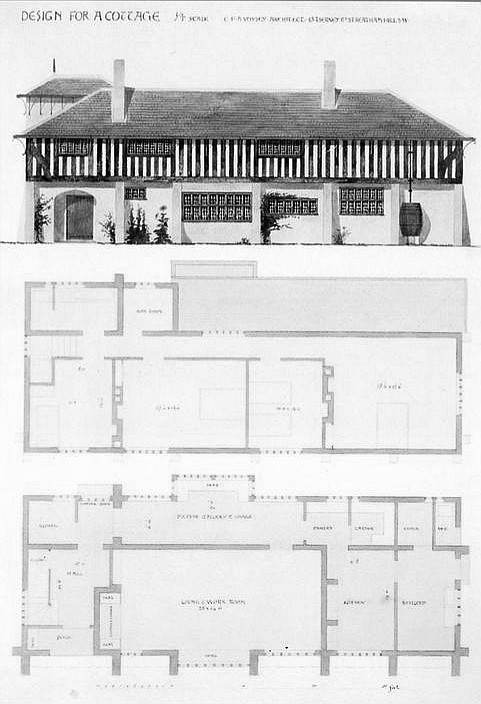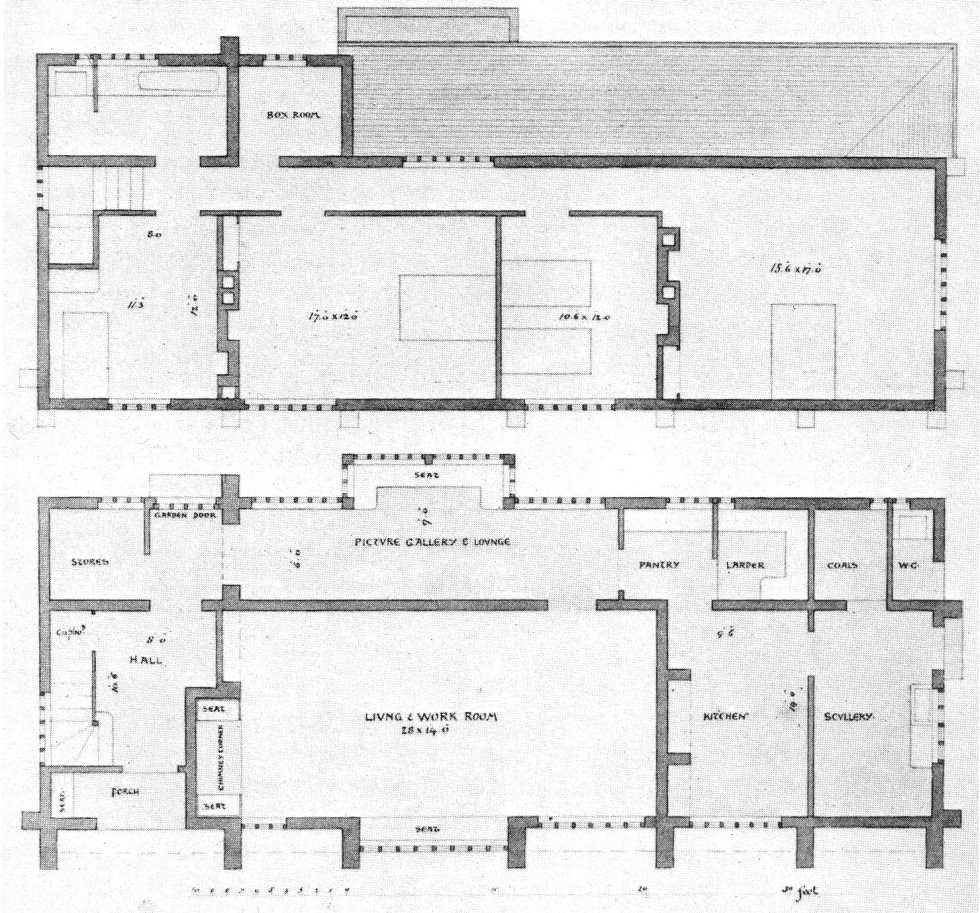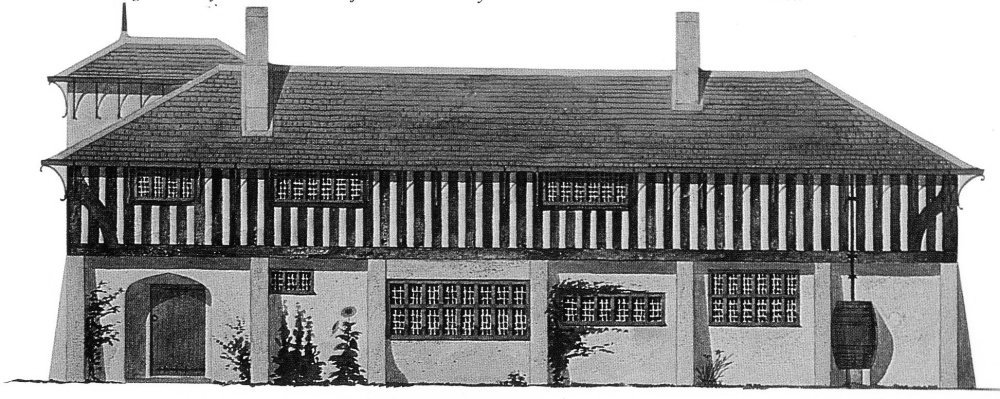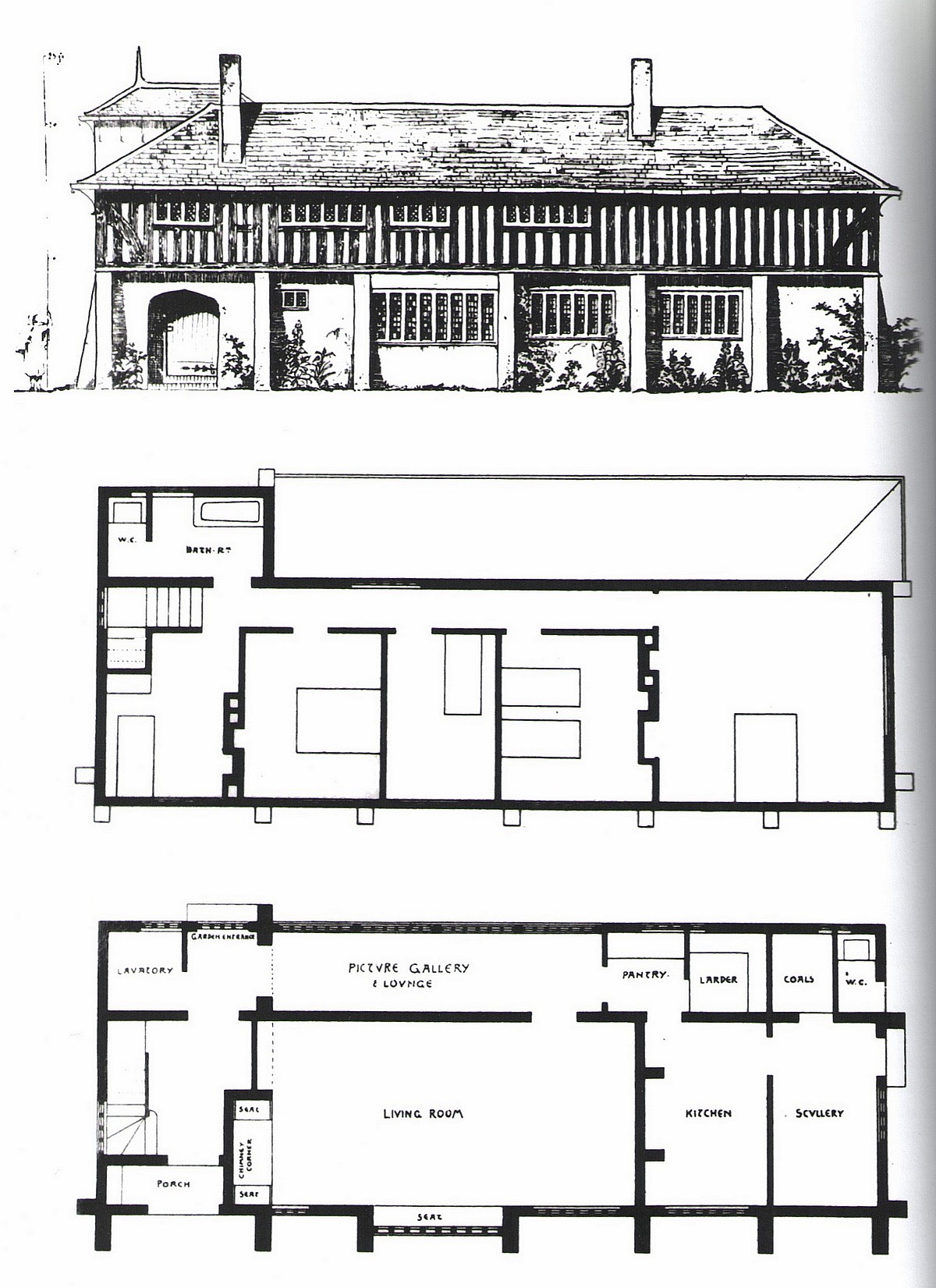|
|
c.1885Design for a cottage for Voysey himself.
"This optimistic
young man thought he could make a start by designing a small house for himself
and his future wife;" |

c.1885
Design for a Cottage.
Images courtesy of RIBA Drawings Collection.
Link > RIBA Drawings Collection

Plans courtesy of RIBA Drawings Collection.

Elevation courtesy of RIBA Drawings Collection.

Unexecuted cottage with half-timbering (c.1885).
Published in The Orchard, Number Seven Autumn 2018, p.44.
____________________
The design was later (1888) used for
THE COTTAGE.
Station Road,
Bishop's Itchington, near Warwick.
For Michael H. Lakin.
The Cottage is Voysey's first completed building.
Lakin wanted a similar design.
There are two design versions, with and
without half-timbering.
The version without half-timbering was chosen and
the design for an unexecuted cottage had been altered.
Link > RIBA Drawings Collection: all Voysey Images (Images can be purchased)