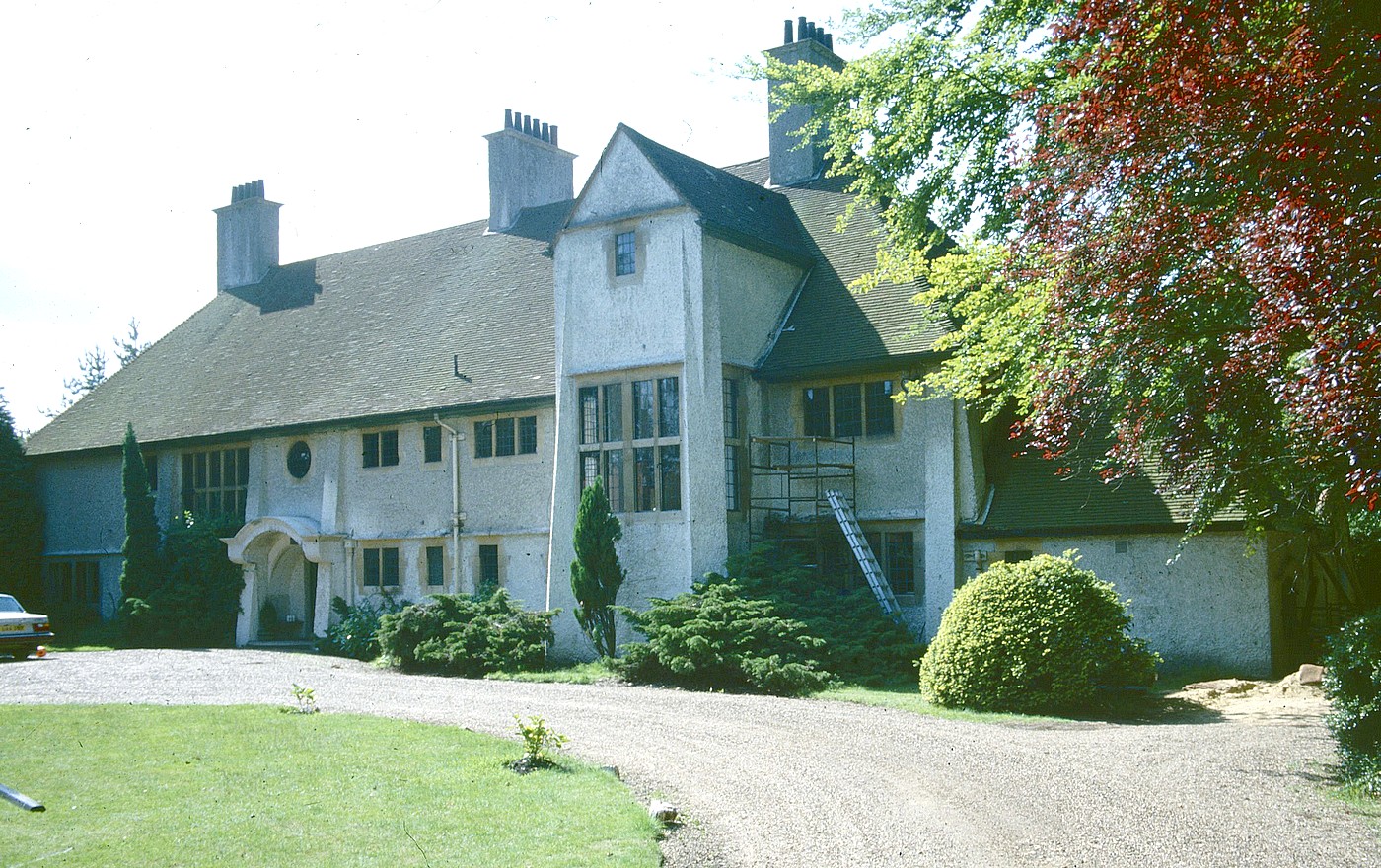
VODIN.
Now called Little Court.
1902-03
Old Woking Road,
Pyrford Common,
near Woking, Surrey.
For F. Walters.
1902-03 design for house & lodge.
1904 design for motor house and electric light generating house.

Vodin, Pyrford Common, photo courtesy of John Trotter
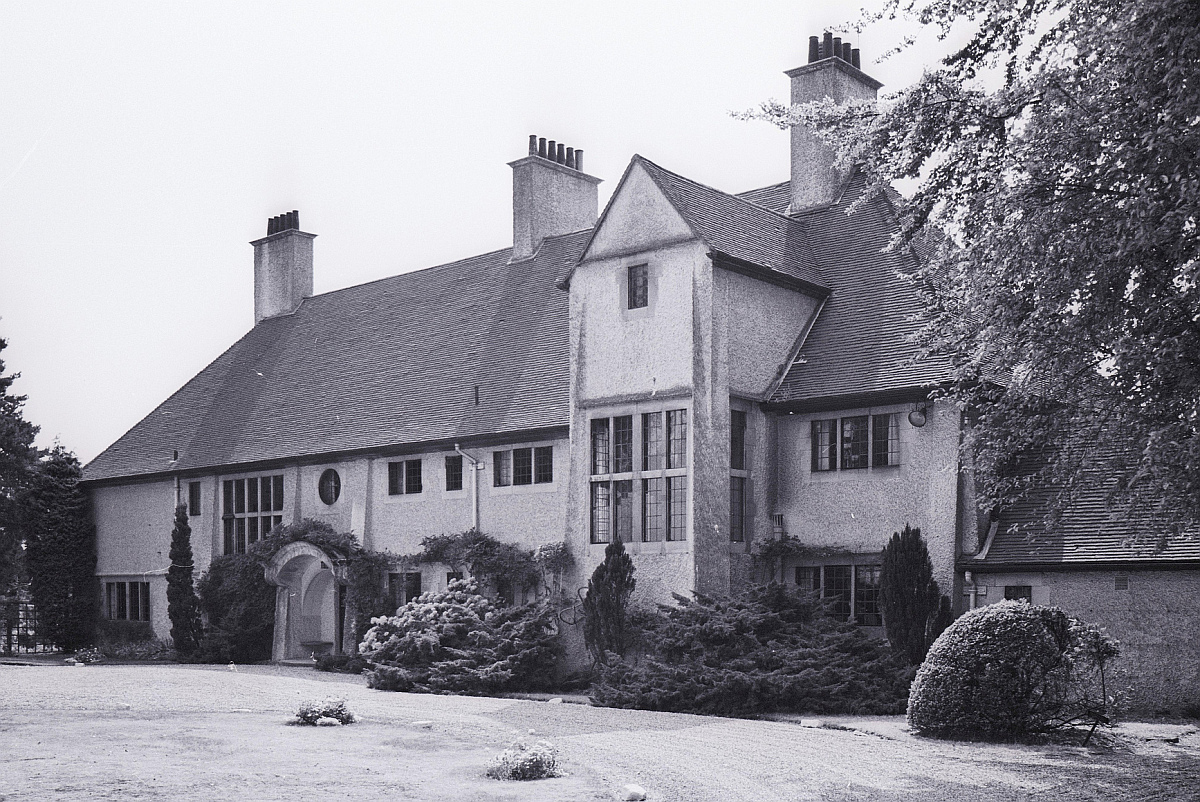
Photo by Heinz Theuerkauf (1976)
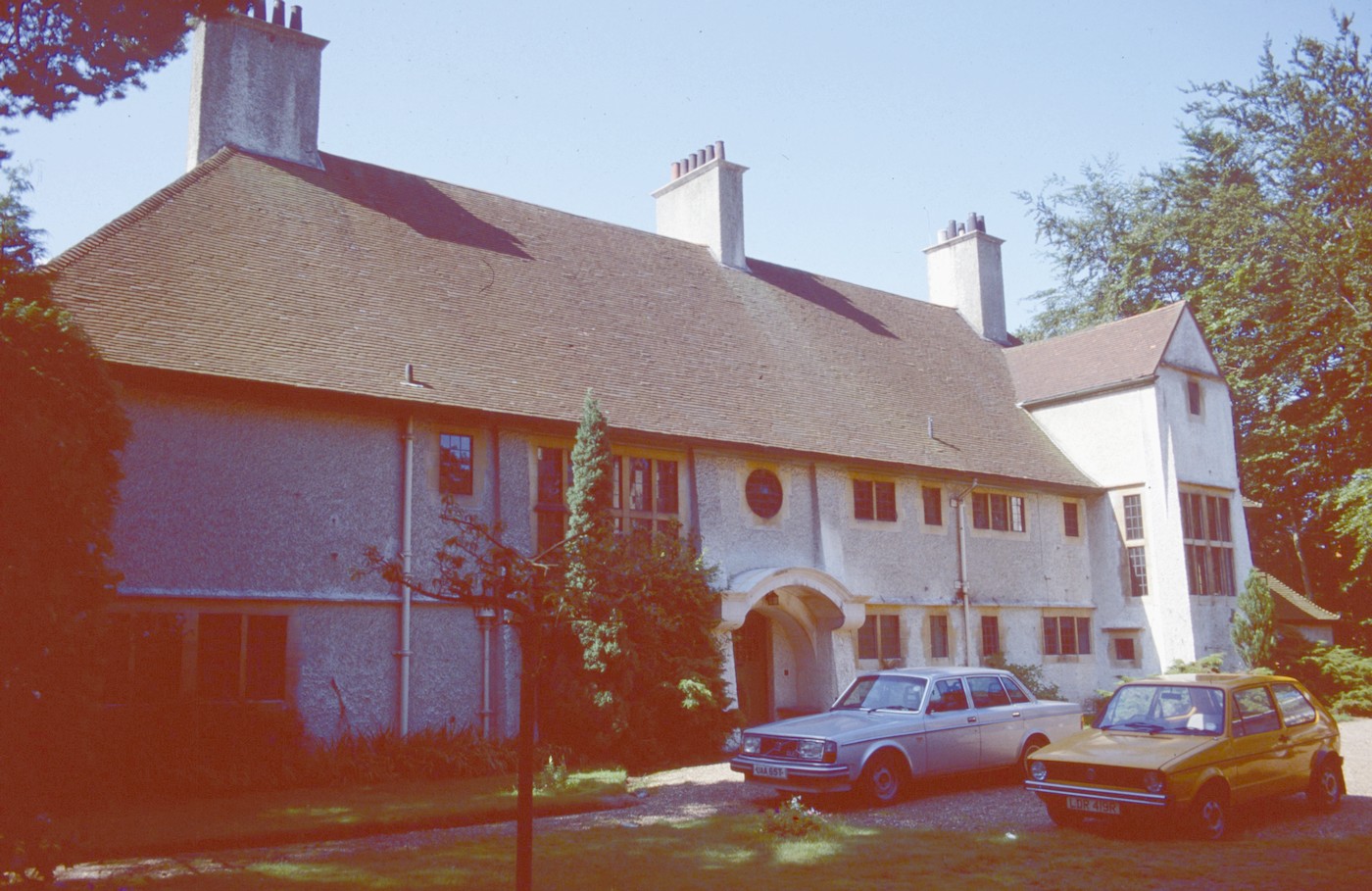
Vodin, Pyrford Common, photo courtesy of John Trotter
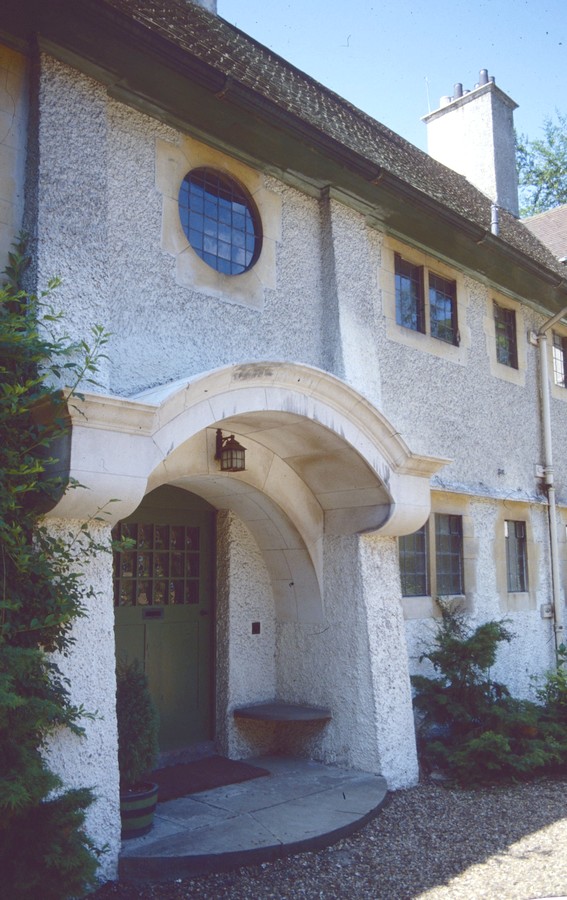
Vodin, Pyrford Common, photo courtesy of John Trotter
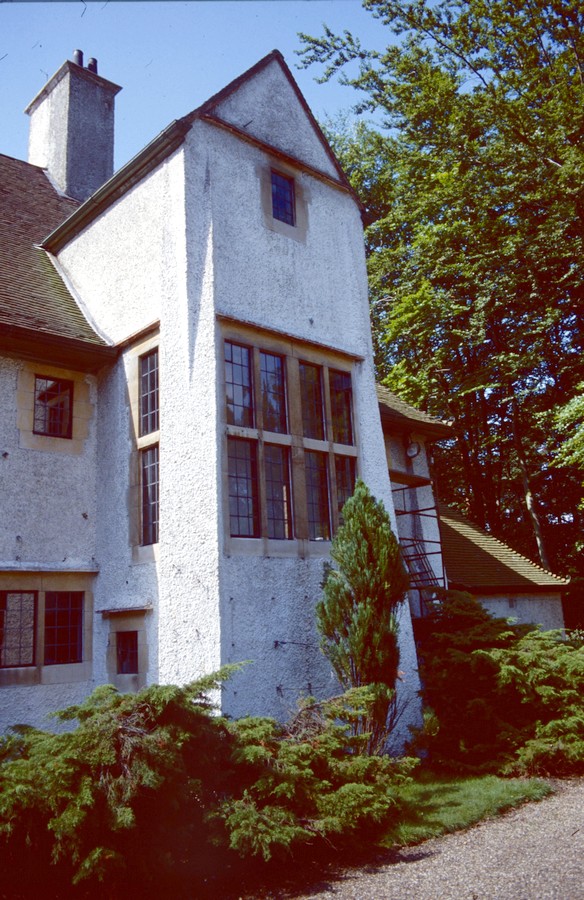
Vodin, Pyrford Common, photo courtesy of John Trotter
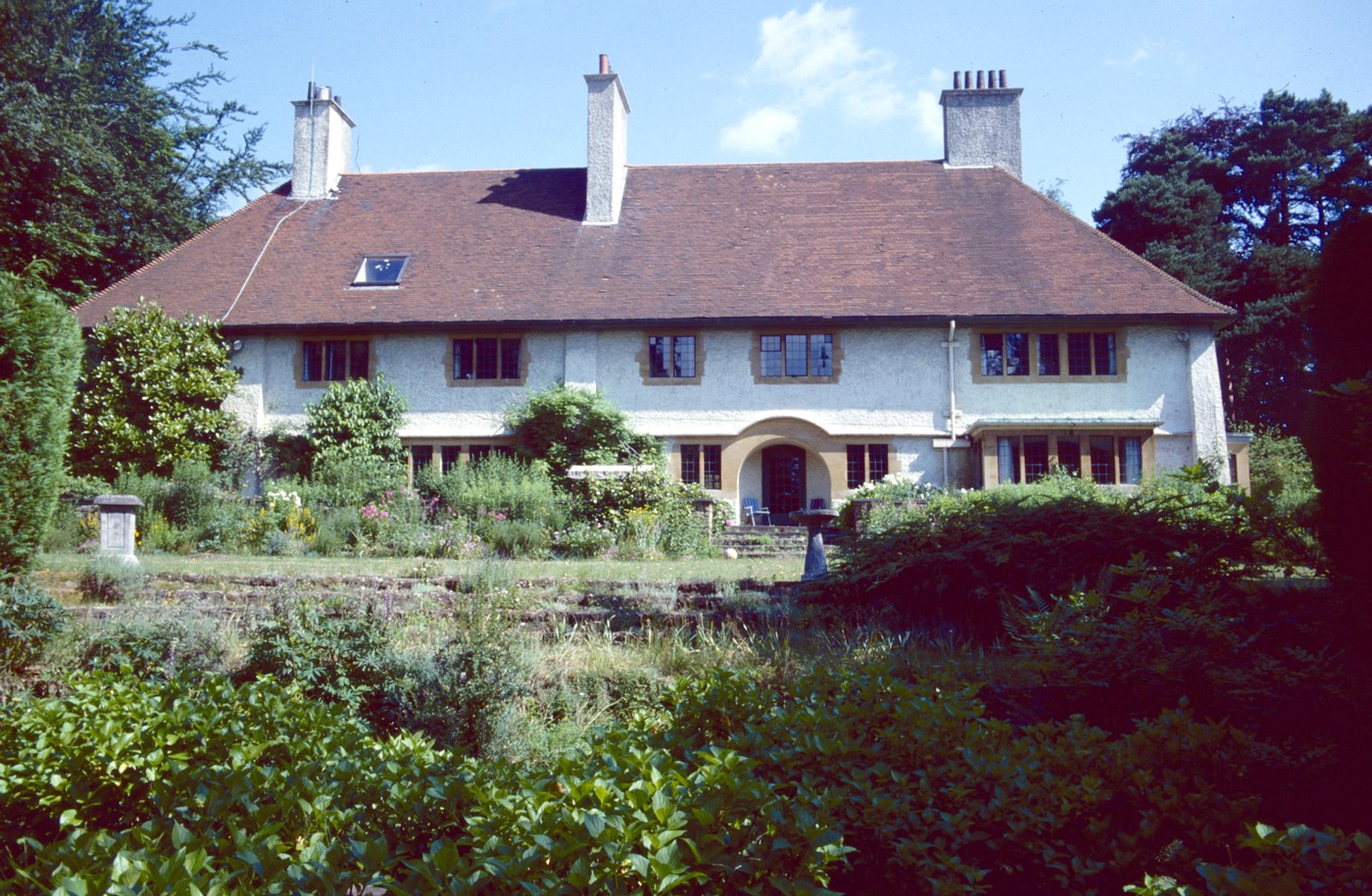
Vodin, Pyrford Common, photo courtesy of John Trotter
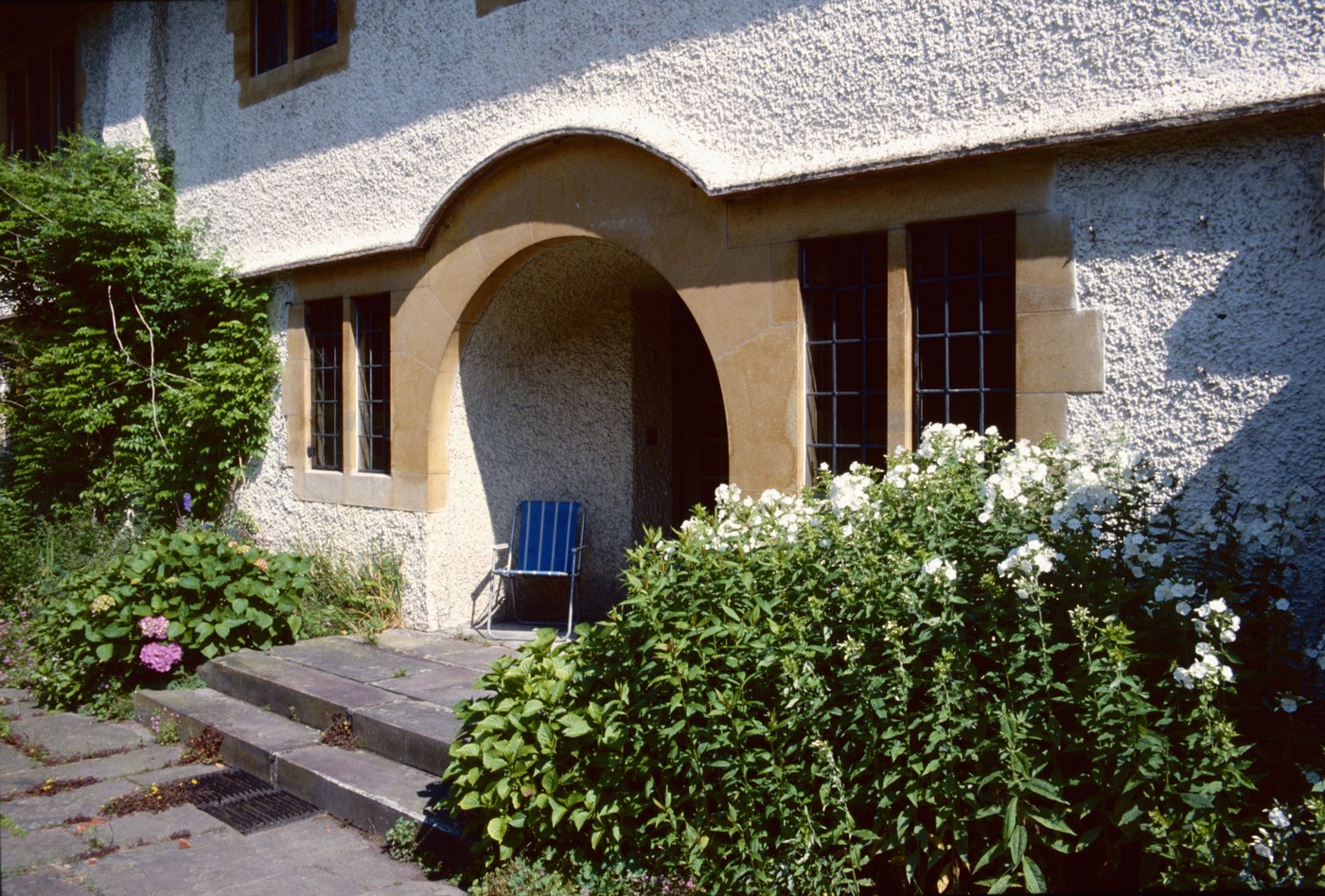
Vodin, Pyrford Common, photo courtesy of John Trotter
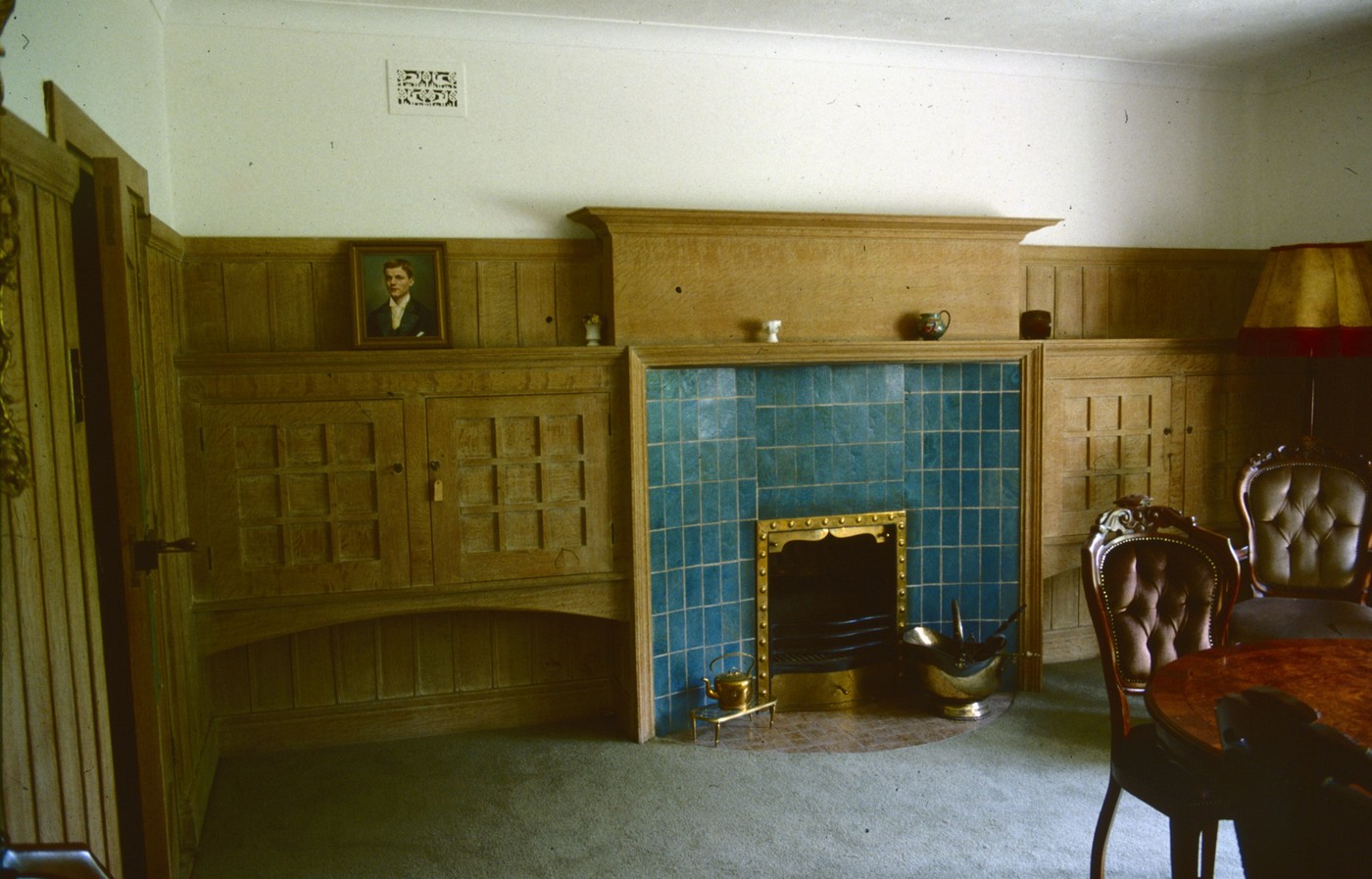
Vodin, Pyrford Common, photo courtesy of John Trotter
,.jpg)
Perspective view of entrance side.
Link >
RIBA Drawings Collection
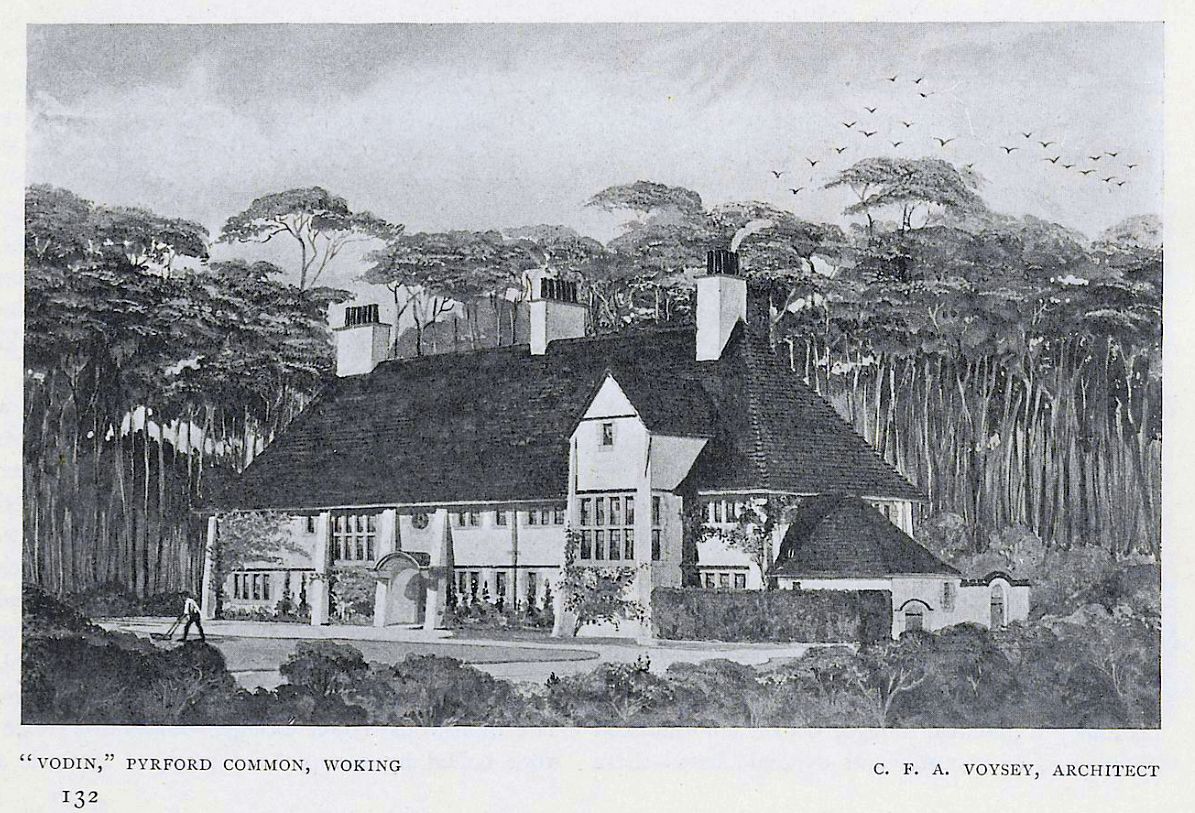
Vodin, Studio, vol. 31, 1904,
p.132
Link >
RIBA Drawings Collection
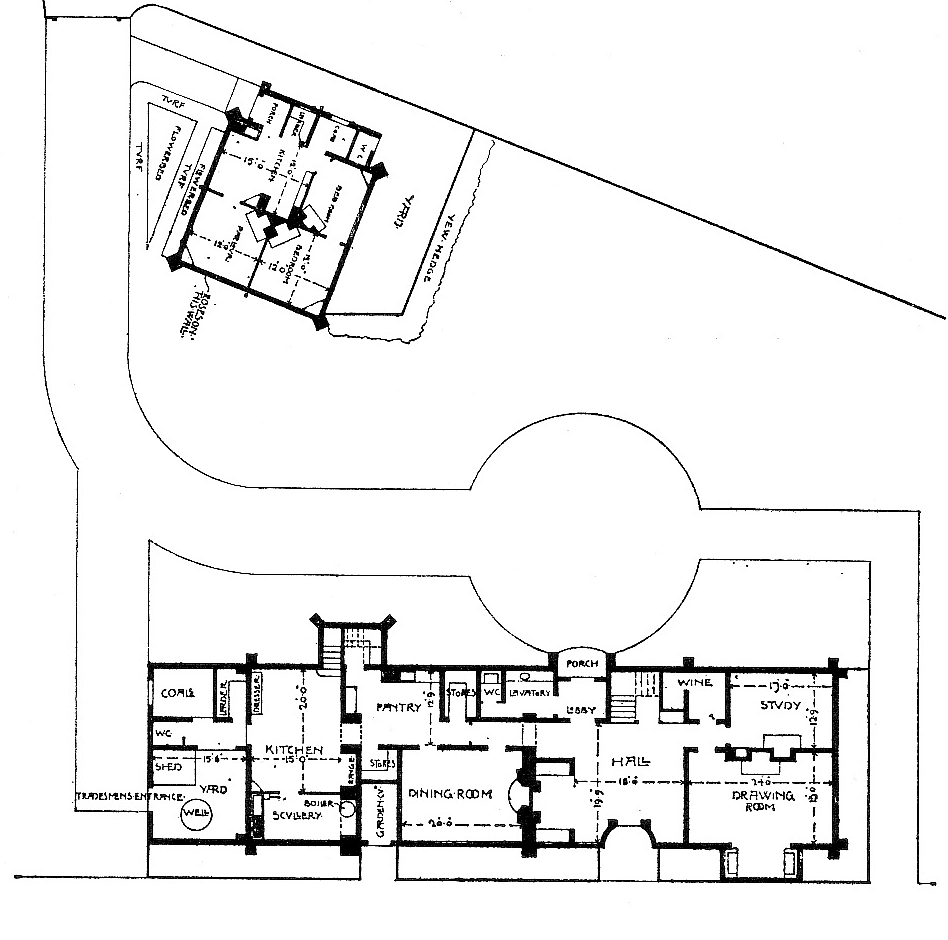
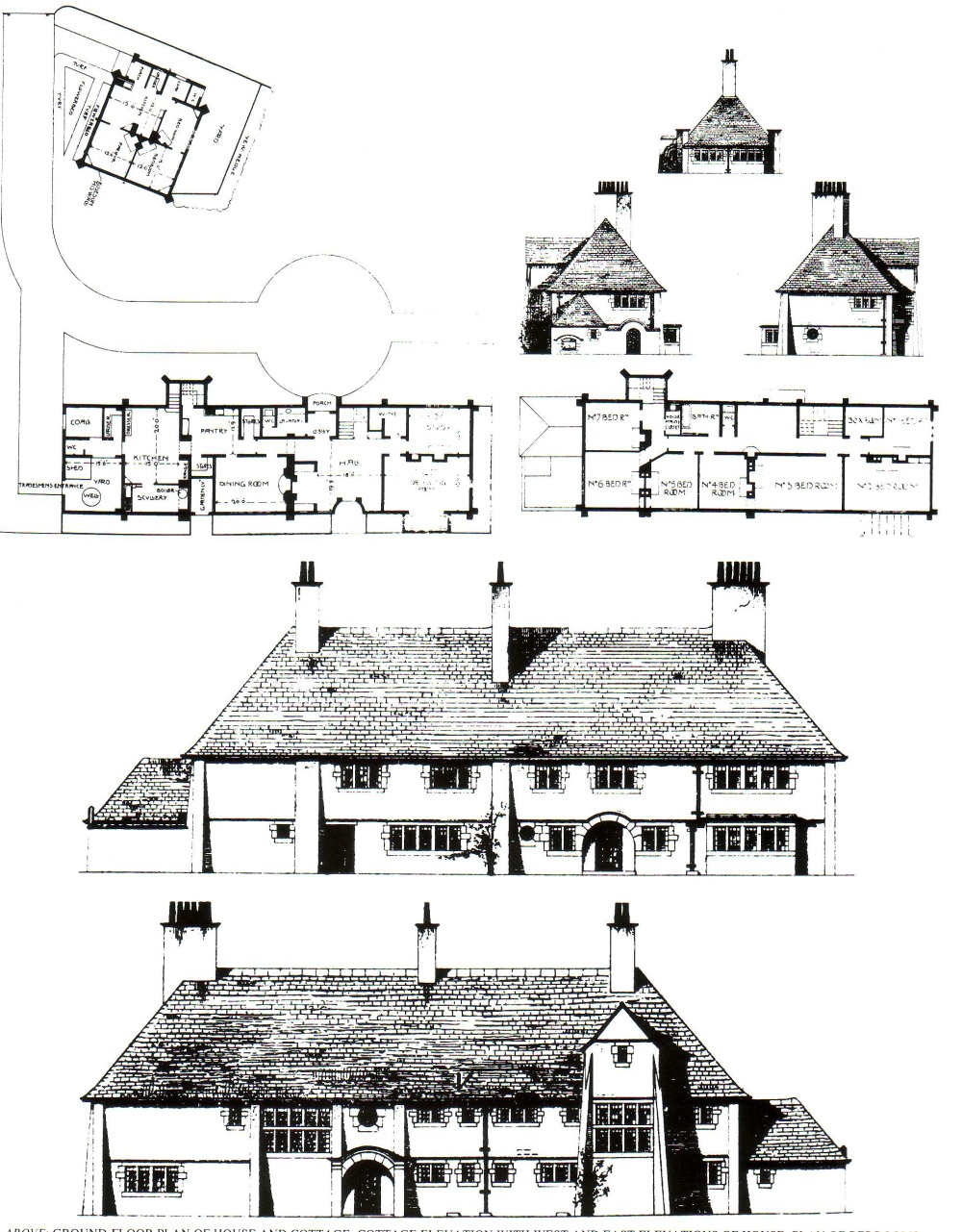
RIBA Drawings Collection

Ground plan and
south elevation
Link >
RIBA Drawings Collection
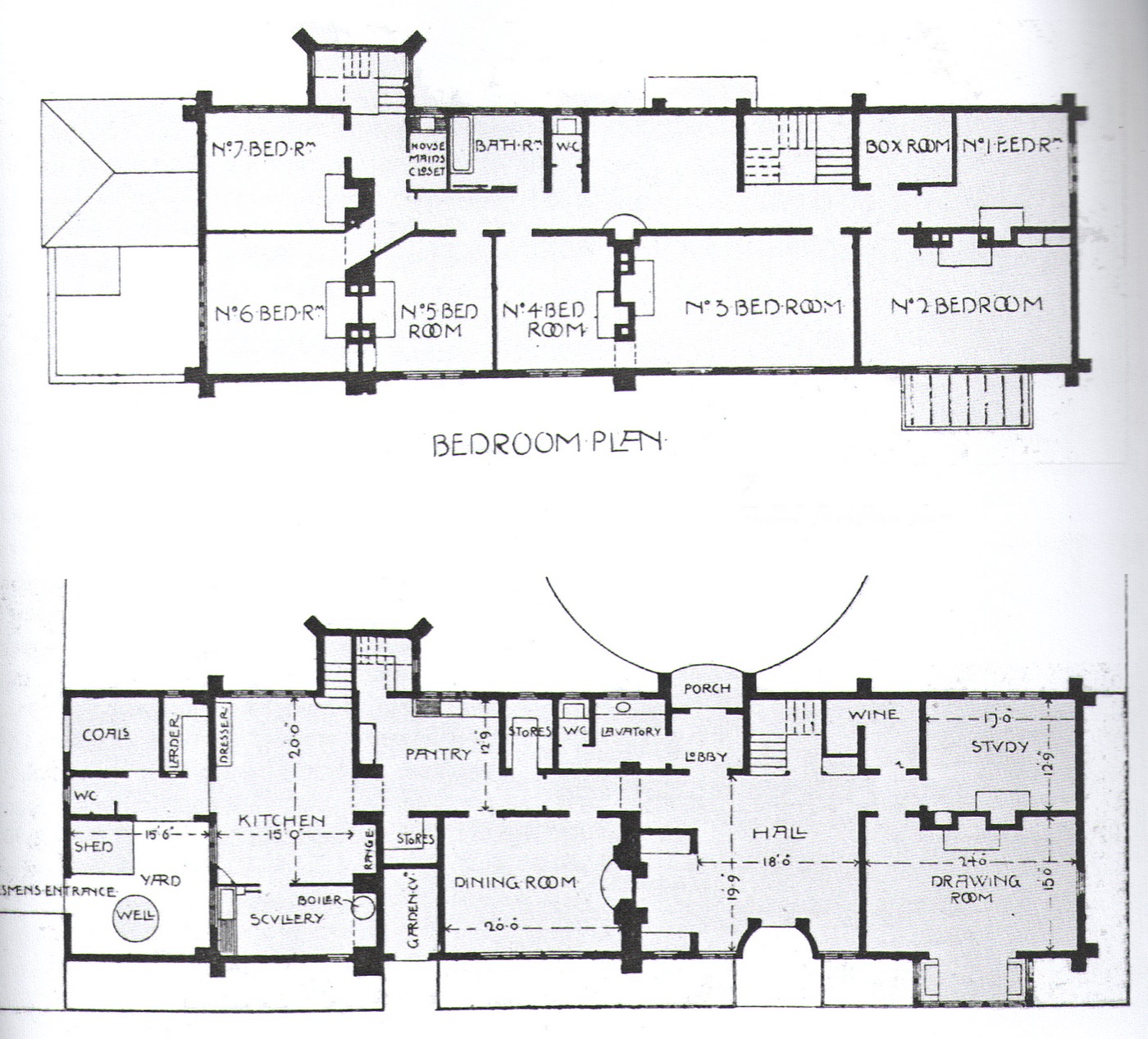
Plans published in The Builders's Journal and
Architectural Record, 1903
and published in The Orchard,
Number 10, Autumn 2021, p.55.
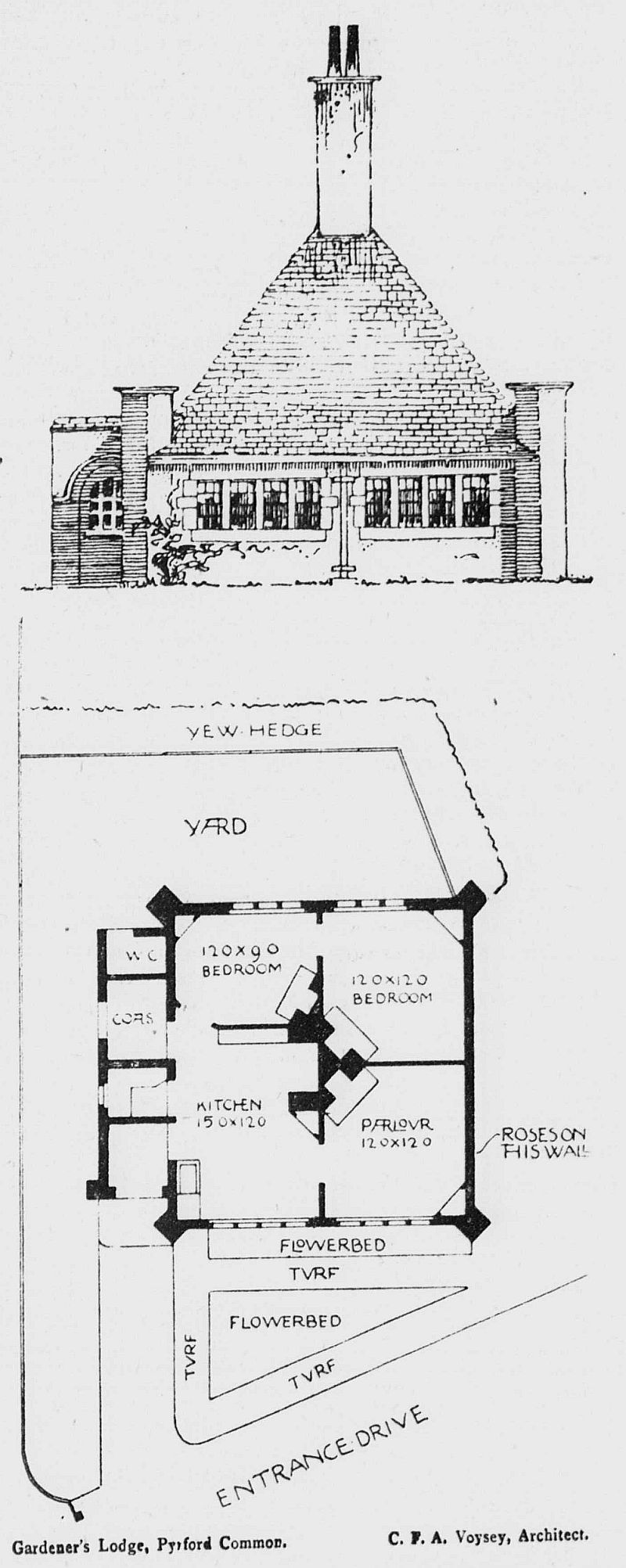
Vodin, Gardener's lodge,
published in The
British Architect, 17th August 1906, p.111.
The lodge was built of brick, cement roughcast, with
Portland stone, window dressings, iron casements and lead glazing.
The roof
is covered with hand-made sand-faced tiles. (BA, p.111)
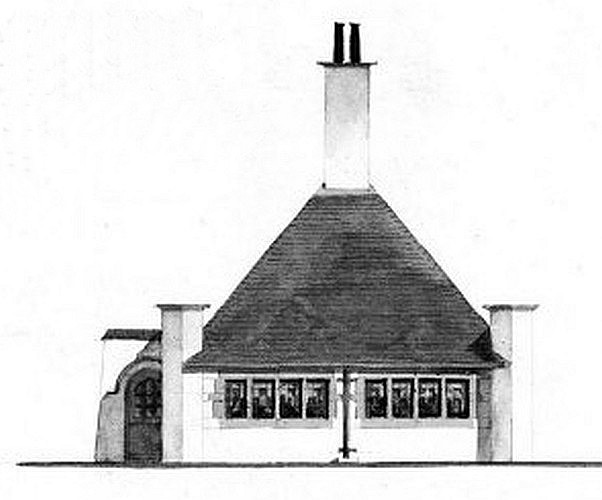
Lodge
Link >
RIBA Drawings Collection

Gardener's lodge, photo by Heinz Theuerkauf (1976)
Photographs and Drawings Courtesy of The Royal Institute
of British Architects.
Photographs, drawings, perspectives and other design
patterns
at the Royal Institut of British Architects Drawings and
Photographs Collection.
Images can be purchased.
The RIBA can supply you with conventional photographic or
digital copies
of any of the images featured in RIBApix.
Link > RIBA Drawings Collection: Vodin Images
Link > RIBA Drawings Collection: all Voysey Images
Link > Black & White Photographs on flickr taken in 1976
The entry in Pevsner's Surrey (with Ian Nairn and Bridget Cherry, 1971) reads:
VODIN, on Pyrford Common, now Little Court, fronting Old Woking Road. Dated 1902 with stable buildings of 1904, forming a courtyard which, although quite informal, is crisp and positive because of Voysey's architectural integrity and respect for mass and solidity. That none of his imitators had this can be seen from the other houses around. The house itself is a single long block with a steep roof (tile instead of Voysey’s favourite slates), the entrance door in an arched recess balanced by a gable, the corners with sloping buttresses, the garden without any accent.
Source: Pevsner Architectural Guides at Yale University Press.
Link > www.voyseysociety.org
References:
The Builder's Journal & Architectural Record, XVII, 1903, p. 208; XVIII, 1903, p. 112.
The Studio, XXXI, 1904, p. 132.
The British Architect, LXVI, 1906, p.111.
David Gebhard, Charles F. A. Voysey, fig. 99.
Richard Havelock, 'Recollections and Reflections of
an Inveterate Voysey Visitor - Part 4',
in The Orchard, Number Ten, Autumn 2021,
pp.50-66.
Duncan Simpson, C.F.A. VOYSEY an architect of individuality, London 1979.
> Return to Voysey Home page <