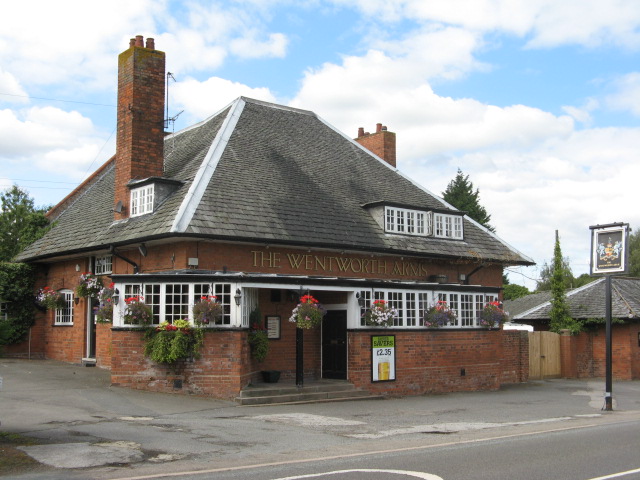
THE WENTWORTH ARMS INN.
Elmesthorpe, Hinckley,
Leicestershire.
1895
For the Earl of Lovelace.

Link > Photo by the bitterman on www.geograph.org
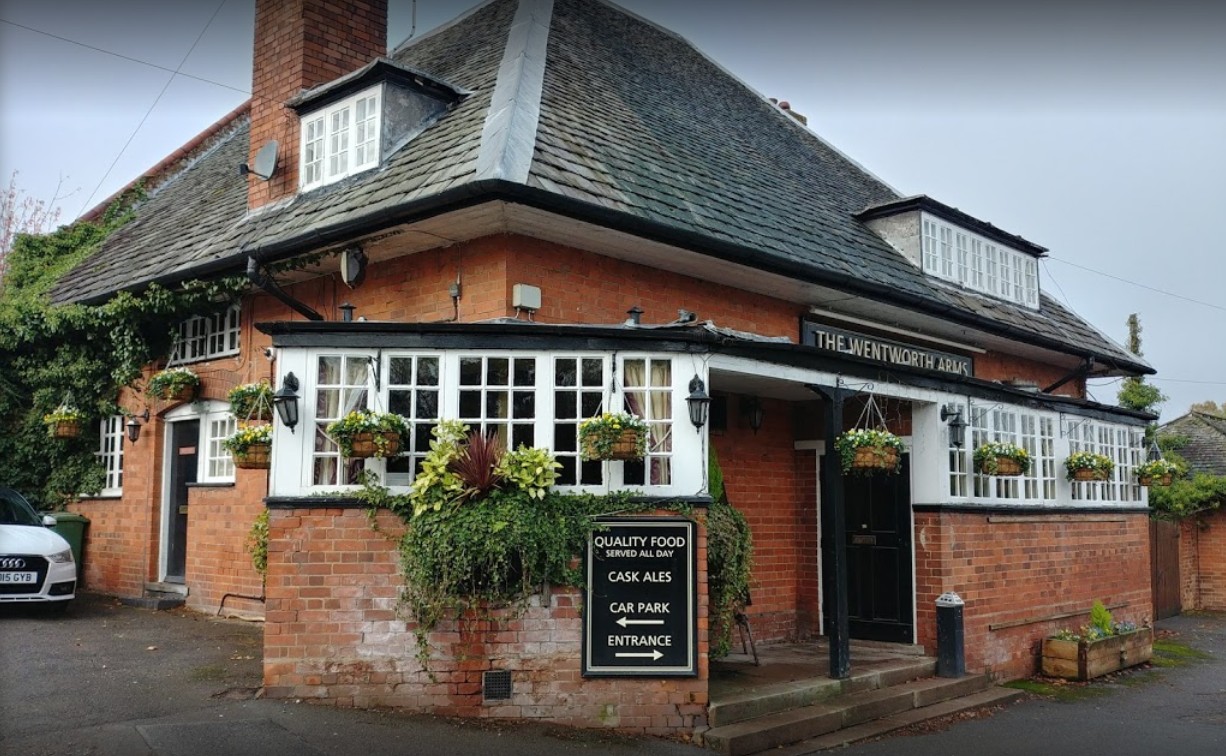
The Wentworth Arms Inn, photo by Neik Simmonds
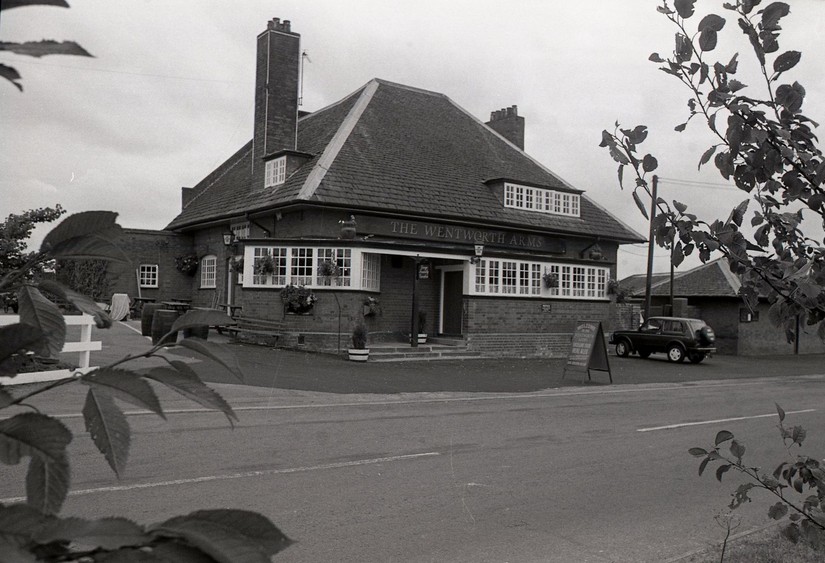
The Wentworth Arms Inn, photo on hinckleytimes.net
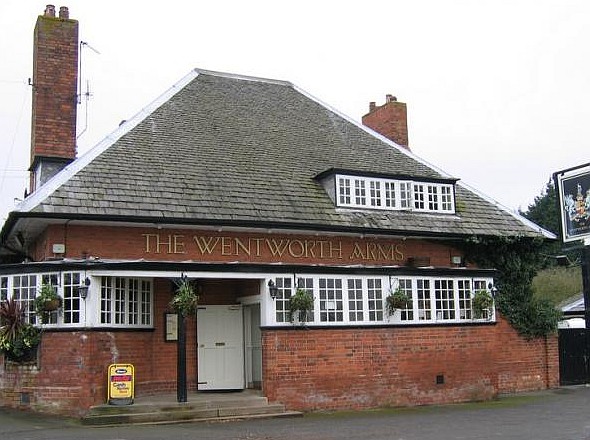
The Wentworth Arms Inn, photo on WhatPub.com
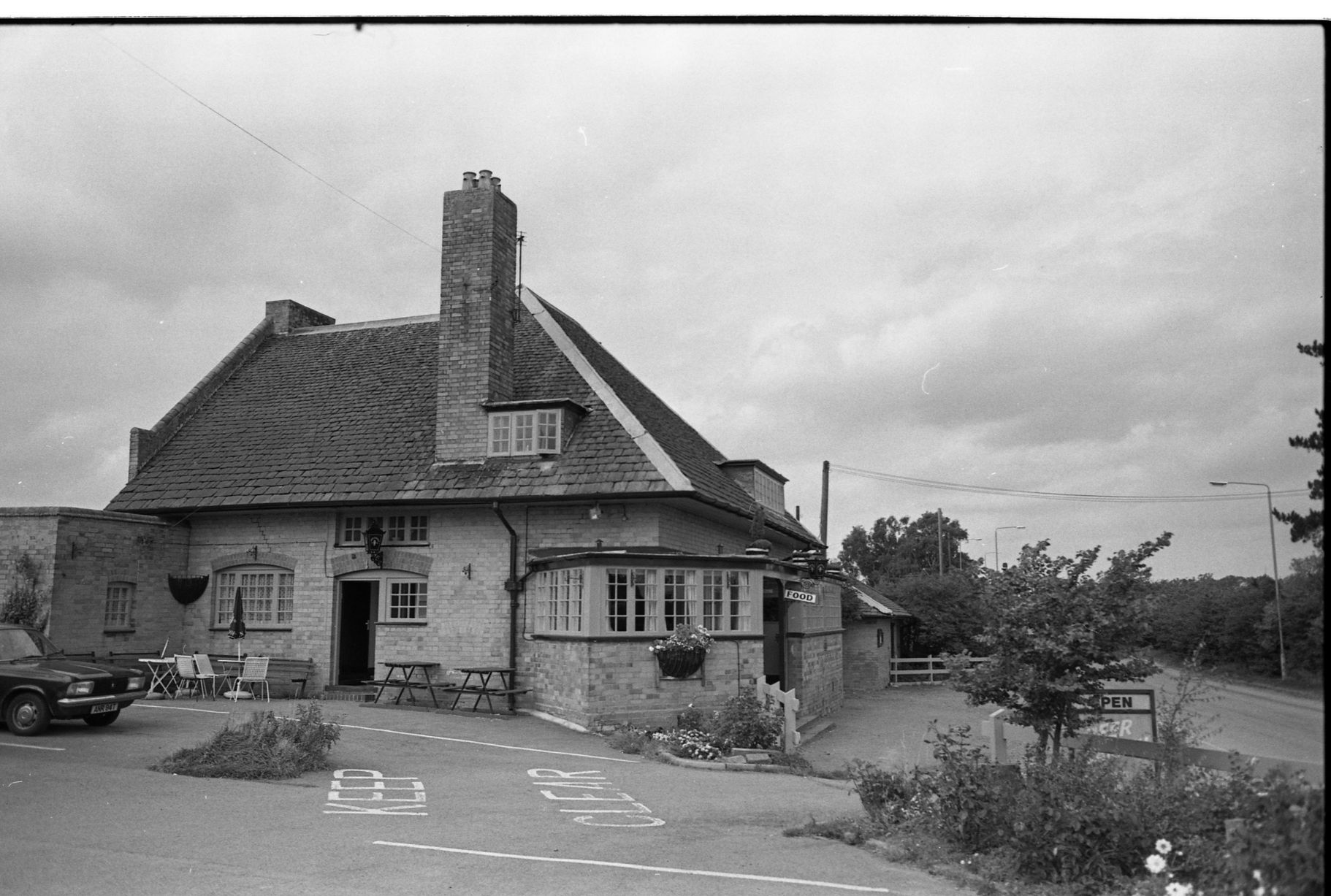
The Wentworth Arms in Elmesthorpe in September 1986, photo on hinckleytimes.net
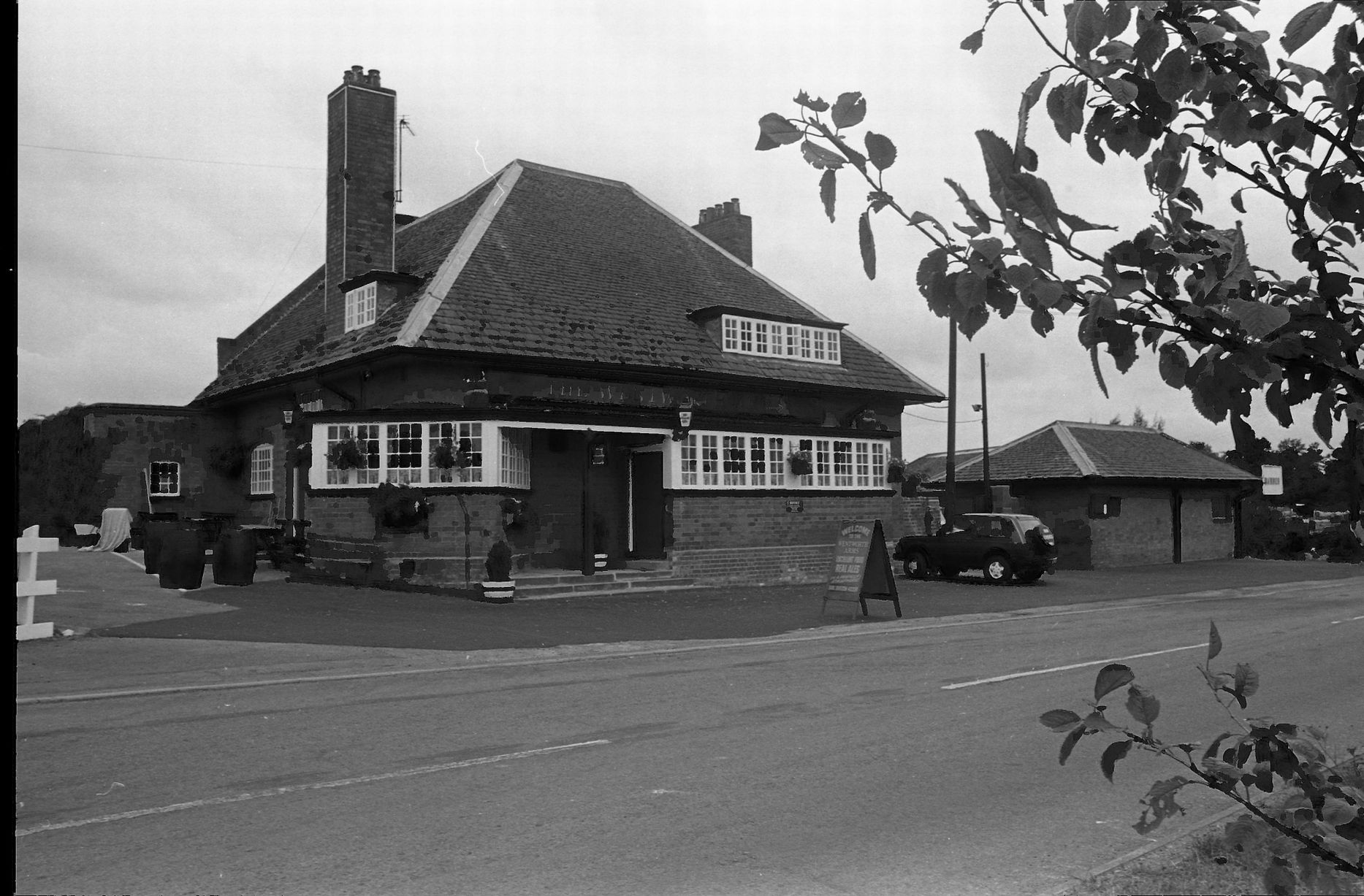
The Wentworth Arms in Elmesthorpe in the 1980s, photo on hinckleytimes.net
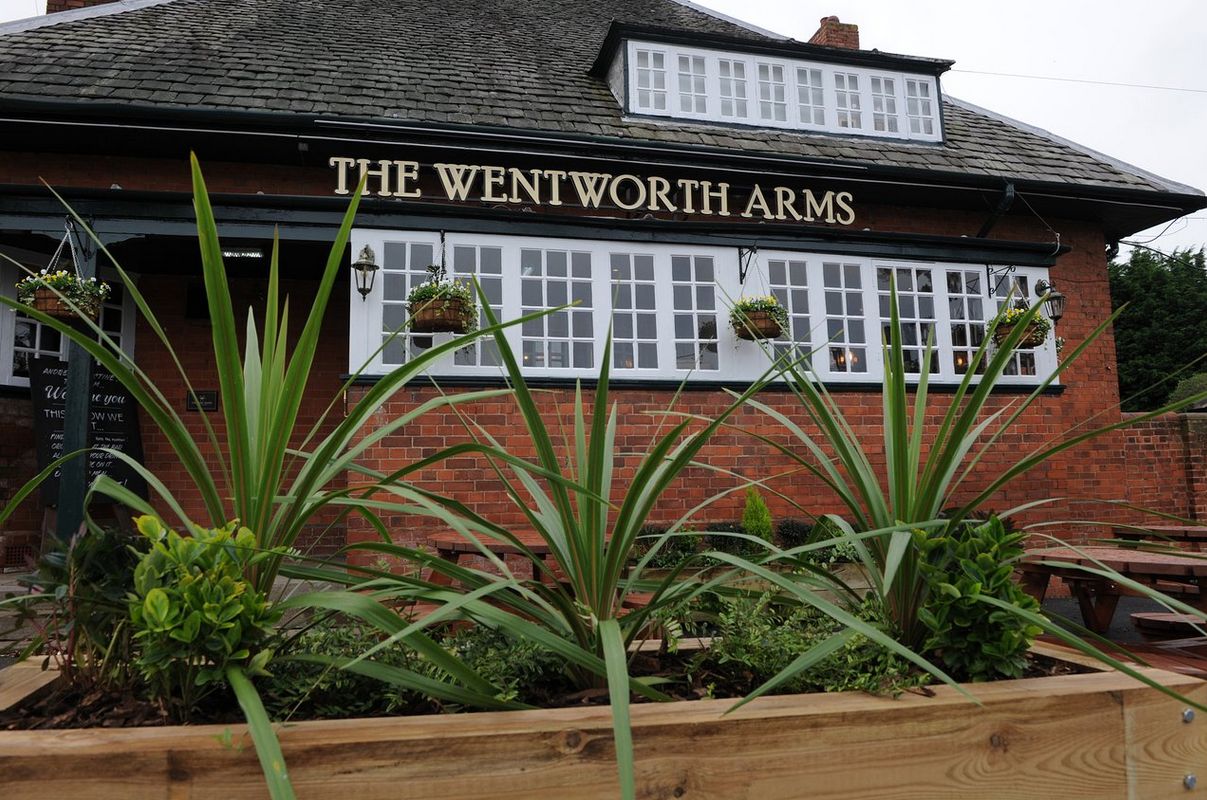
The Wentworth Arms Inn, photo on Tripadvisor
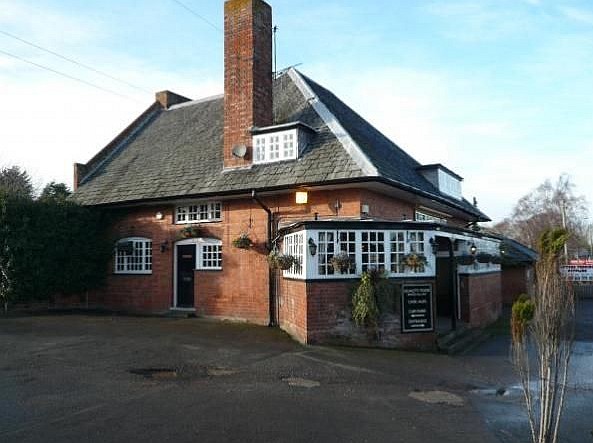
The Wentworth Arms Inn, photo on pinterest
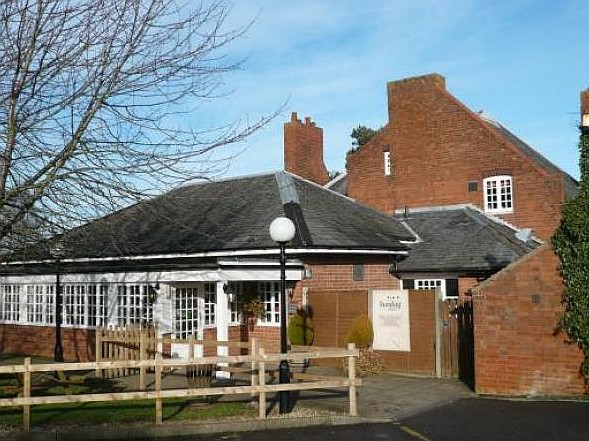
The Wentworth Arms Inn, photo on WhatPub.com
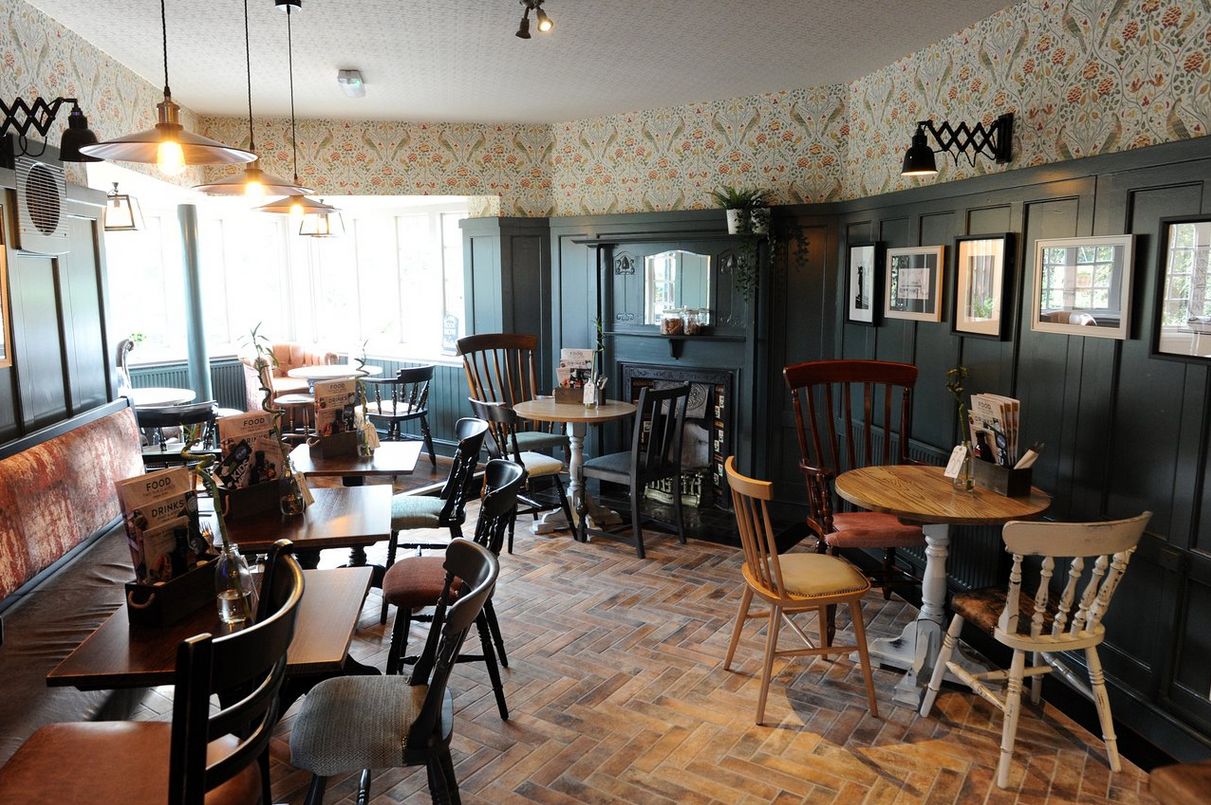
The Wentworth Arms Inn, photo on Tripadvisor
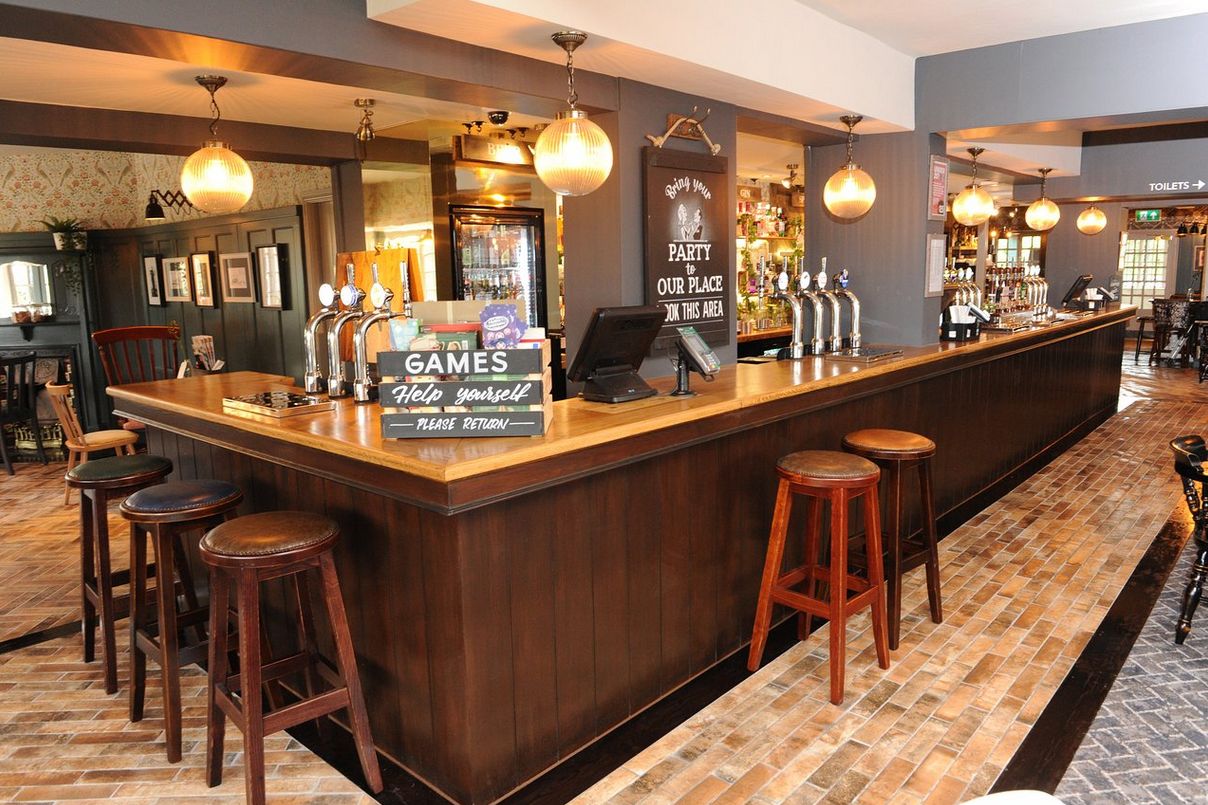
The Wentworth Arms Inn, photo on Tripadvisor
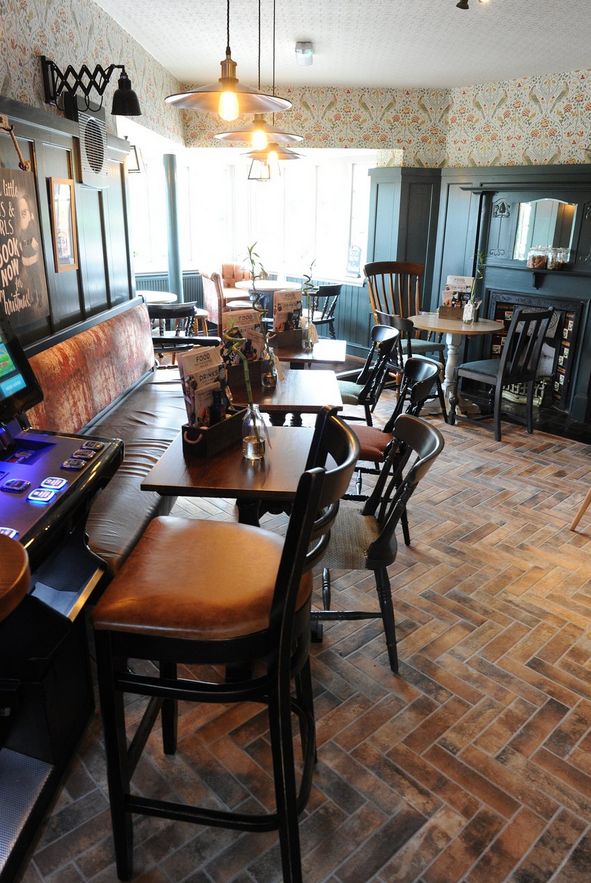
The Wentworth Arms Inn, photo on Tripadvisor
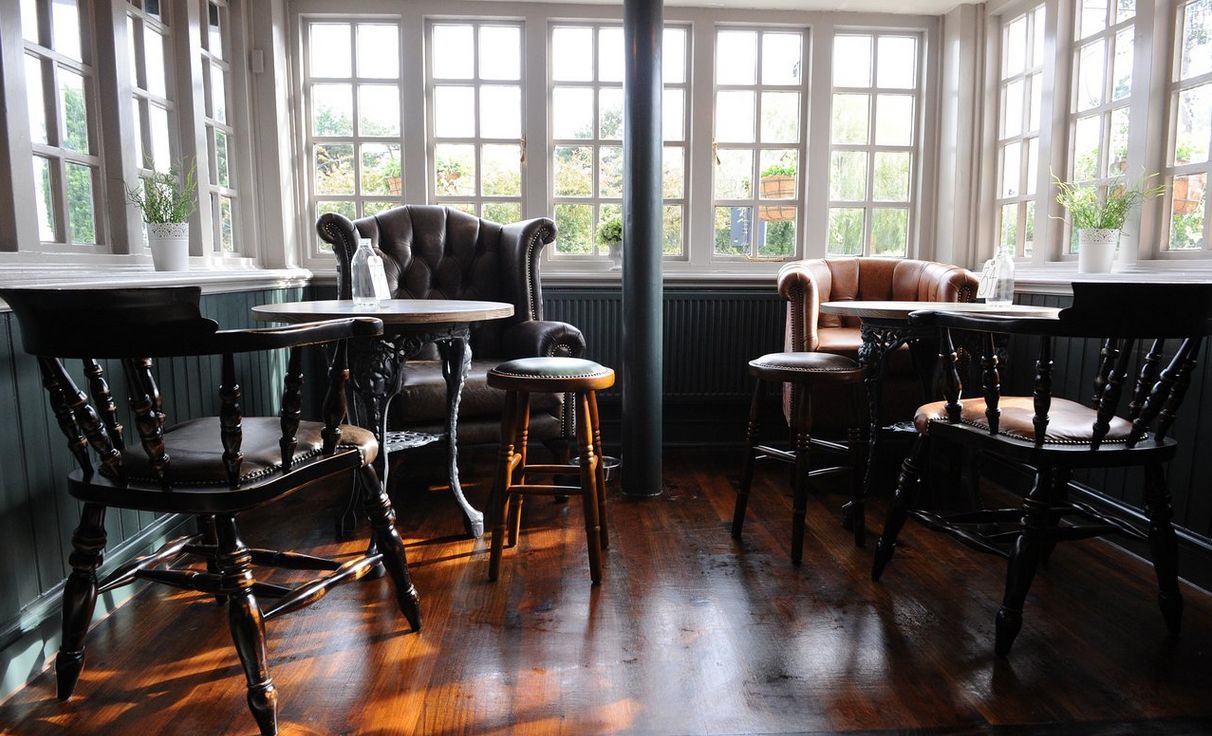
The Wentworth Arms Inn, photo on Tripadvisor
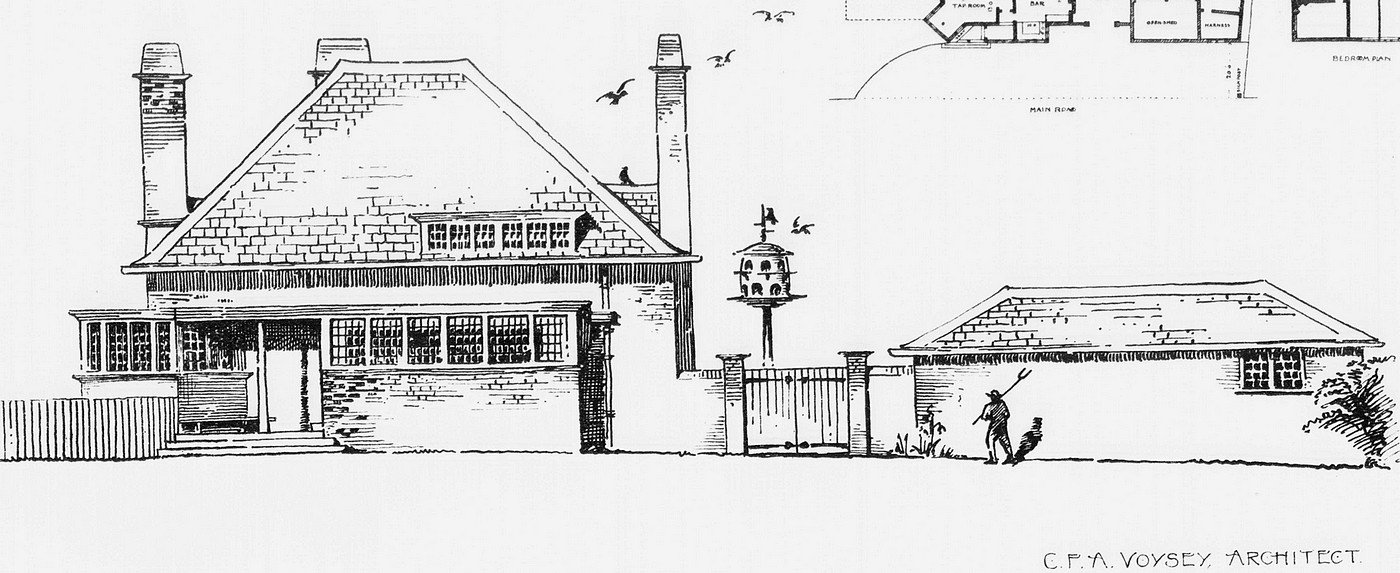
The Wentworth Arms Inn, Elmesthorpe (RIBA Drawings Collection)
Published in The British Architect, 17th January 1896
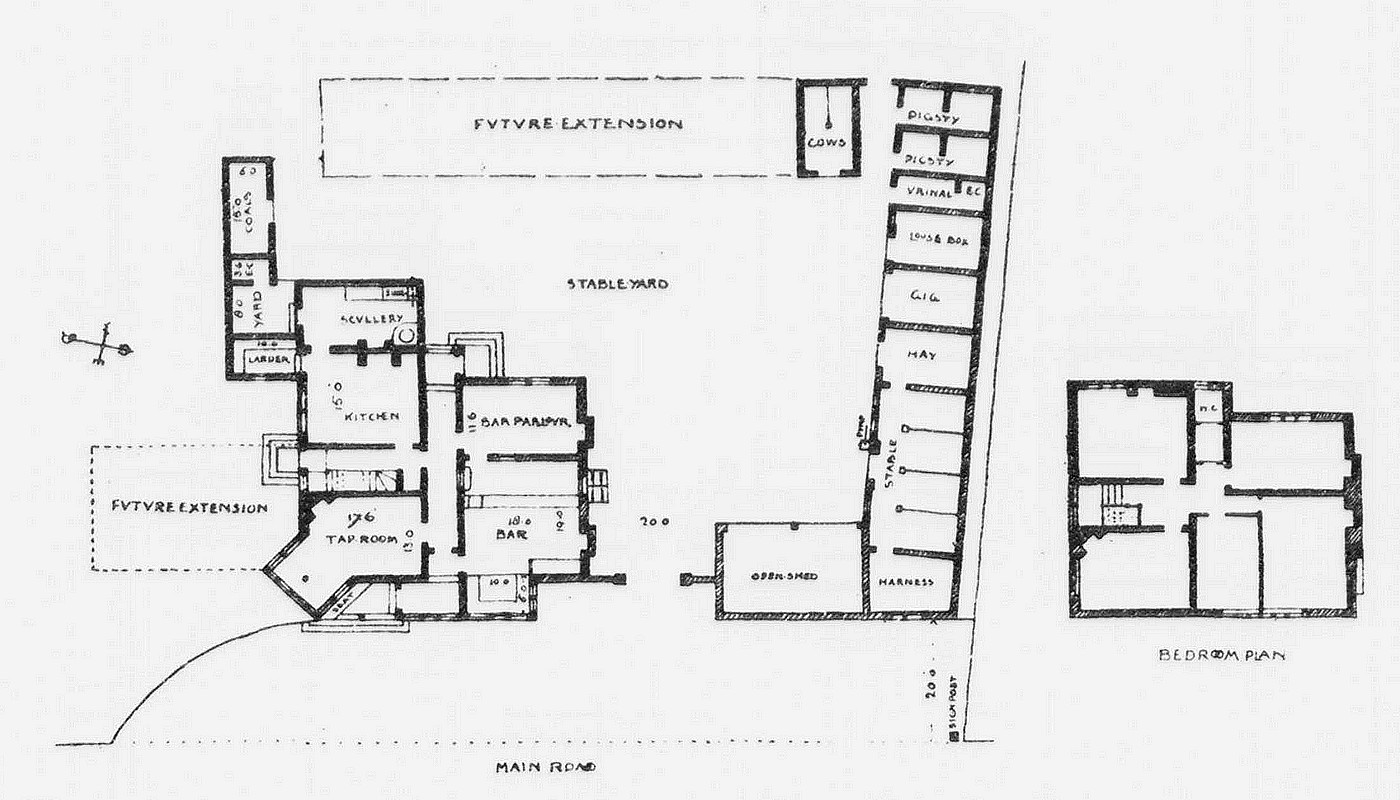
The Wentworth Arms Inn, Elmesthorpe (RIBA Drawings Collection)
Published in The British Architect, 17th January 1896
Pevsner's Leicestershire & Rutland (with Elizabeth Williamson, 1984) says:
Elmesthorpe. WENTWORTH ARMS, at the S end of the village. Built in 1895 by CFA Voysey for Lord Lovelace of Kirkby Mallory. Small. Red brick and not particularly attractive. One storey, plus dormers in a big hipped Swithland slate roof. Big chimneys, one with a dormer pressed up against it. Along the front a long bay to the main bar room linked by a veranda across the recessed entrance to an ugly flat-roofed bay projecting diagonally at the corner. Typical long bands of small-paned windows to the bays and dormers. Original fittings (fireplaces with green tiles and door hinges) removed.
Source: Pevsner Architectural Guides at Yale University Press.
Link > www.voyseysociety.org
Description on Historic England
ELMESTHORPE STATION ROAD SP 49 NE
(south west side)
1/24 The Wentworth Arms and adjoining stables 19/1/1970 II
Public house and adjoining stables. Built 1896 to the designs of C F A Voysey
for Lord Lovelace of Kirkby Mallory. Brick with Swithland slate hipped and
gabled roofs. 3 large external lateral stacks. Single storey plus attics, 2 bays.
The east front has a full width flat roofed bay with 2 five light strip
casements, linked by a veranda over the recessed entrance to a flat roofed bay
window projecting diagonally to the left. Above, to the right, a flat roofed
dormer with an 8 light strip casement. Beyond, to the right, a pair of wooden
gates and beyond them the outbuildings with a 2 light casement. South side has
an approximately central doorway and flanking light under a common segmental
head. Above the door, a 4 light strip casement. To the left, a 3 light casement
with a segmental head. Above, to the right, a flat roofed dormer. North side has
an arched recess formed by the external flues containing a cellar opening and
above it, a 2 light casement, both with segmental heads. Above, on the stack, a
datestone inscribed '1896'. The adjoining L- plan single storey stable range has
to left a pair of carriage doors flanked by single stable doors, and beyond, to
the right, a stable door and 3 small casements. Beyond again, a 2 bay open
cartshed. Beyond again to the left, a private stable with a stable door. The
interior has been entirely refitted c.1960.
Photographs and Drawings Courtesy
of The Royal Institute of British Architects.
Photographs, drawings, perspectives and other design patterns
at the Royal Institut of British Architects Drawings and Photographs Collection.
Images can be purchased.
The RIBA can supply you with conventional photographic or
digital copies
of any of the images featured in RIBApix.
Link >
RIBA Drawings Collection: all Voysey Images
Link > Tripadvisor (Photos)
Link >
A history of Elmesthorp on www.hinckleytimes.net says:
"The Earl of Lovelace commissioned a well known architect, Mr C. F. A. Vosey,
to design a row of six workers' cottages and an inn to accommodate travellers."
Reference
The British
Architect, XLV, 1896, p. 42 says:
"The inn we
illustrate is now being erected at Elmesthorpe, on the property of the Earl of
Lovelace.
It is to be built of local bricks, roofed with green slates, and the
contract is being carried out
by Messrs. Brown & Son of Wellingborough, for
£ 1,562."
> Return to Voysey Home page <
http://www.besucherzaehler-homepage.de