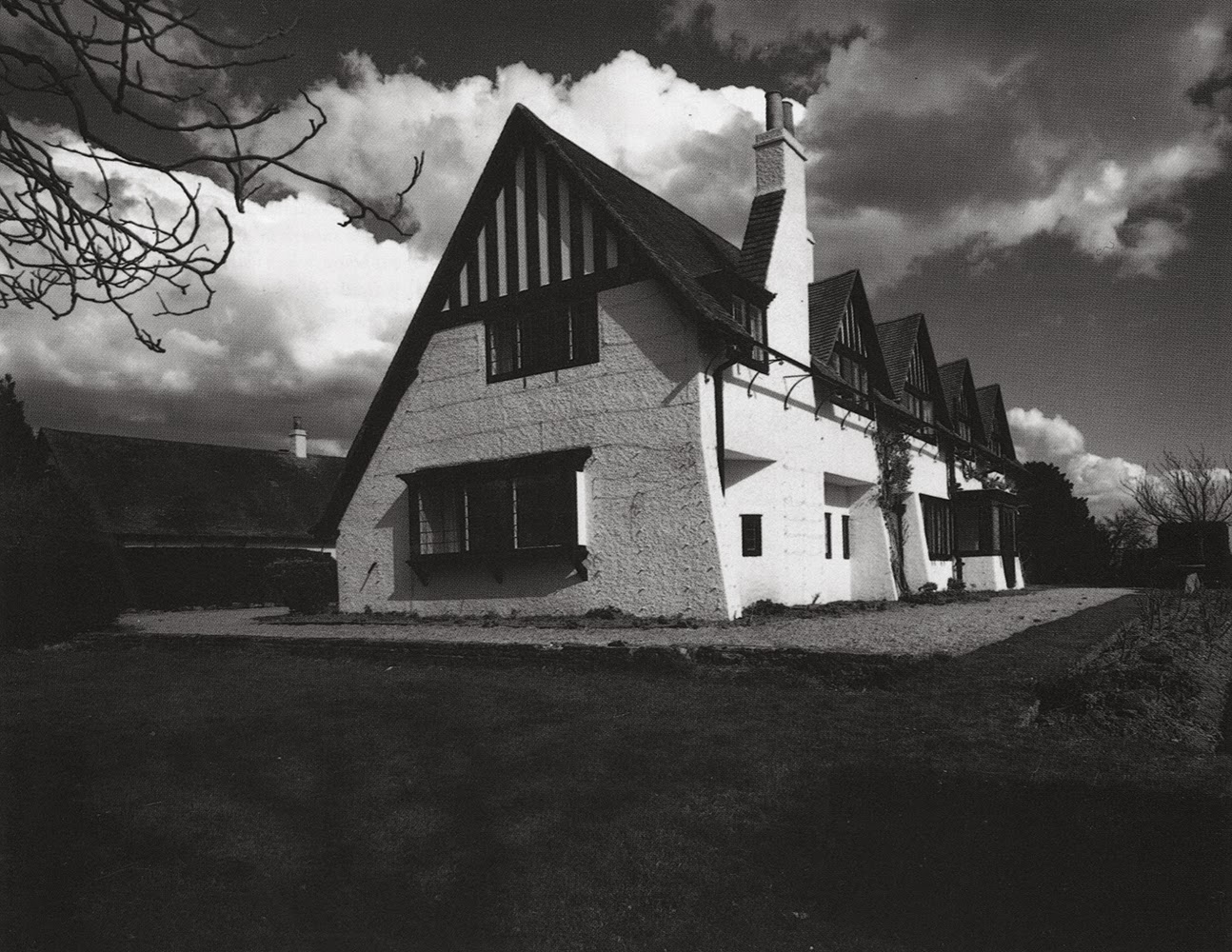
Photograph by Royal Pavilion Art Gallery and Museums
photo on paradisebackyard.blogspot.de
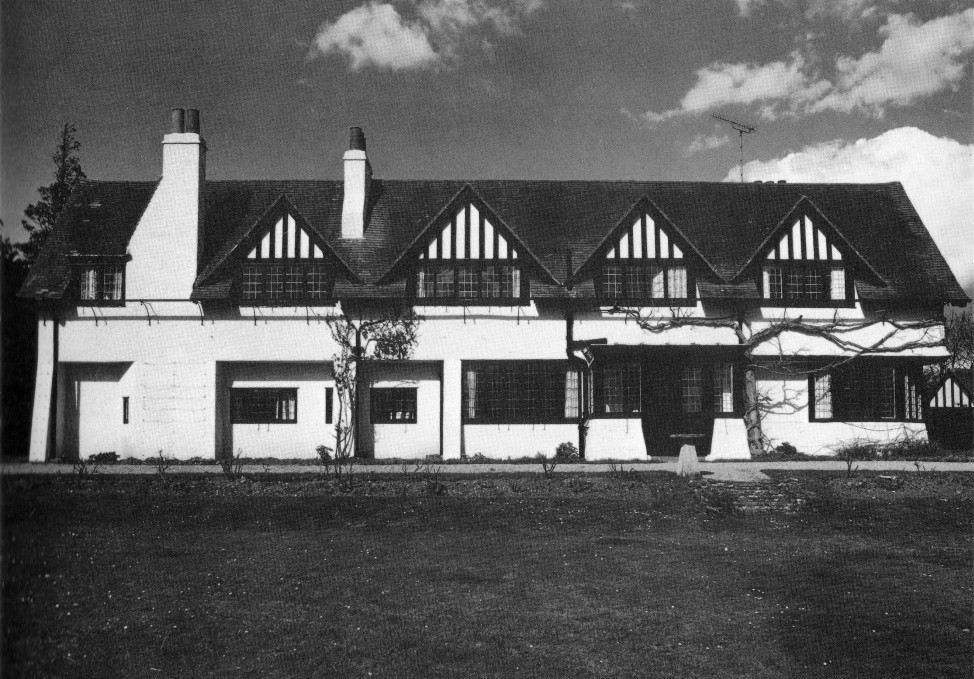
Photograph by Royal Pavilion Art Gallery and Museums
Originally WALNUT TREE FARM.
Also known as Bannut Tree House,
now known as Bannut Farm House.
Castlemorton, Malvern, Hereford & Worcester.
1890
For R. H. Cazelet.
L-shaped house with a service wing.
Minor alterations and garden laid out by Voysey in 1894.

Photograph by Royal Pavilion Art Gallery and Museums

Photograph by Royal Pavilion Art Gallery and Museums
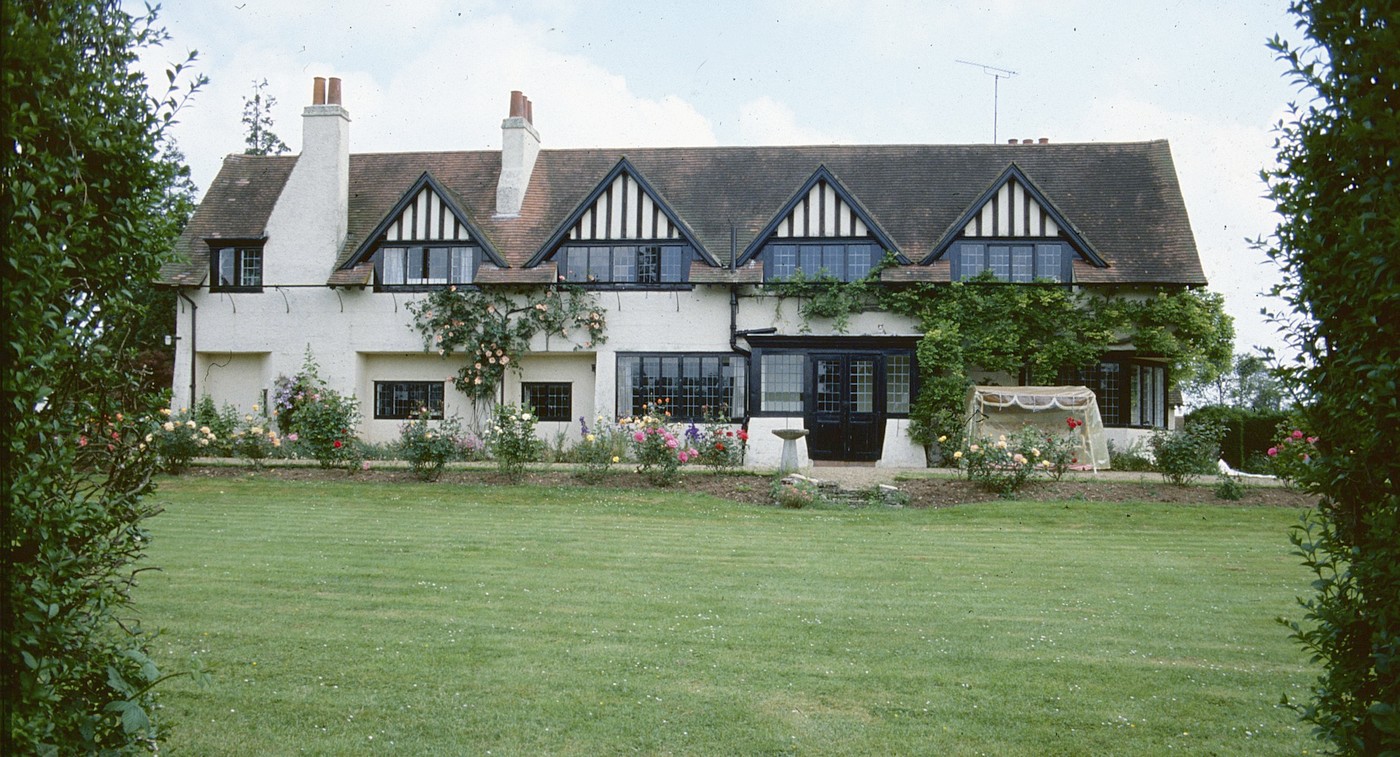
Walnut Tree Farm, Castlemorton, photo courtesy of John Trotter

Walnut Tree Farm, Castlemorton, photo courtesy of John Trotter
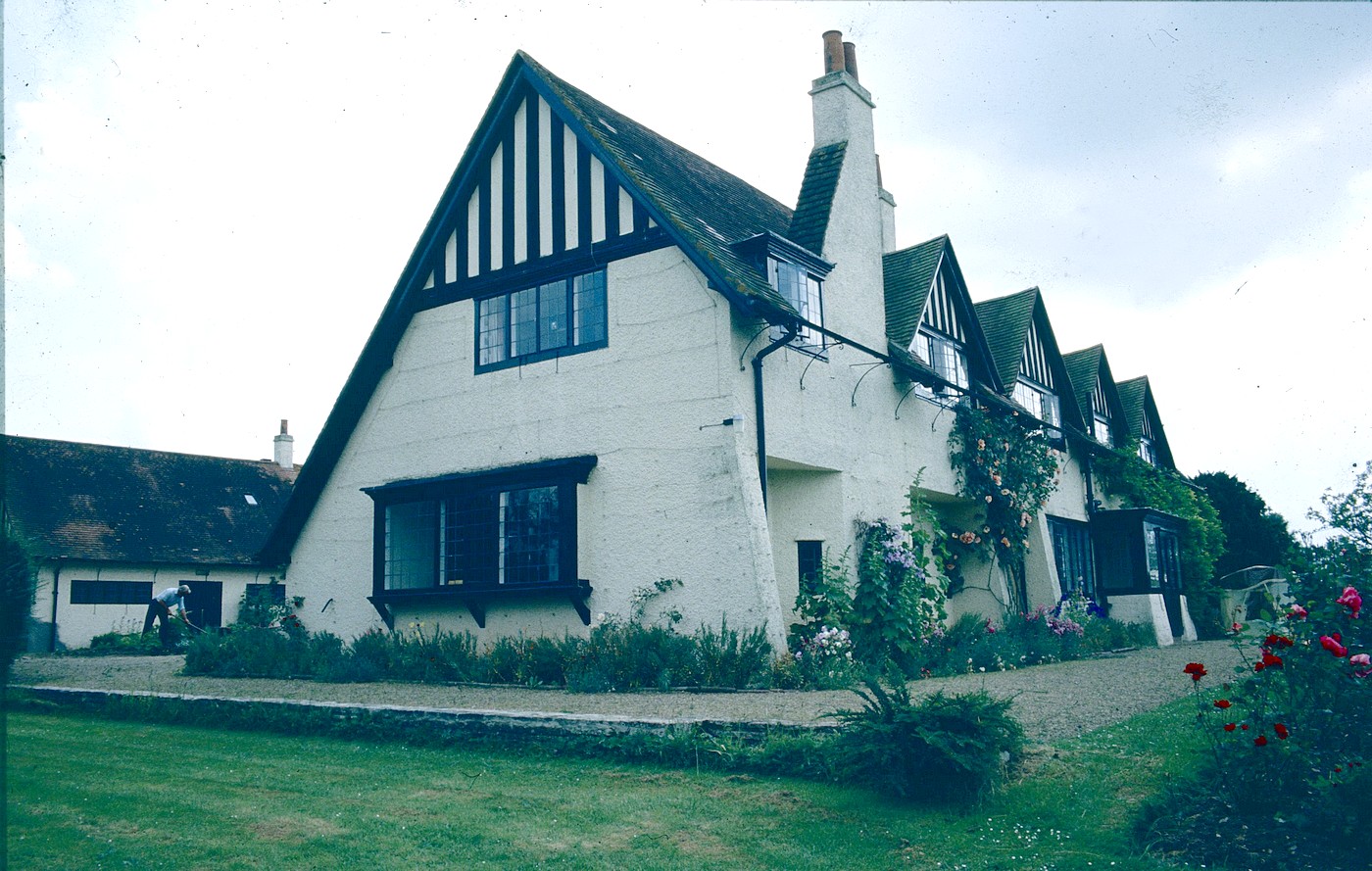
Walnut Tree Farm, Castlemorton, photo courtesy of John Trotter
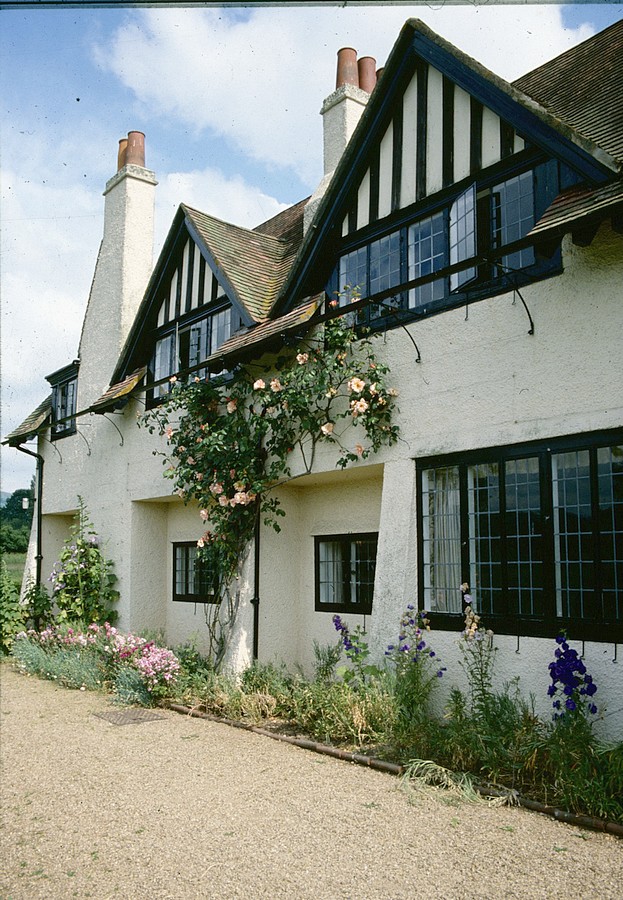
Walnut Tree Farm, Castlemorton, photo courtesy of John Trotter
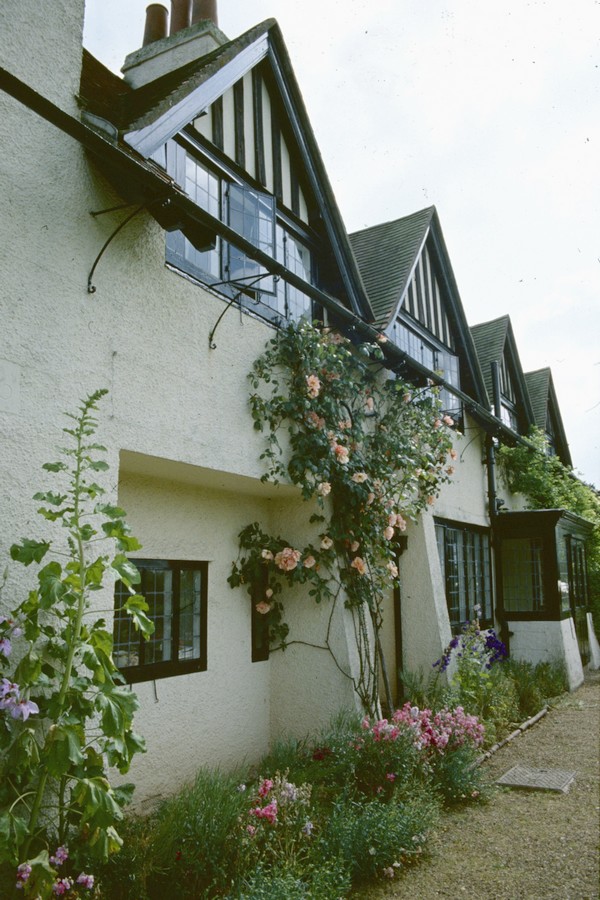
Walnut Tree Farm, Castlemorton, photo courtesy of John Trotter
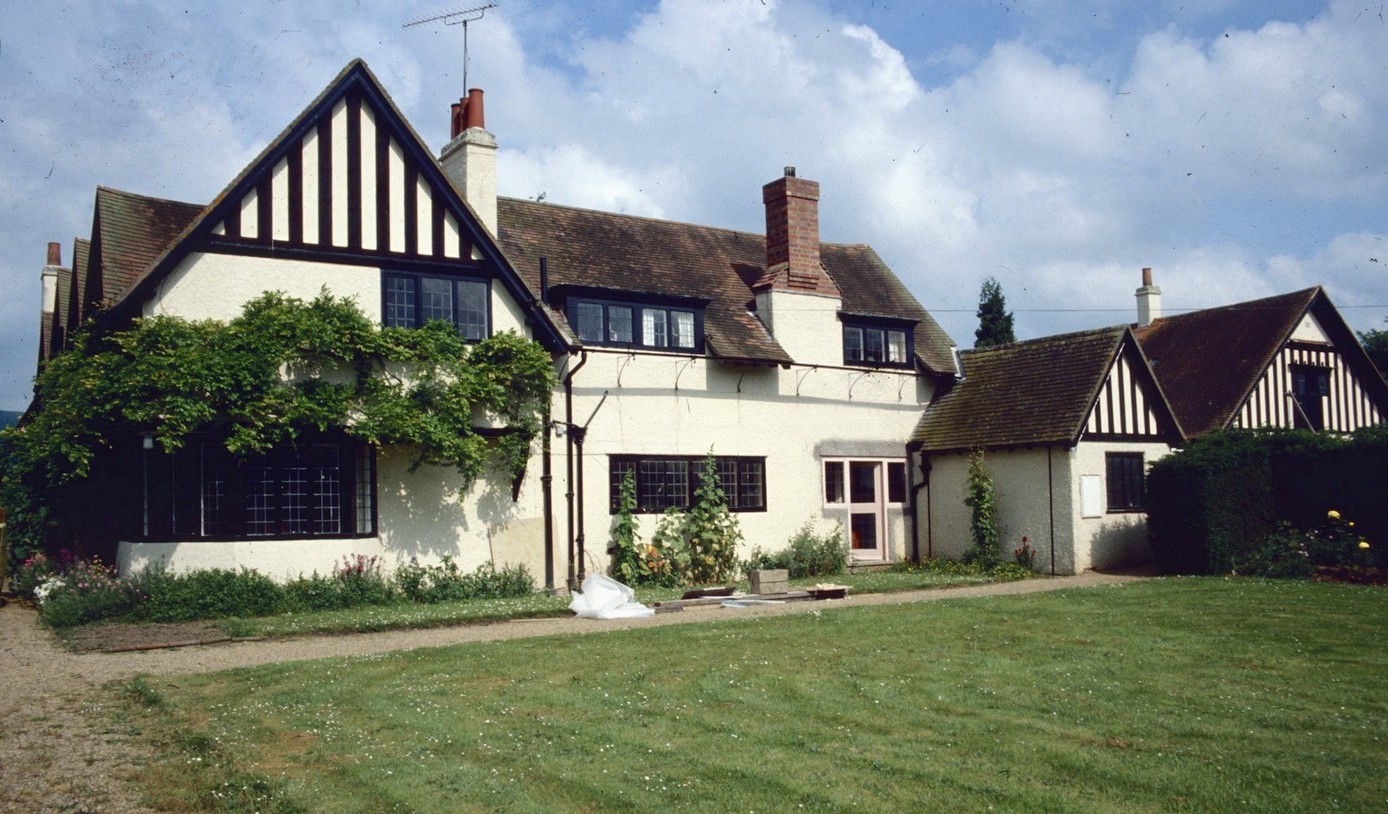
Walnut Tree Farm, Castlemorton, photo courtesy of John Trotter
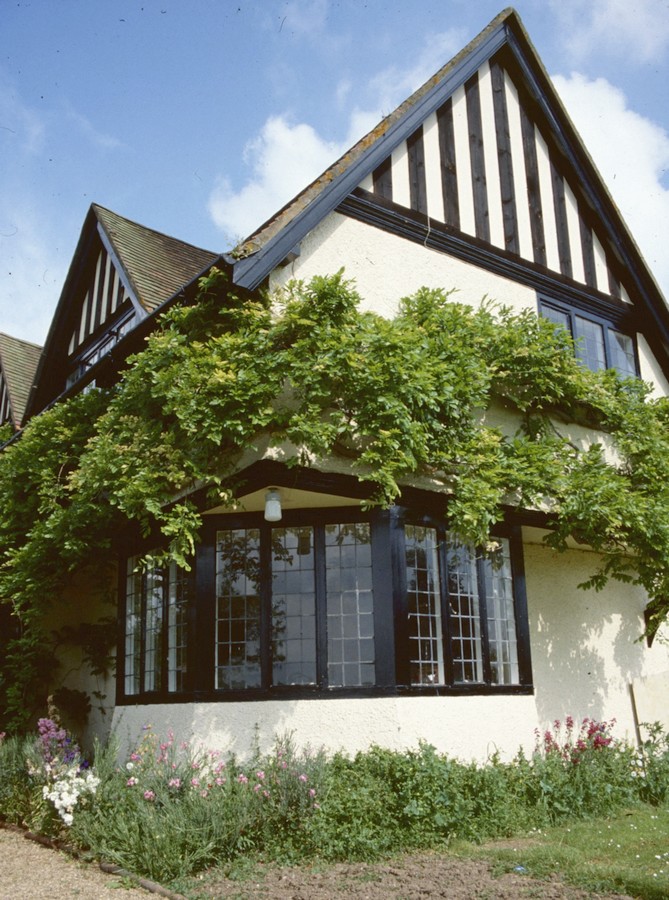
Walnut Tree Farm, Castlemorton, photo courtesy of John Trotter
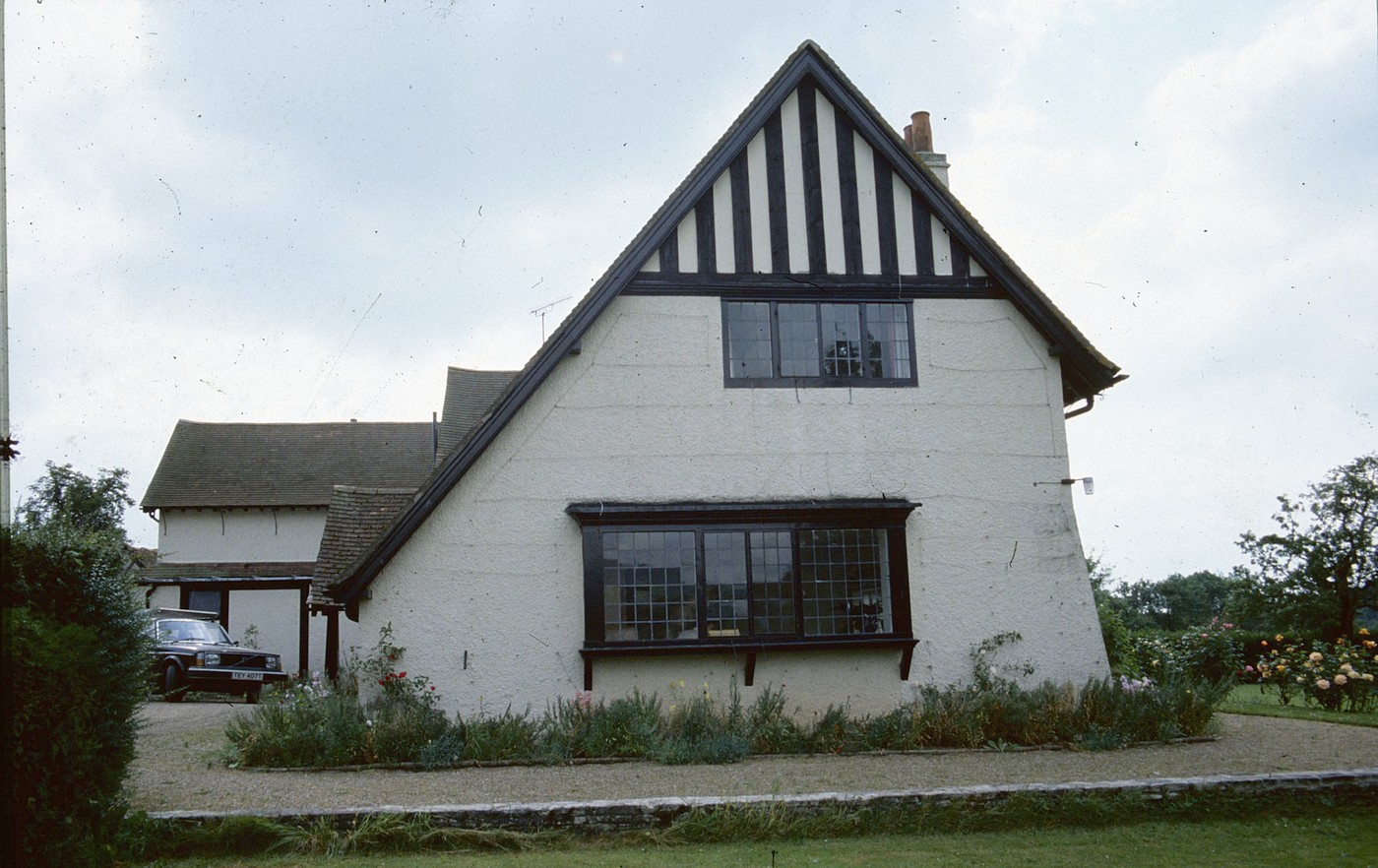
Walnut Tree Farm, Castlemorton, photo courtesy of John Trotter
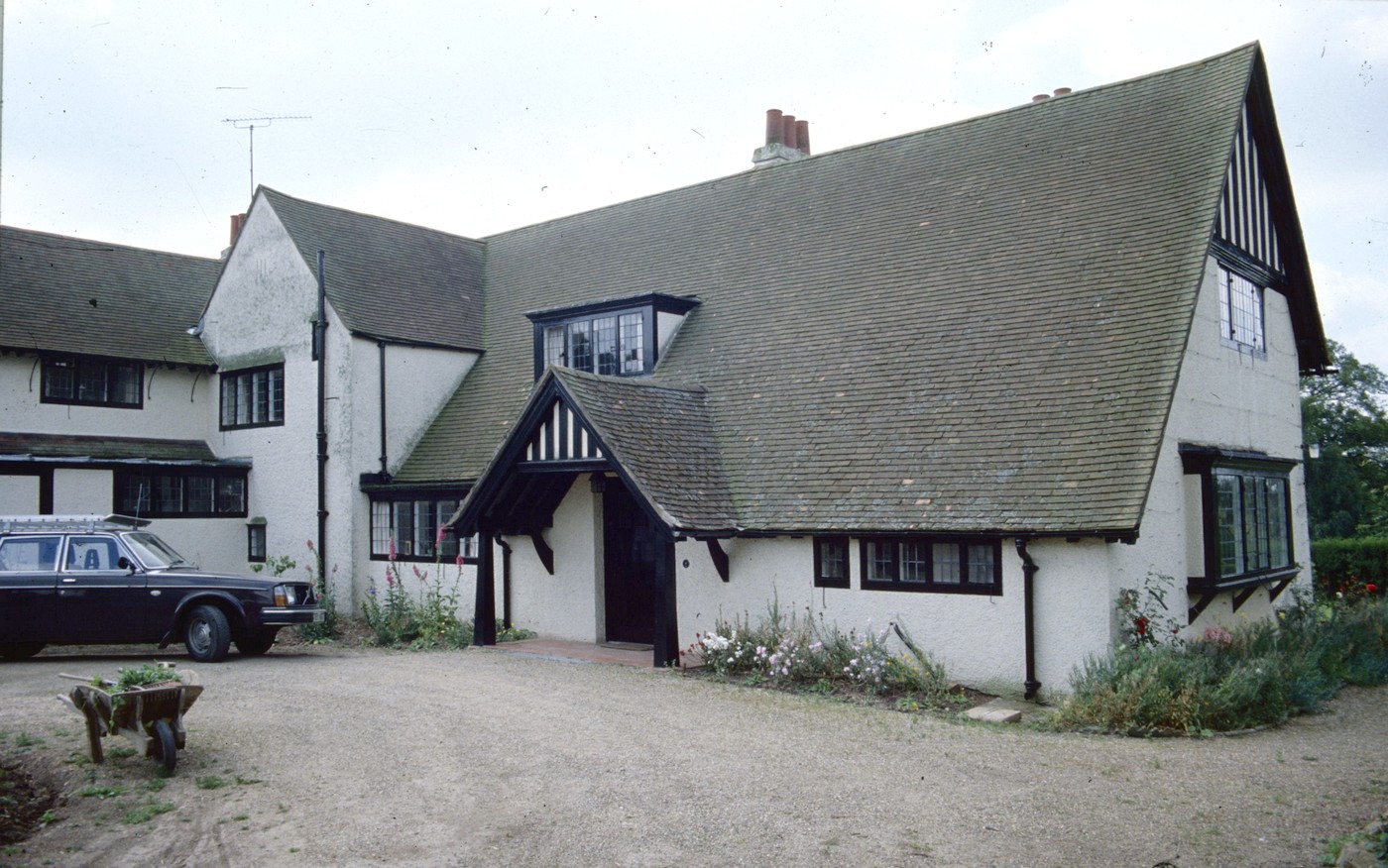
Walnut Tree Farm, Castlemorton, photo courtesy of John Trotter
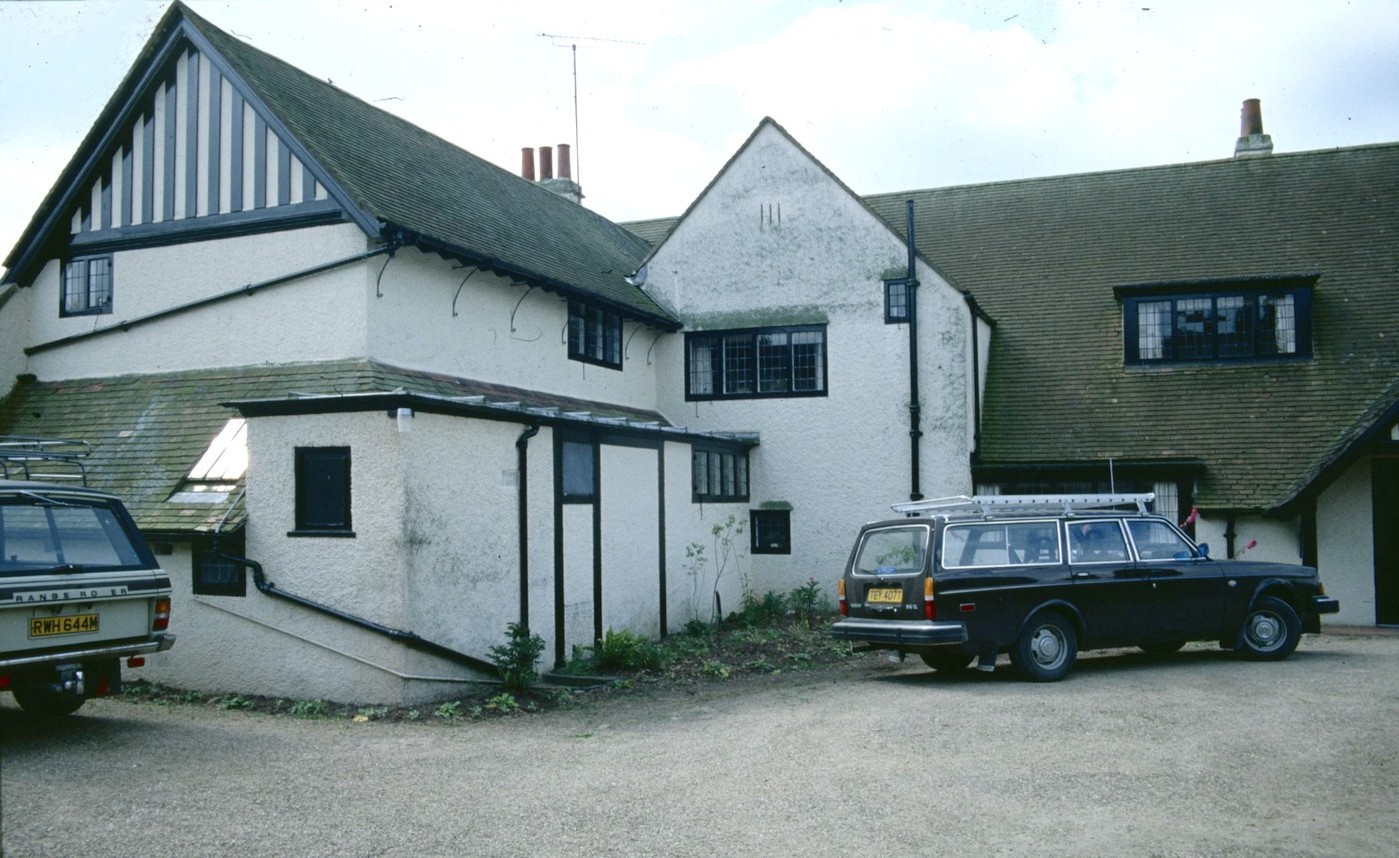
Walnut Tree Farm, Castlemorton, photo courtesy of John Trotter
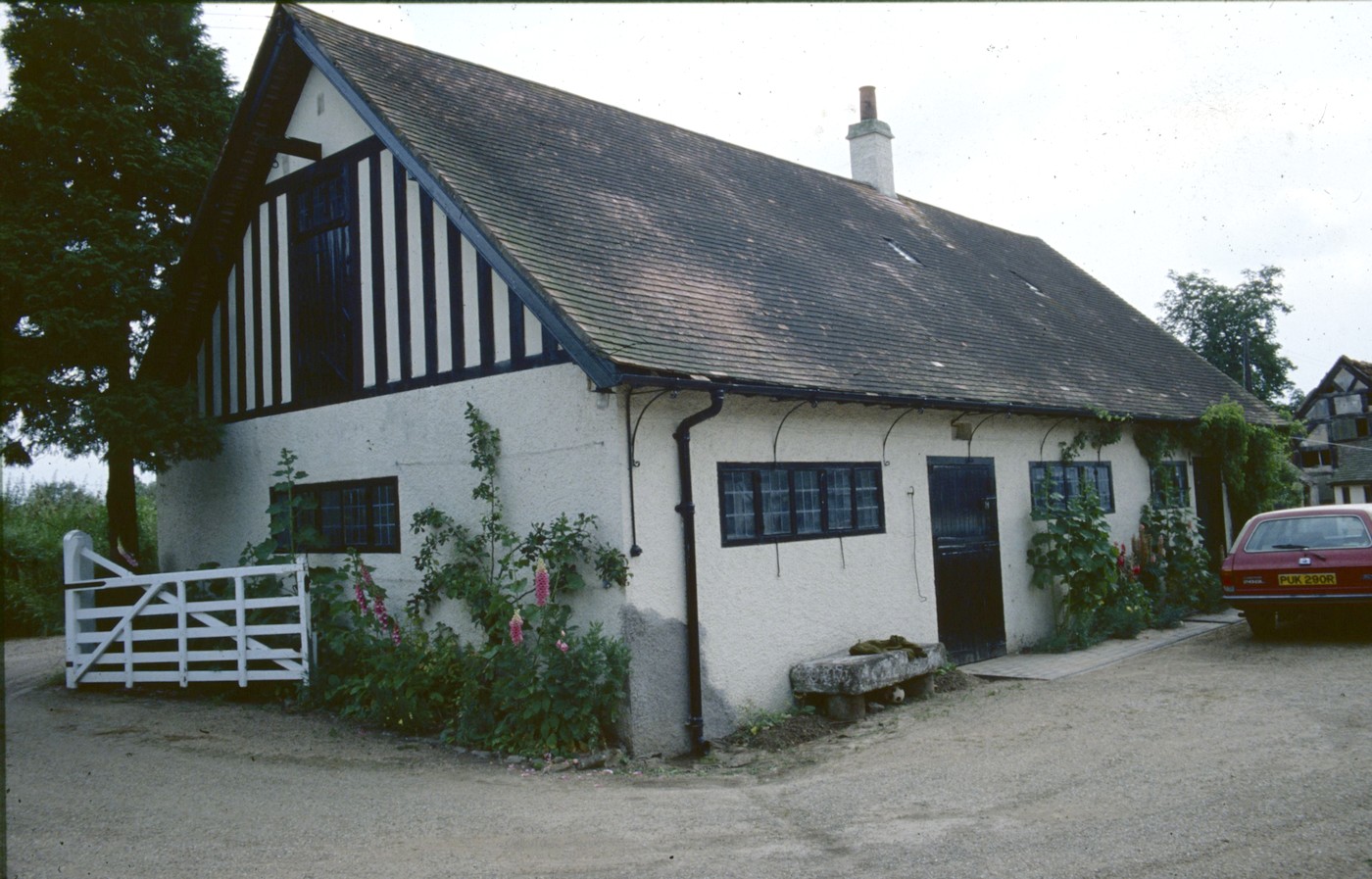
Walnut Tree Farm, Castlemorton, photo courtesy of John Trotter
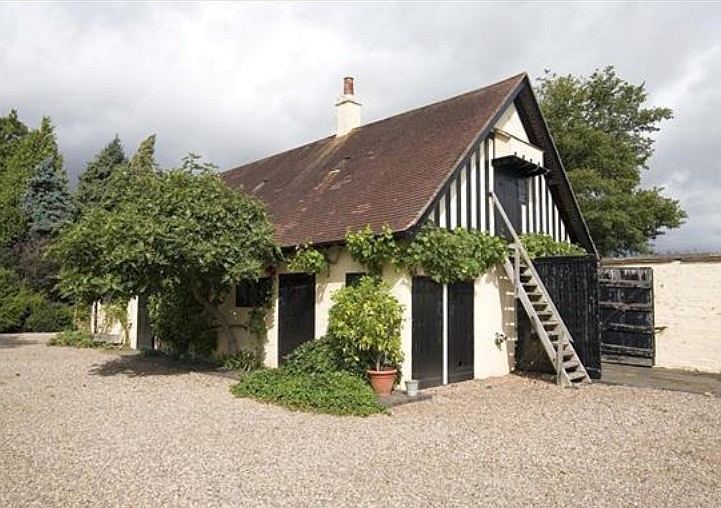
Walnut Tree Farm, Castlemorton, Malvern,
photo on rightmove.co.uk
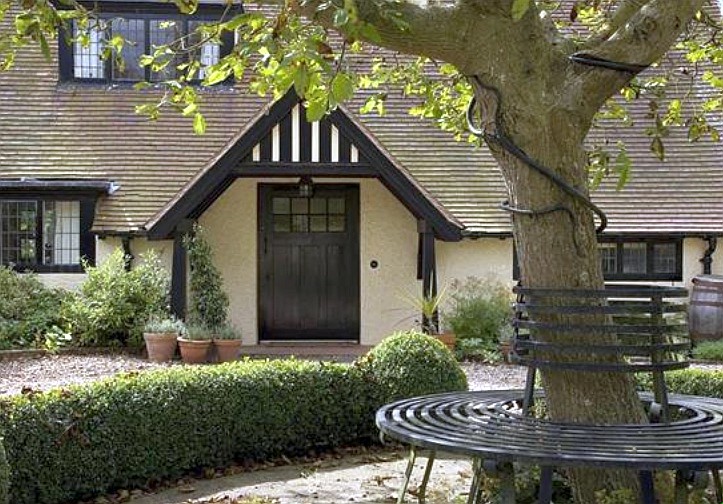
Walnut Tree Farm, Castlemorton, Malvern,
photo on rightmove.co.uk
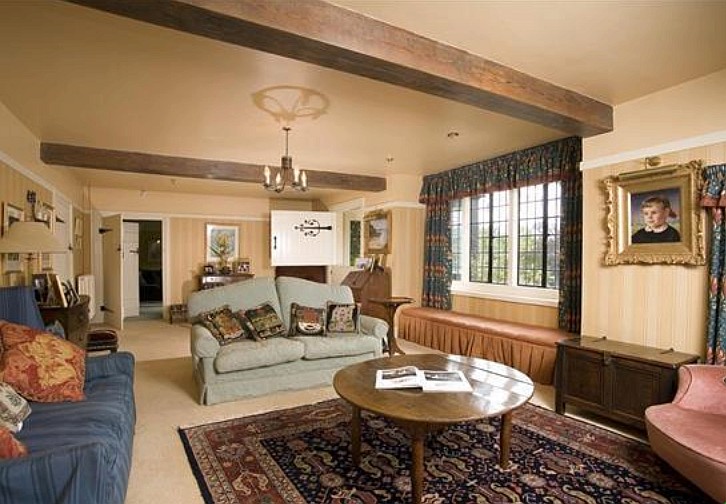
Walnut Tree Farm, Castlemorton, Malvern,
photo on rightmove.co.uk
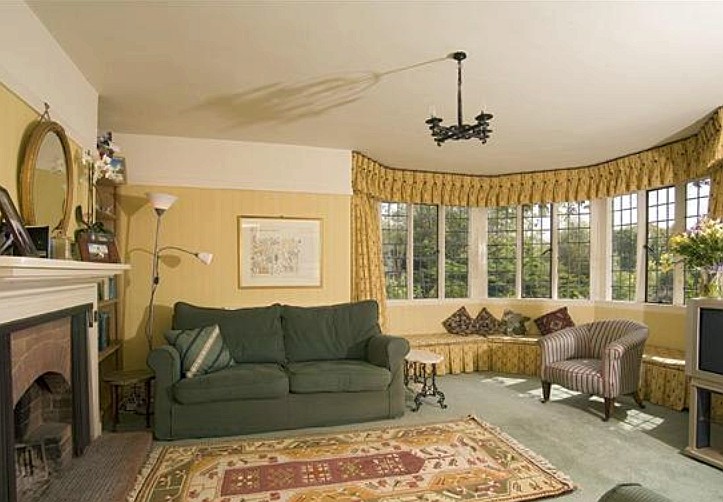
Walnut Tree Farm, Castlemorton, Malvern,
photo on rightmove.co.uk
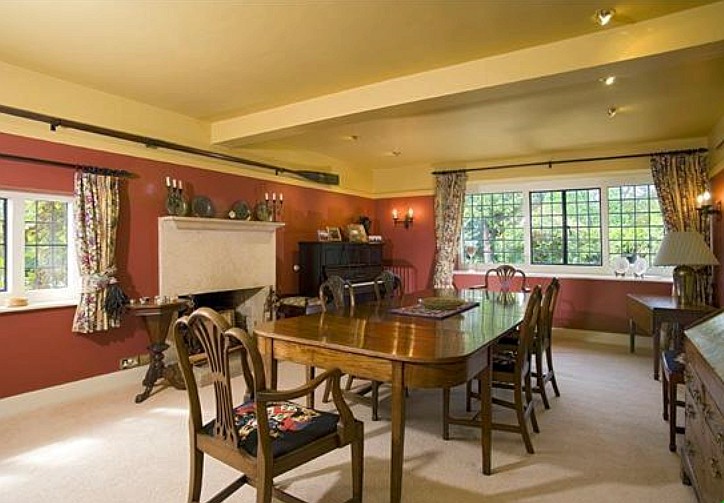
Walnut Tree Farm, Castlemorton, Malvern,
photo on rightmove.co.uk
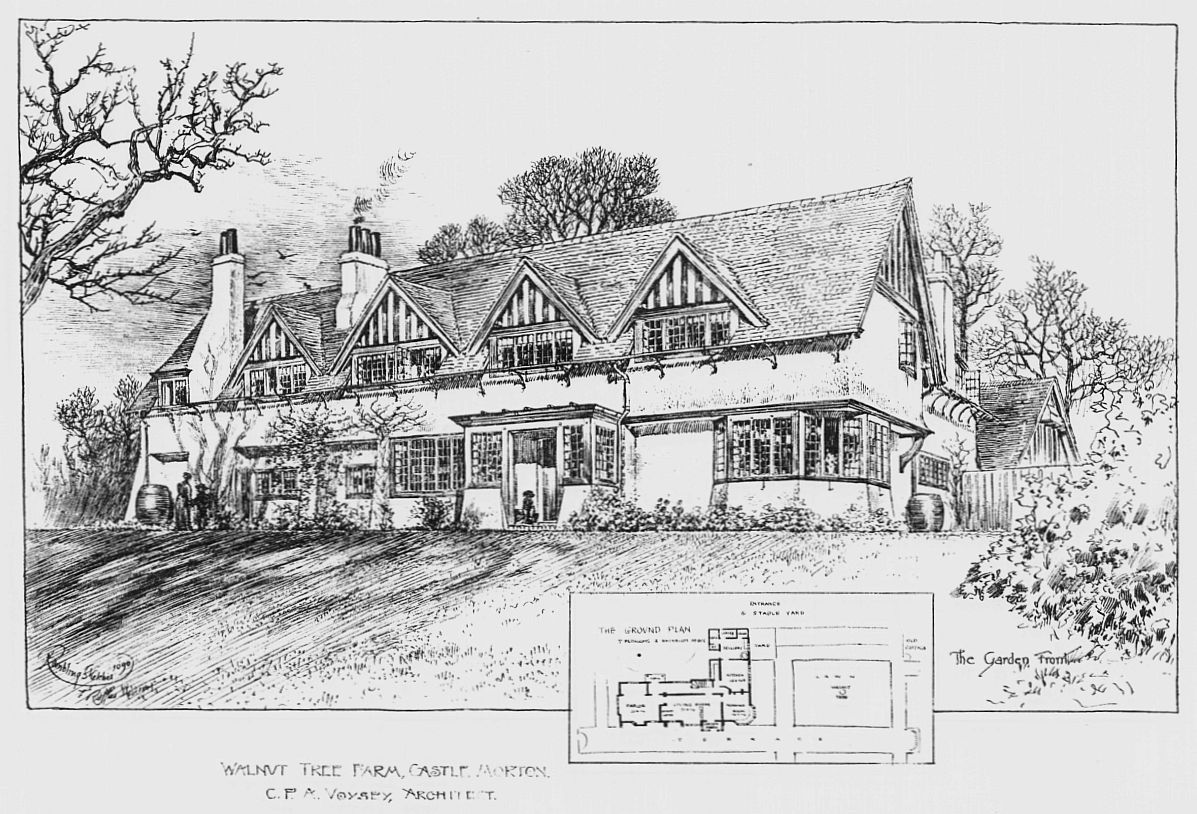
Image published in The British Architect, 14th December 1894.
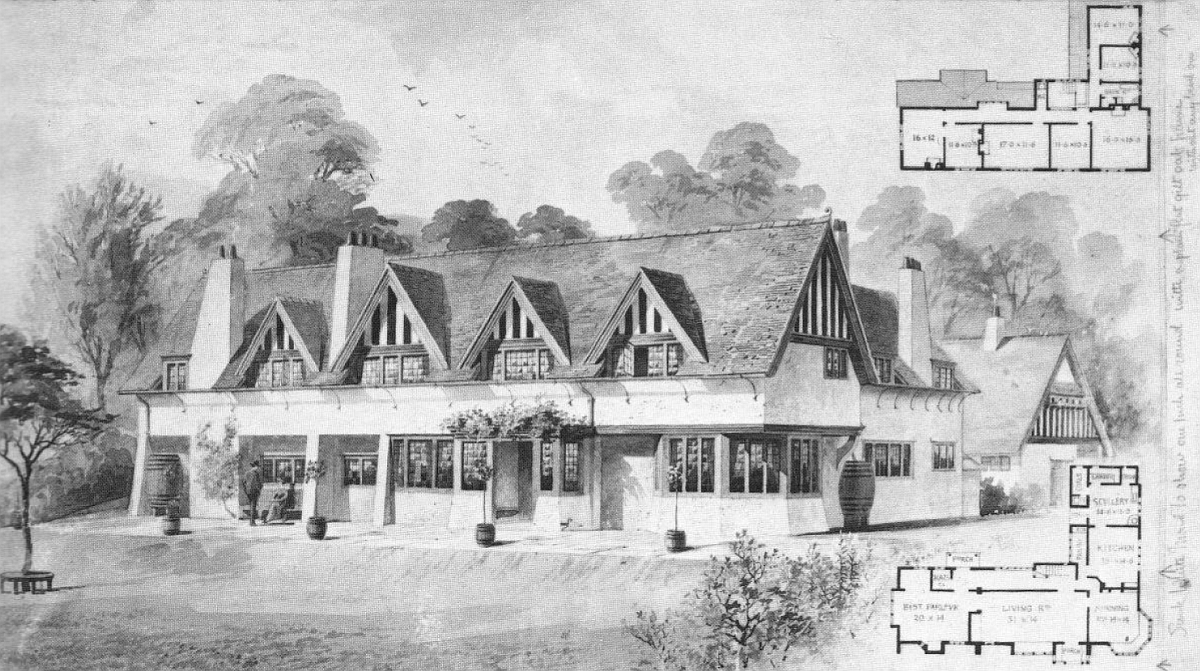
Image published in Duncan Simpson, C.F.A. VOYSEY an architect of individuality, p.33
Link > RIBA Drawings Collection
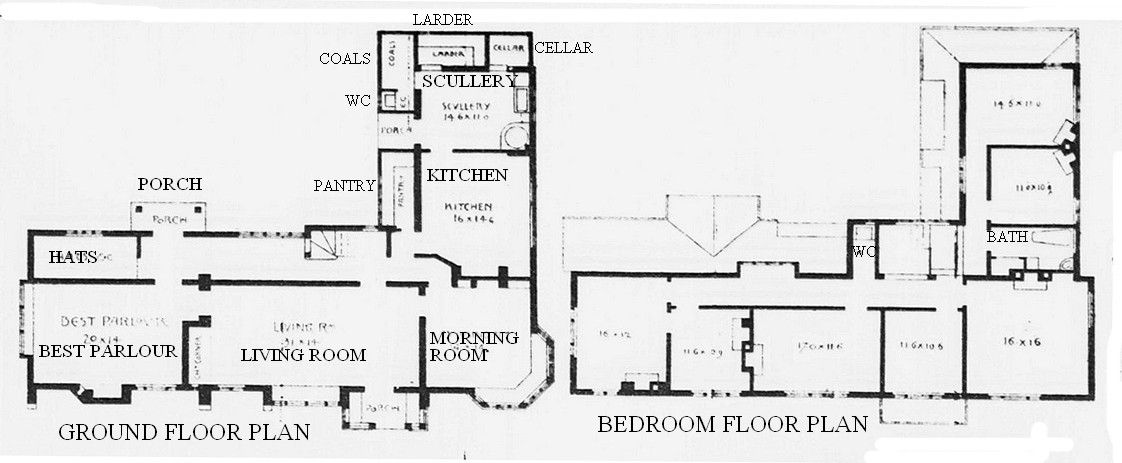
Walnut Tree Farm, Floor Plans
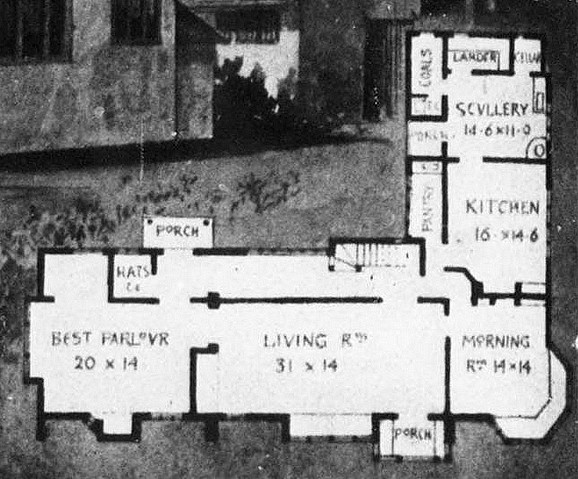
Walnut Tree Farm, Ground Floor Plan
published in
Country Life Illustrated 1899-10-28, Vol 6
Iss 147, p.526
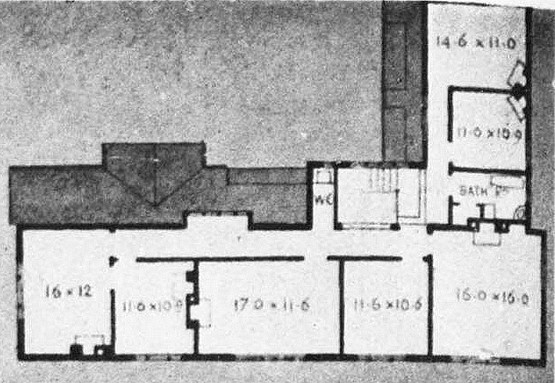
Walnut Tree Farm, Bedroom Floor Plan
published in
Country Life Illustrated 1899-10-28, Vol 6
Iss 147, p.526
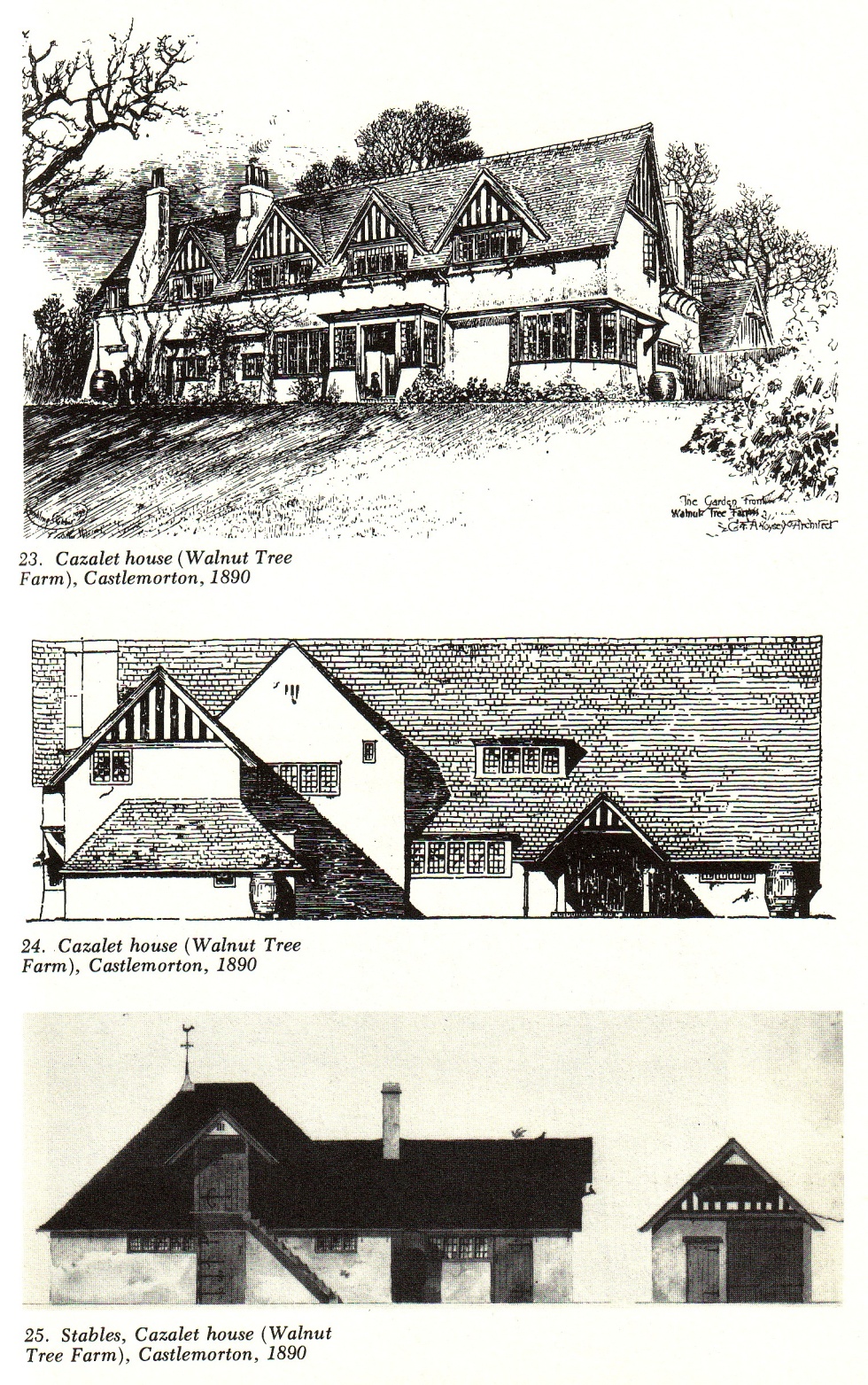
Published in David Gebhard,
Charles F. A. Voysey Architect, p.105.
RIBA Drawings Collection
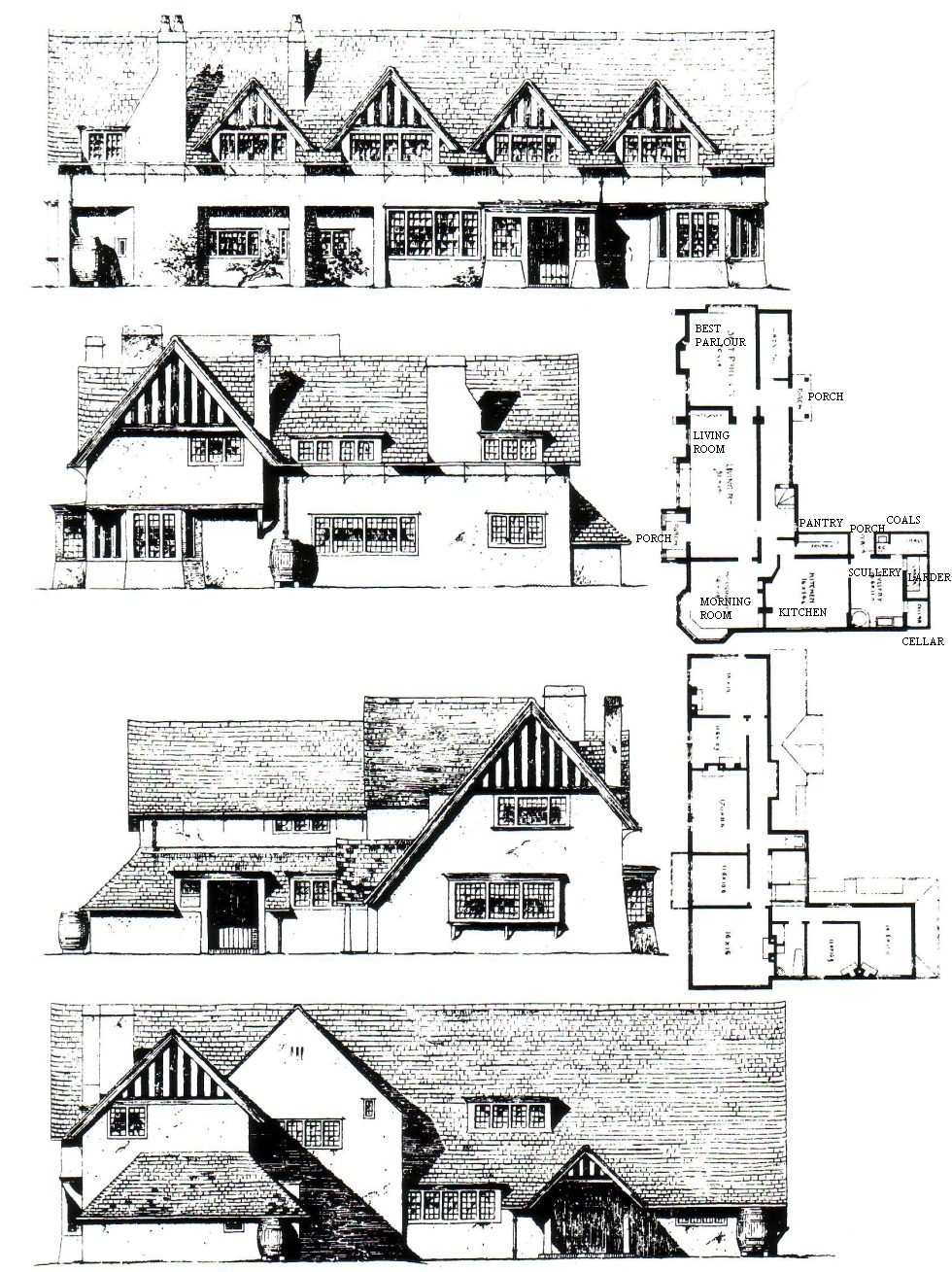
The three main rooms on the ground
floor are interconnected:
BEST PARLOUR - LIVING-ROOM - MORNING-ROOM.
Drawings
published in Stuart Durant, CFA Voysey, London
1992, p.27.
RIBA Drawings Collection
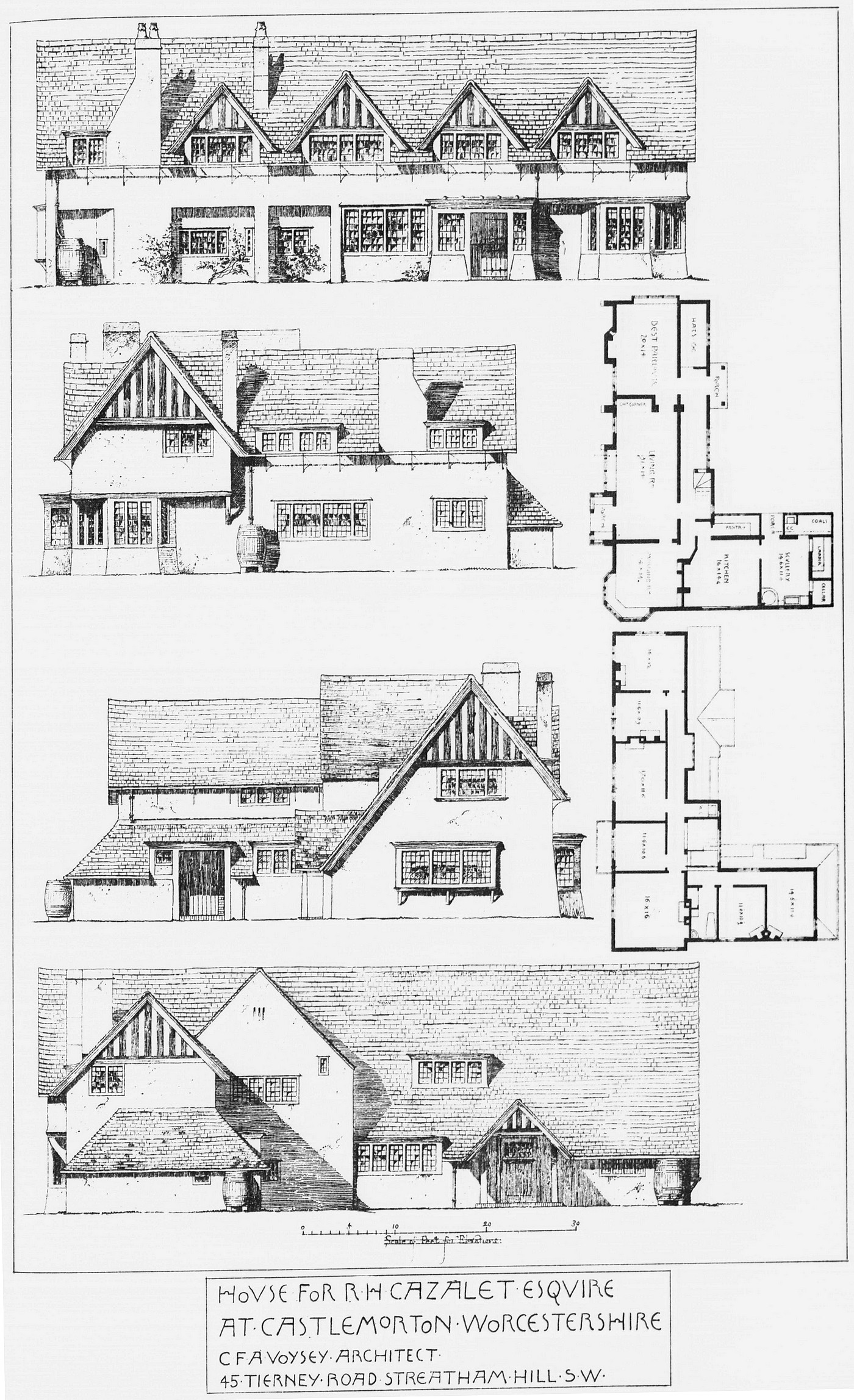
Published in The British Architect, 24th October 1890.
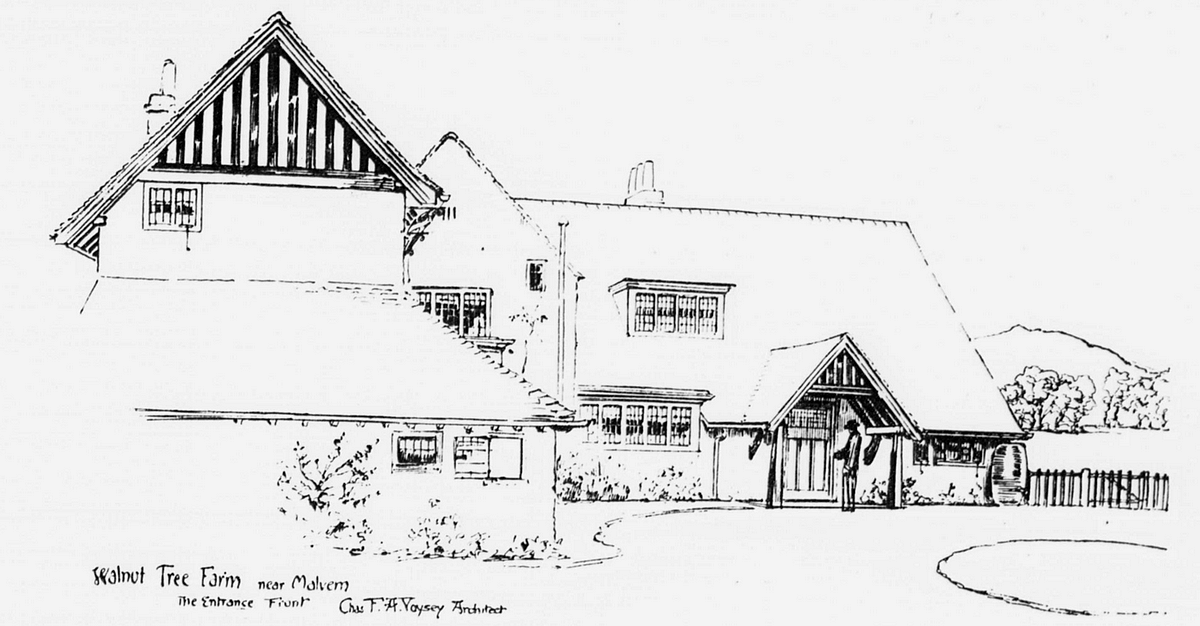
Entrance front of Walnut Tree Farm from The British Architect,
13th December 1895, p.419.
Drawing by T. Raffles Davison.
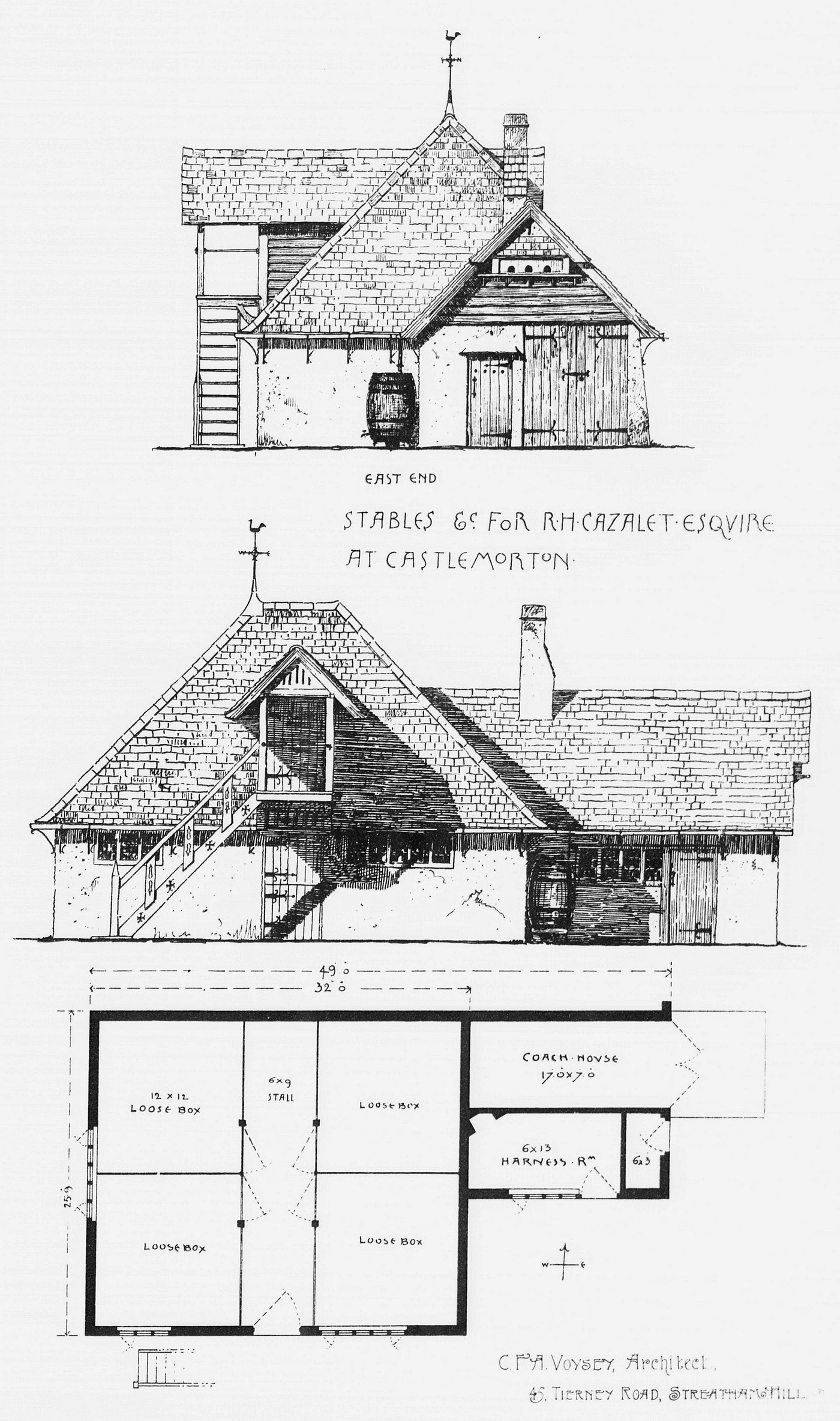
Stables from The British Architect, 24th October 1890
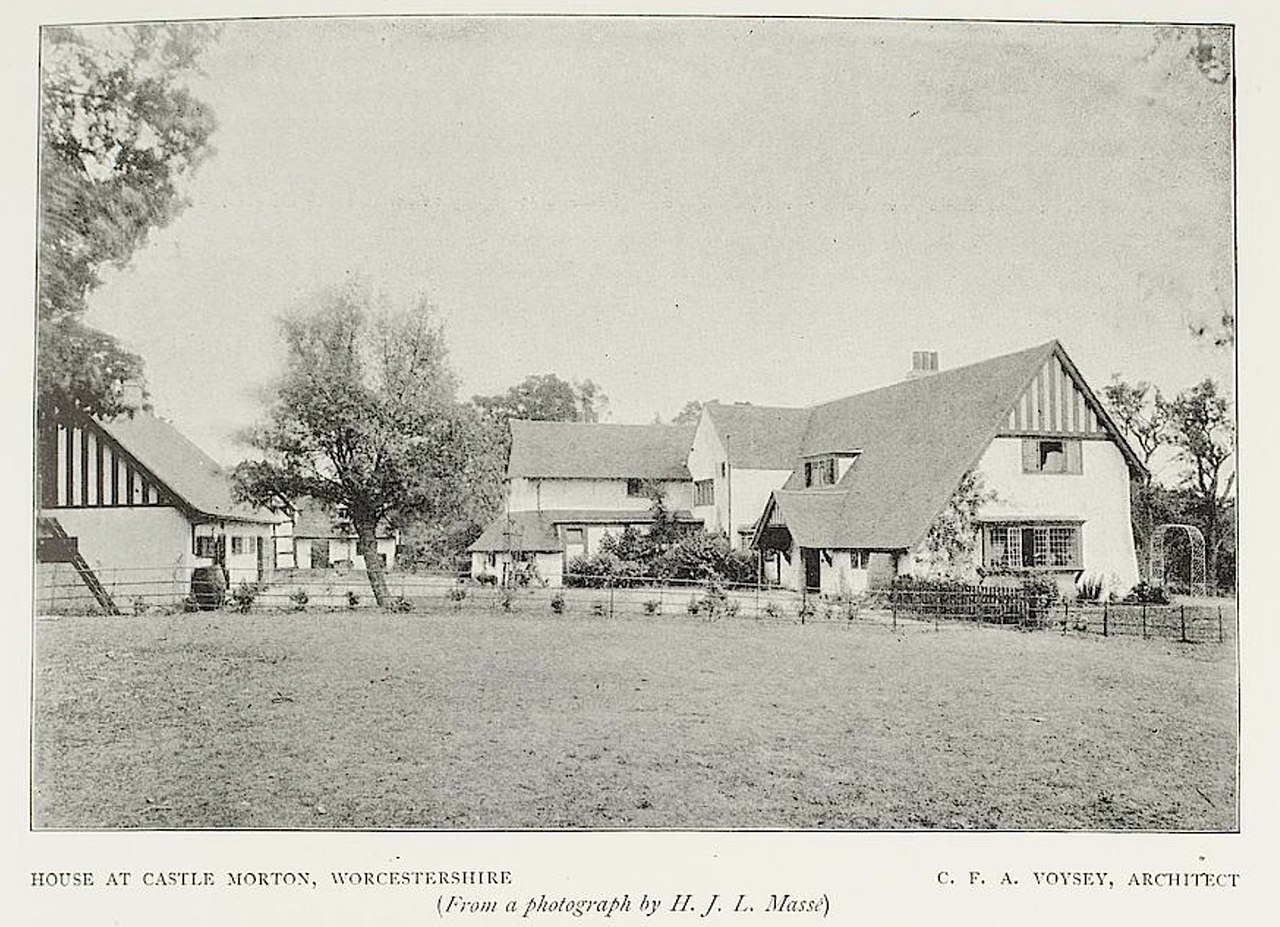
Walnut Tree Farm,
Photograph by H. J. L. Masse,
published in The Studio,
International Art Magazine,
Vol. 11, 1897
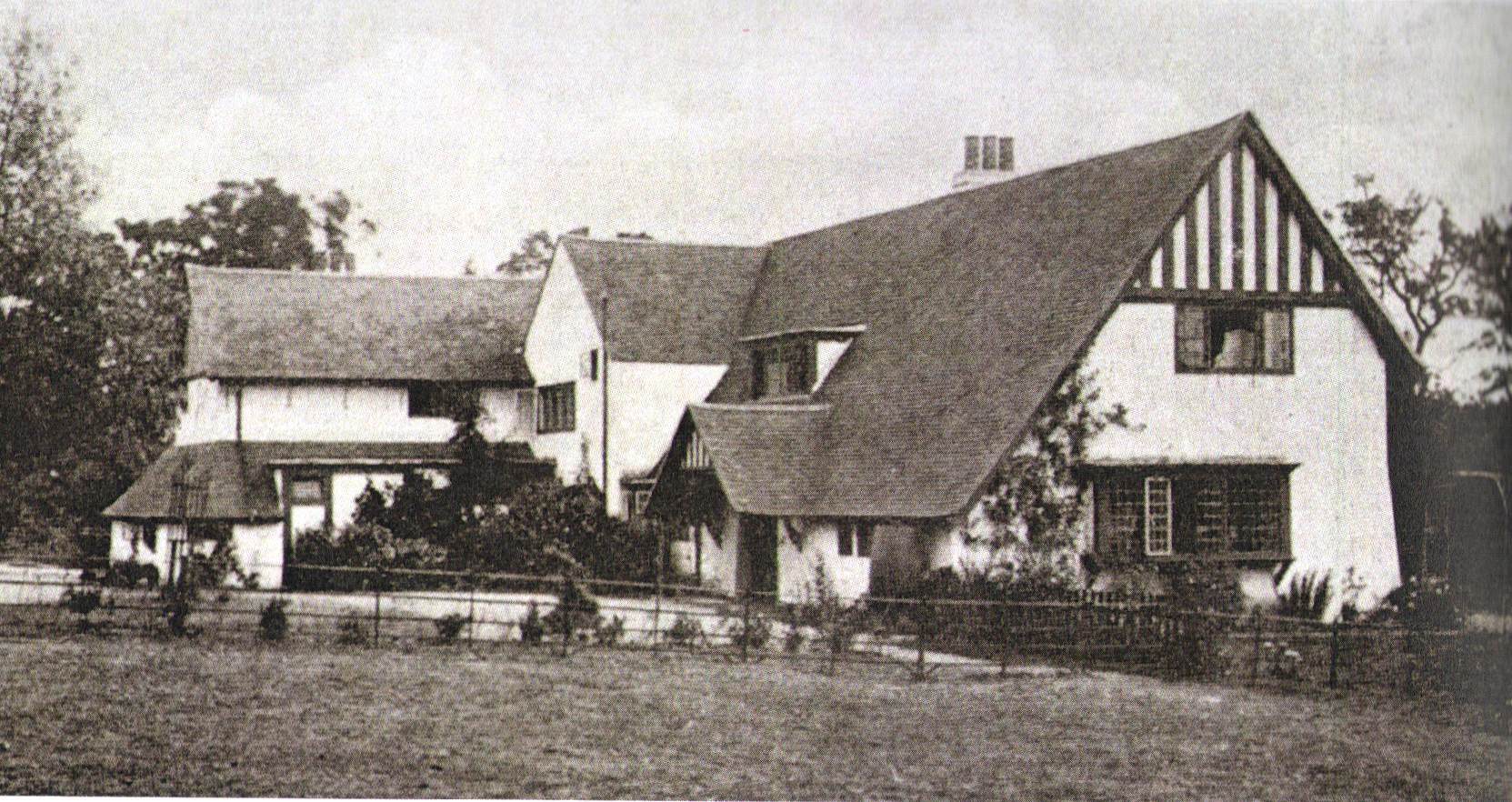
Walnut Tree Farm,
photo published in Country Life,
published in The Orchard number 11, p.72
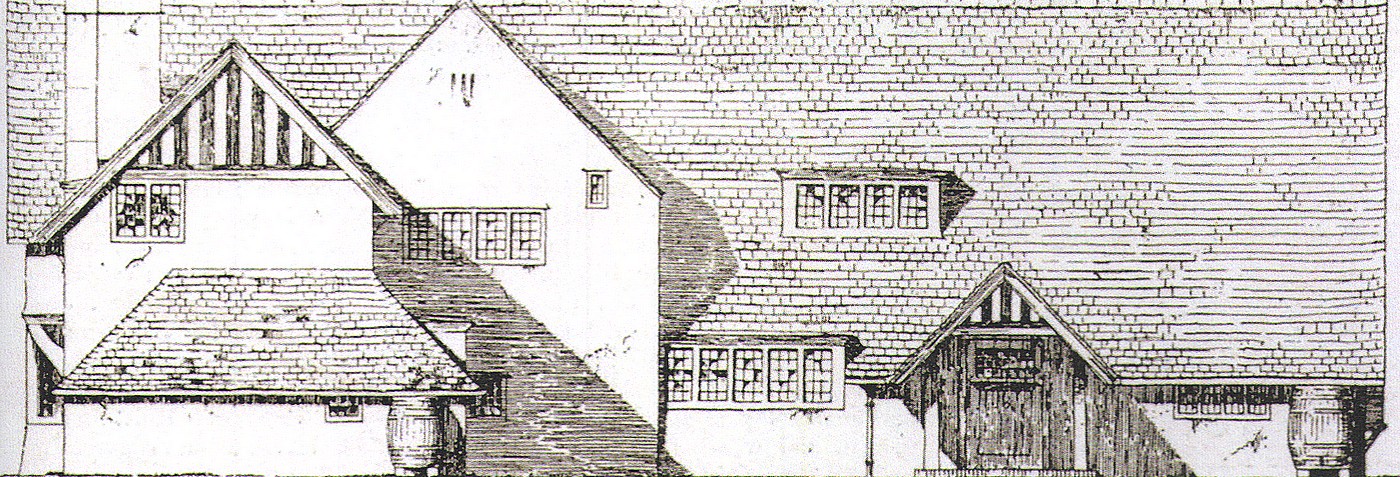
Walnut Tree Farm, image published in Country Life,
published in The Orchard number 11, p.71
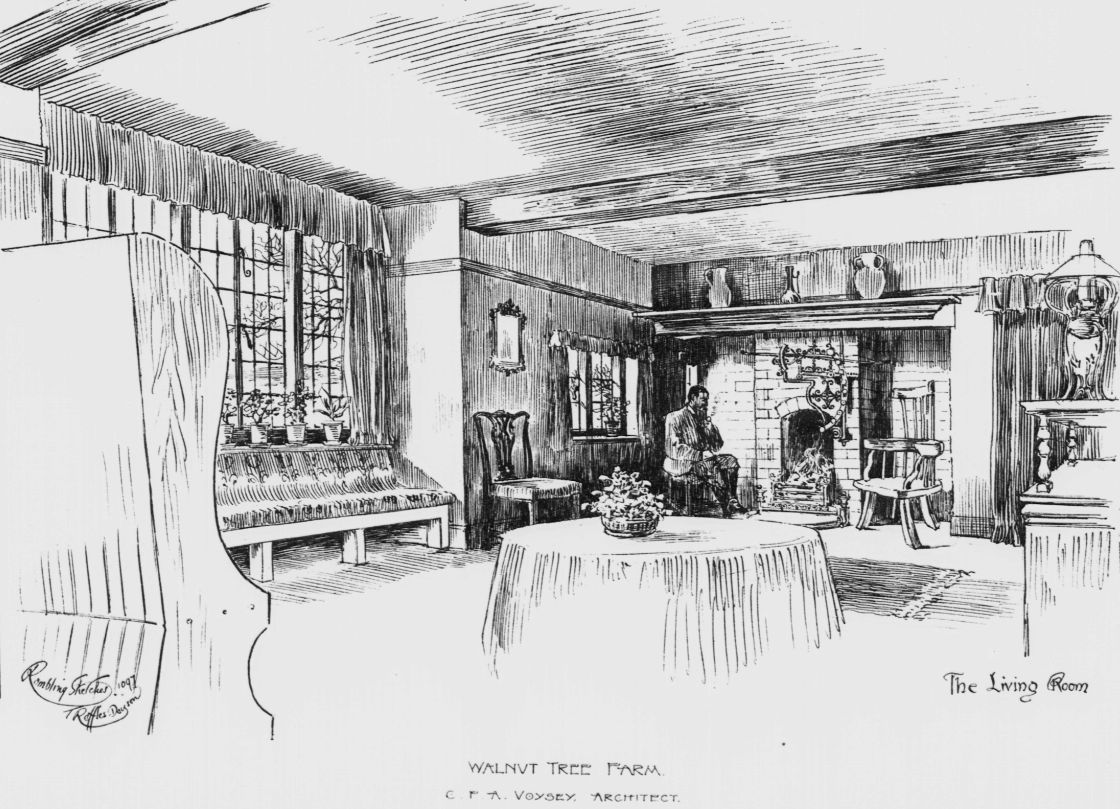
Walnut Tree Farm, Living room.
Published in
The British Architect, 14th December 1894.
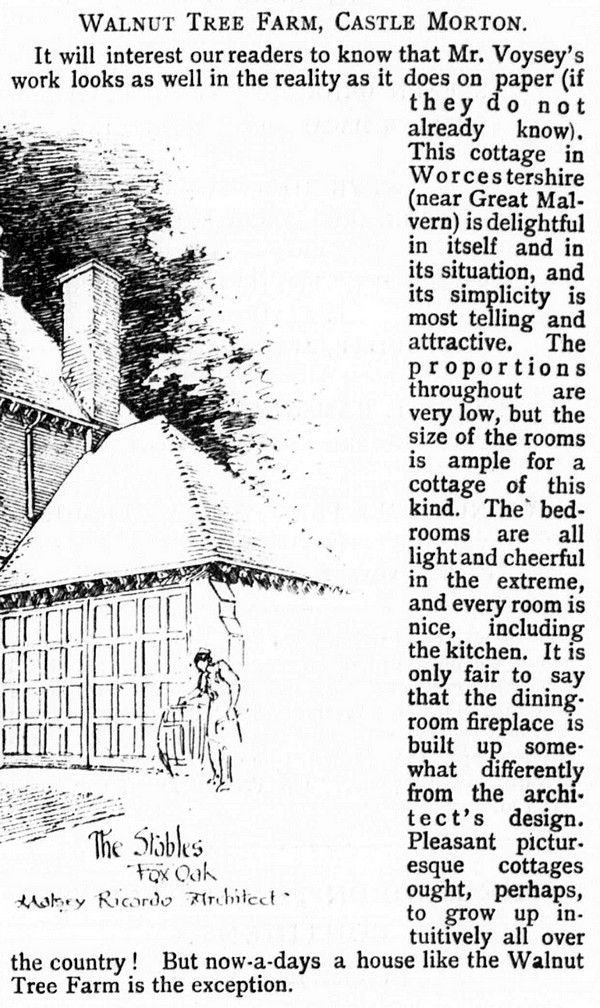
Text from The British Architect, 14th December 1894, p.459.
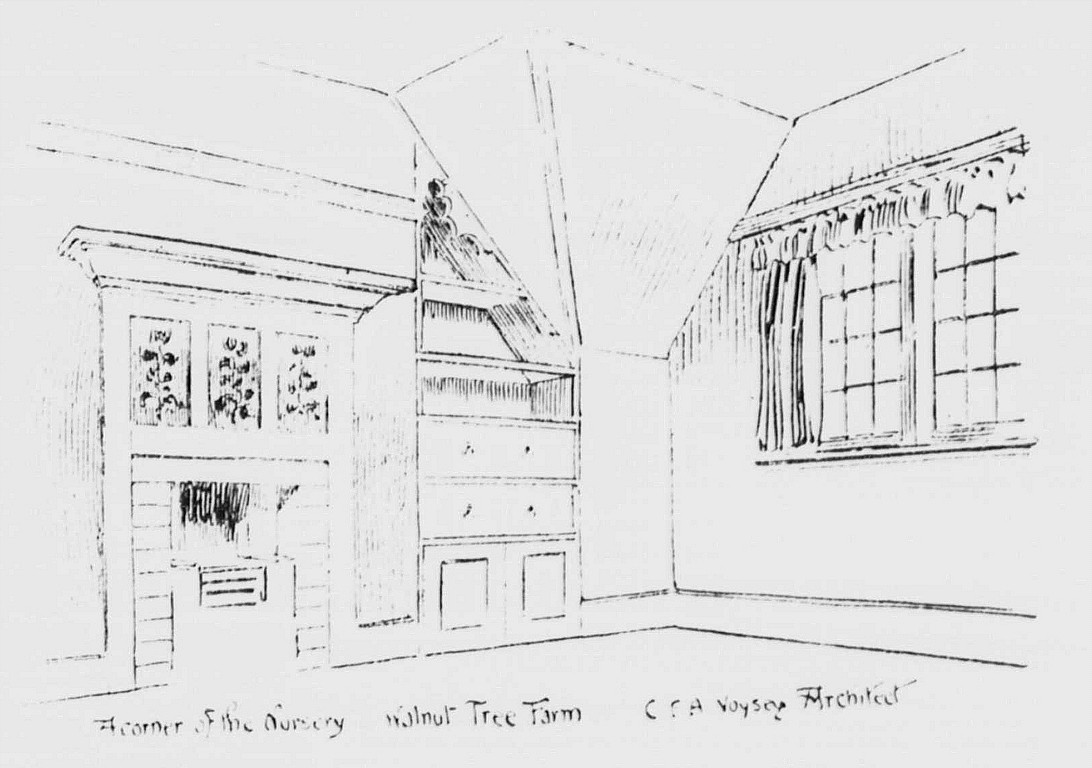
Walnut Tree Farm, corner of the nursery from The British
Architect, 14th December 1894, p.417.
Drawing by T. Raffles
Davison.
Photographs
and drawings courtesy of The Royal Institute of British Architects.
Images can
be purchased.
The RIBA
can supply you with conventional photographic or digital copies
of any of the images featured in RIBApix.
Link >
RIBA: perspective of entrance front with inset plans
(preliminary design almost as executed)
Link > RIBApix: all Voysey images
Link >
www.voyseysociety.org
Description on Historic England
HOUSE
SO 73 NE CASTLEMORTON B 4208 1430/4/44 Bannut Tree House 23.02.1987 GV II*
Alternatively known as: WALNUT TREE FARM House. 1890, by C F A Voysey. Roughcast
with some applied timber-framing and tile roof. L-plan. One storey with attic.
Windows have timber mullions and leaded glazing in rectangular panes. South
facade, facing garden, has four gabled attic dormers with applied close-studding
above the windows. At the left is a smaller dormer with flat roof. The upper
storey oversails and is supported on buttresses. To the right of the first attic
dormer is a chimney, with a chimney breast on the ground floor which is splayed
at the left and contains a window: At first floor level is a plaque inscribed:
"1890". The recess to the right of the chimney breast has a window, with a small
window at the right against a buttress, lighting an inglenook. To the right of
this buttress is another recessed window. To the right, under the second gable,
is a window set forwards flush with the upper storey. Under the third gable a
flat-roofed timber porch projects forwards on a roughcast base. At the right of
the facade the upper storey forms a right-angle and the ground floor window is
canted, continuing on the return wall. To the right of the first gable is a
second chimney; forward of the ridge. At the rear the roof swept down to low
eaves and the doorway is protected by a tiled gabled canopy on brackets. The
house was originally known as Walnut Tree Farm: Preliminary and final designs
for the house,- with perspectives of the garden front; are in the RIBA drawings
collection (BOE; p ll5) INTERIOR largely complete with original features,
including fireplaces, ledged-and-braced doors with ornate wrought-iron hinges,
picture rails, window seats, unchamfered ceiling beams, and the staircase with
simple stick balustrade, moulded handrail and tall pointed newels.
SOURCE:
Nikolaus Pevsner, Buildings of England, Worcestershire, 1968, p.115.
STABLES
CASTLEMORTON CP B 4208 SO 73 NE Stables north of 4/45 Bannut Tree House and garden wall adjoining to east II GV Stables and wall. 1890 by C F A Voysey. Roughcast with tile roof. Single storey with loft. Four bays. Shallow horizontal windows are divided by timber mullions and have rectangular leaded panes. Doors, between first and second bays and third and fourth bays, have iron strap hinges. Eaves over-hang, with gutters carried on slim curved iron brackets. Chimney on ridge in line with third bay. Gables have applied close-studded timbering to upper storey, which has loading doors at both ends. Rear wall has buttresses at intervals and continues to east to form garden wall.
Pevsner's Worcestershire (with Alan Brooks, 2007) says:
BANNUT TREE HOUSE (originally Walnut Tree Farm), 2/3m m WNW [of Castlemorton]. Dated 1890, the first medium-size country house by C.F.A. Voysey; L-plan, with great emphasis on horizontals, mullioned windows, and big roofs, their almost detached gutters on this curved brackets. But the main (garden) front, S, has four even gables with half-timbering, a motif Voysey later more or less discarded. The upper floor is jettied out, though this is disguised by the picturesquely detailed chimney, L, by typically sloping buttresses, by the projecting garden porch, and also by the nice solution of the R corner, where the ground-floor window bay is polygonal but the floor above just out at a right angle. End gables again half-timbered; E front of the service wing with more pronounced horizontal emphasis. On the N entrance front the tiled roof sweeps down to low eaves, with a large roughcast gable in the angle; broadly gabled porch on sloping piers.
The plan is simple: a corridor along the entrance side at both levels, with the stick-balustraded staircase, E end; three reception rooms along the S front. Most original fittings survive.
Opposite the entrance front, forming an open court-yard, the contemporary stable block, rectangular and also decidedly horizontal. Typical rear buttresses continue as a boundary wall towards the c17-c17 cottage. Minor alterations by Voysey, 1894, when he laid out the garden.
References:
Wendy Hitchmough, CFA VOYSEY, London 1995 pp. 39-41.
David
Cole,
The Art and
architecture of CFA Voysey : English pioneer
modernist architect & designer,
2015. Country Life Illustrated 1899-10-28, Vol 6
Iss 147, p. 526. The Architect,
LXXVI, 1906, p. 404.
The
British Architect, XXXIV, 1890, pp. 208 &
302; XLVI, 1894, pp. 417, 420, 459; XLIV, 1895, p. 419.
The American Architect
& Building News, XXX, 1890, p. 75, pl. 775.
Academy Architecture,
II, 1895, pp.10 & 143.
The Studio,
XI, 1897, pp. 17 & 22.
_______________________________________________________________________
Vernacular buildings with rows of gables.
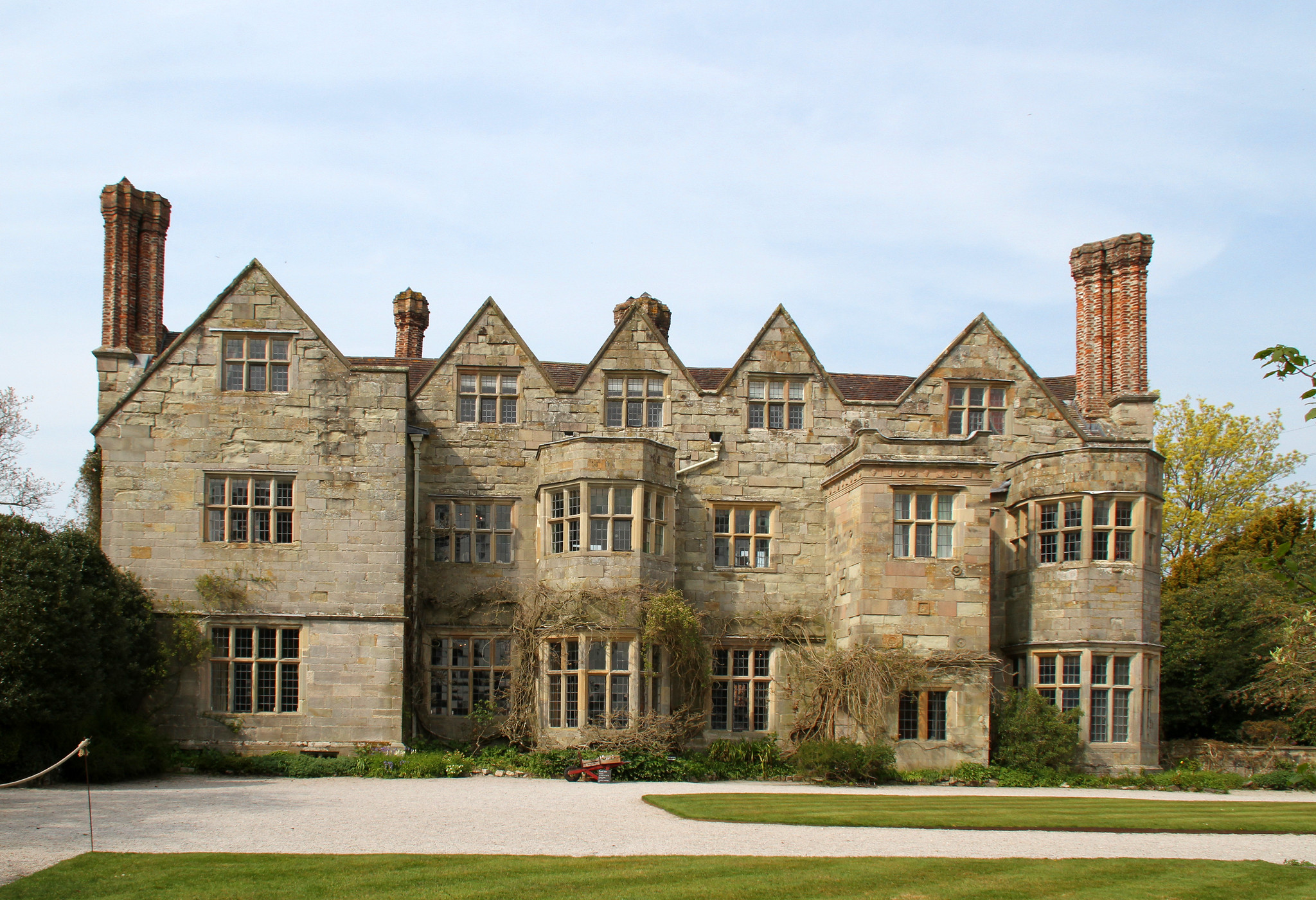
Benthall Hall, photo by Tony Hisgett on flickr
Tudor house
with a row of
gables.
The main body of the house was extended and developed by Sir John
Dawtrey (1518).
Tudor House Museum, Southampton, photo by
Carlesmari,
Wikipedia
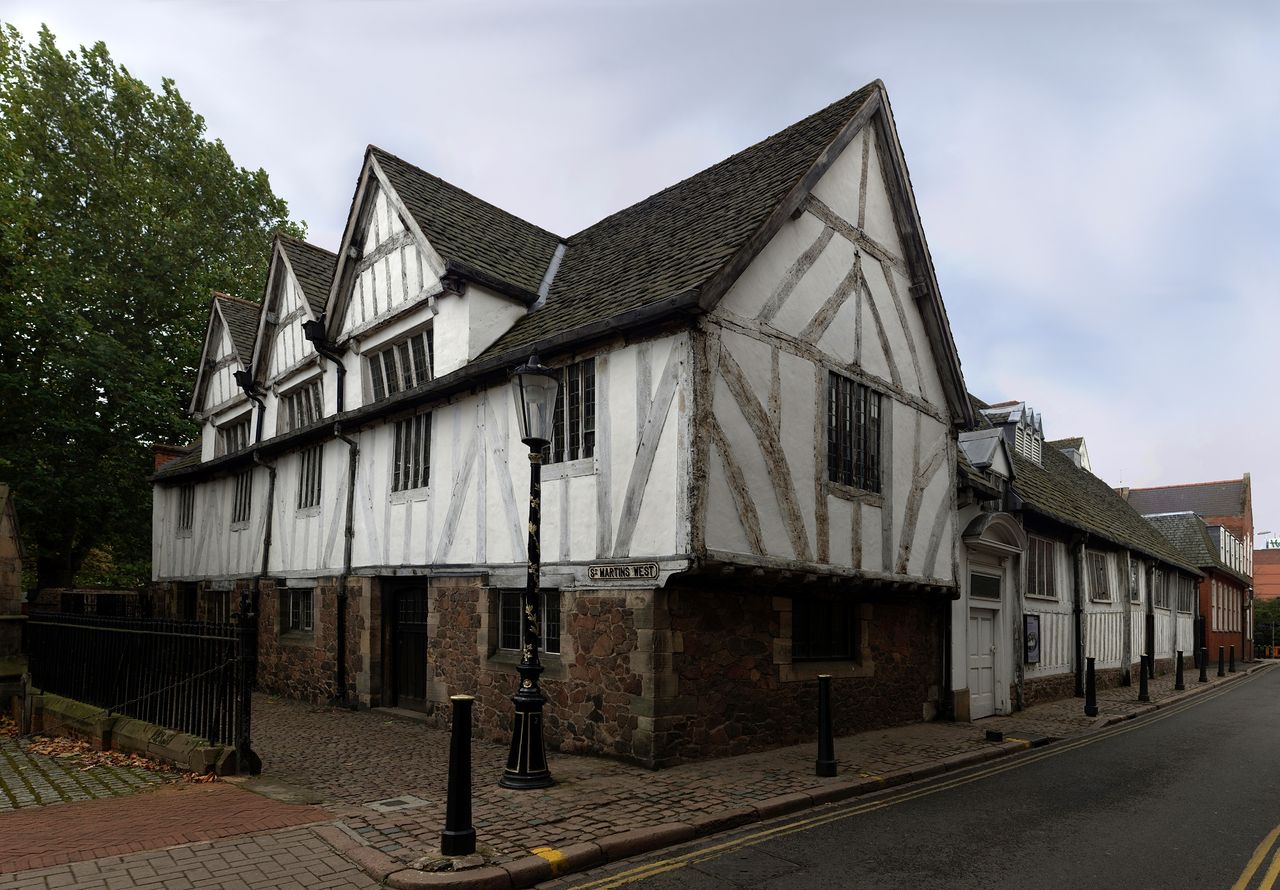
Leicester Guildhall, photo by NotFromUtrecht
on Wikipedia
Link >
www.visitleicester.info
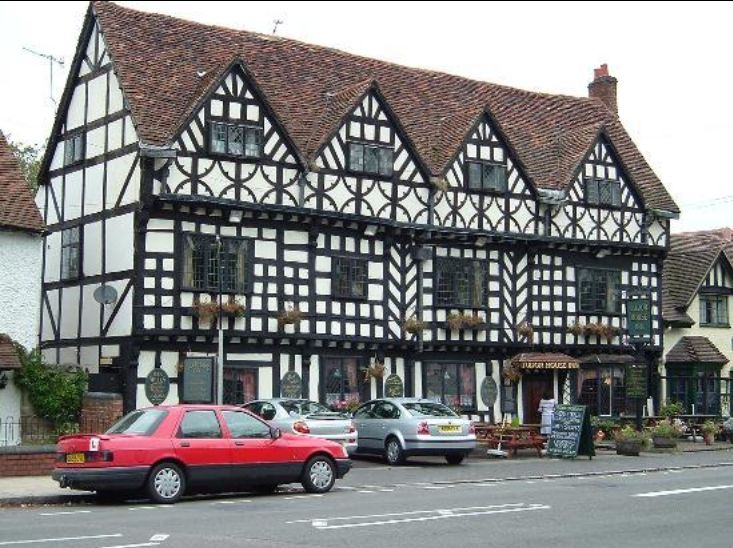
Tudor house with a row of
gables,
90-92 West
Street, Warwick,
photo by Greg J on tripadvisor.com
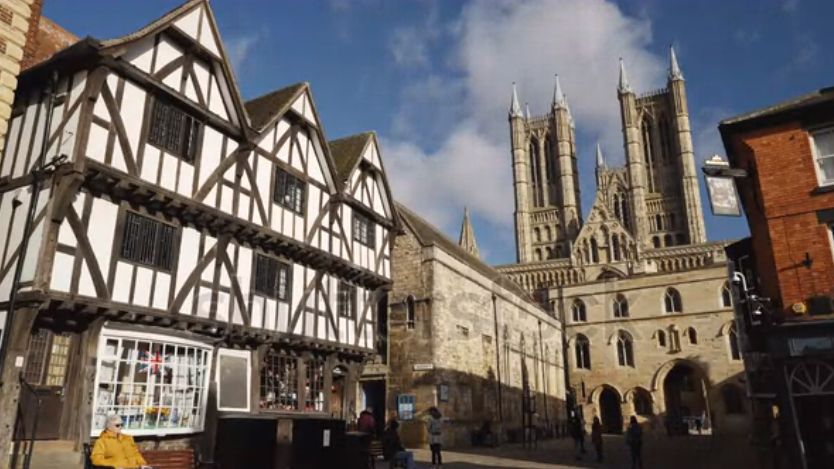
Lincoln, photo on shutterstock.com
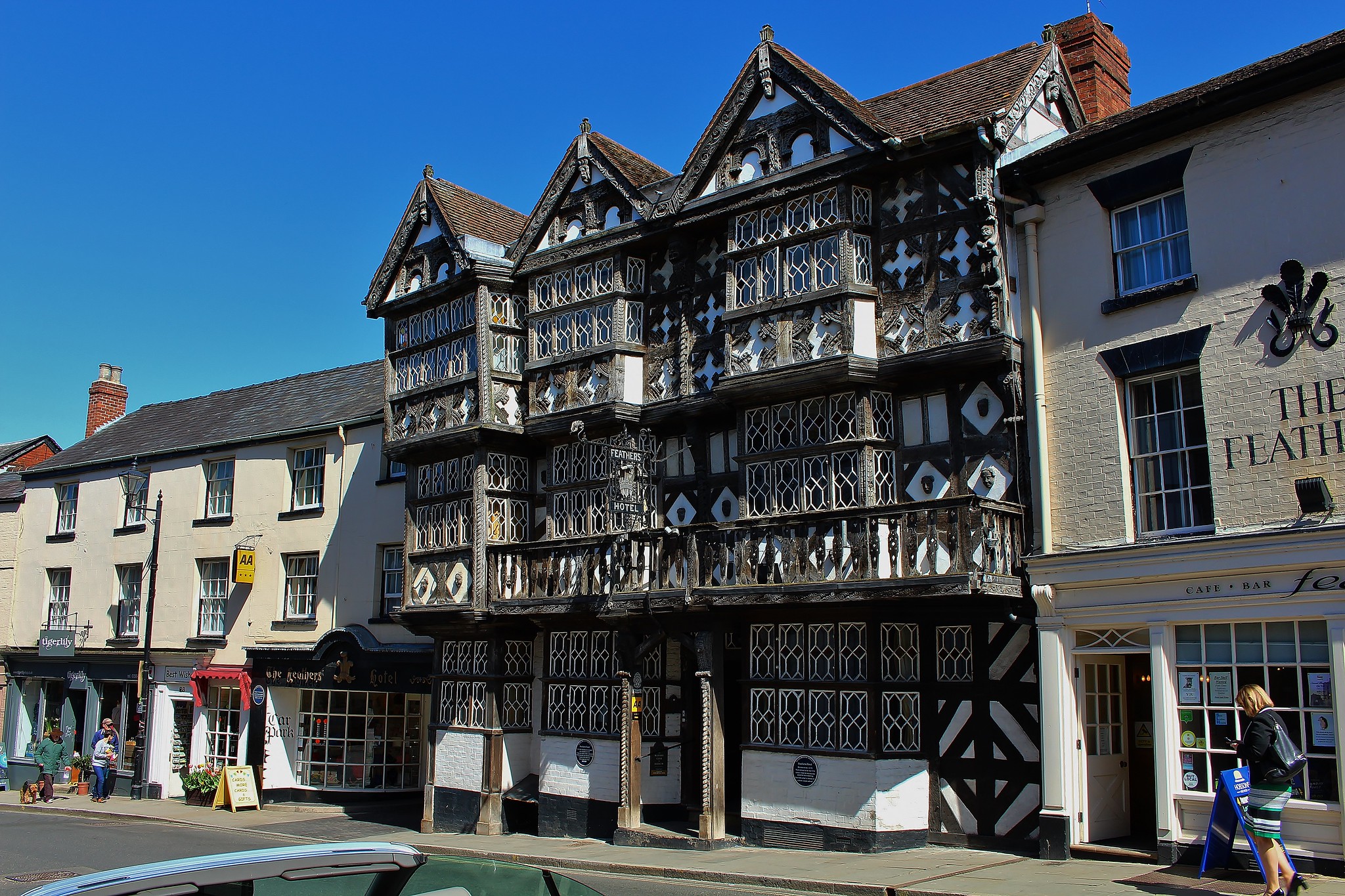
Ludlow, The Feathers Hotel, photo by Eddie Crutchley on flickr
> Return to Voysey Home page <
www.besucherzaehler-homepage.de