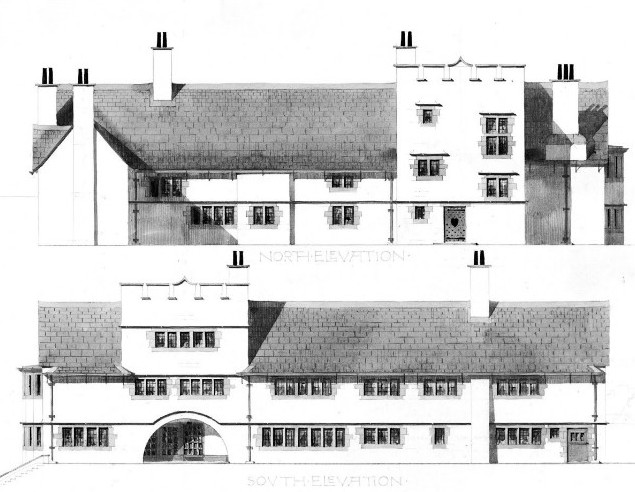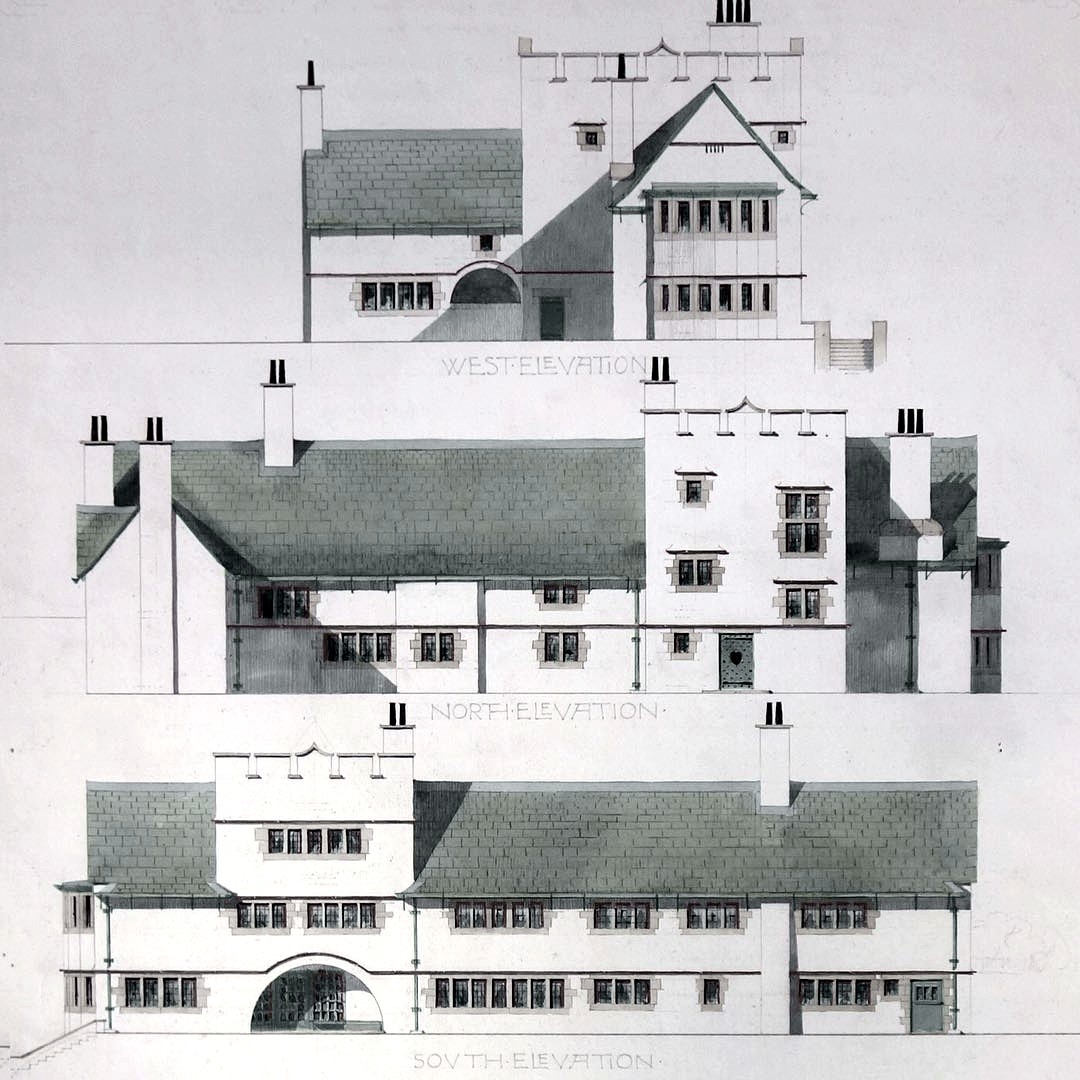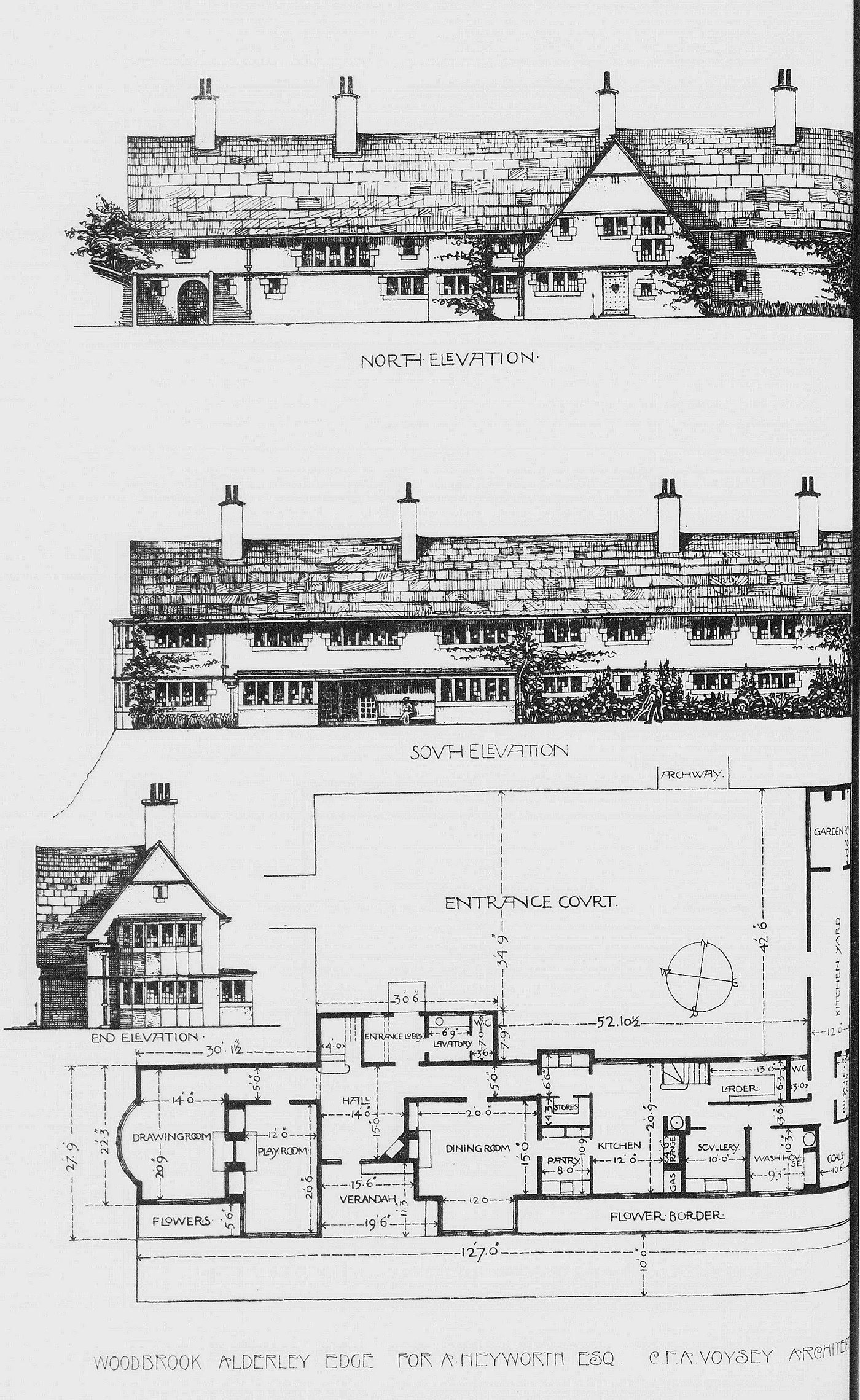|
|
1905Woodbrook, Alderley Edge,Cheshire.
|
|
and in both designs the house is roughcast, with green slate roofs, and windows with stone dressing.
Neither design was executed.
Instead of a
new house alterations and additions to existing house.
Working drawings 1905-06, 1908, 1915 & 1917.

Link > Design 2: RIBA Drawings Collection

1905, Woodbrook, Alderley Edge,
Cheshire, image on picuki.com
Link > Design 2: RIBA Drawings Collection

Design 1 published in The British Architect, 19th October 1906.
Link > Design 1: RIBA Drawings Collection

Text published in The British Architect, 19th October 1906, p.272.
Link > Design 1, RIBA Drawings Collection
Link > Design 2: RIBA Drawings Collection
Link > RIBA Drawings Collection: all Voysey Images (Images can be purchased)
http://www.besucherzaehler-homepage.de