|
|
1898House at Glassonby, near
Kirkoswald, The house is of local stone, with green slate roofs. |
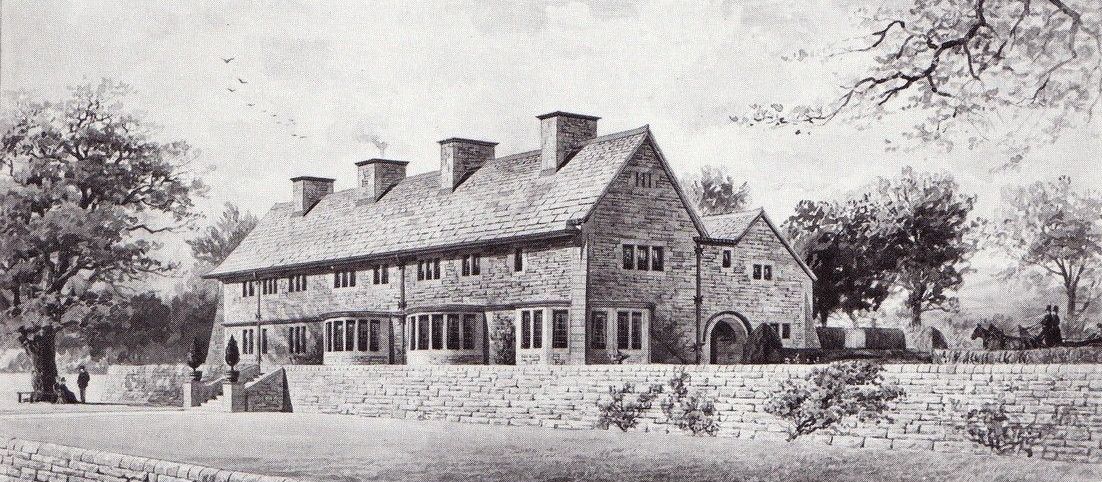
Link > RIBA Drawings Collection
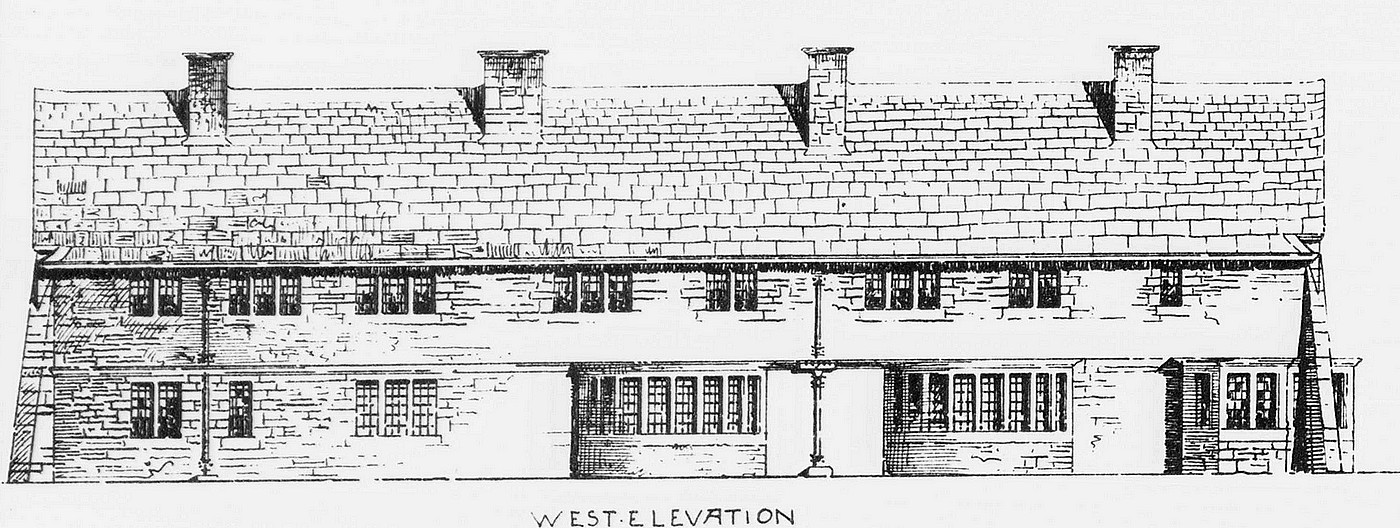
West elevation,
published in
The British Architect,
26th August 1898.
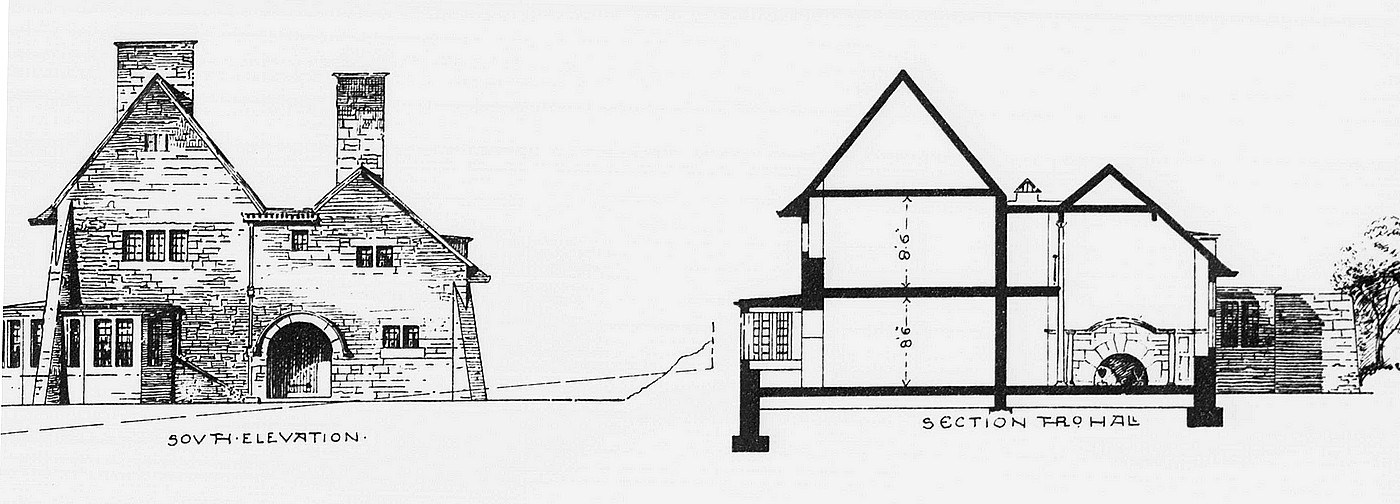
South elevation and Section,
published in
The British Architect,
26th August 1898.
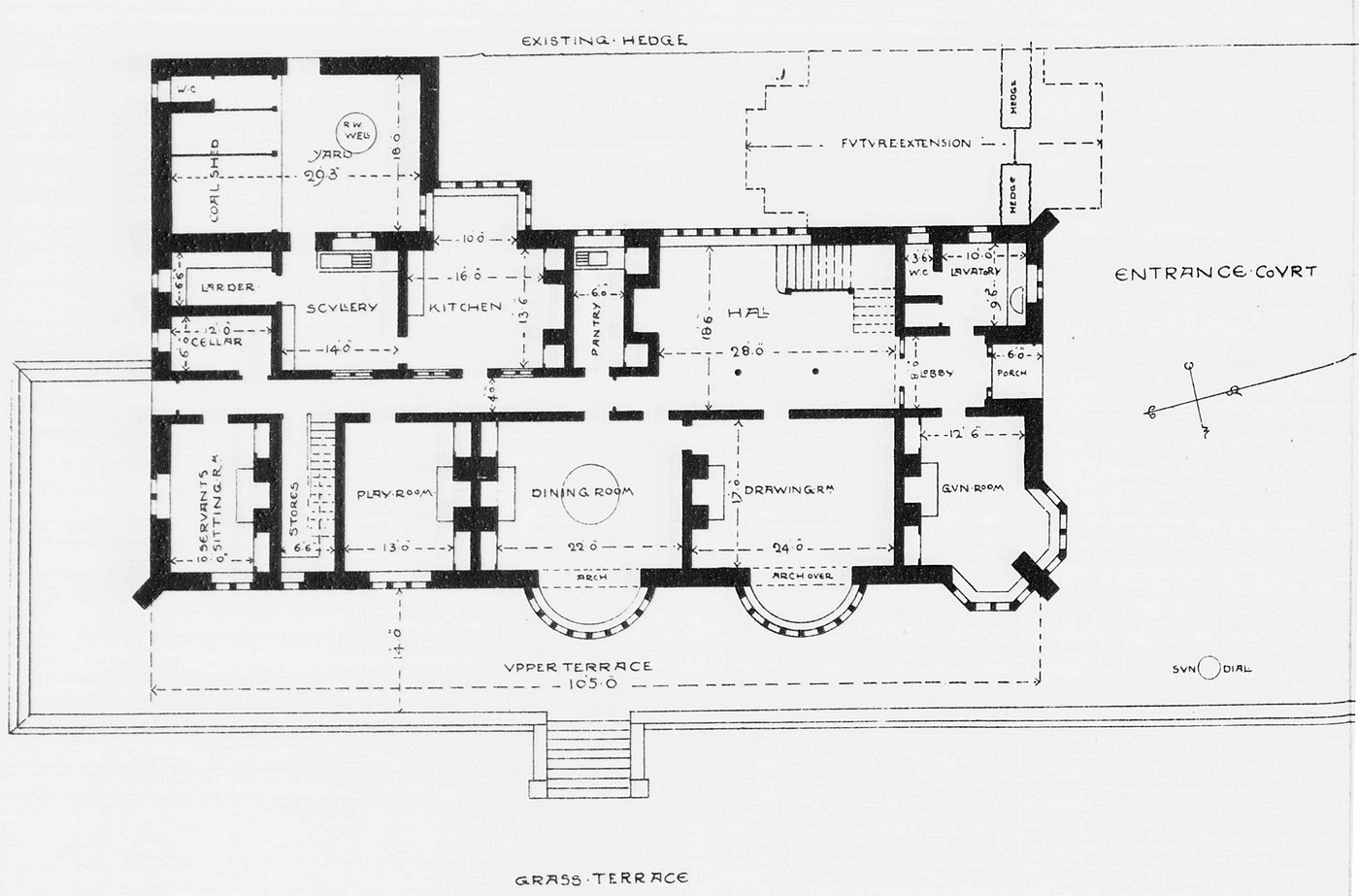
Ground floor plan,
published in
The British Architect,
26th August 1898.
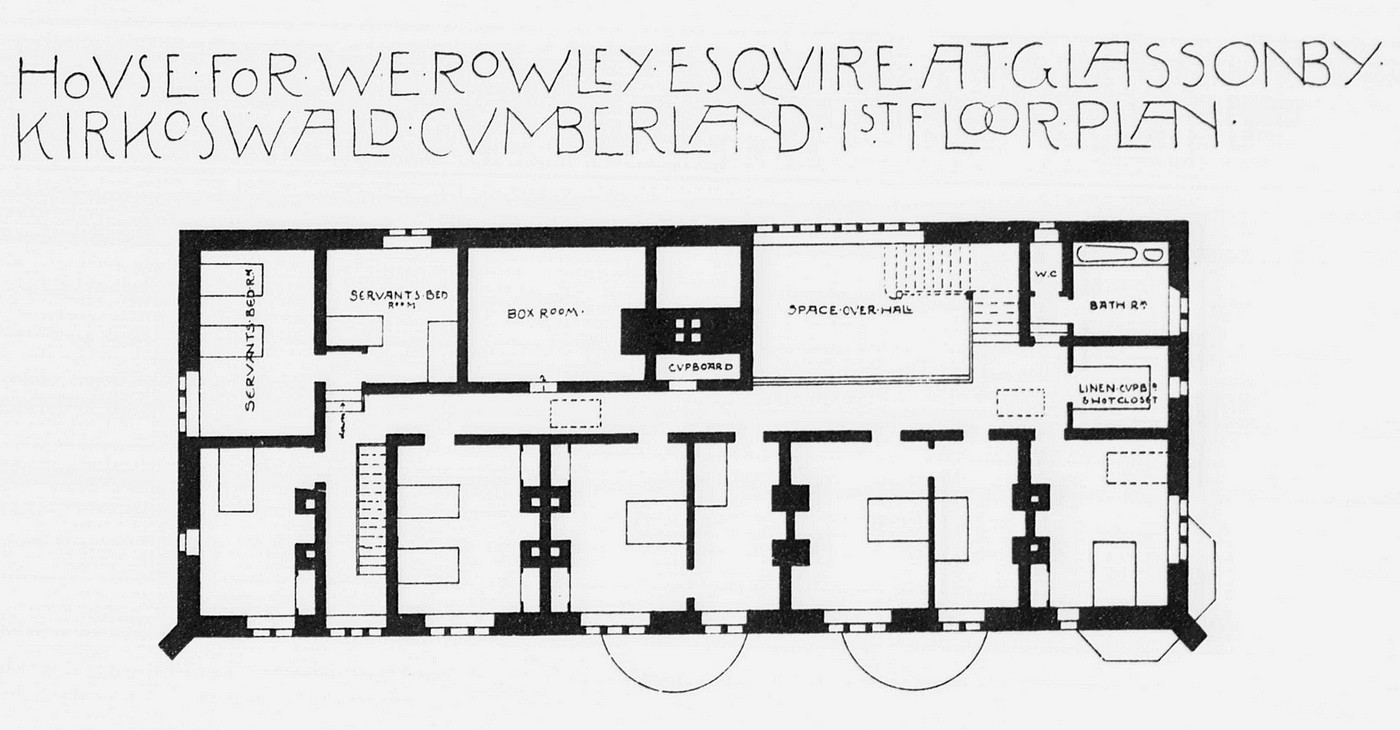
Bedroom plan,
published in
The British Architect,
26th August 1898.
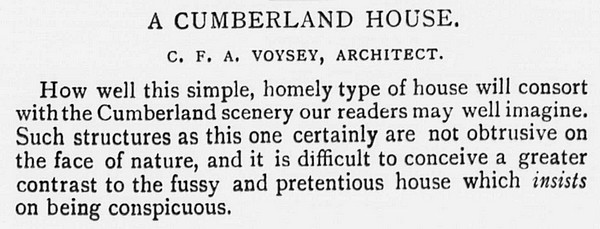
Text published in The British Architect, 26th August 1898, p. 147.
Images courtesy of
RIBA Drawings Collection
Link >
RIBA Drawings Collection: all Voysey Images (Images can be purchased).
References:
The British Architect,
L, 1898, p. 148.
The Studio, XVI, 1899, p. 160.
J. Brandon Jones,
Architectural Association Journal, LXXII, 1957, p. 252.
http://www.besucherzaehler-homepage.de