|
|
1898
|
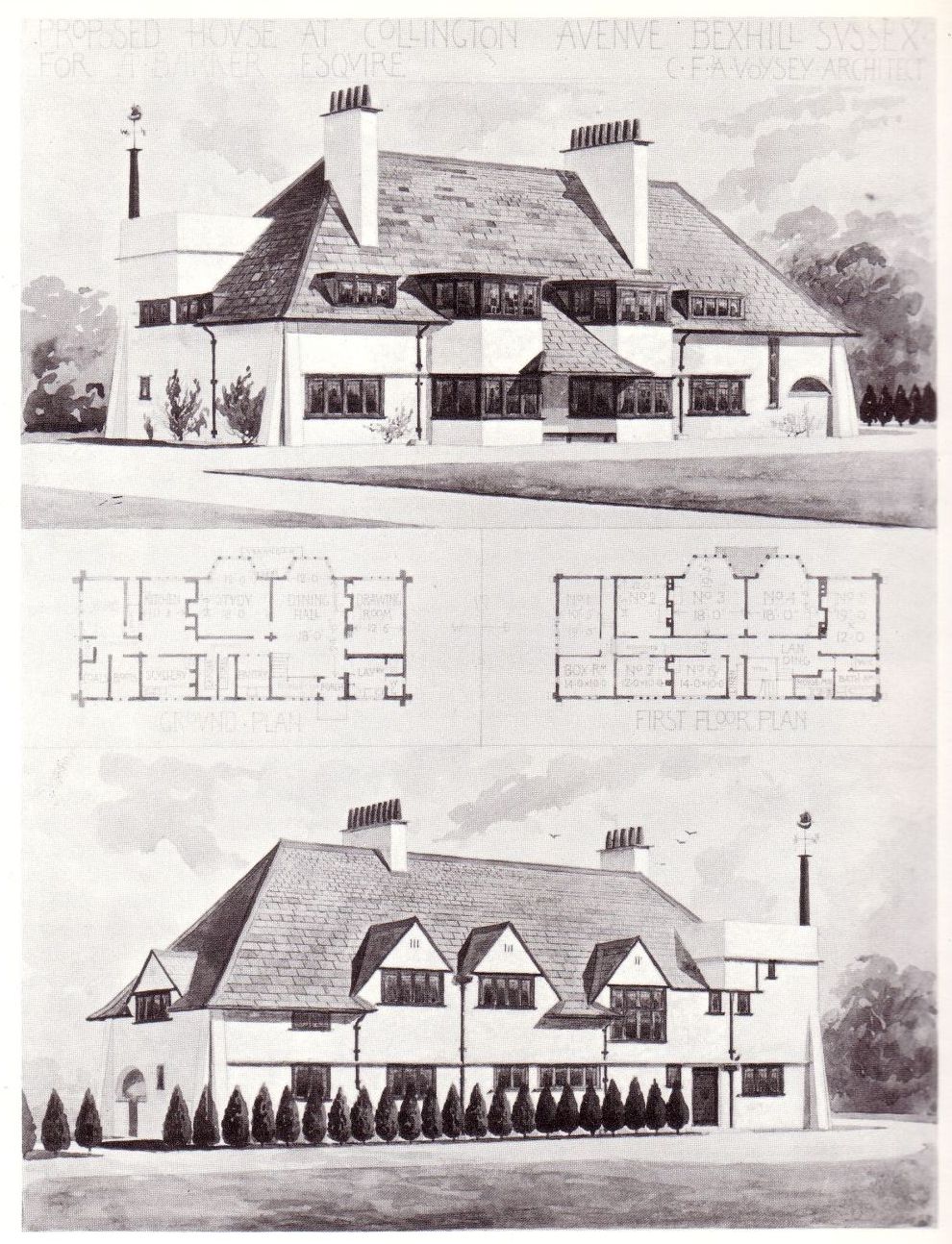
Image courtesy of RIBA Drawings Collection
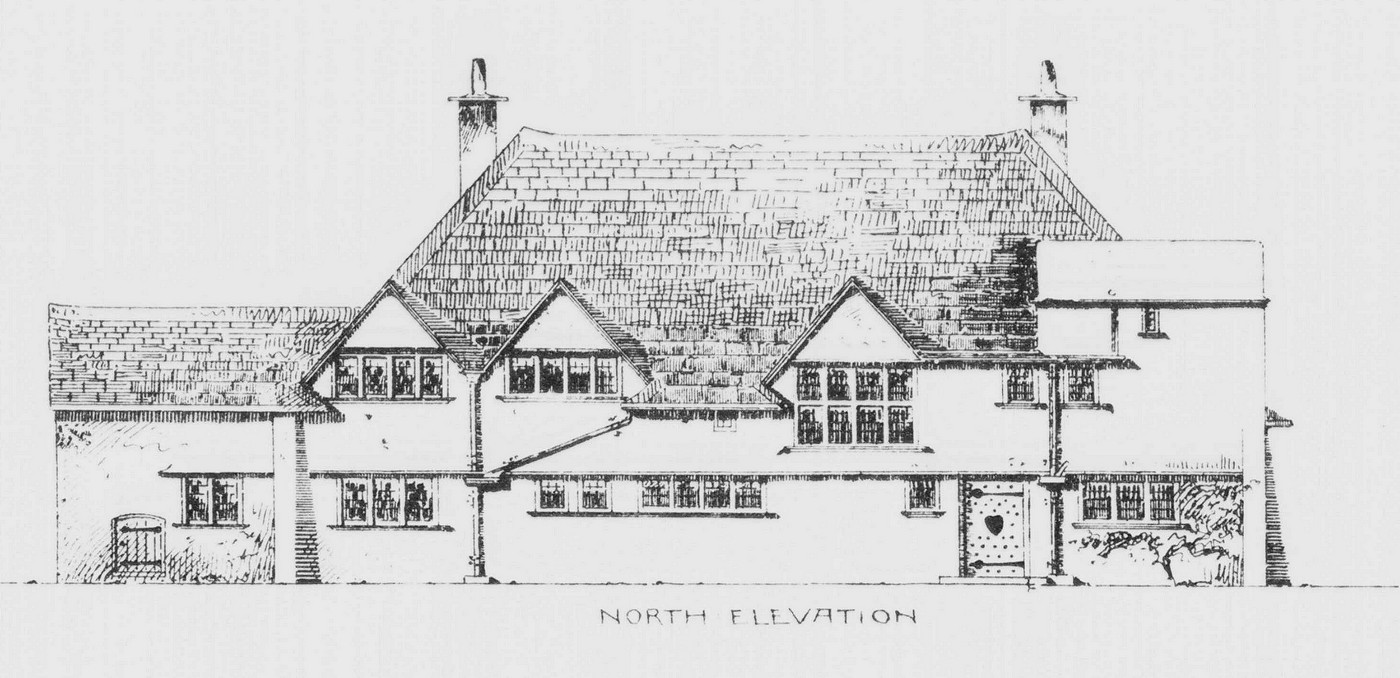
North elevation from the Barker House, Bexhill, Sussex, published in The British Architect, 9th September 1898.
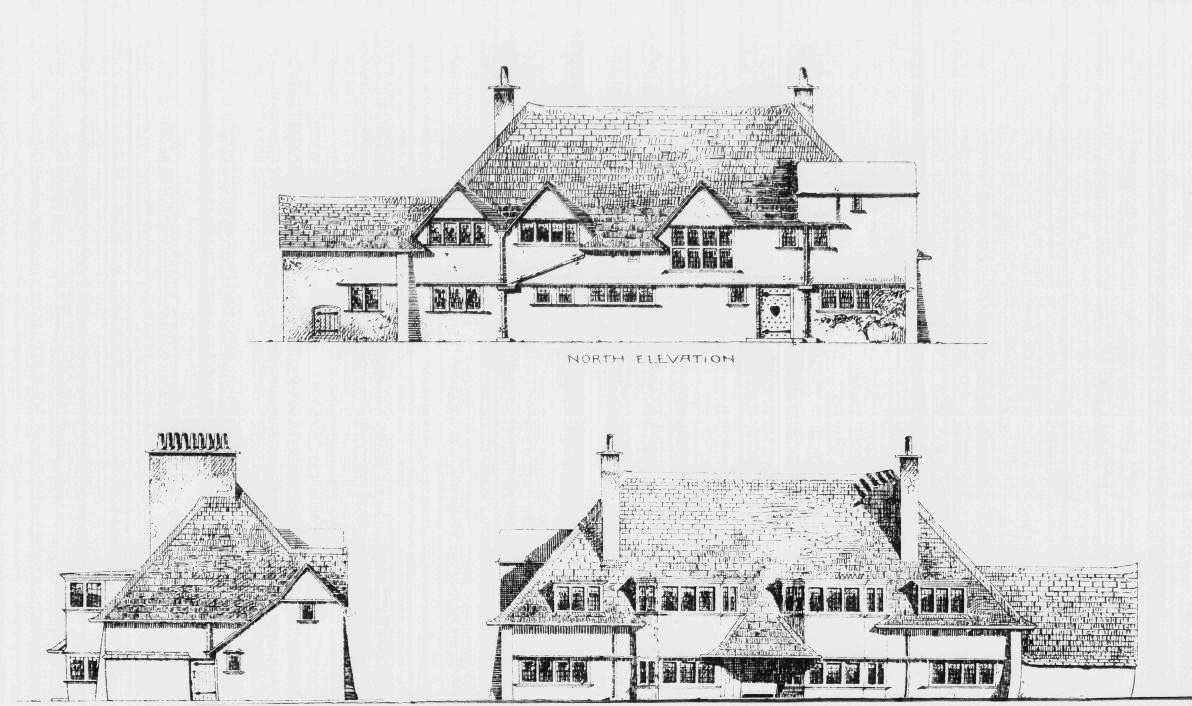
Drawings from the Barker House, Bexhill, Sussex, published in The British Architect, 9th September 1898.
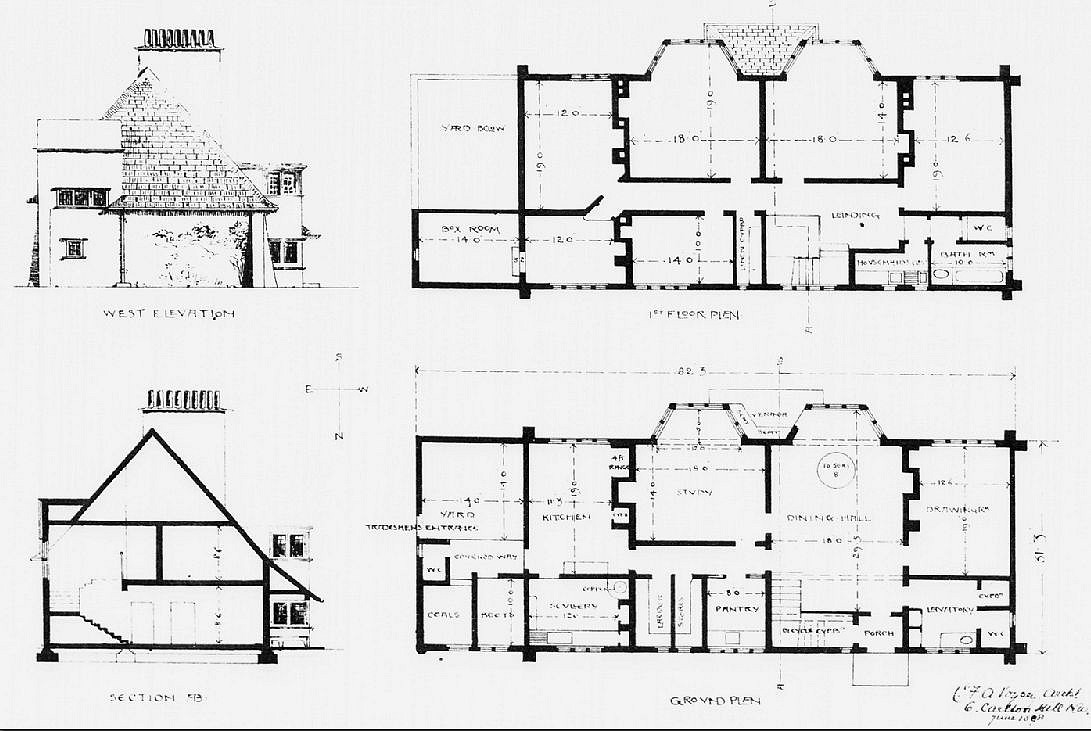
Drawings from the Barker House, Bexhill, Sussex, published in The British Architect, 9th September 1898.
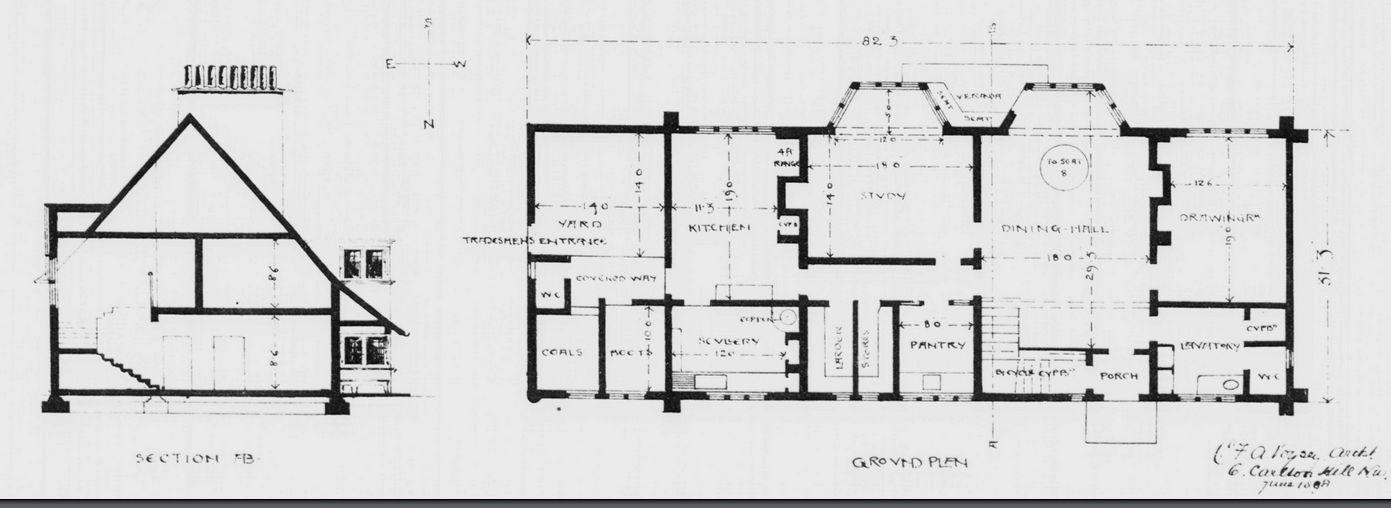
Section and Ground plan from the
Barker House,
Bexhill, Sussex, 1898,
published in The British Architect, 9th
September 1898.
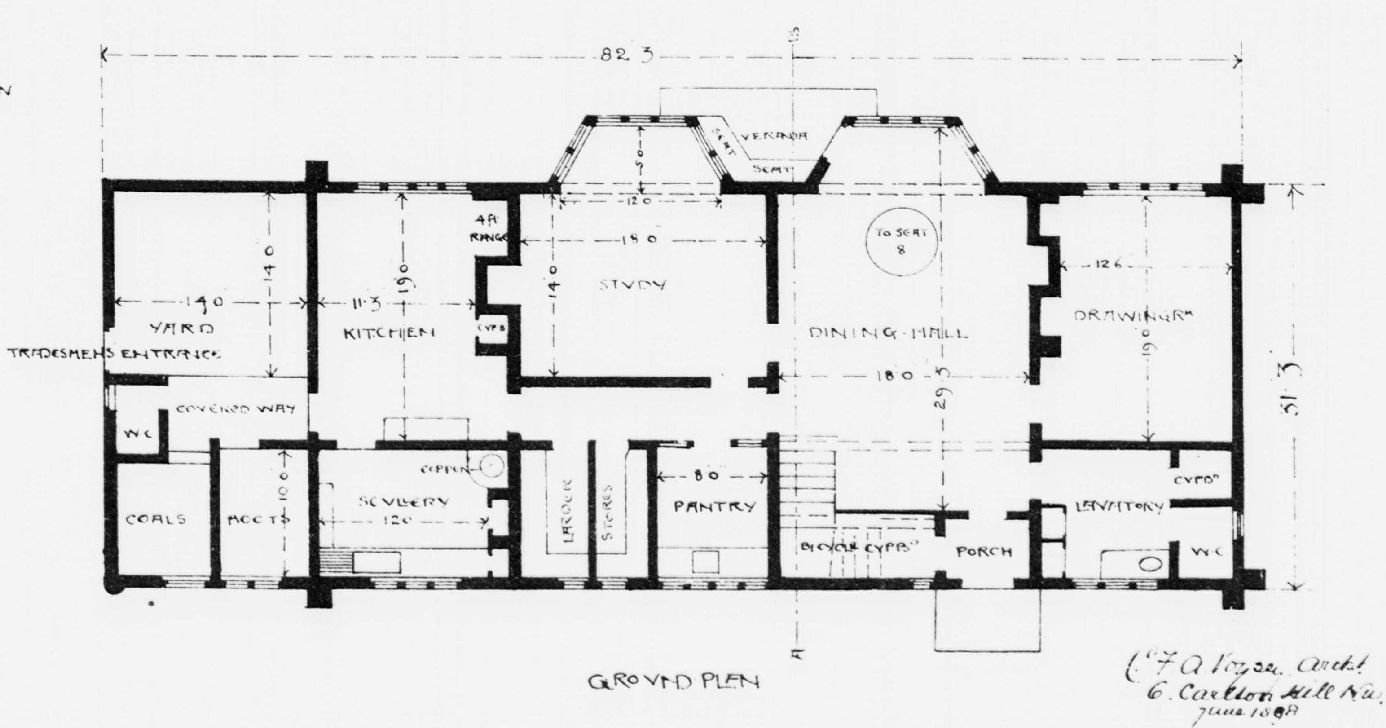
Ground plan from the Barker House, Bexhill, Sussex, published in The British Architect, 9th September 1898.
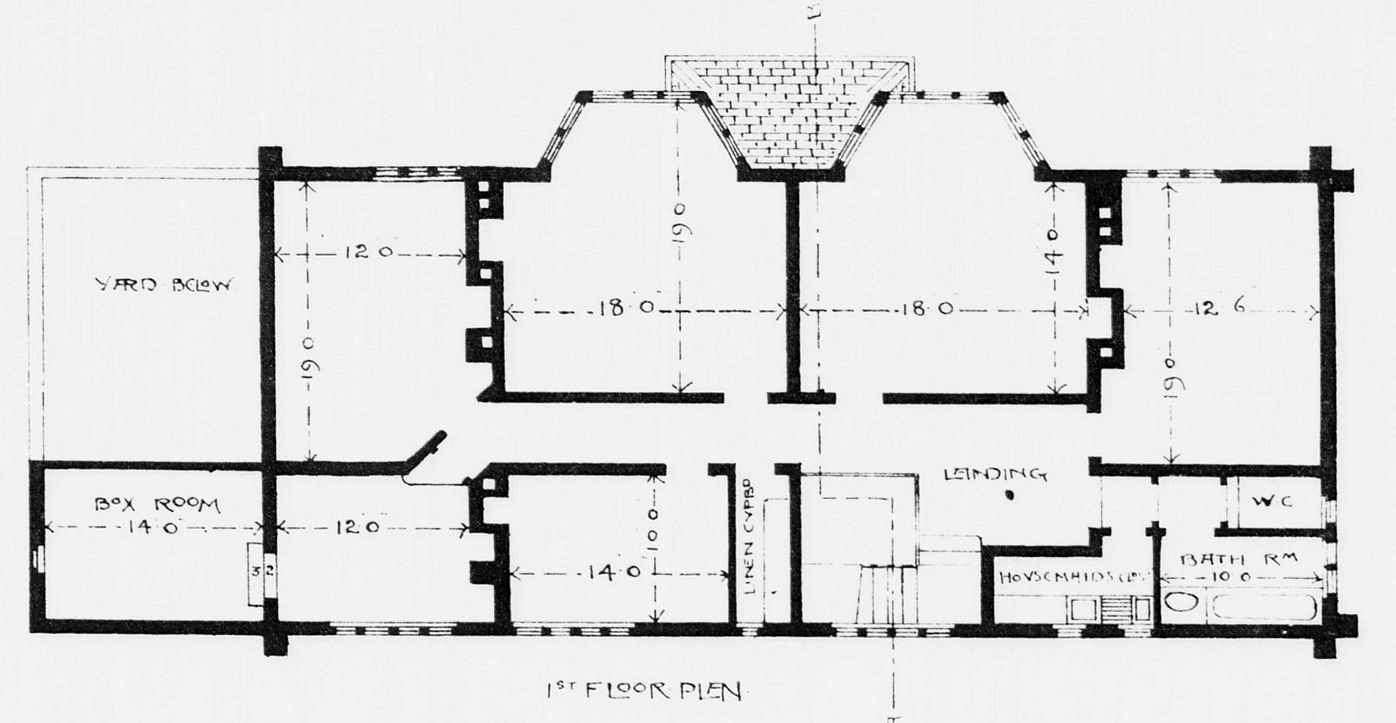
First floor plan from the Barker House, Bexhill, Sussex, published in The British Architect, 9th September 1898.
Image courtesy of
RIBA Drawings Collection
Link >
RIBA Drawings Collection: all Voysey Images (Images can be purchased)