|
|
1895
Design for a new house,
|
|
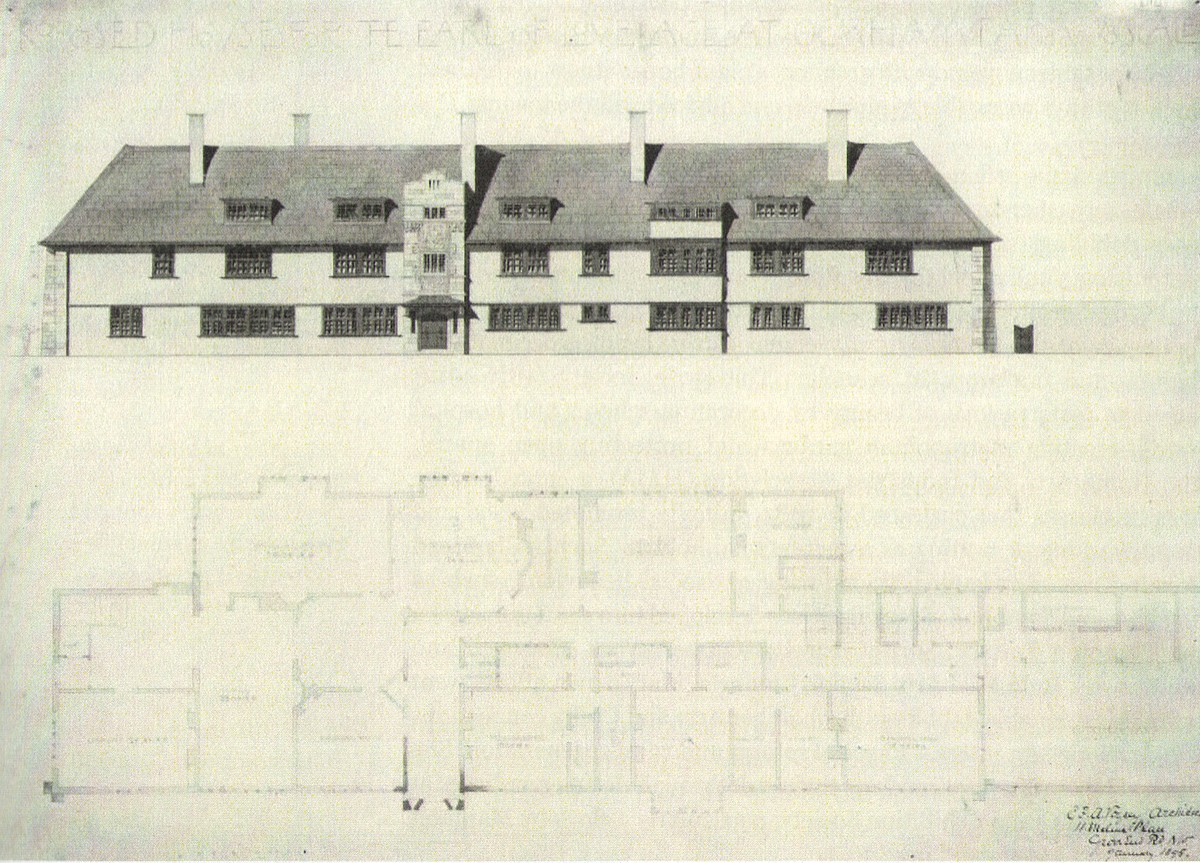
Image courtesy of RIBA Drawings Collection.
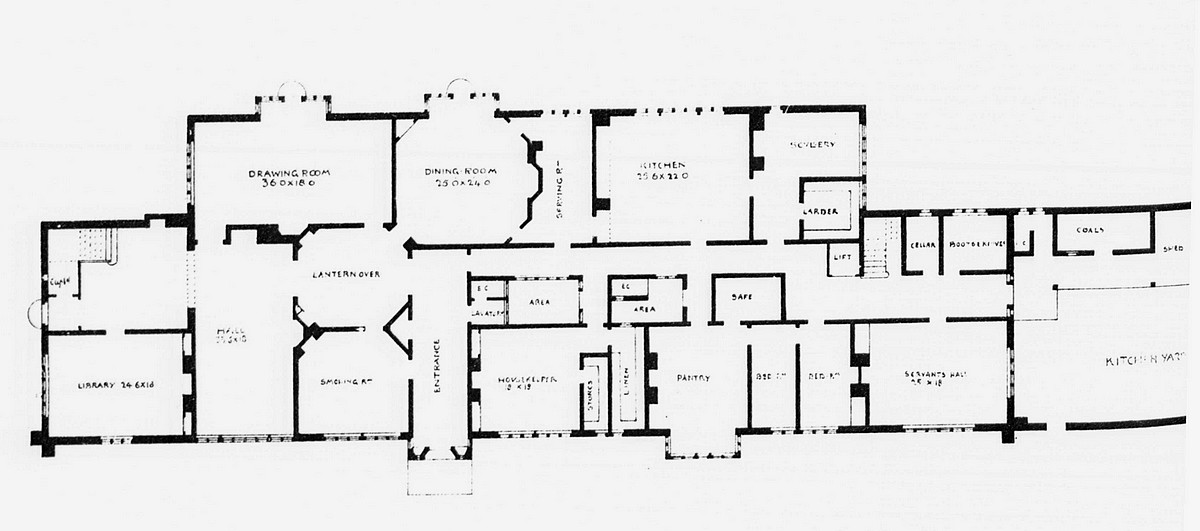
1895, Ockham Park, House for the Earl of Lovelace, Ground floor plan.
Published in The British Architect, 13th September 1895.
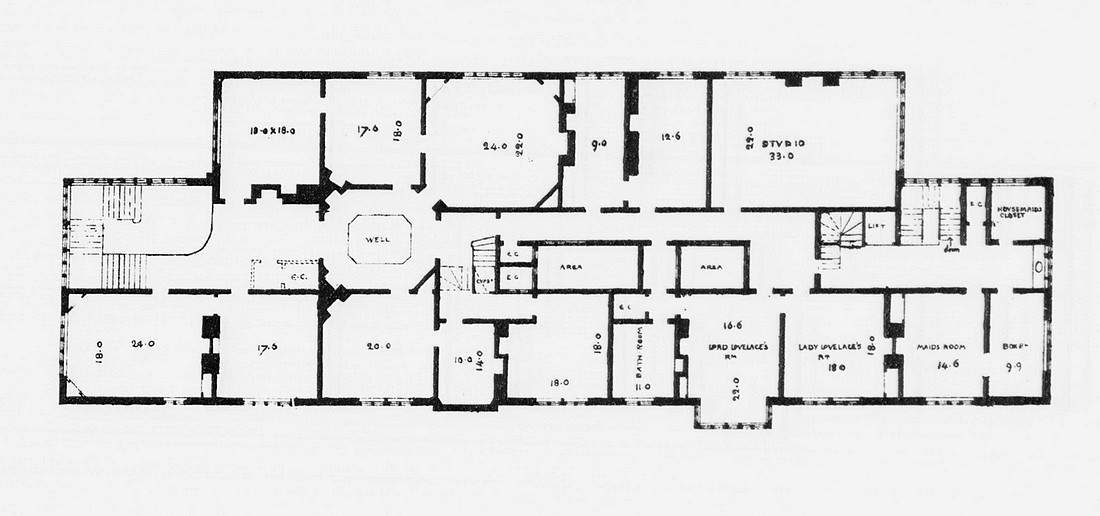
1895, Ockham Park, House for the Earl of Lovelace, First floor plan.
Published in The British Architect, 13th September 1895.
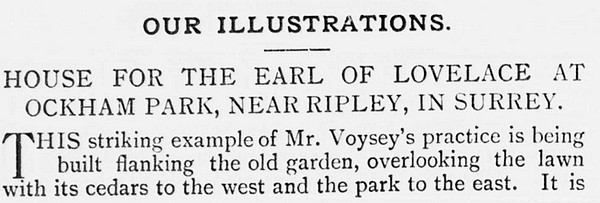
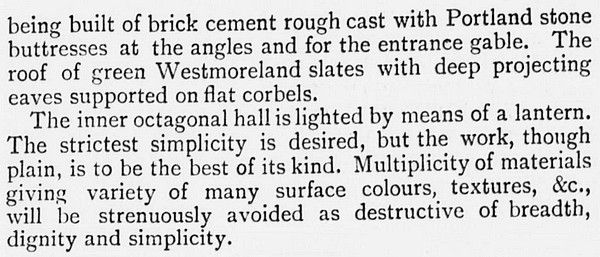
Published in The British Architect, 13th September 1895, pp. 182-3.
Link > RIBA Drawings Collection: all Voysey Images (Images can be purchased).
Reference:
The British Architect, XLVI, 1895, pp. 182-4.
besucherzaehler-homepage
PflegegradAntrag.com