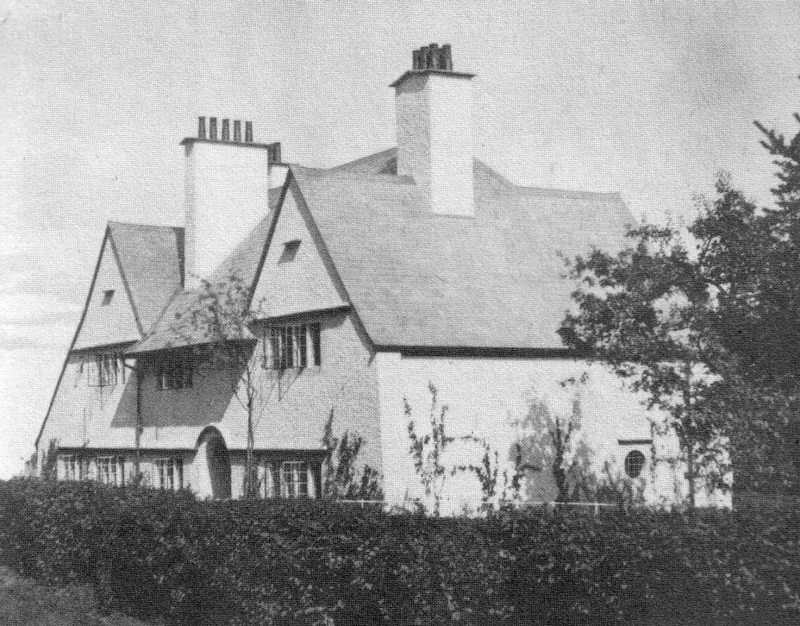
1899
Shire Lane,
Chorleywood,
Hertfordshire.
House for C.F.A. Voysey and Mary Maria Voysey.
Voysey left the Orchard in 1906.
1913 new bay windows added to front of house (study).

Contemporary photo,
published
in David Gebhard, Charles F. A. Voysey Architect, fig.79, p.139.
RIBA Photographs Collection
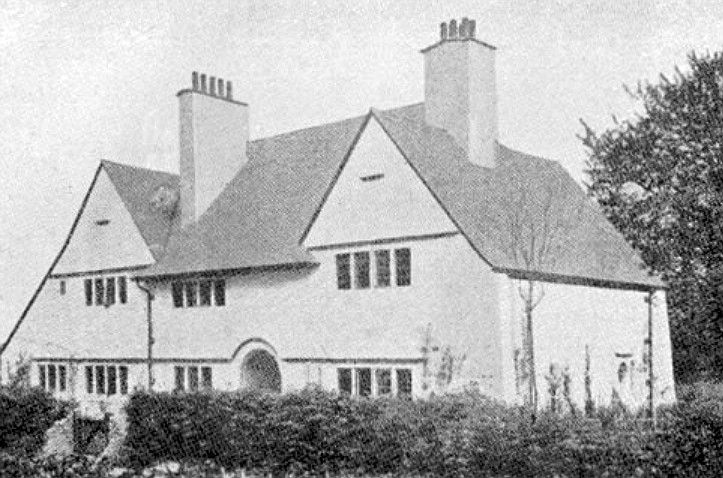
RIBA Photographs Collection
.jpg)
Photograph by William
Edward Gray,
RIBA Photographs Collection
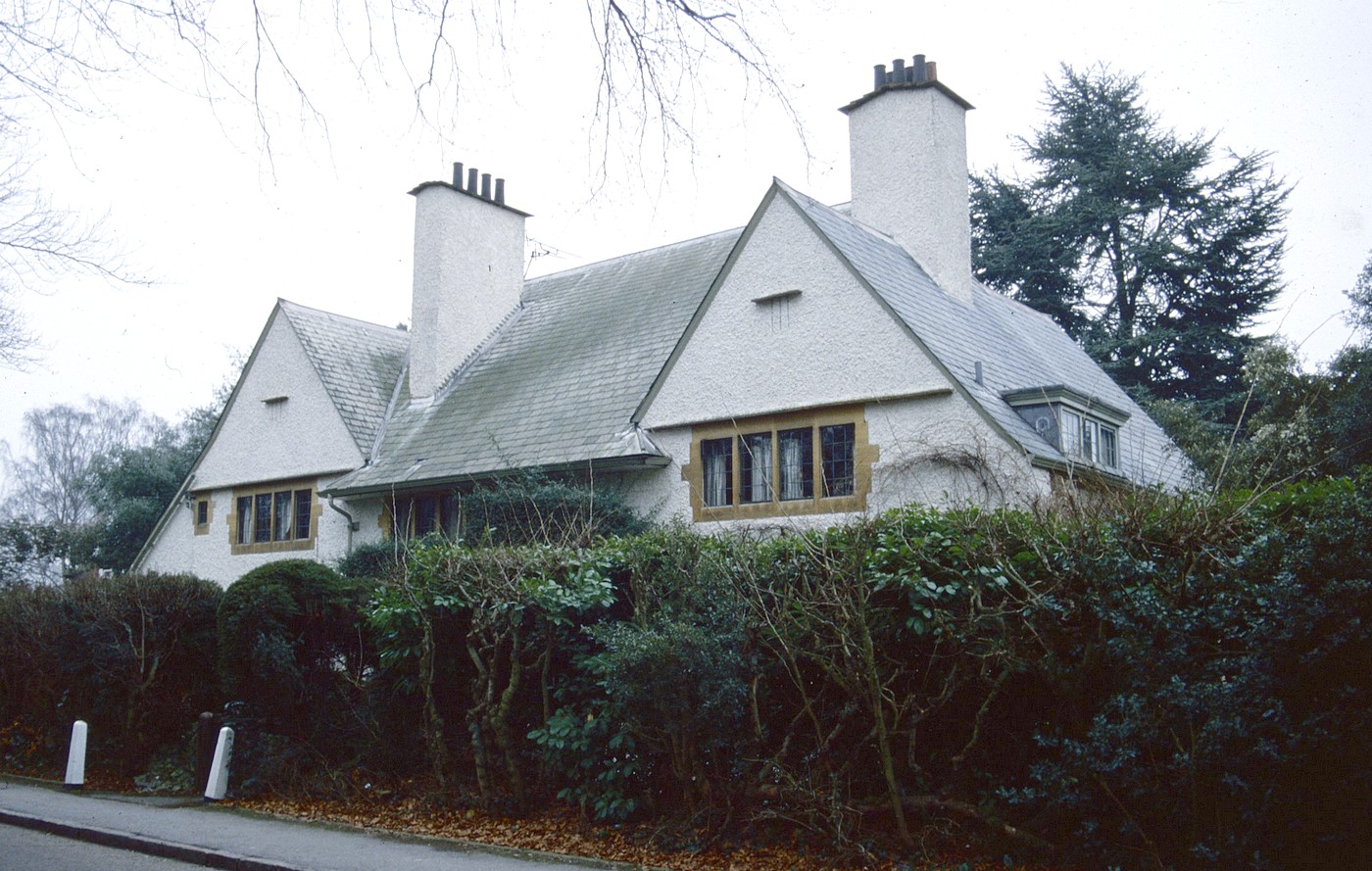
The Orchard, Chorleywood, photo courtesy of John Trotter

The Orchard, Chorleywood, photo courtesy of John Trotter
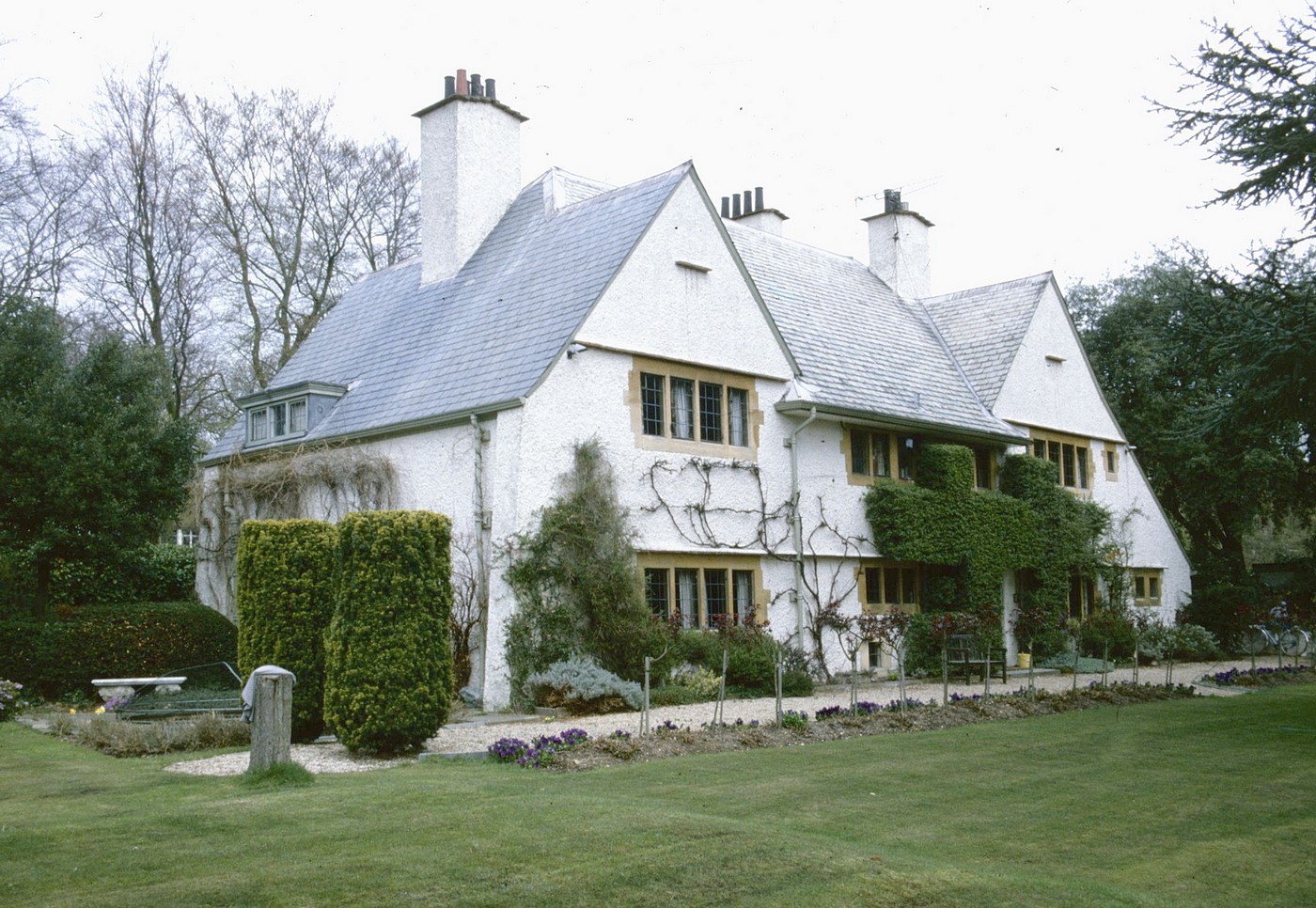
The Orchard, Chorleywood, photo courtesy of John Trotter
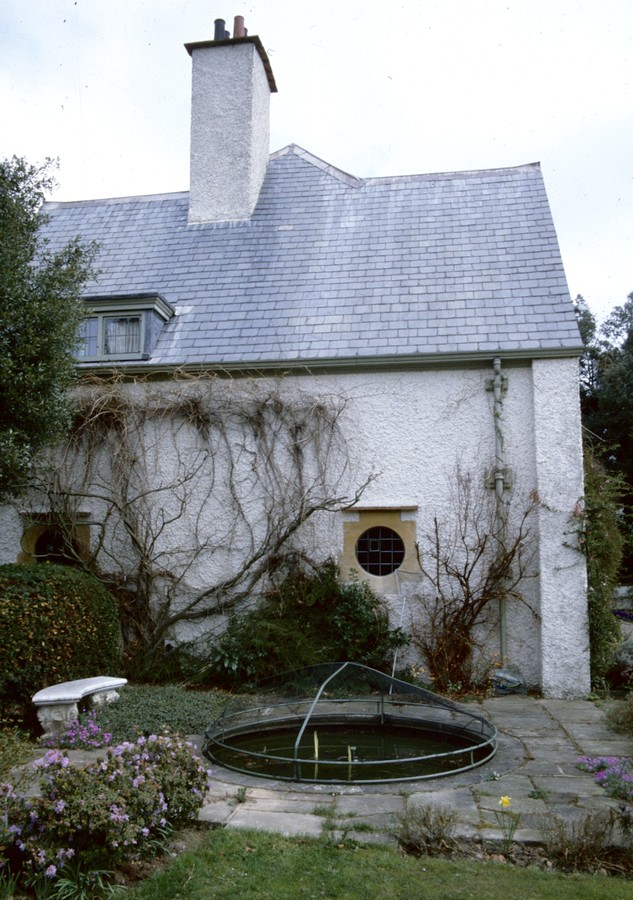
The Orchard, Chorleywood, photo courtesy of John Trotter
|
Photos published in Stuart Durant, CFA Voysey,
p. 79 |
|
__________________
Contemporary
photographs and drawings published in
Published in Country Life
Illustrated, 1899-9-30:
Vol 6 Iss 143
Plans and elevation published in Tim Benton and Sandra Millikin (Open University), Art Nouveau 1890-1902
The Orchard, South Elevation and North Elevation,
The Orchard, Ground Plan and Bedroom Plan,
First floor plan, RIBA Collections
The Orchard,
The Orchard, The Hall,
The Orchard, Staircase,
The Orchard, Dining Room,
The Orchard, Dining room,
The Orchard, Dining Room,
The Orchard, Study,
The Orchard, Bedroom, __________________
Upper stair hall
Study,
Study
Dining room
The Orchard, Dining room, perspective by T. Raffles
Davison,
Dining room
Bedroom
Colour-Scheme of the Dining-Room, looking from
the Hall into the Dining-Room.
The Orchard, image on images.lib.ncsu.edu
The Orchard, Chorleywood, photo courtesy of John Trotter
Voysey, The Orchard, Model and photograph by Graham R Green
Voysey, The Orchard, Model and photograph by Graham R Green
Voysey, The Orchard, Model and photograph by Graham R Green
Photographs
and Drawings Courtesy of The Royal Institute of British Architects.
Link >
RIBA Collections: Plans, section and elevation
Link > Black & White Photos on flickr taken in 1976 Link > www.artsandcraftsdesign.com (Photos and drawings)
Pevsner's Hertfordshire (with Bridget Cherry, 1977) says:
Description on Historic England: TQ 09 NW CHORLEYWOOD SHIRE LANE (Southeast side) Chorleywood 5/107 The Orchard 16.7.75 GV I House. 1899-1900 by C.F.A. Voysey for himself, altered 1913. Roughcast brick, stone and tile dressings. Green slate roof. Arts and Crafts Style. A simple rectangle on plan with the roof hipped over 2 gabled cross wings at ends. 2 storeys and attics. Slate paving up to entrance at right end of central range between cross wings. Round arch to recessed porch. Original door with wrought iron strap hinges ending in heart shapes, heart shaped letter box. Mullioned windows with stone surrounds, leaded lights. To left of entrance 3 lights with 4 lights above on first floor. Continuous tile dripmould over ground floor. Deep boxed eaves to centre with moulded guttering. Right cross wing has a ground floor projecting flat topped rectangular bay added 1913, ashlar on roughcast base, 4 lights with 2 light returns, 4 lights on first floor. Left cross wing has ground floor 4 and 3 lights, first floor 4 and 1 lights. Triple ventilation slits in both attics. Moulded trim to gables. Outer slope to left swept down over 1 storey outshut. At end is an inscribed slab with name of the house in lettering designed by Voysey. Large roughcast axial stack with a tile coped triangulated cap and terracotta pots to left of centre. Similar stacks on outer slopes of cross wings. Garden front: garden door at right end of central range, original door with top lights, cellar windows, small windows above, 4 lights on ground floor, 2 and 3 lights on first floor, boxed eaves as at front. Each cross wing has a 4 light window on each floor. Continuous tile drip mould over ground floor and over first floor in wings, triple ventilation slits in gables with moulded trim. Outshut to right with 1 and 2 light windows. Battered buttress at left end. Right return from front: 2 circular windows with tile drip moulds. A 3 light flat topped dormer towards front with a moulded head. Left return from front: original glazed kitchen door with moulded heads. Moulded boxed eaves. Interior: slate paved hall with tiled fireplace and staircase enclosed by simple vertical slats, elsewhere tiled and cast iron chimneypieces, low picture rails, wrought iron hinges and knobs to doors. (Pevsner 1977: J. Brandon-Jones et al.: C.F.A. Voysey, 1978: D. Simpson: C.F.A. Voysey, 1979). |
|
Duncan Simpson, C.F.A. VOYSEY an architect of individuality, London 1979. Wendy Hitchmough, C F A VOYSEY, Phaidon Press, London 1995, pp.124-131, 136-139. David Cole, The Art and architecture of CFA Voysey : English pioneer modernist architect & designer, 2015.
Drawings and photographs from The Orchard published
in Charles Holme,
"The Orchard", by C. F. A. Voysey, Architectural Review, X, 1901, pp.32-38.
"Remarks on Domestic Entrance Halls", by C. F. A.
Voysey, The Studio,
XXI,
1901, pp.242-246. Country Life, VI, 1899, pp.389-390. The Ideal House, USA, January 1907, pp.3-11. |
______________________________________
The Hall is the centre of Voysey's composition.
The mediaeval origin of
THE HALL
and CROSS GABLES at either end
explained
by
Hugh Braun in An
Introduction to English Mediaeval Architecture.
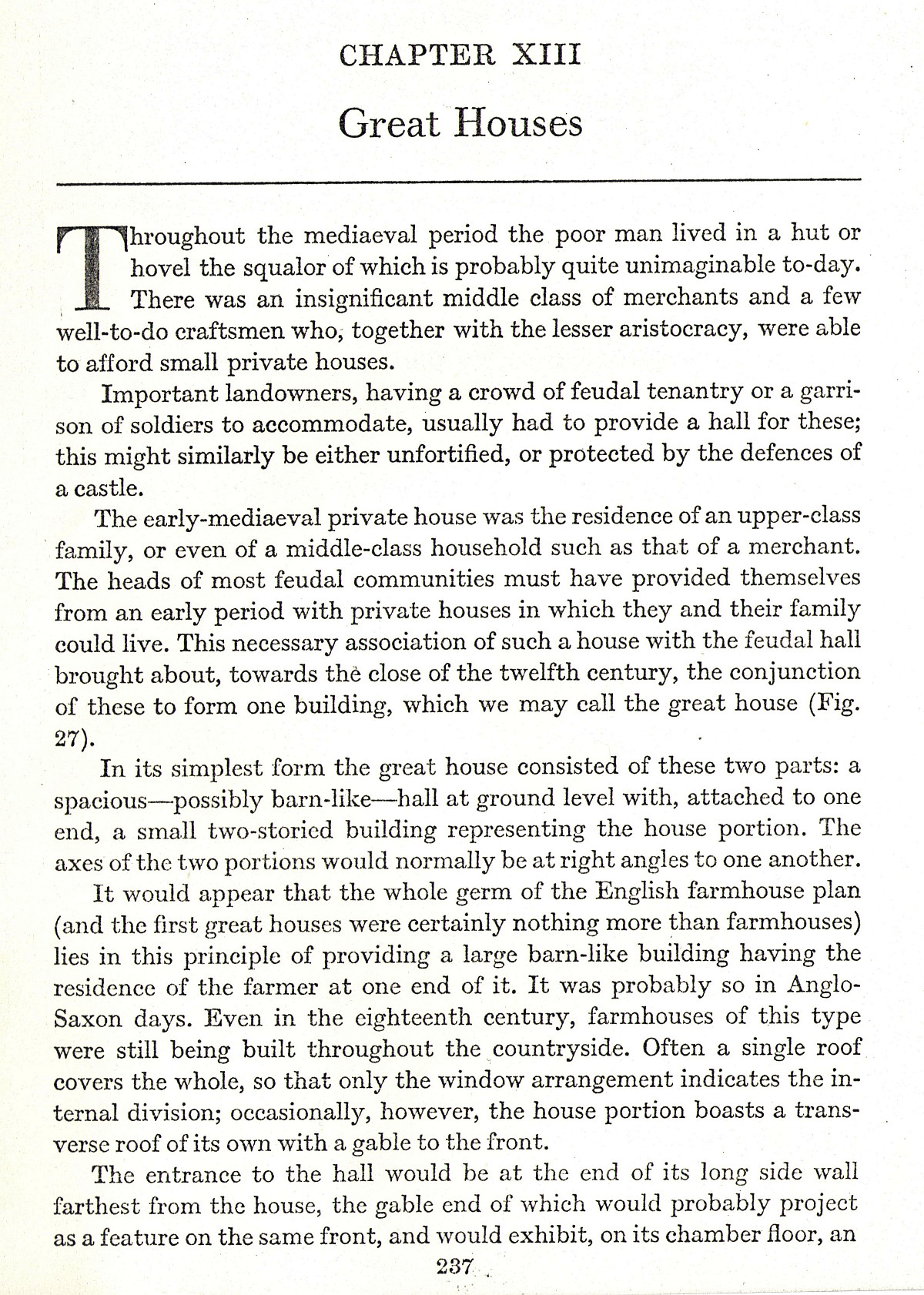
Hugh Braun, An Introduction to English Mediaeval Architecture, p. 237

Hugh Braun, An Introduction to English Mediaeval Architecture, p. 244
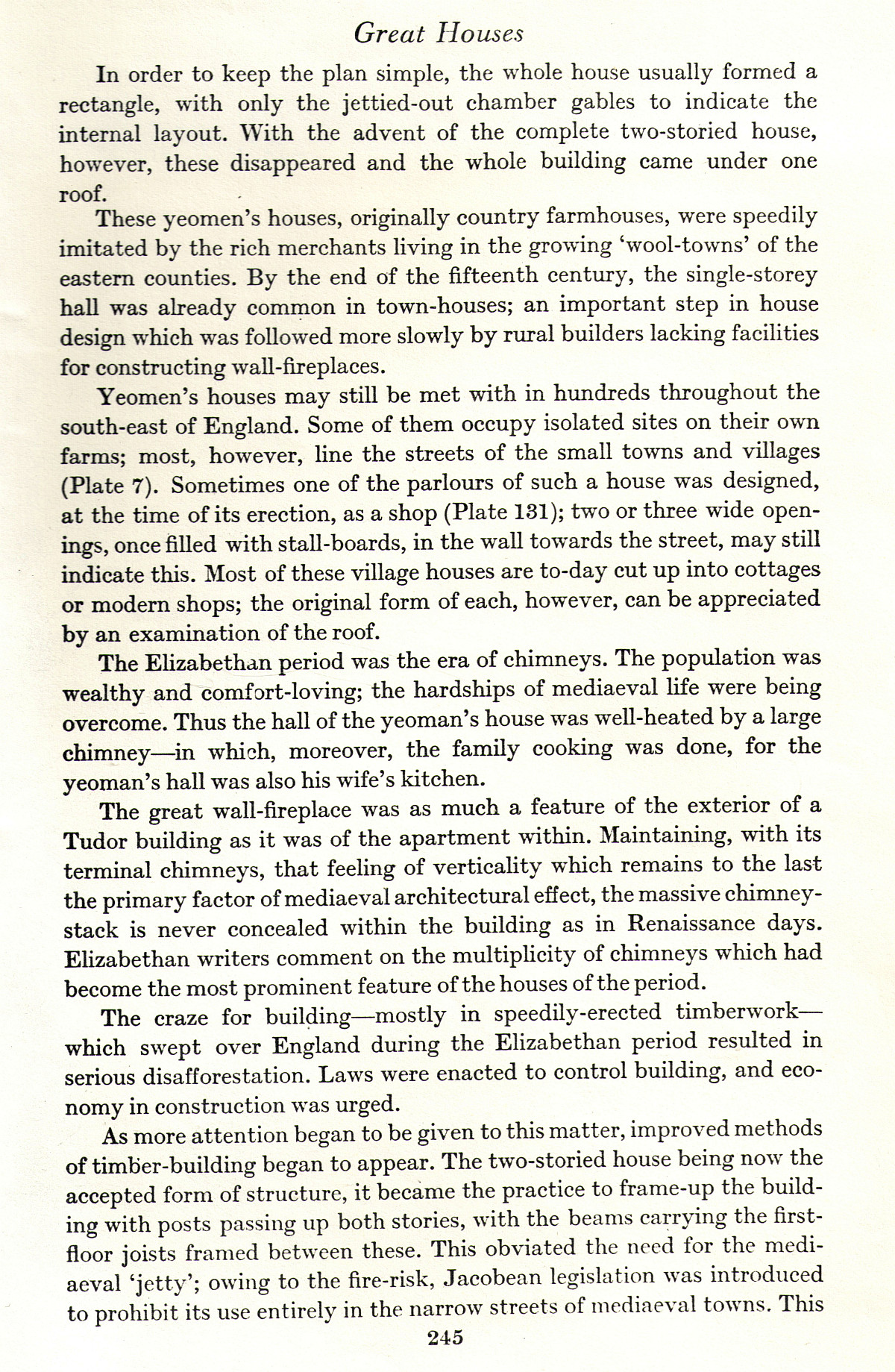
Hugh Braun, An Introduction to English Mediaeval Architecture, p. 245
Link > Hall Houses on http://www.wikiwand.com/en/Hall_house
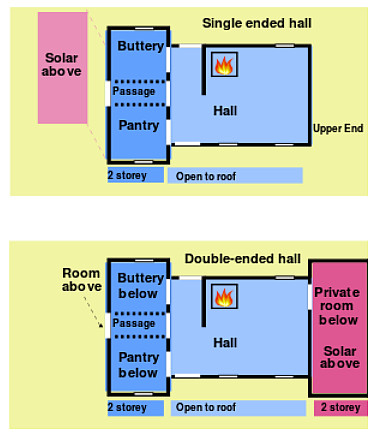
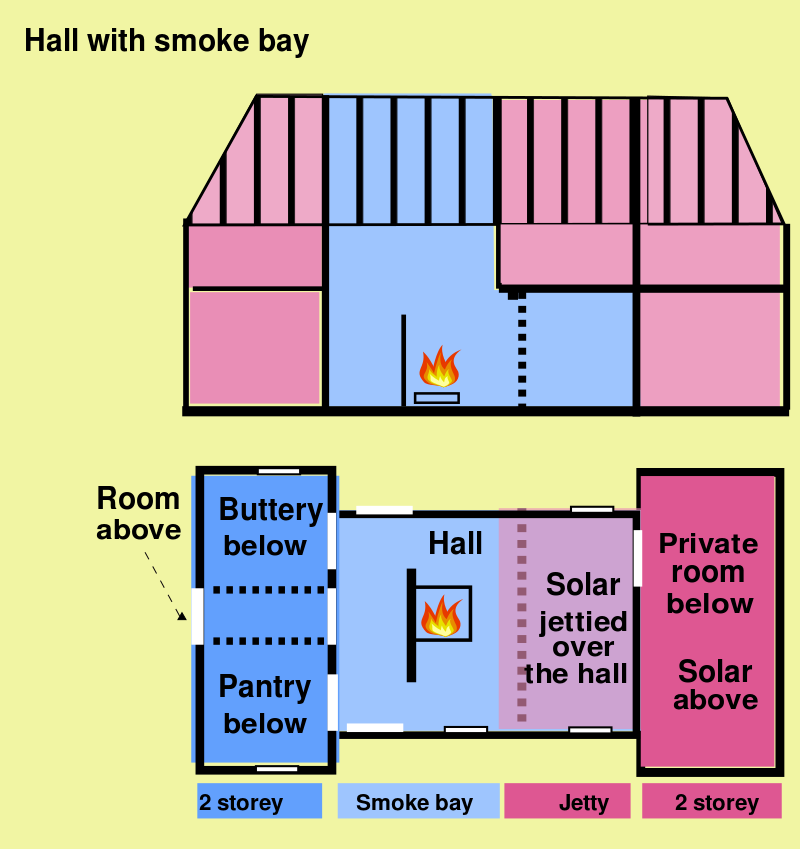
Literature:
The Late-Medieval Open Hall House 1180-1530
Link > https://medarch.co.uk/open_hall.html
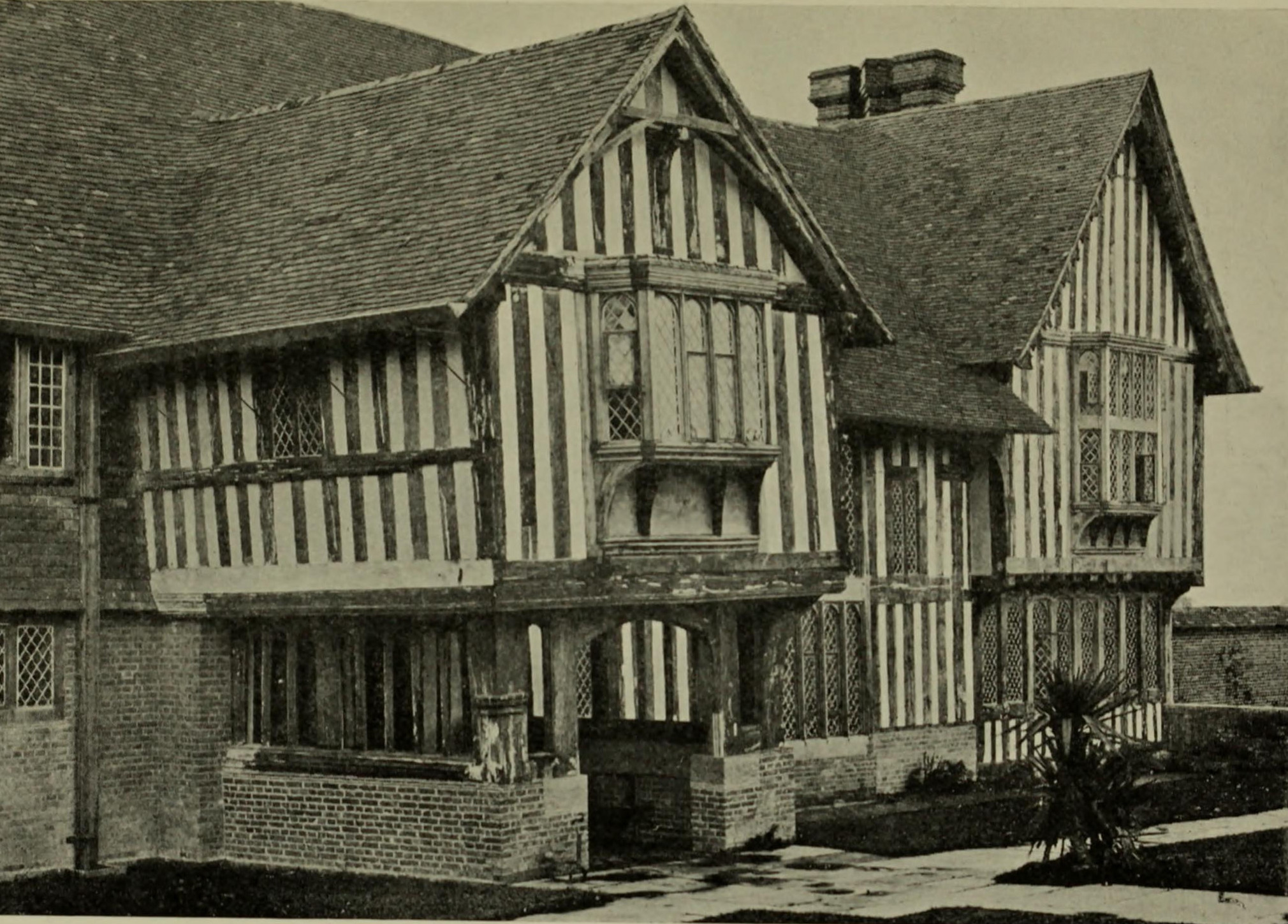
Great Dixter,
Manor house, 15th century
Link > Book
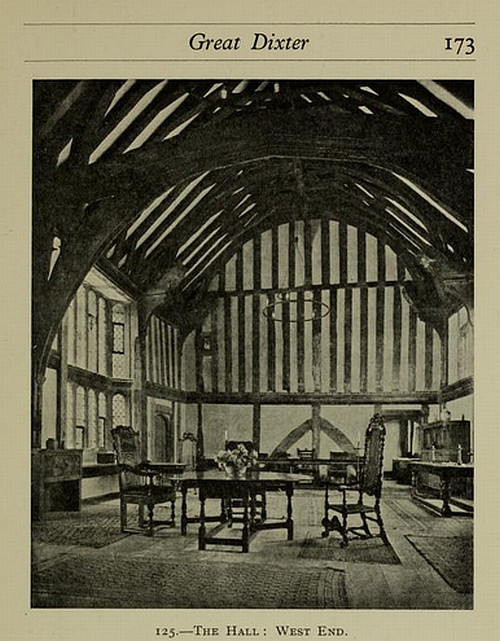
Great Dixter, The Hall,
Manor house, 15th century
Link >
https://archive.org
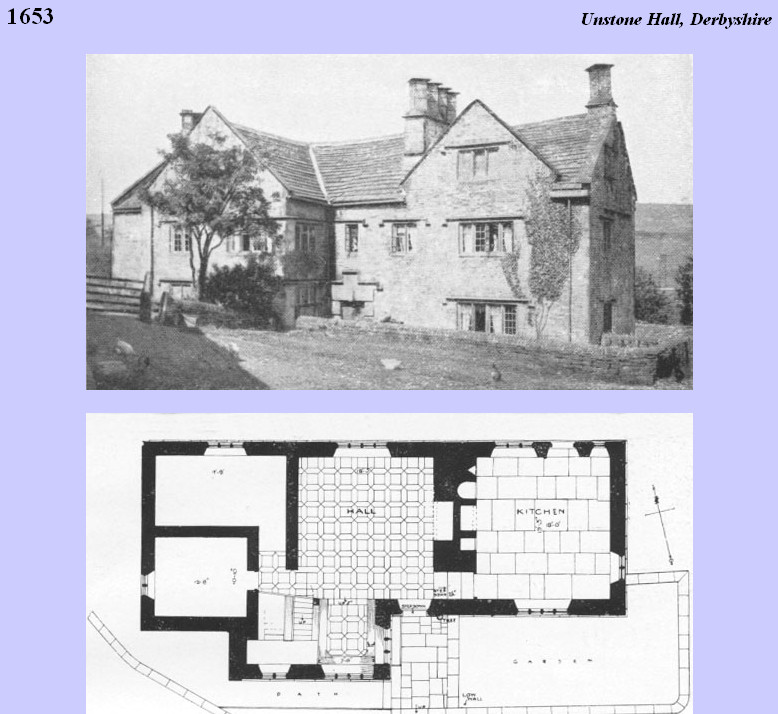
Unstone Hall,
Photo on cashewnut.me.uk,
taken from
A Miniature History of the English House,
by J. M. Richards.
.jpg)
Ground floor plan
Penshurst Place, Kent
published in Hermann Muthesius, Das englische Haus
.jpg)
The Hall
Penshurst Place, Kent
published in Hermann Muthesius, Das englische Haus
.png)
Plas
Uchaf, Corwen, The Hall,
photo on Wikipedia
_______________________
CROSS GABLES at either end are a vernacular tradition.
EXAMPLES
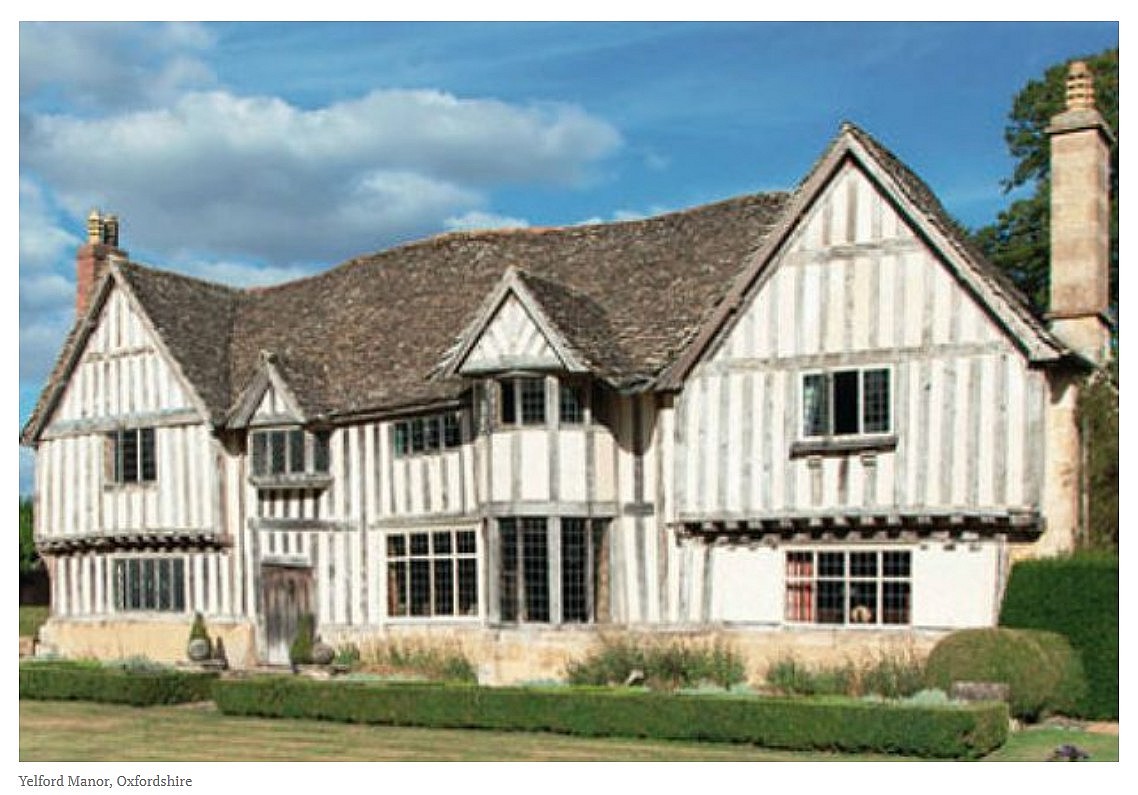
Yelford Manor, late 15th century,
Photo on countrylife.co.uk
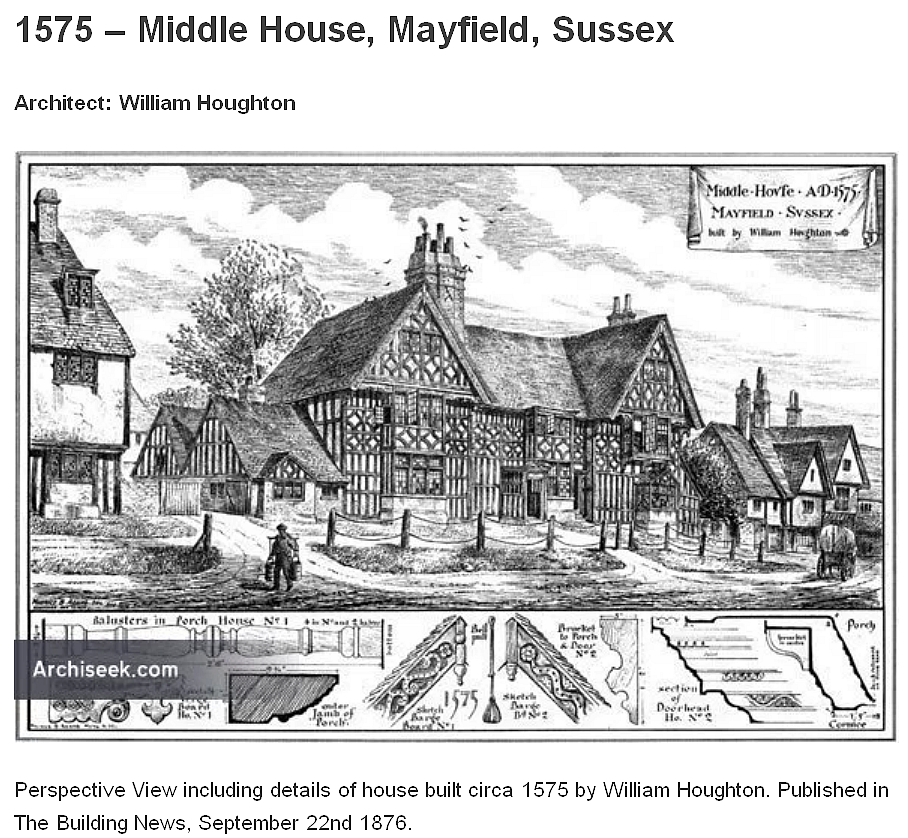
Published on archiseek.com
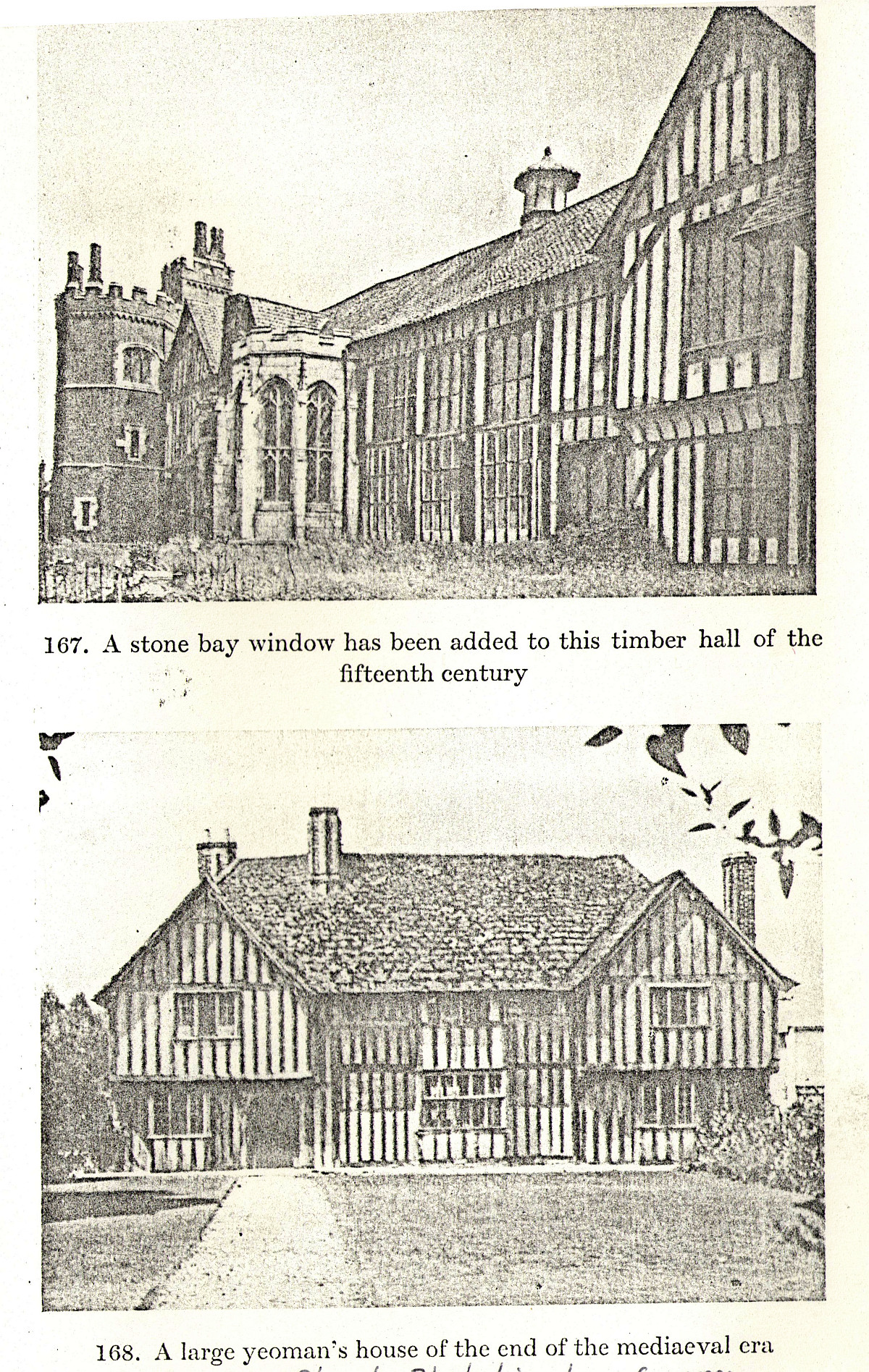
Published in Hugh Braun, An Introduction to English Mediaeval Architecture
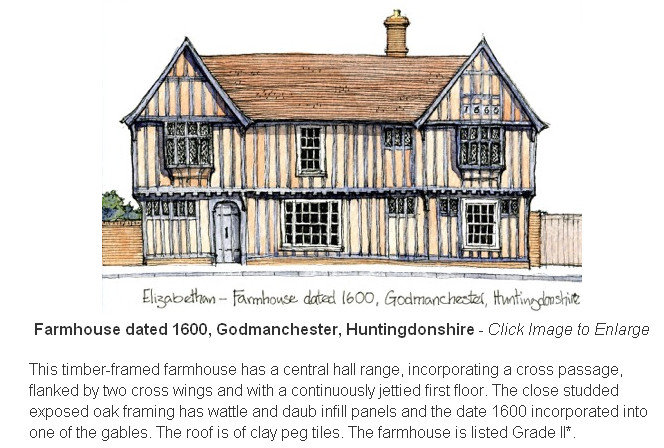
Farmhouse on www.tomblesonassociates.com (the date looks like 1660)
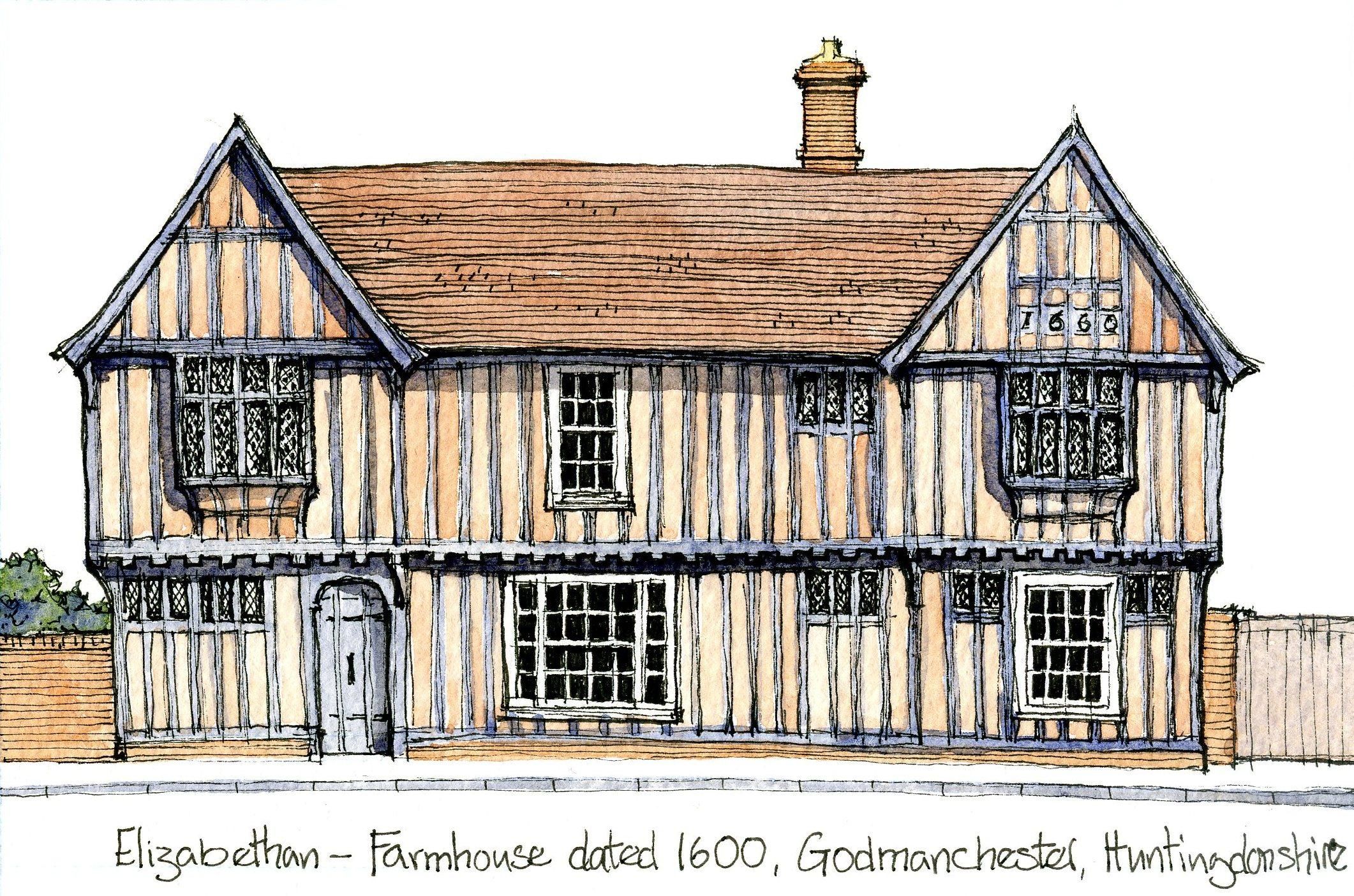
Elisabethian farmhouse, Godmanchester, Huntingdonshire
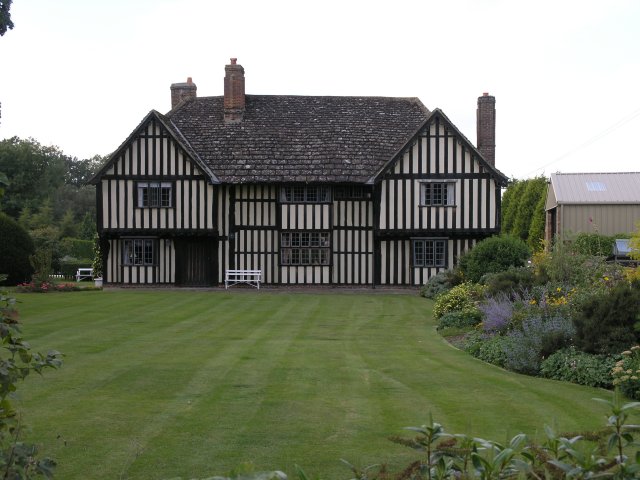
Photo by Hywel Williams on geograph.org.uk
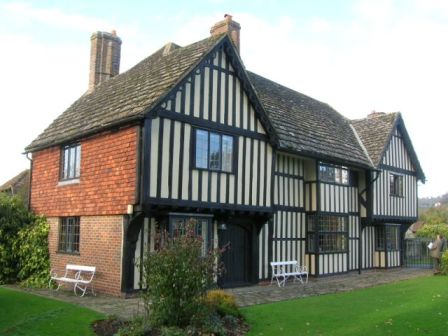
Photo on www.tree-ring.co.uk
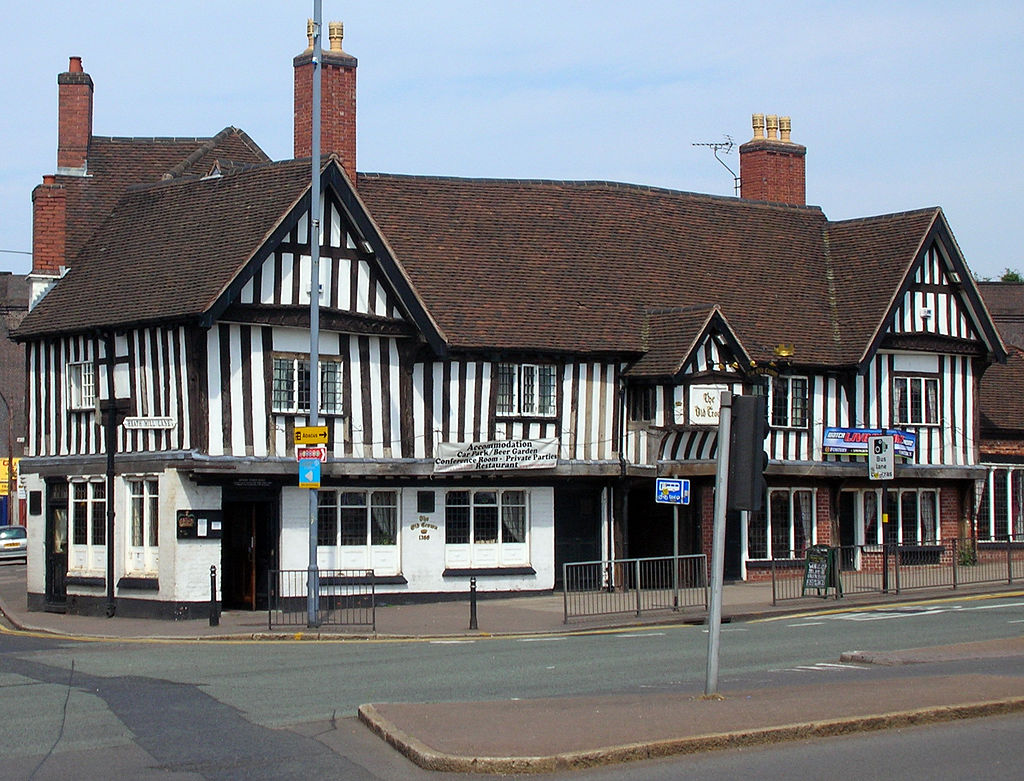
Guild of St. John,
Deritend, Birmingham, The Old Crown,
Link >
wikiwand.com

The Swan Hotel at Lavenham.
Photo by John Houghton,
Lavenham.co.uk
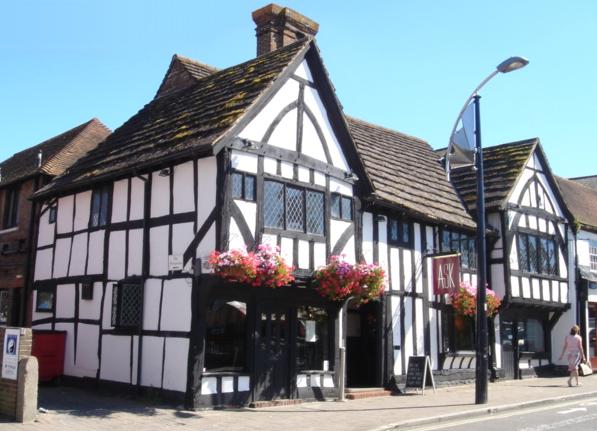
Ancient Priors, 49-51 High Street, Crawley, photo on wikiwand.com
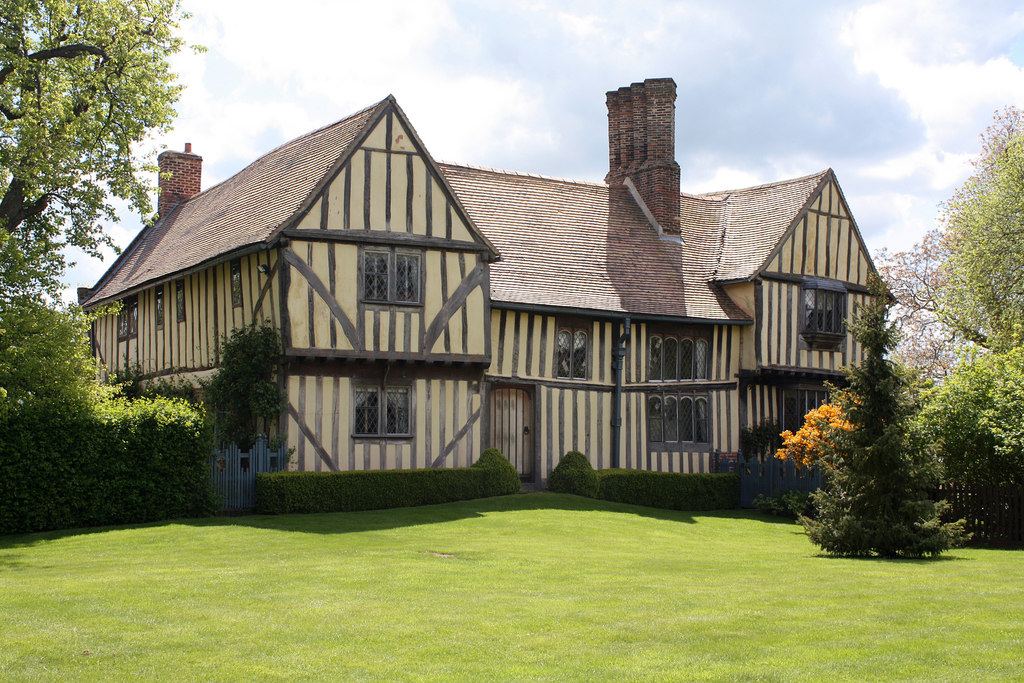
Elizabethan House, Croxton, near to Croxton,
Cambridgeshire,
photo by Mike Baldwin,
geograph.org.uk
%20in%20Stourport,%20photo%20by%20Rightmove.jpg)
Acton Manor (dates back to 1580) in Stourport, photo by Rightmove
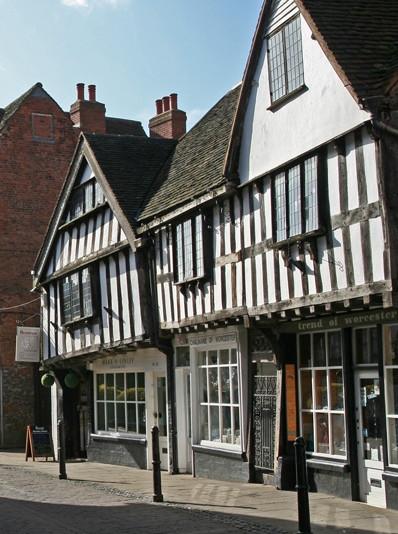
Worcester, Friar Street, photo by Tudor Barlow on flickr
,%20Jeremy%20Bolwell,%20Wikipedia.jpg)
Penarth, near Newtown ,
Jeremy Bolwell, (geograph.org.uk)
Wikipedia
Penarth (Newtown and Llanllwchaiarn)
Penarth is a two storey
hall house with two forward projecting gabled
wings.
.png)
Althrey Hall, Bangor on Dee. Watercolour by John Ingleby 1794 (Wikipedia)
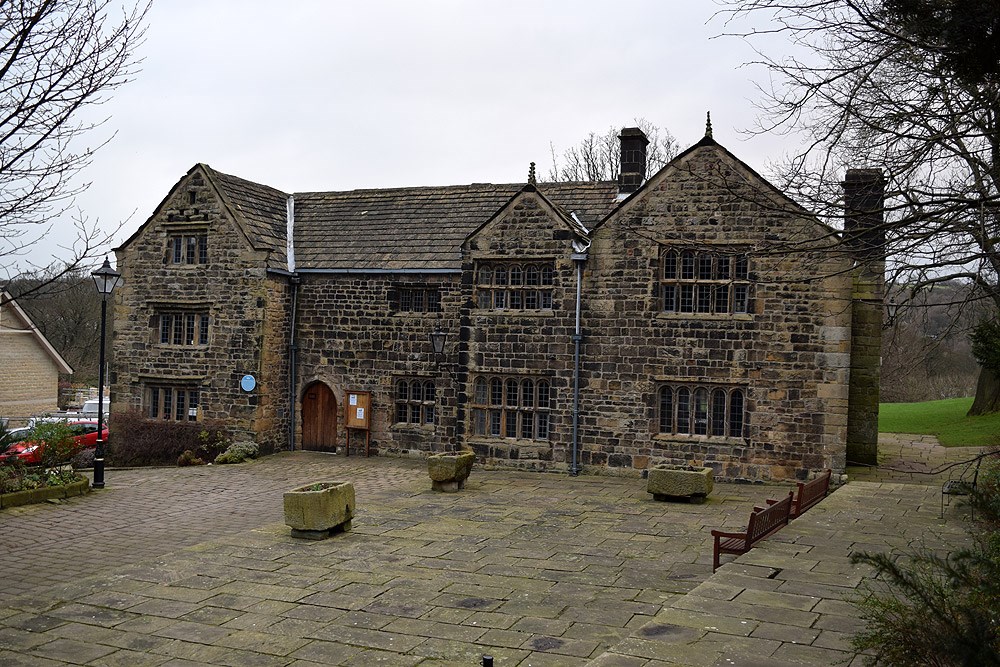
Ilkley Manor House,
photo www.yas.org.uk (The
Yorkshire Archaeological & Historical Society)
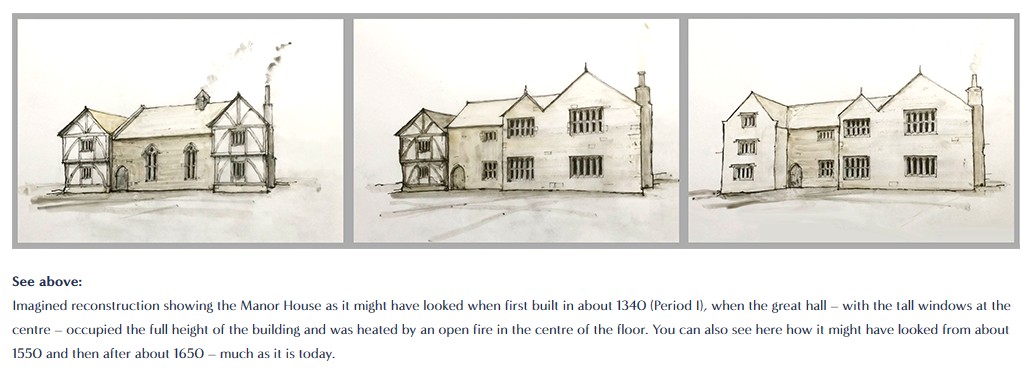
www.ilkleymanorhouse.org/history-of-the-manor-house
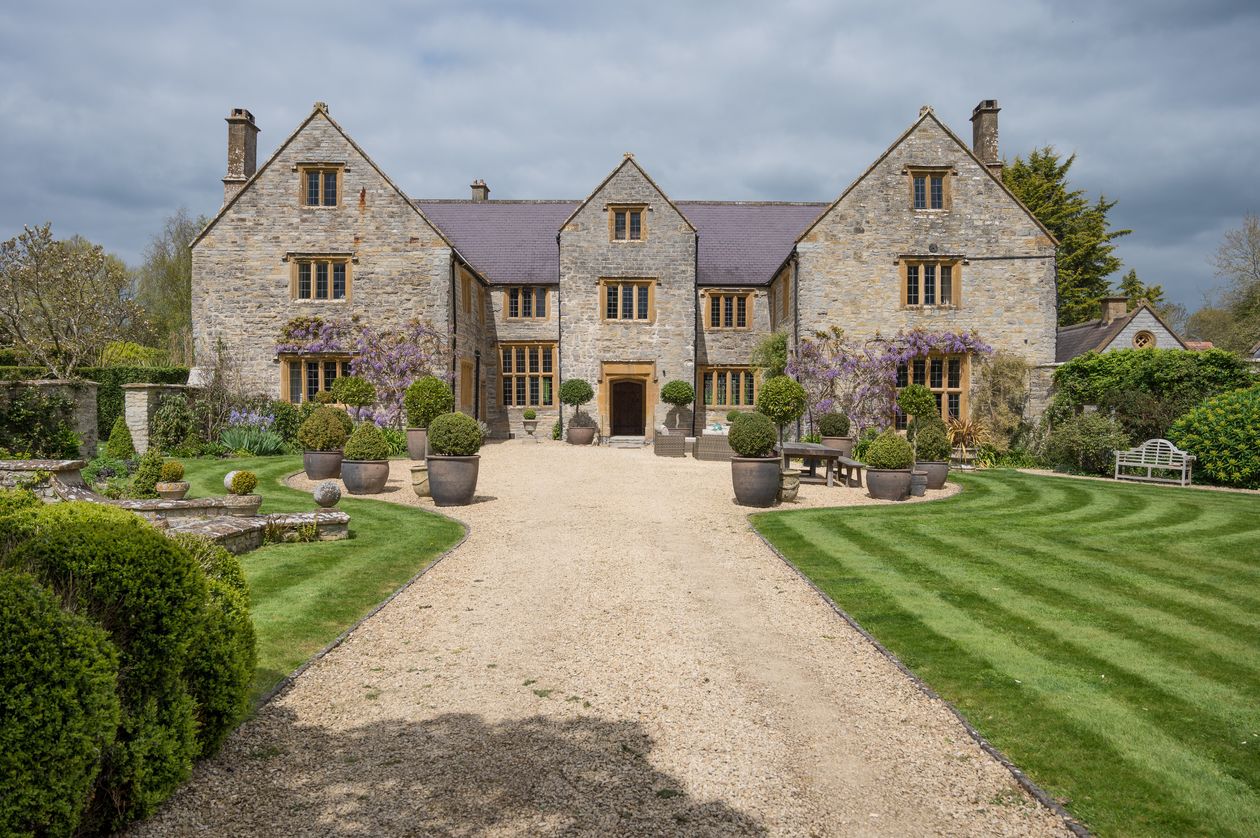
Elizabethan-Era Stone Manor, Fivehead, Somerset, photo on mansionglobal.com
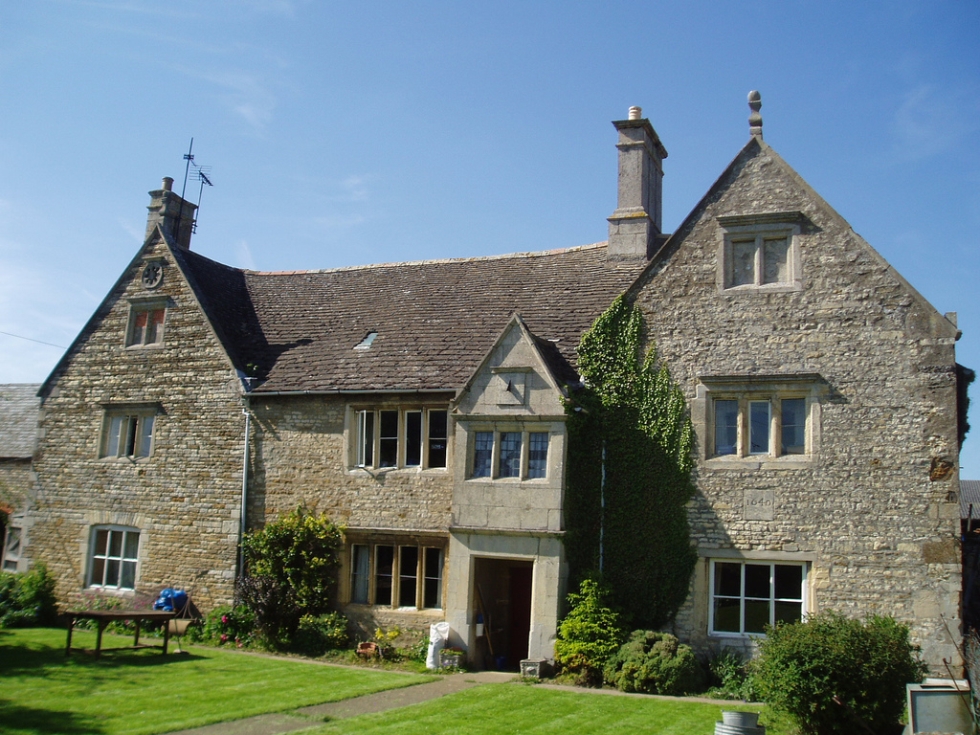
Manor Farm, North
Luffenham, Rutland, 1640.
Photo by Steve Cadman on flickr
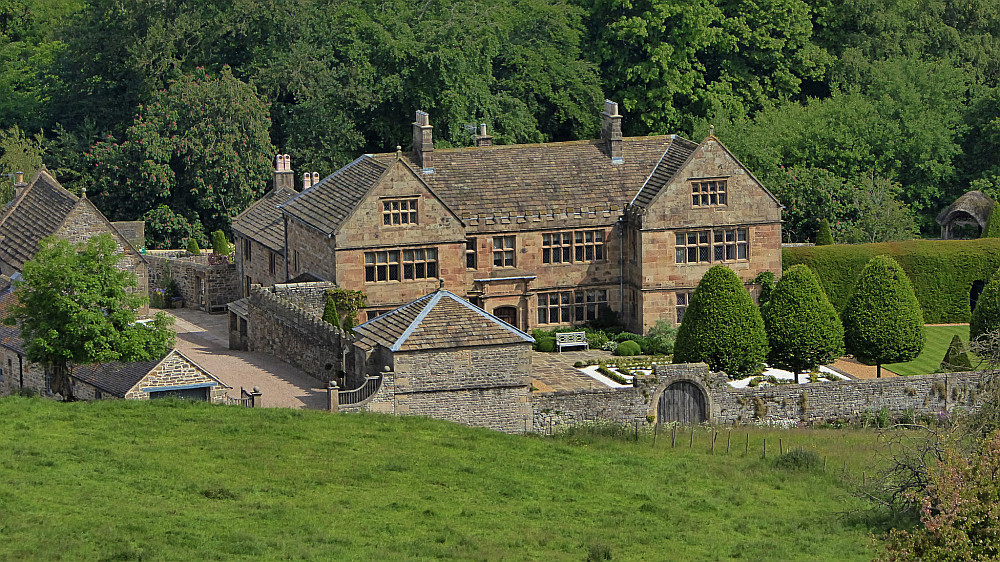
Snitterton Hall (16th century), photo by Paul BD Heaton on flickr
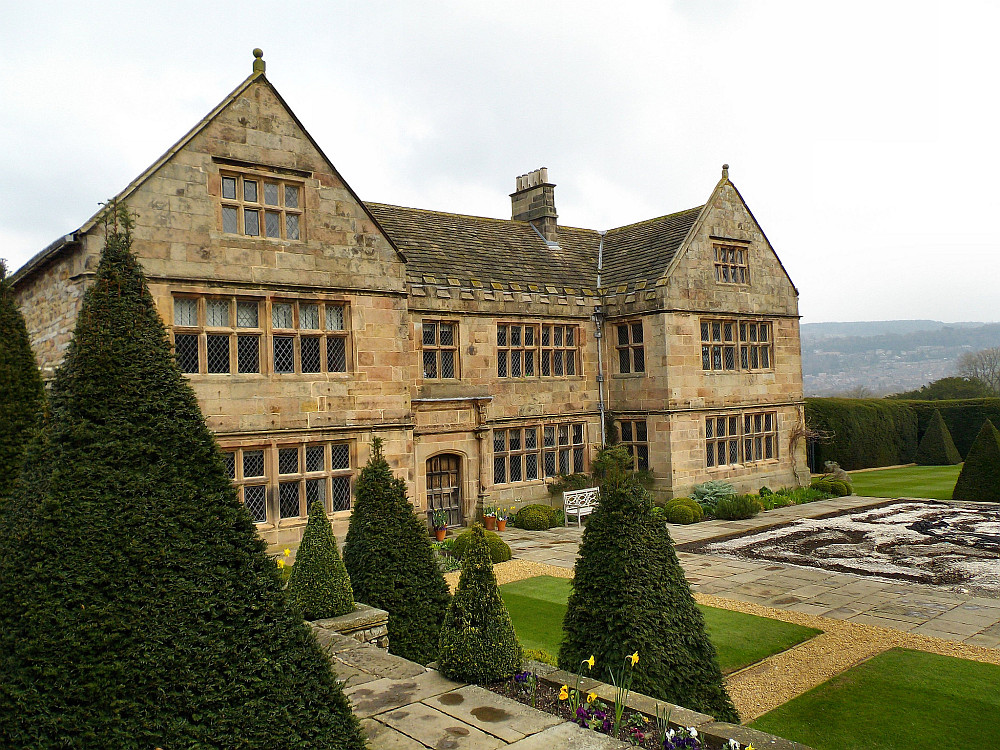
Snitterton Hall, photo by stu on flickr
http://www.besucherzaehler-homepage.de/