THE HILL.
Thorpe Mandeville,
Northamptonshire.
1897-98
For J.C.E. Hope Brooke.
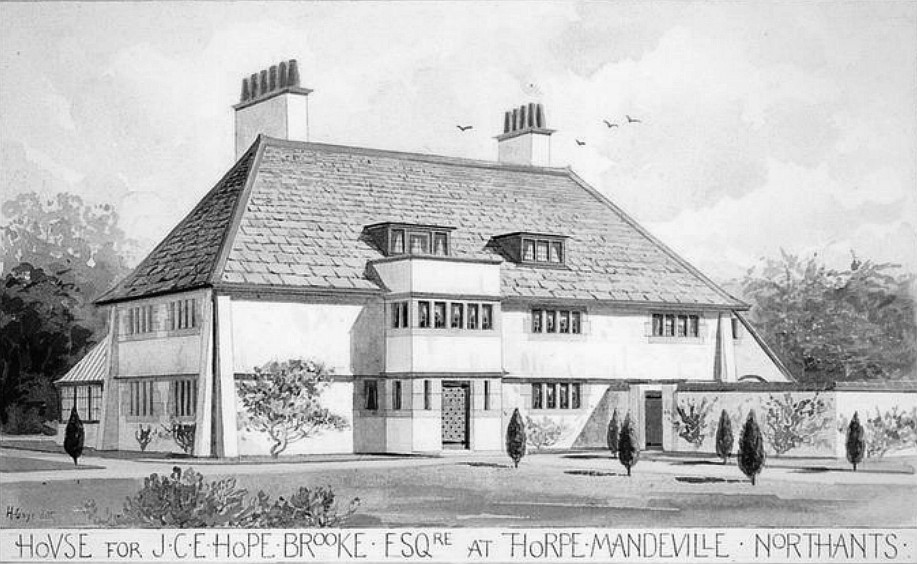
The Hill, perspective view of the entrance front (design II)
Link >
RIBA Drawings Collection
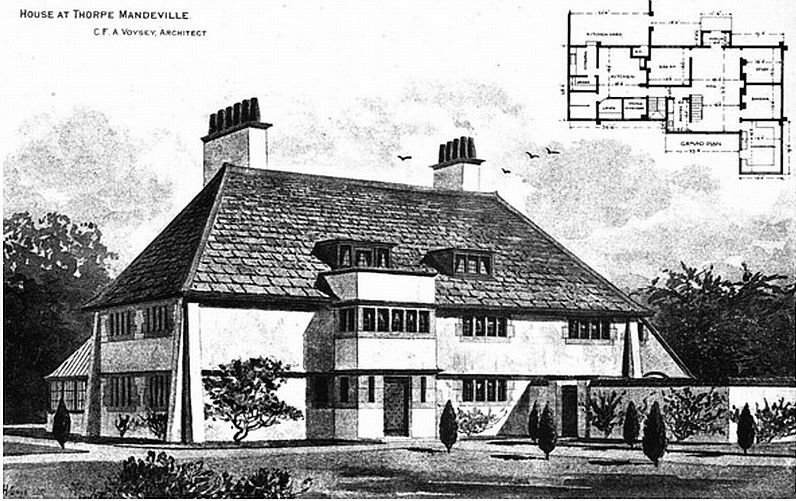
The Hill, perspective view of the entrance front (design II),
published in The Building News, June 3rd 1898,
published
on archiseek.com,
RIBA Drawings Collection
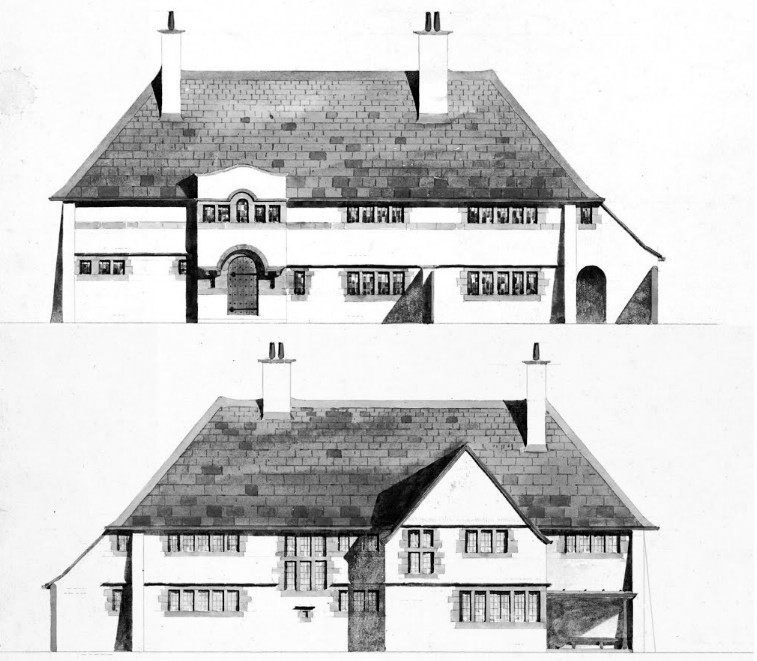
Link >
RIBA Drawings Collection
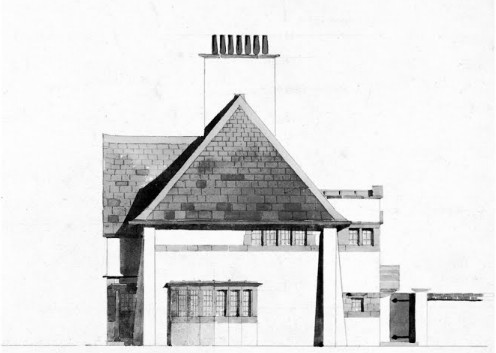
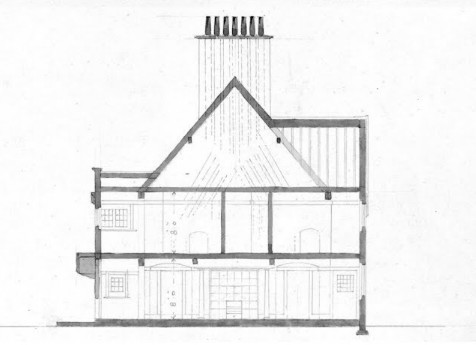
Link >
RIBA Drawings Collection
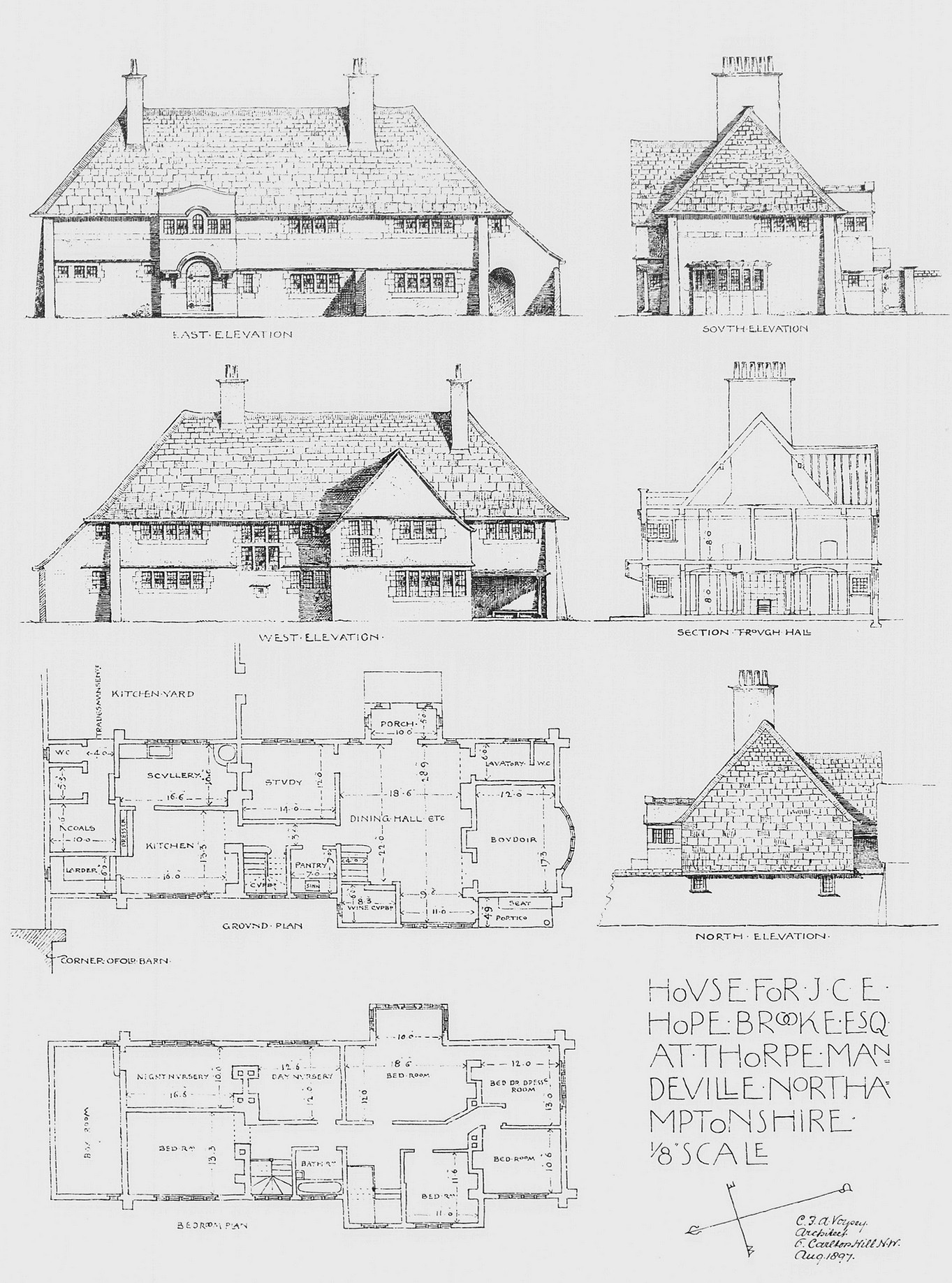
Image published in The British
Architect, 20th May 1898.

Text published in The British
Architect, 20th May 1898, p.344.
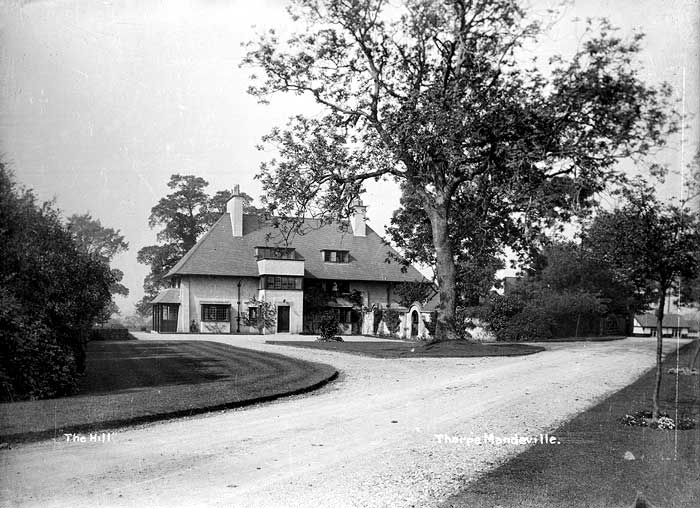
Photo by Alfred Newton and Son on
english-heritage.org.uk
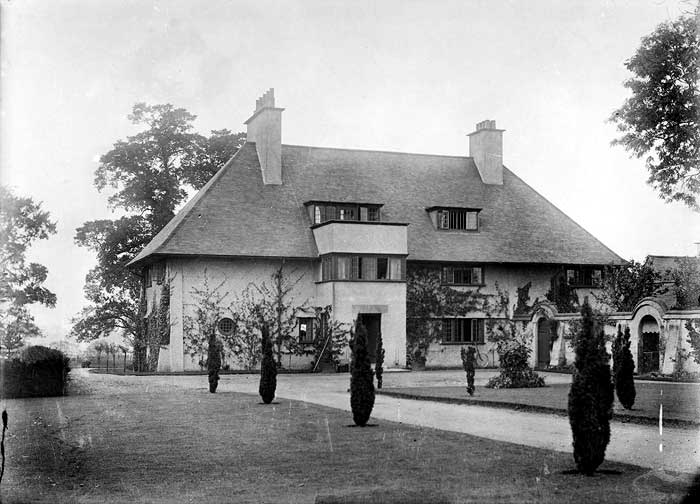
Photo by Alfred Newton and Son on
english-heritage.org.uk
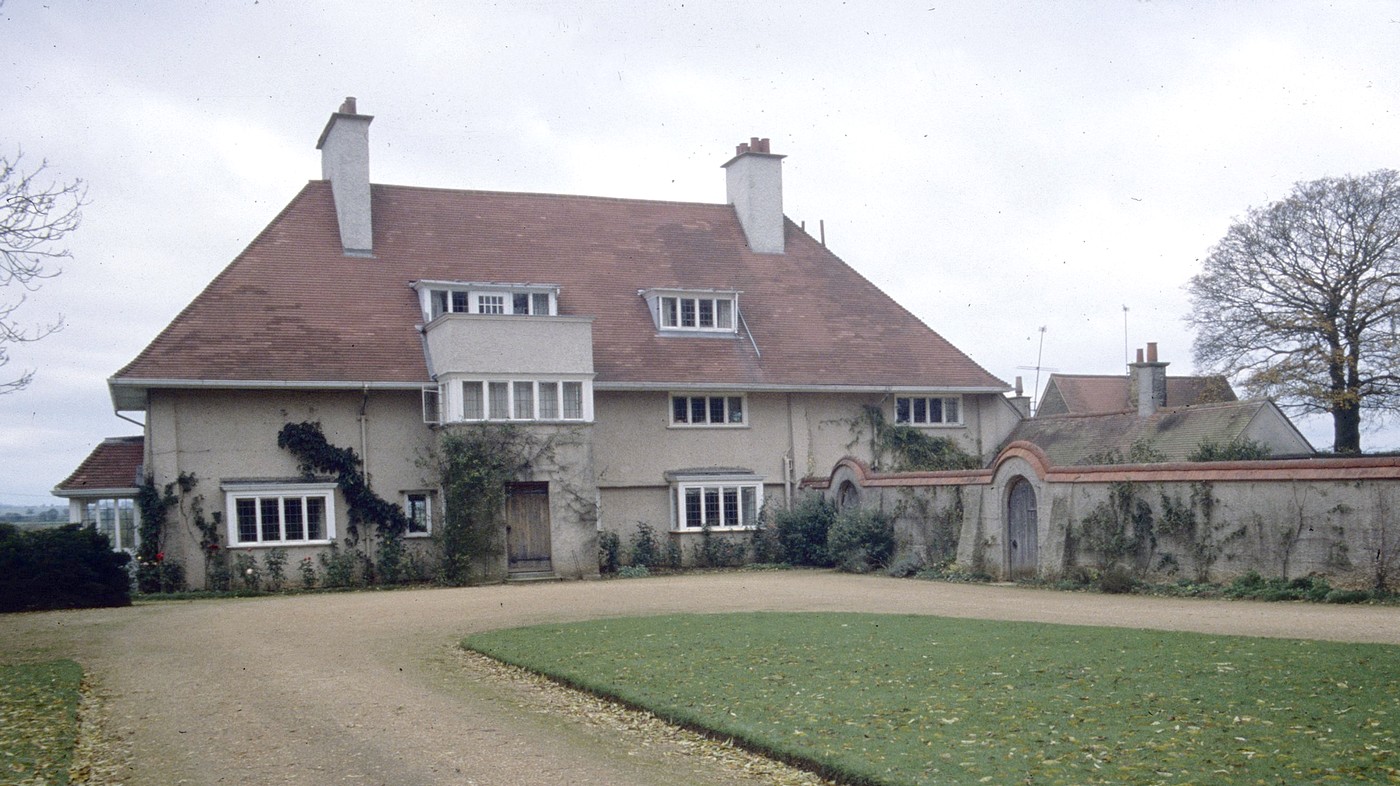
The Hill, Thorpe Mandeville, photo courtesy of John
Trotter
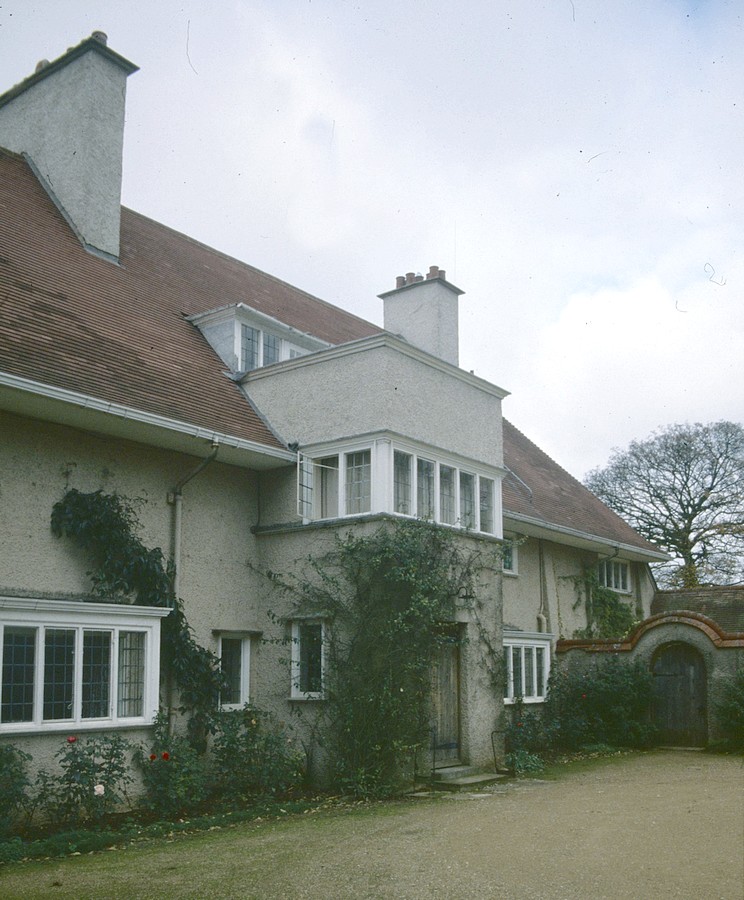
The Hill, Thorpe Manderville, photo courtesy of John
Trotter
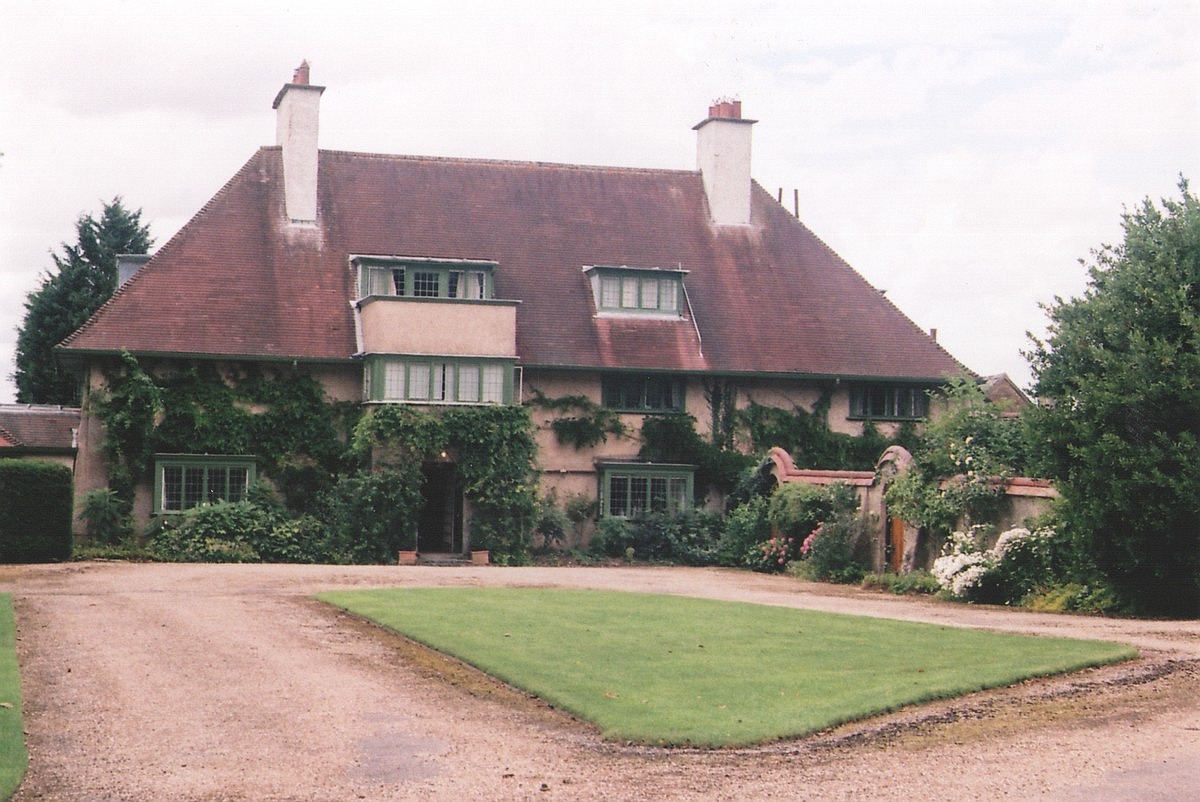
Entrance elevation, photo by Christopher Collier
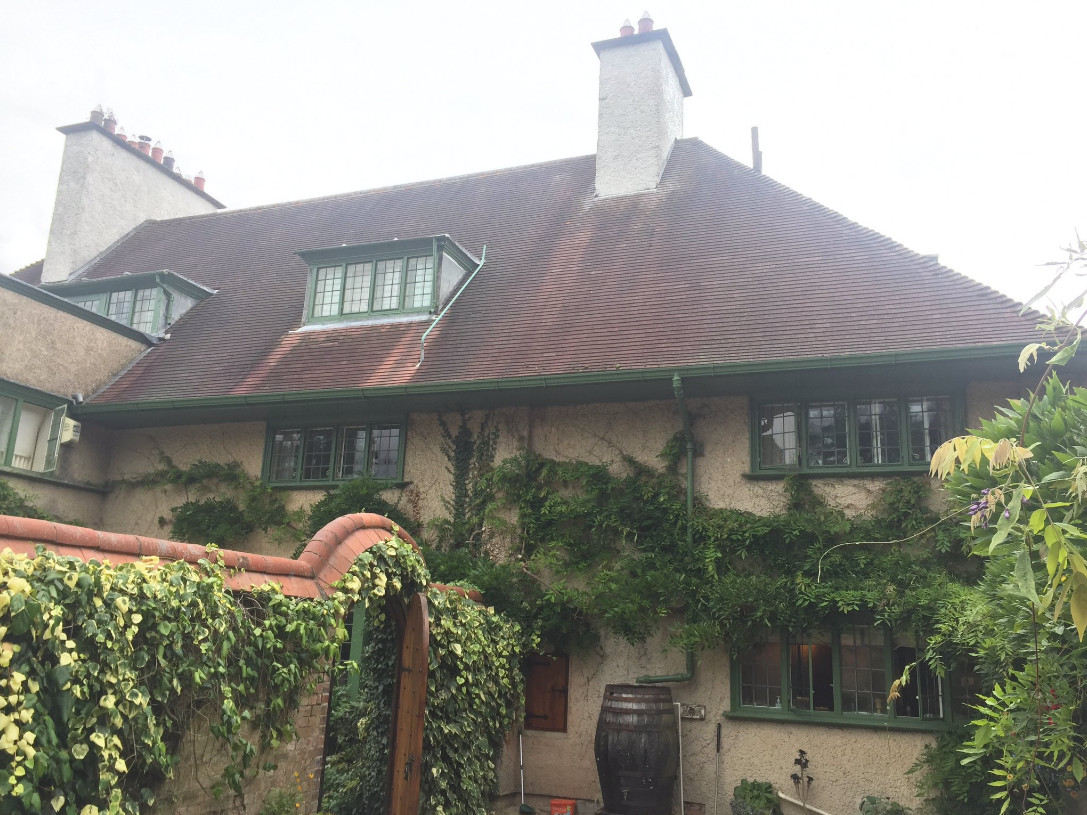
Photo by Chris Rycroft
on twitter
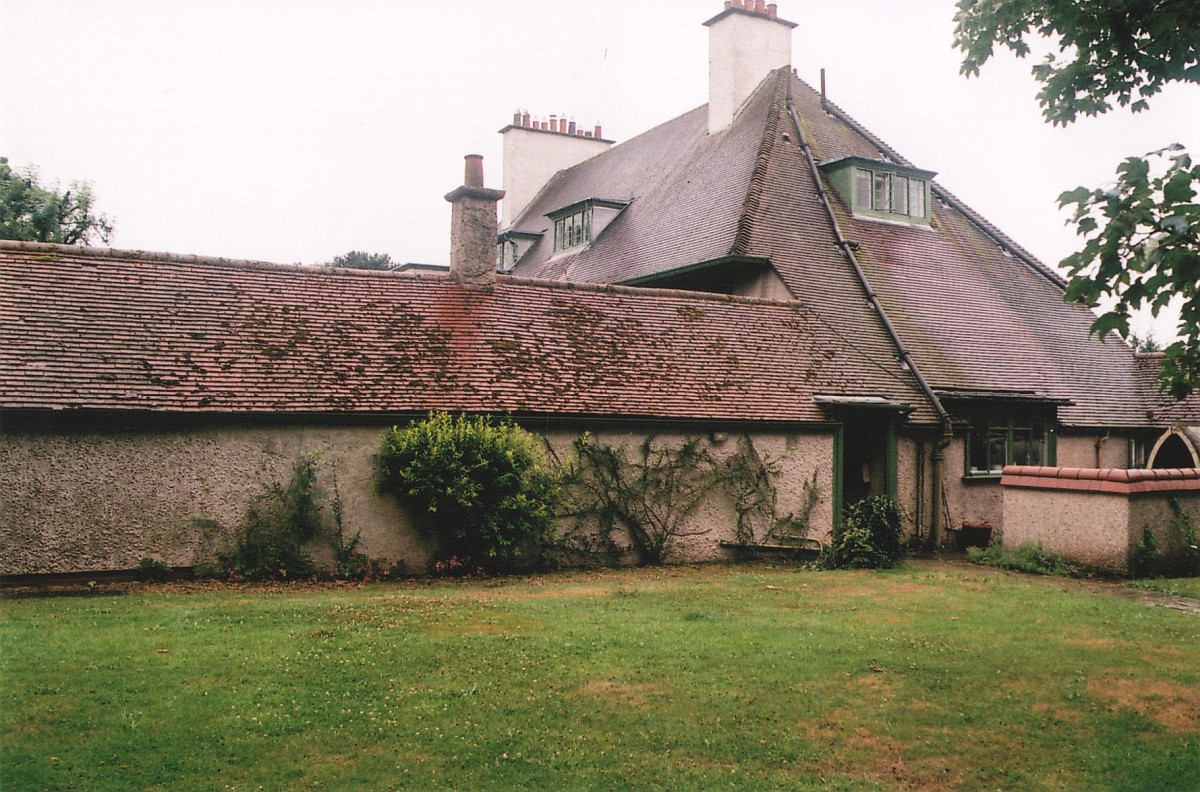
Photo by Christopher Collier
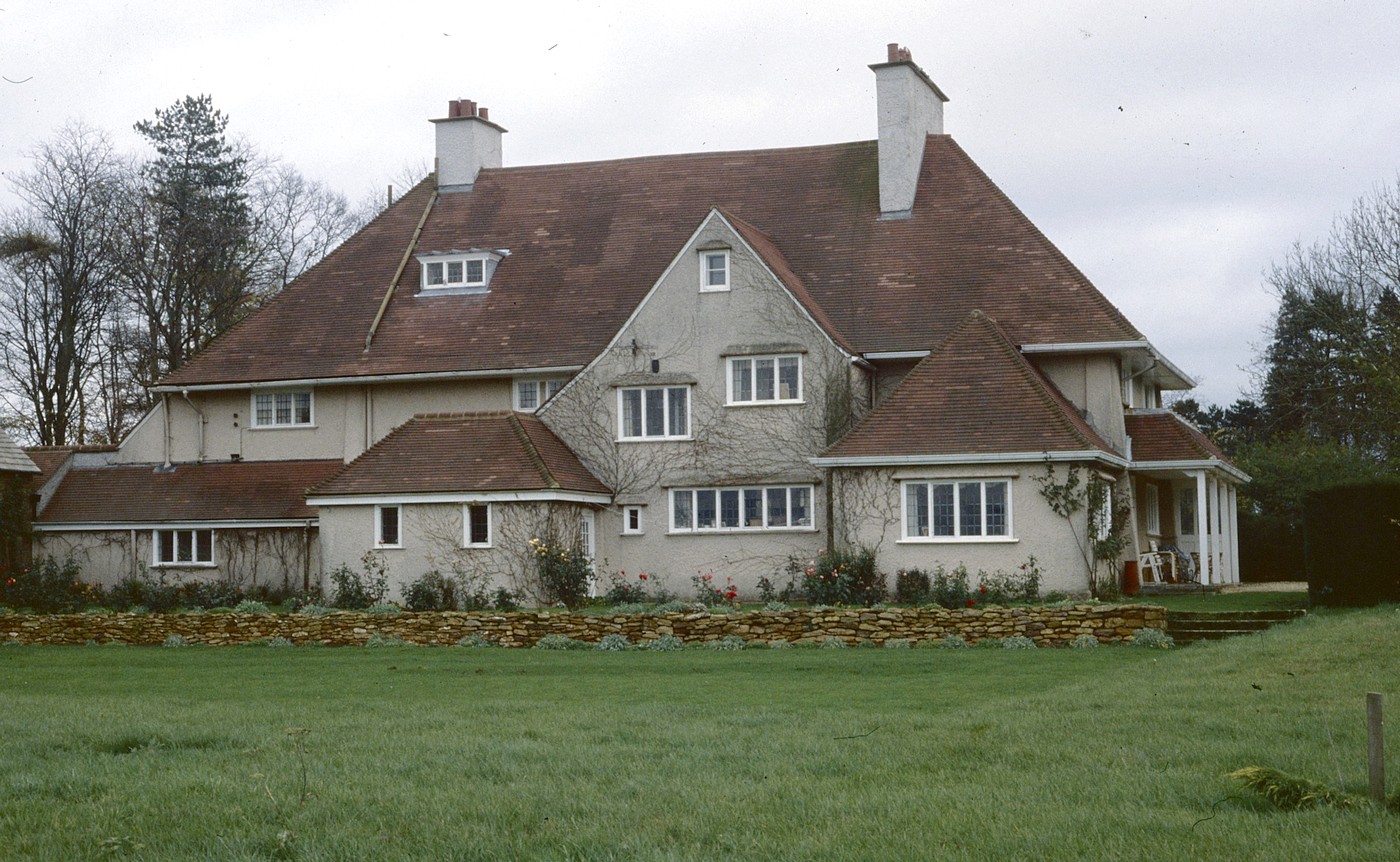
The Hill, Thorpe Mandeville, photo courtesy of John
Trotter
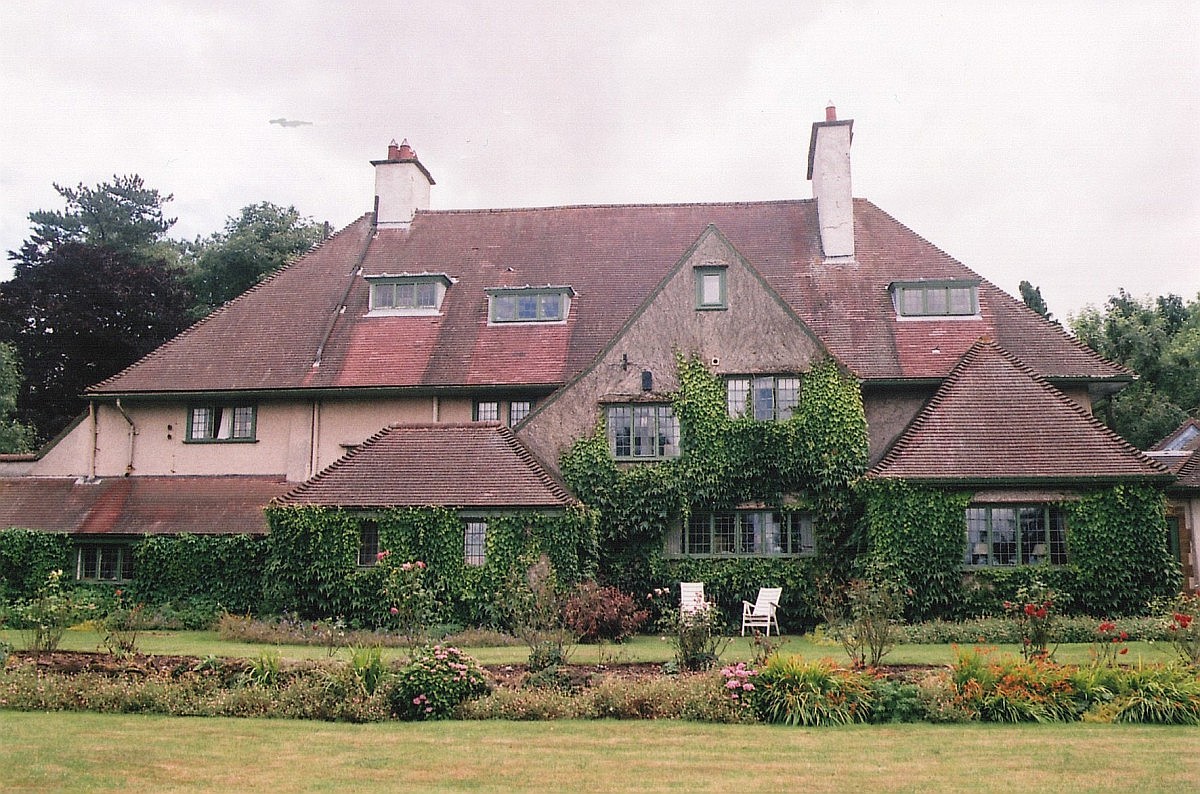
Rear elevation, photo by Christopher Collier
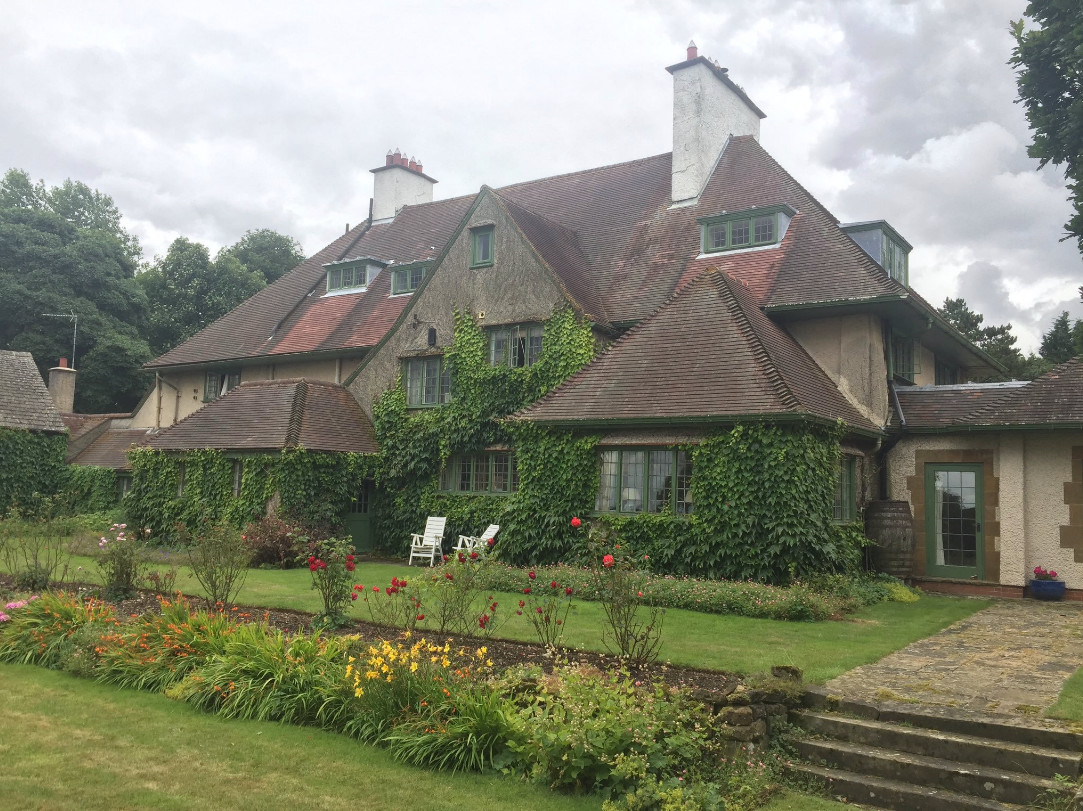
Rear elevation, photo by Chris Rycroft
on twitter
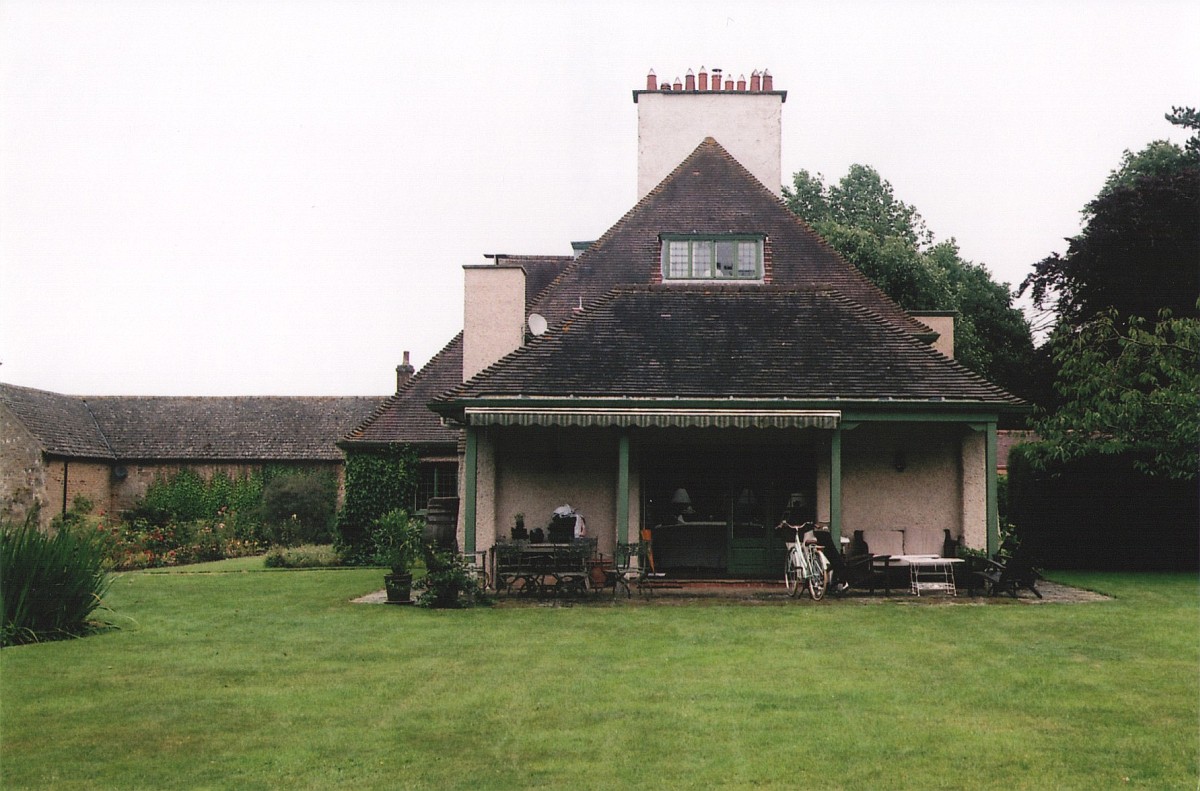
Photo by Christopher Collier
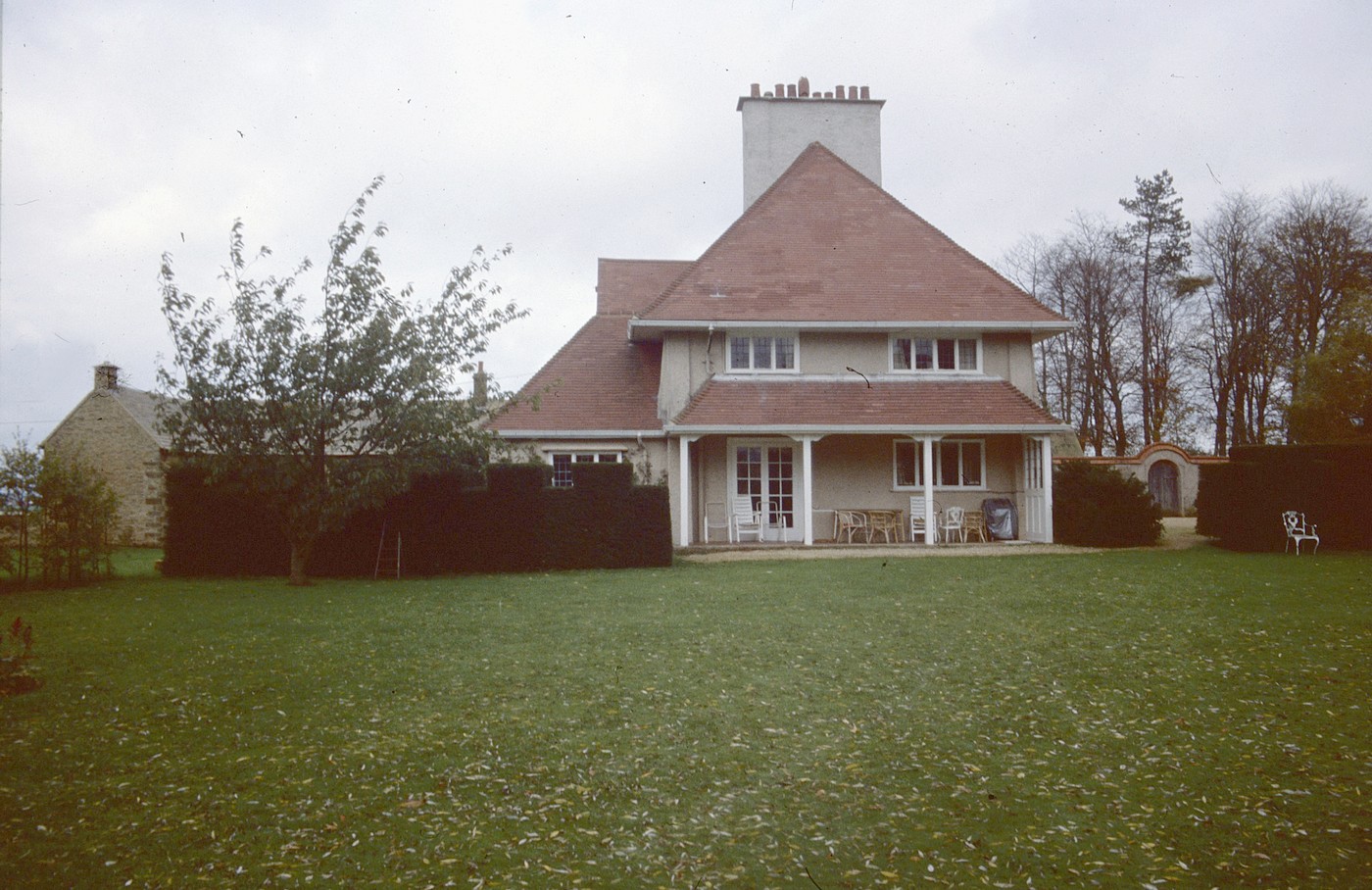
The Hill, Thorpe Mandeville, photo courtesy of John
Trotter
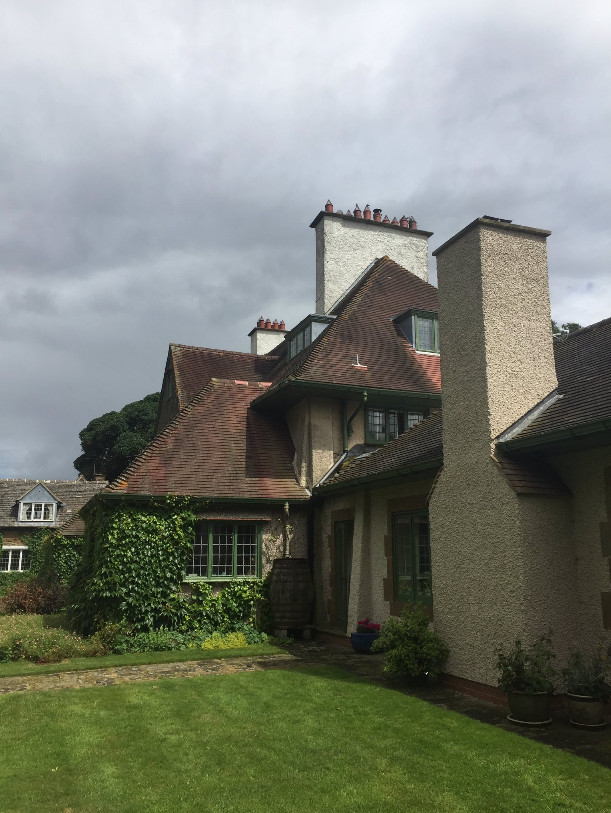
Photo by Chris Rycroft
on twitter
Photographs
and Drawings Courtesy of The Royal Institute of British Architects.
Photographs, drawings, perspectives and other design patterns
at the
Royal Institut of British Architects Drawings and Photographs Collection.
Images can
be purchased.
The RIBA
can supply you with conventional photographic or digital copies
of any of the images featured in RIBApix.
Link >
RIBA Drawings Collection: all Voysey Images
Link >
RIBA Drawings Collection: The Hill, perspective view of
the entrance front
Link >
RIBA Drawings Collection: The Hill, elevations and
plans
The entry in Pevsner's
Northamptonshire
(with Bruce Bailey and Bridget Cherry, 2013) reads:
THORPE MANDEVILLE. THE HILL, 1m W. By C.F.A. Voysey,
1897-8. Built for Mr Hope Brooke of the family of the Rajahs of Sarawak.
Very typical of Voysey with its pebbledash, its happily informal
composition, its battered buttresses at the corners, its wooden veranda on
one side, and the way in which the screen wall on the r, with its brick
coping rising above arched entrances, cuts off one bay of the house. The
porch leads direct into the dining hall, which goes across the house.
Adjoining to the S was the ladies' drawing room, to the N on the E side the
study and then kitchen and offices.
Source:
Pevsner Architectural Guides at Yale
University Press
Link >
www.voyseysociety.org
,
XLIX, 1898, pp. 344 & 346. Builder's Journal &
Architectural Record, VII, 1898, p. 396.
The Builder,
LXXV, 1899, p. 349.



















