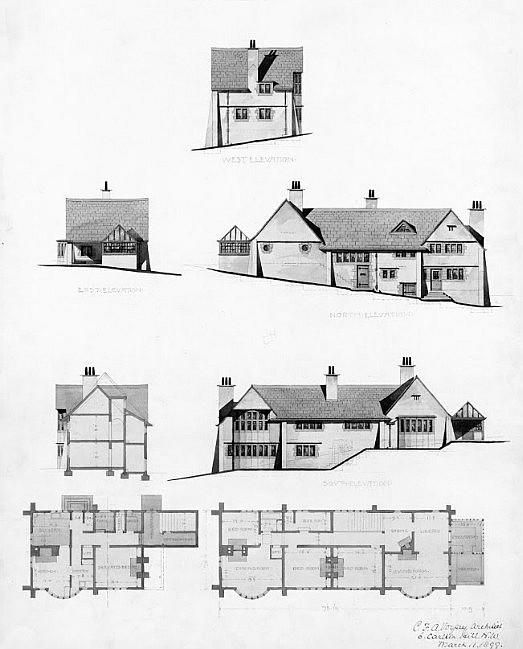
SPADE HOUSE.
Radnor Cliff Crescent, Sandgate,
Folkestone, Kent.
1899
For H. G. Wells.
1903 additional bay by Voysey.
Later extensive alterations,
now a private nursing home and the rooms have been divided up.
Anatole France described Wells as "the greatest intellectual force in the English-speaking world". (http://archive.sandgatesociety.com)
His main preoccupation during the entire latter part of his
life had been to improve the lot of mankind:
to abolish poverty, preventable
pain and toil, and the causes of war,
and to educate the masses to ever
higher levels of physical, mental and spiritual well-being.
(http://archive.sandgatesociety.com)
Peter Davey notes in
Arts and Crafts Architecture, H. G. Wells chose Voysey
as the "pioneer in
the escape from the small snobbish villa residence
to the bright and comfortable
pseudo cottage."

Second scheme (unexecuted).
Published in: Duncan Simpson, C.F.A. Voysey, p. 80, fig. 33a:
and in: David Cole, The Art and architecture of CFA Voysey :
English pioneer modernist architect & designer.
Link >
RIBA Drawings
Collection
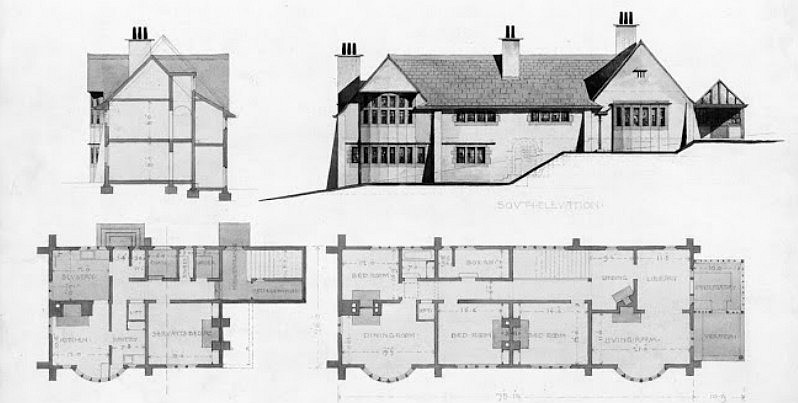
Second scheme (unexecuted).
Published in Duncan Simpson, C.F.A. Voysey, p. 80, fig. 33a
and in David Cole, The Art and architecture of CFA Voysey :
English pioneer modernist architect & designer.
Link >
RIBA Drawings
Collection
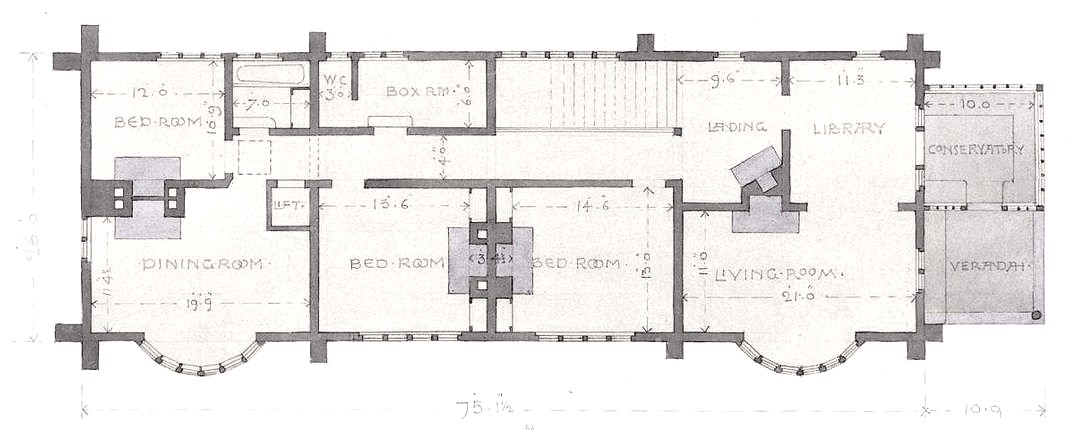
Ground Floor Plan.
Second scheme (unexecuted).
Published in Duncan Simpson, C.F.A. Voysey, p. 80, fig. 33a
and in David Cole, The Art and architecture of CFA Voysey :
English pioneer modernist architect & designer.
Link >
RIBA Drawings
Collection
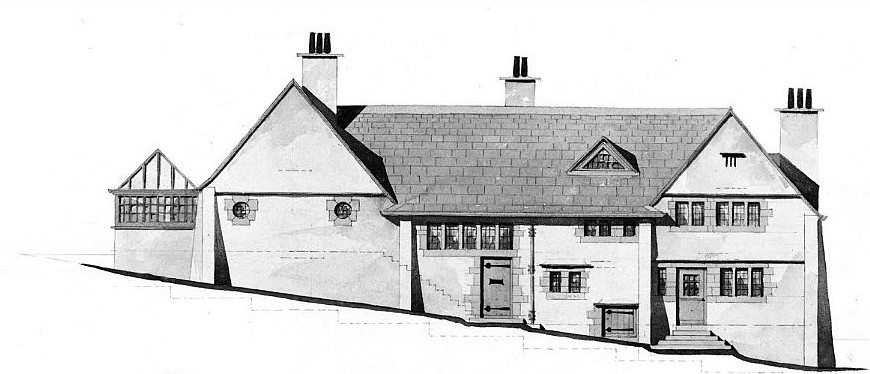
Second scheme (unexecuted).
Published in Duncan Simpson, C.F.A. Voysey, p. 80, fig. 33a:
and in David Cole, The Art and architecture of CFA Voysey :
English pioneer modernist architect & designer.
Link >
RIBA Drawings
Collection
____________________________
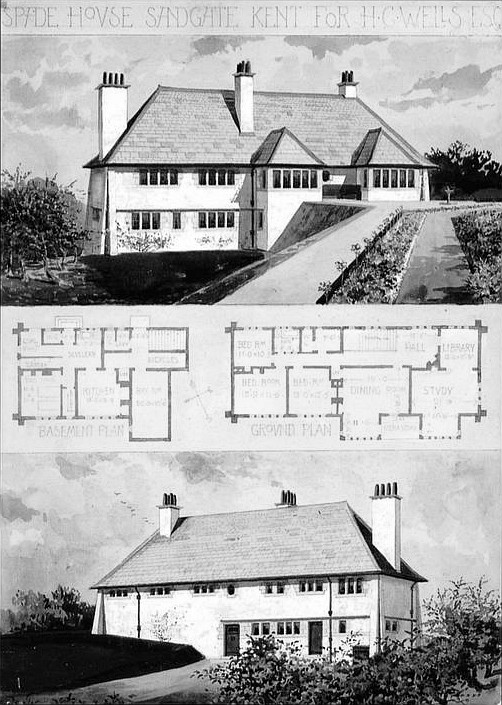
Third scheme showing the house almost
as executed.
Published in Duncan Simpson, C.F.A.
Voysey, p. 82, fig. 33b.
Link >
RIBA Drawings
Collection
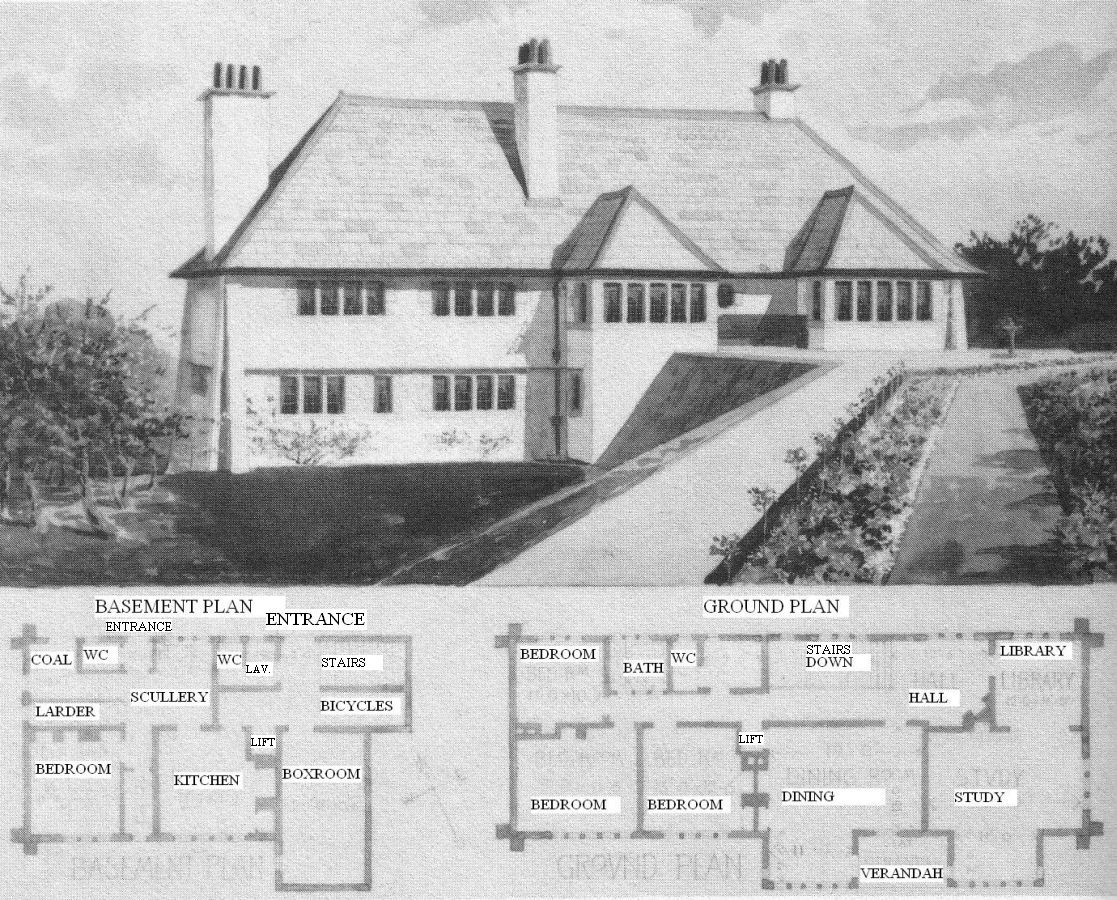
Third scheme showing the house almost
as executed.
Published in Duncan Simpson, C.F.A.
Voysey, p. 82, fig. 33b.
Link >
RIBA Drawings
Collection
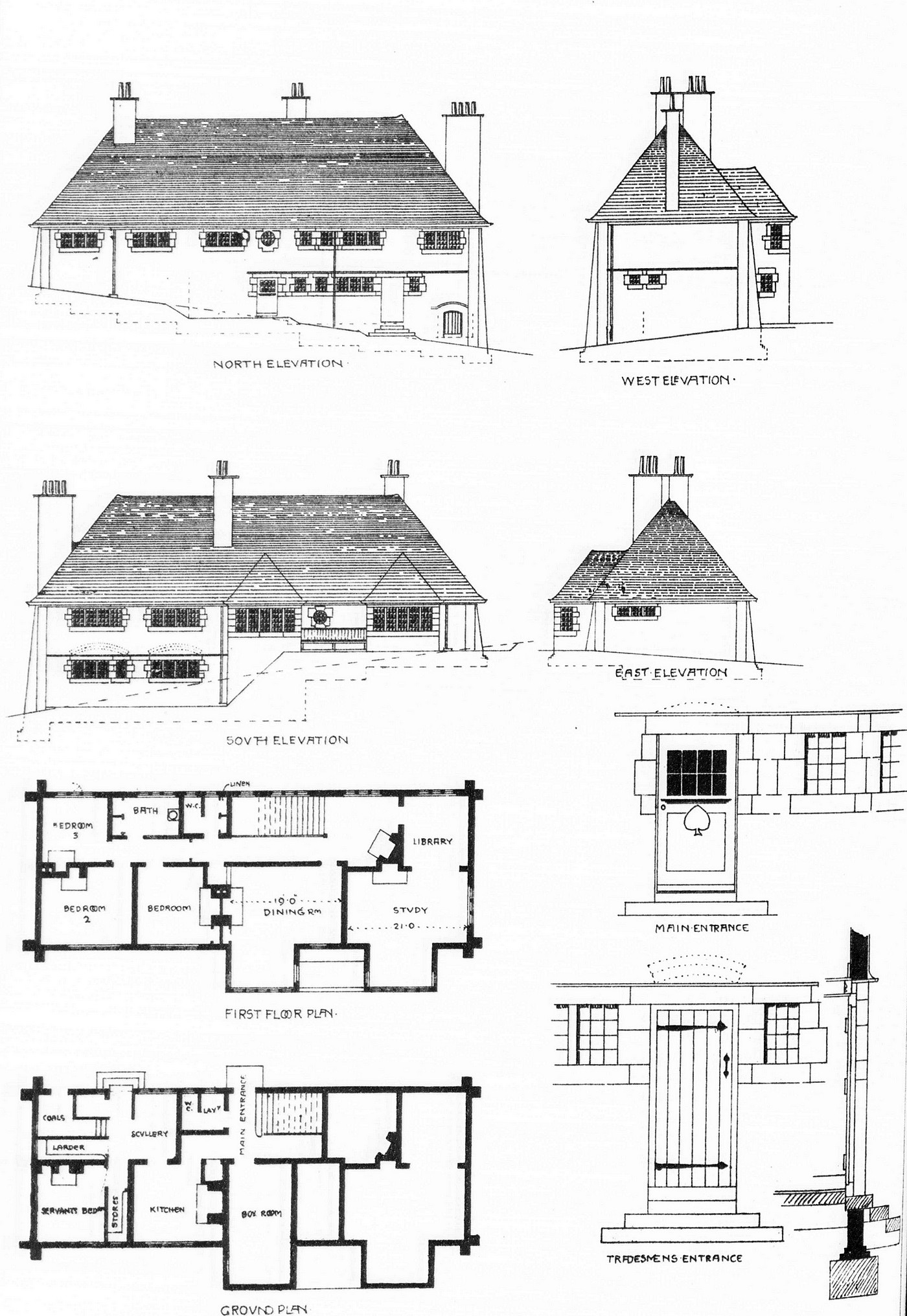
Drawing published in The British Architect, 27th October 1899.
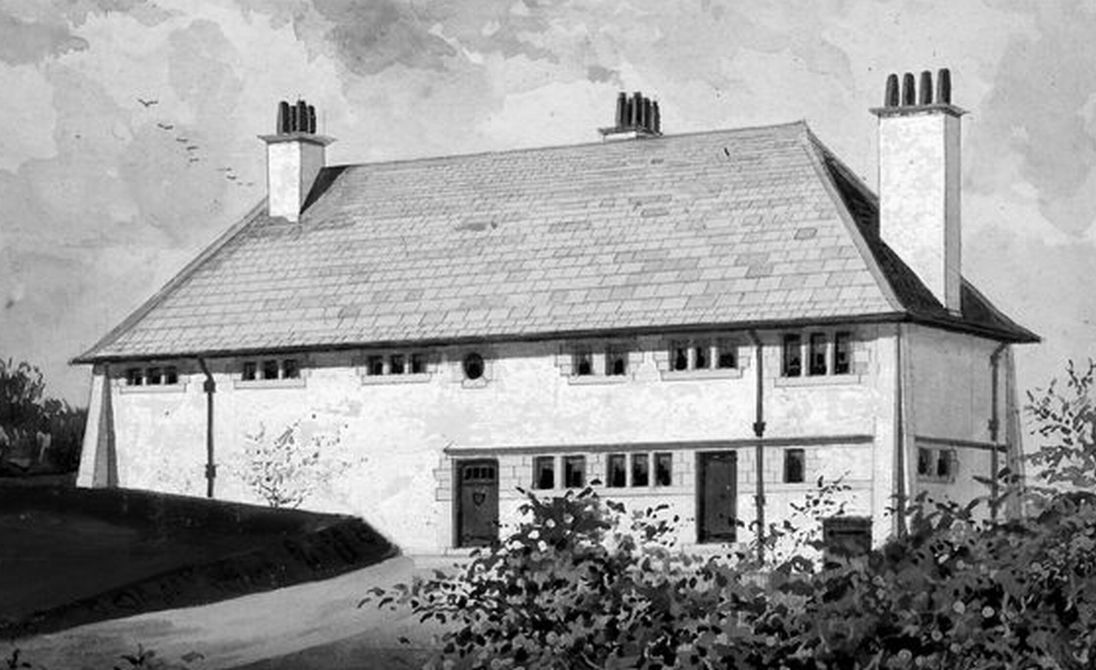
Third scheme showing the house almost
as executed.
Published in Duncan Simpson, C.F.A.
Voysey, p. 82, fig. 33b.
Link >
RIBA Drawings Collection
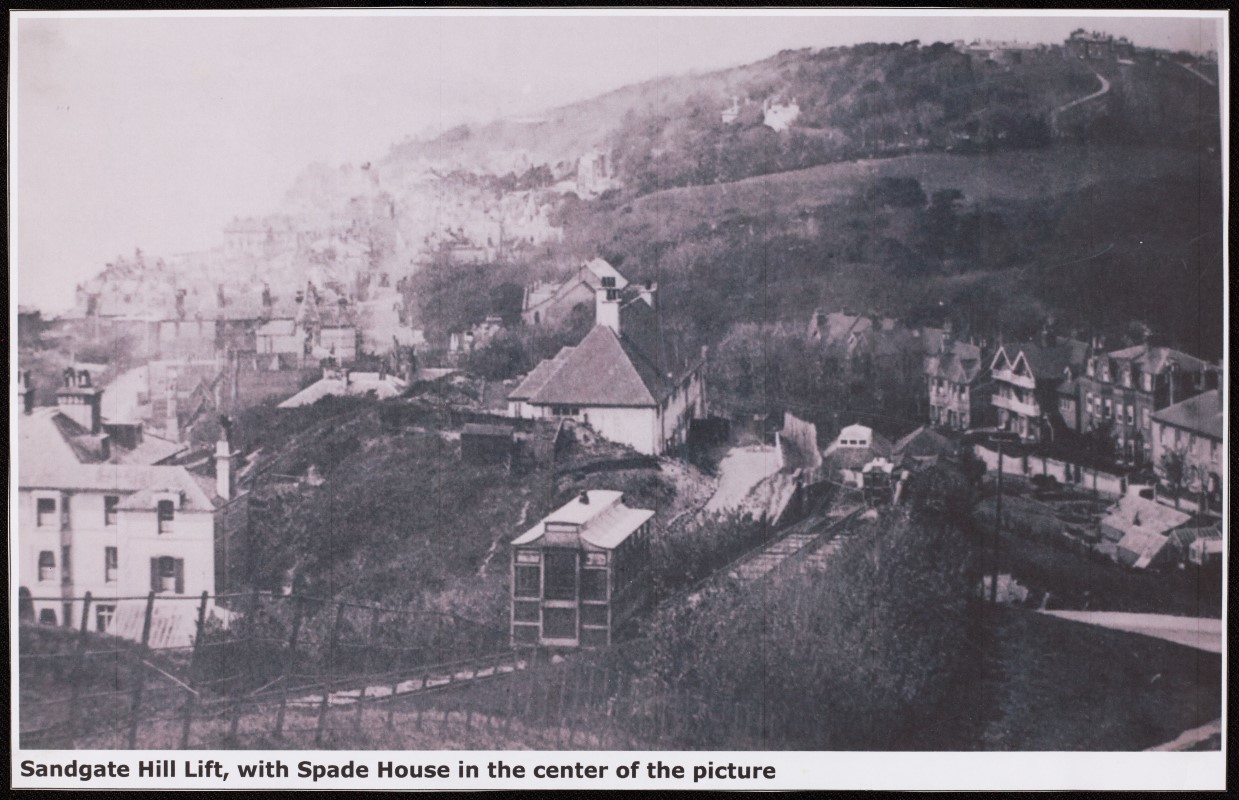
Spade House in the centre, photo Sandgate Society
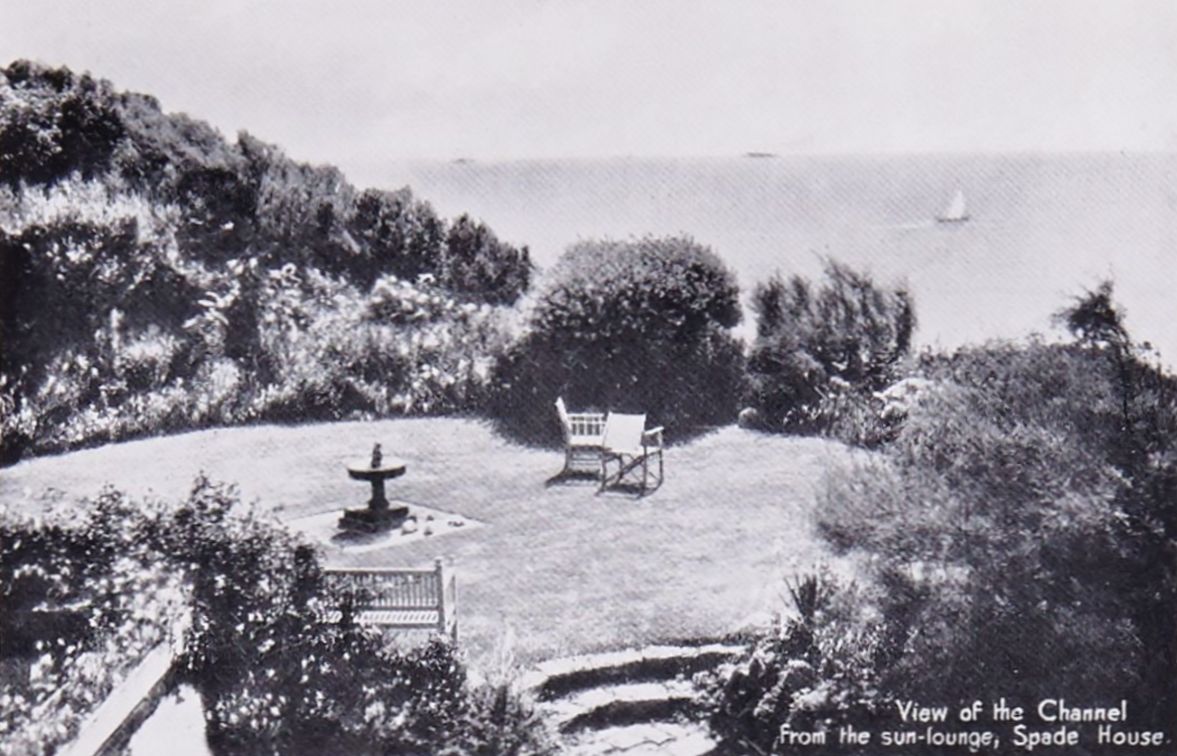
Photo on http://archive.sandgatesociety.com
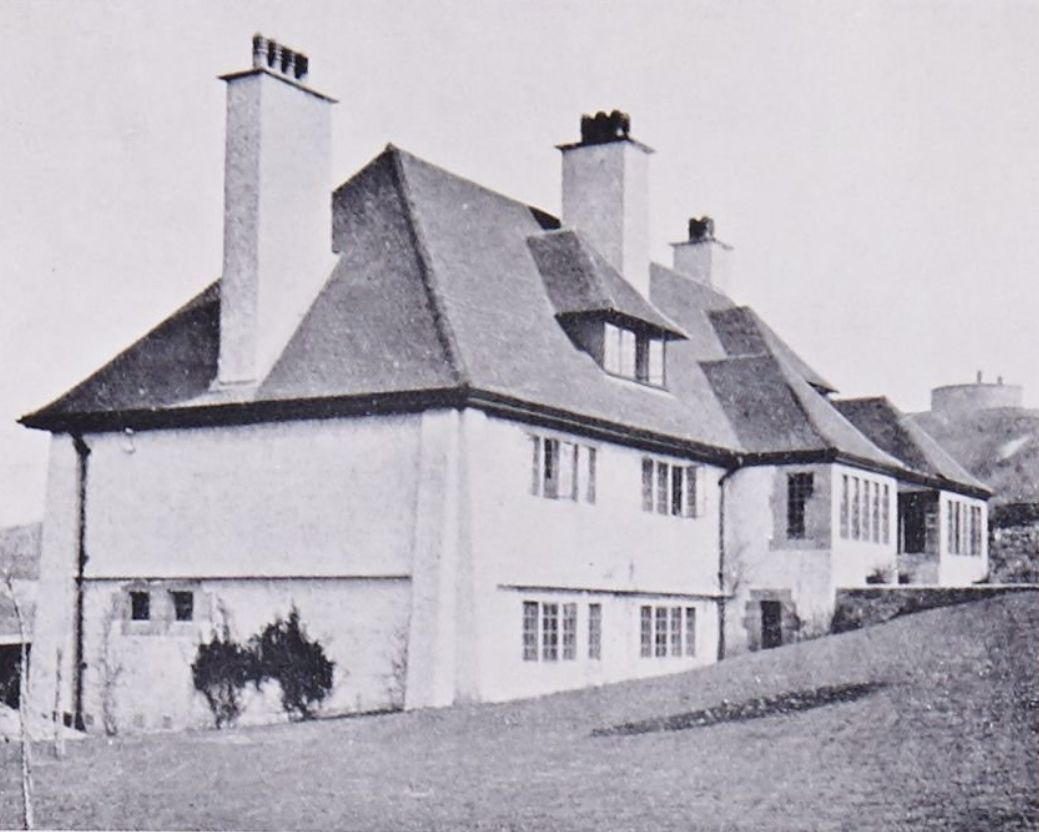
1901
Photo on
http://archive.sandgatesociety.com
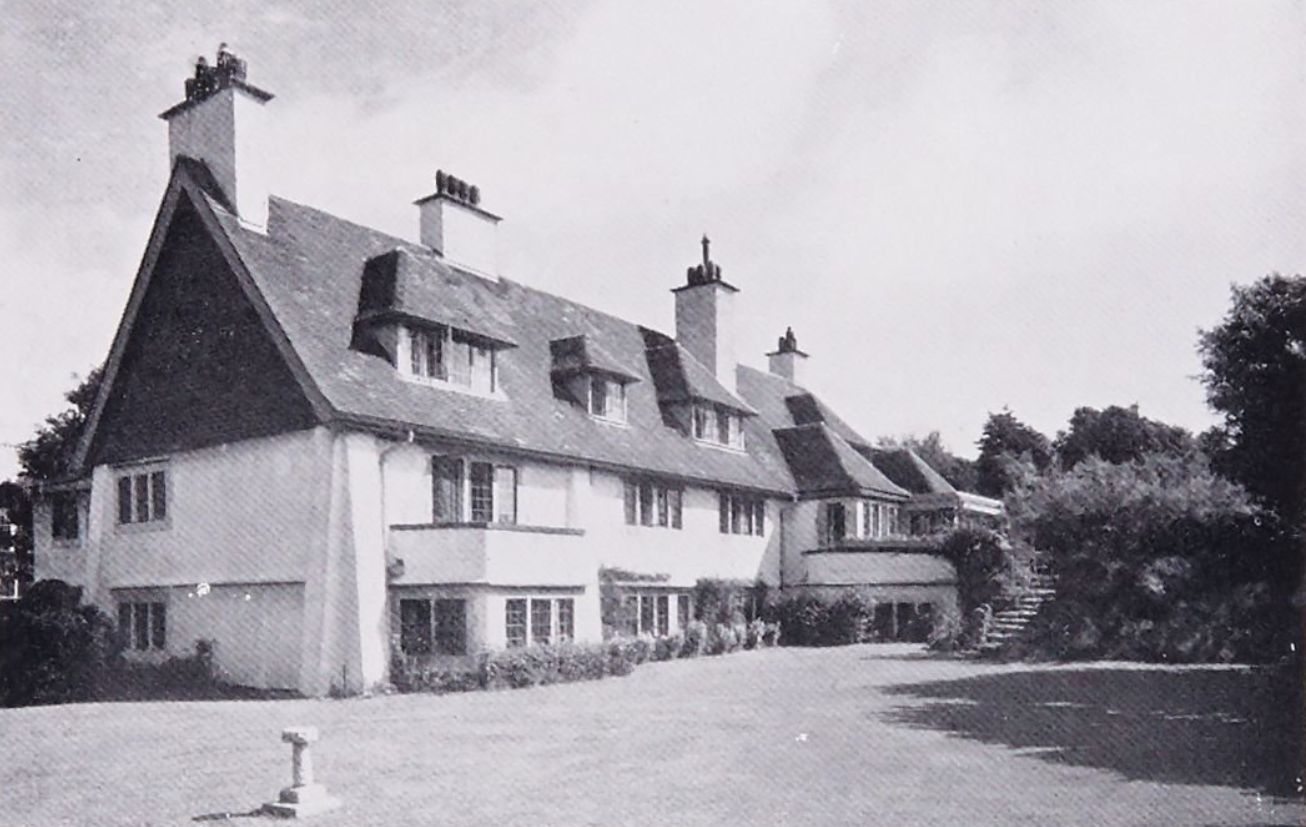
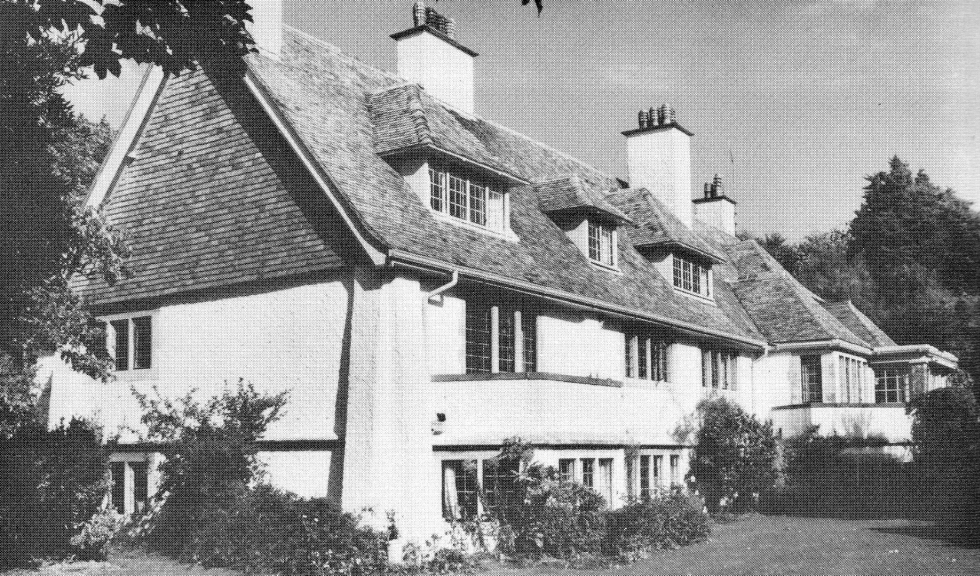
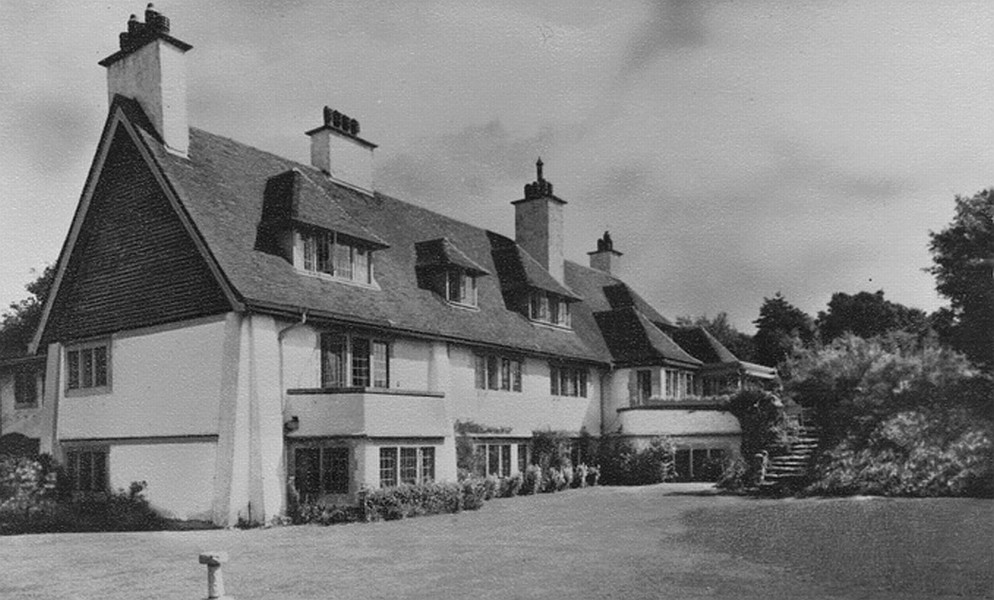
Photo on folkestonehistory.org
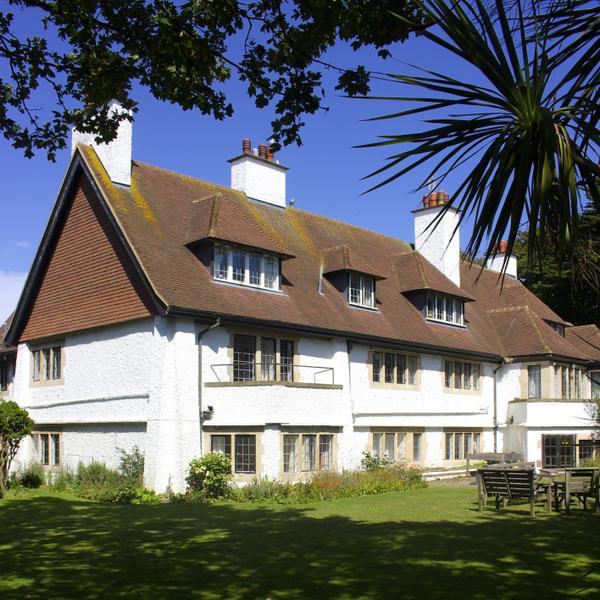
Photo by Ellis Woodman on twitter
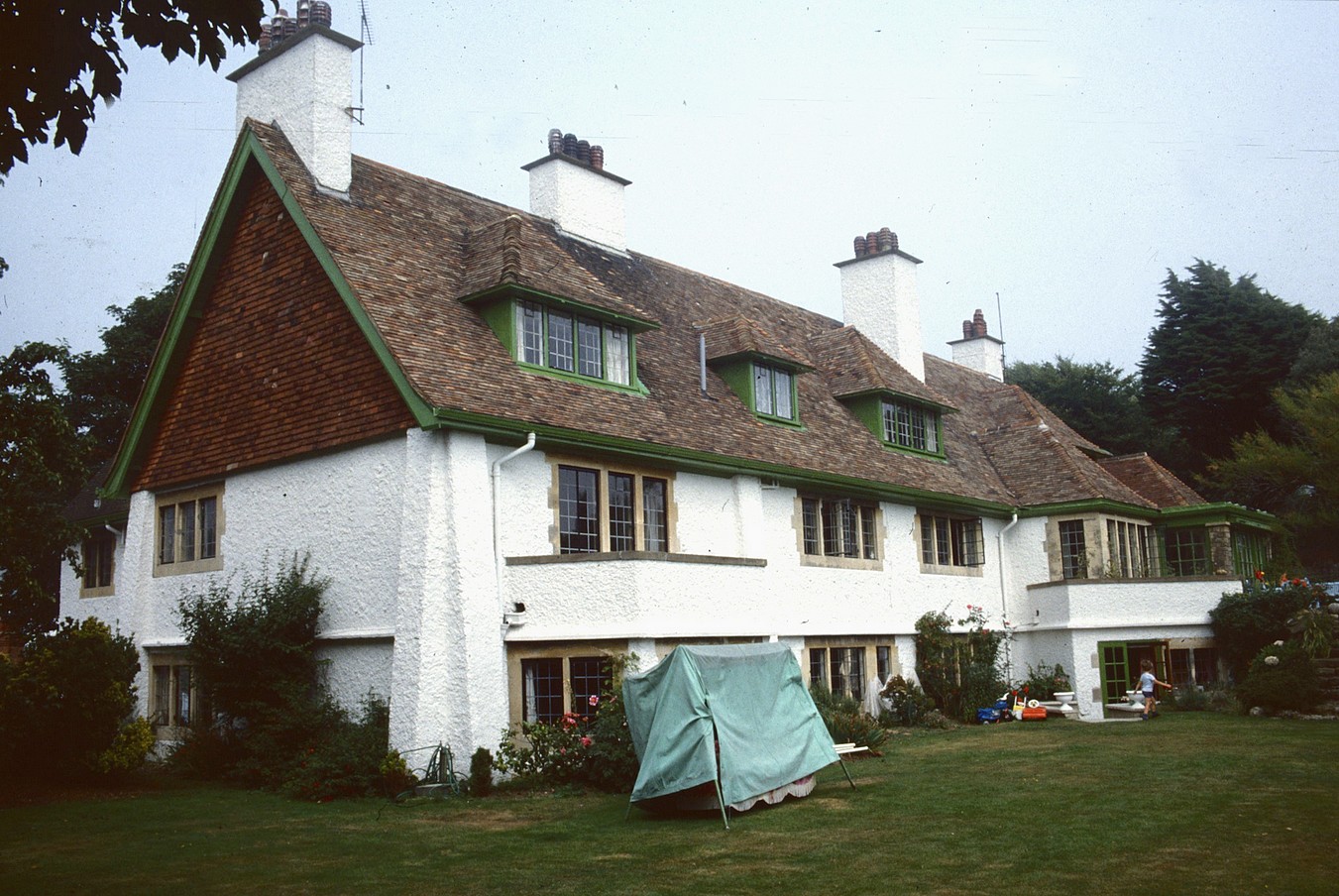
Spade House, Sandgate, photo courtesy of John Trotter
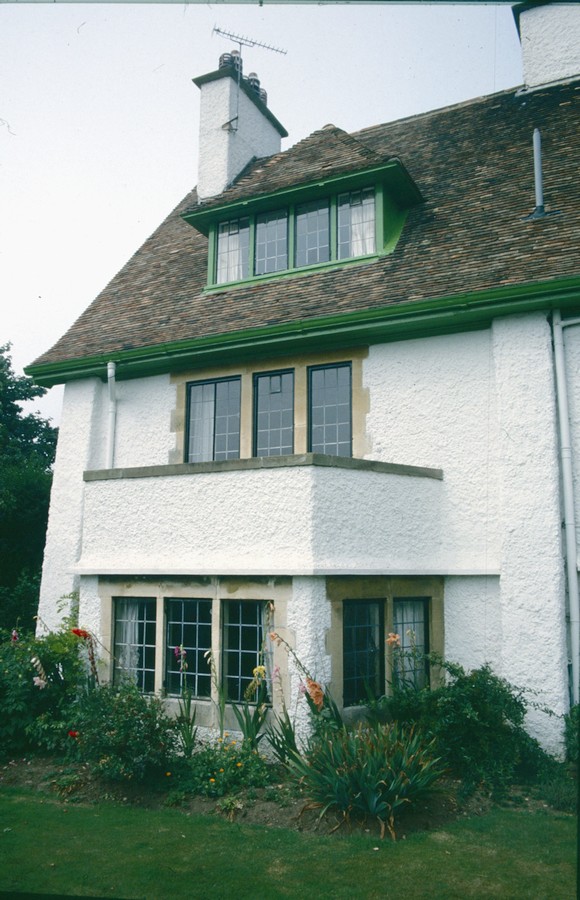
Spade House, Sandgate, photo courtesy of John Trotter
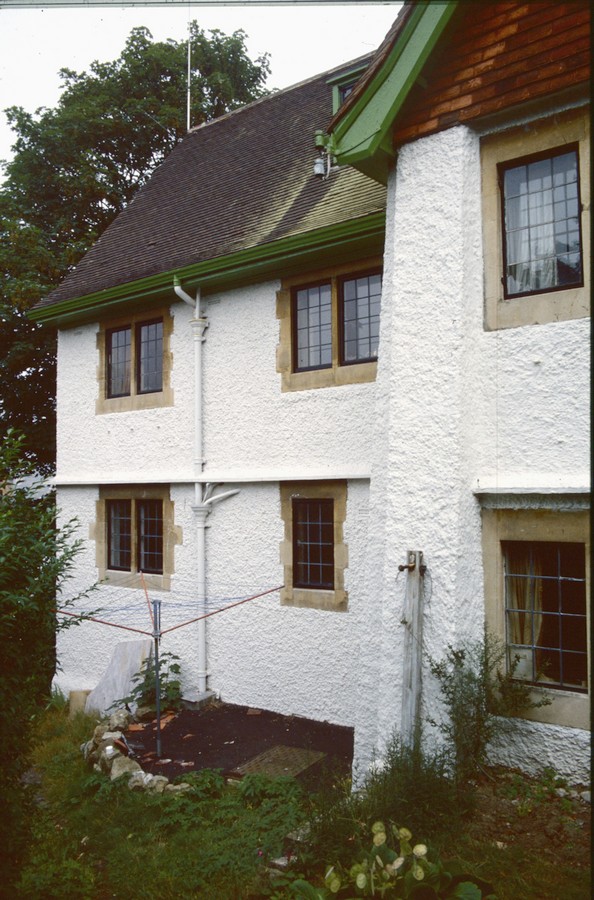
Spade House, Sandgate, photo courtesy of John Trotter
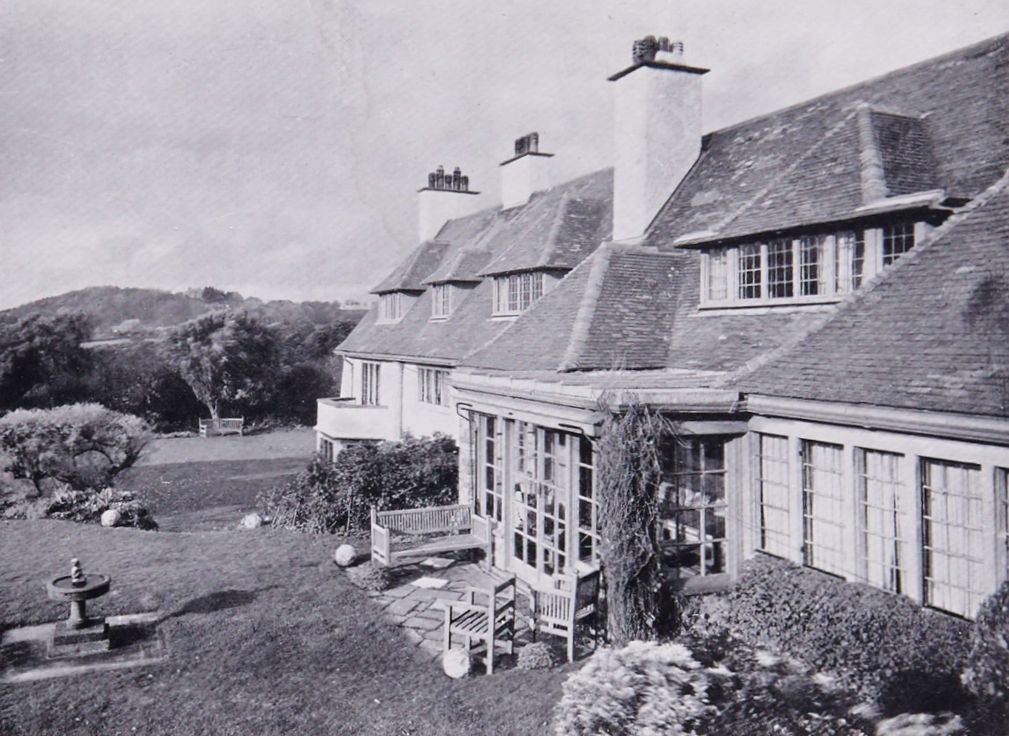
Photo on
http://archive.sandgatesociety.com
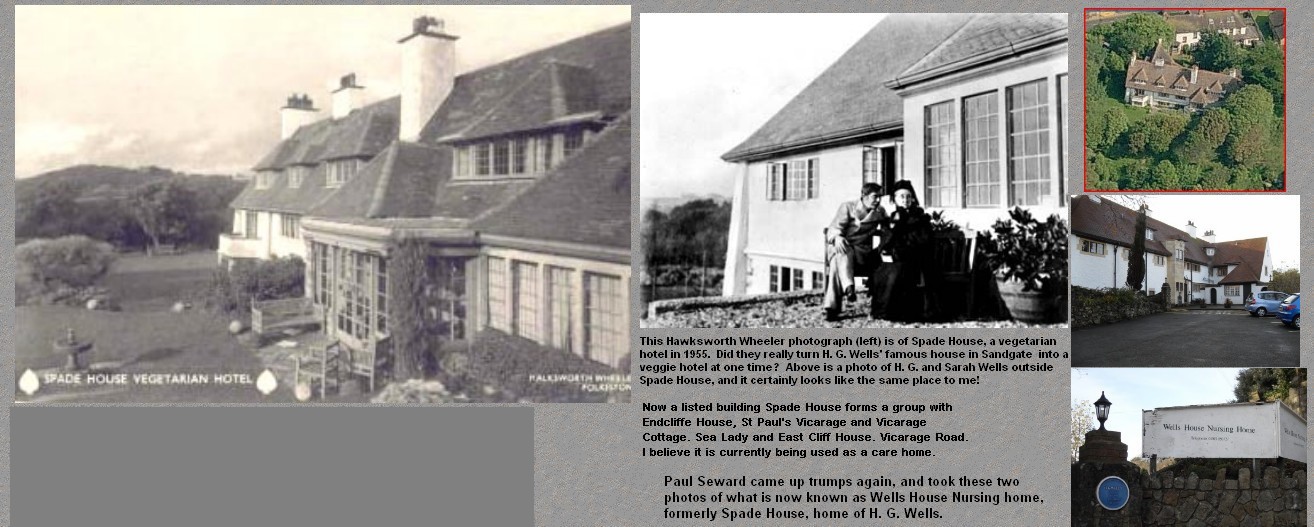
Photos on bbhilda.topcities.com/Folkestone
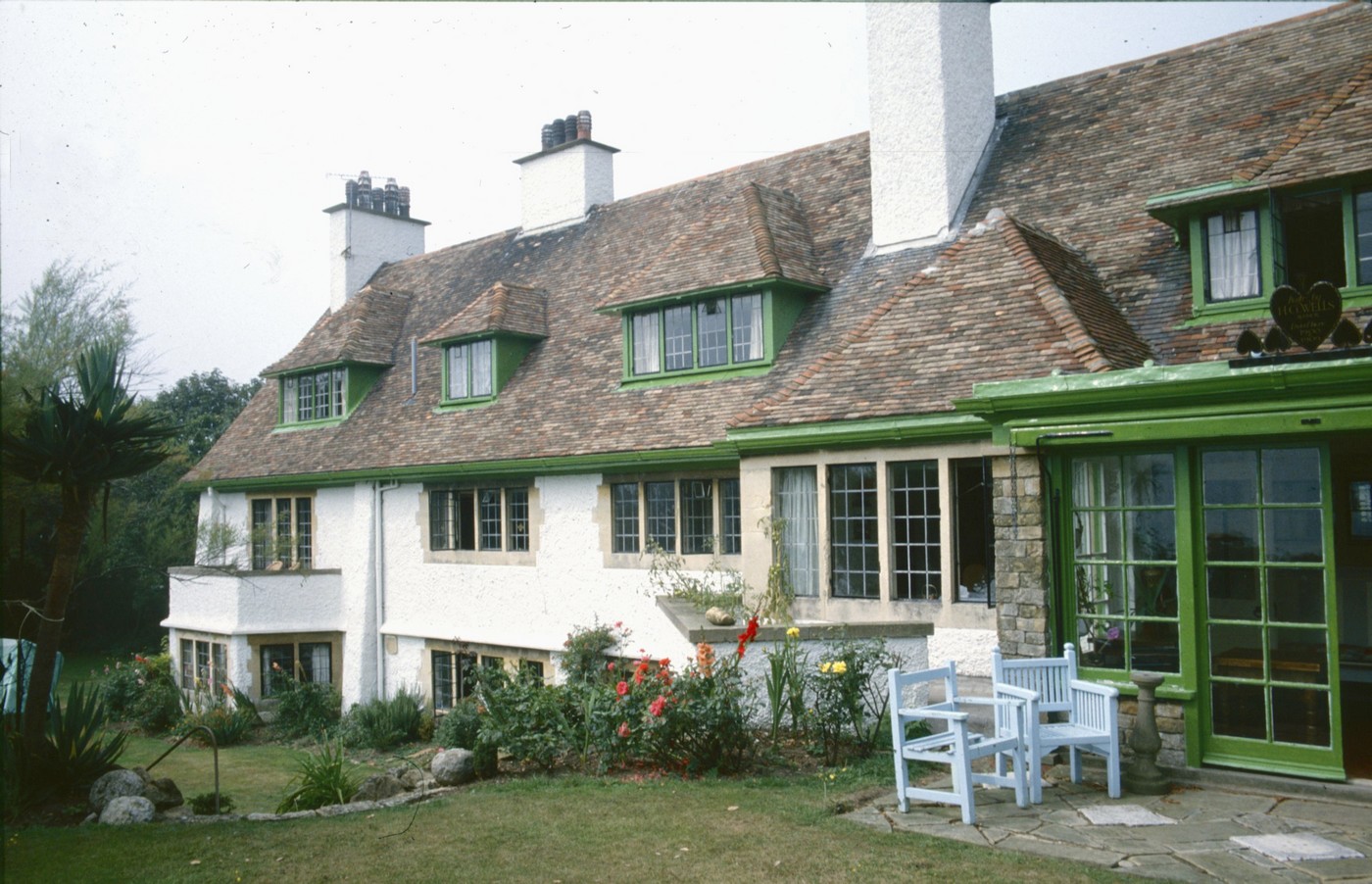
Spade House, Sandgate, photo courtesy of John Trotter
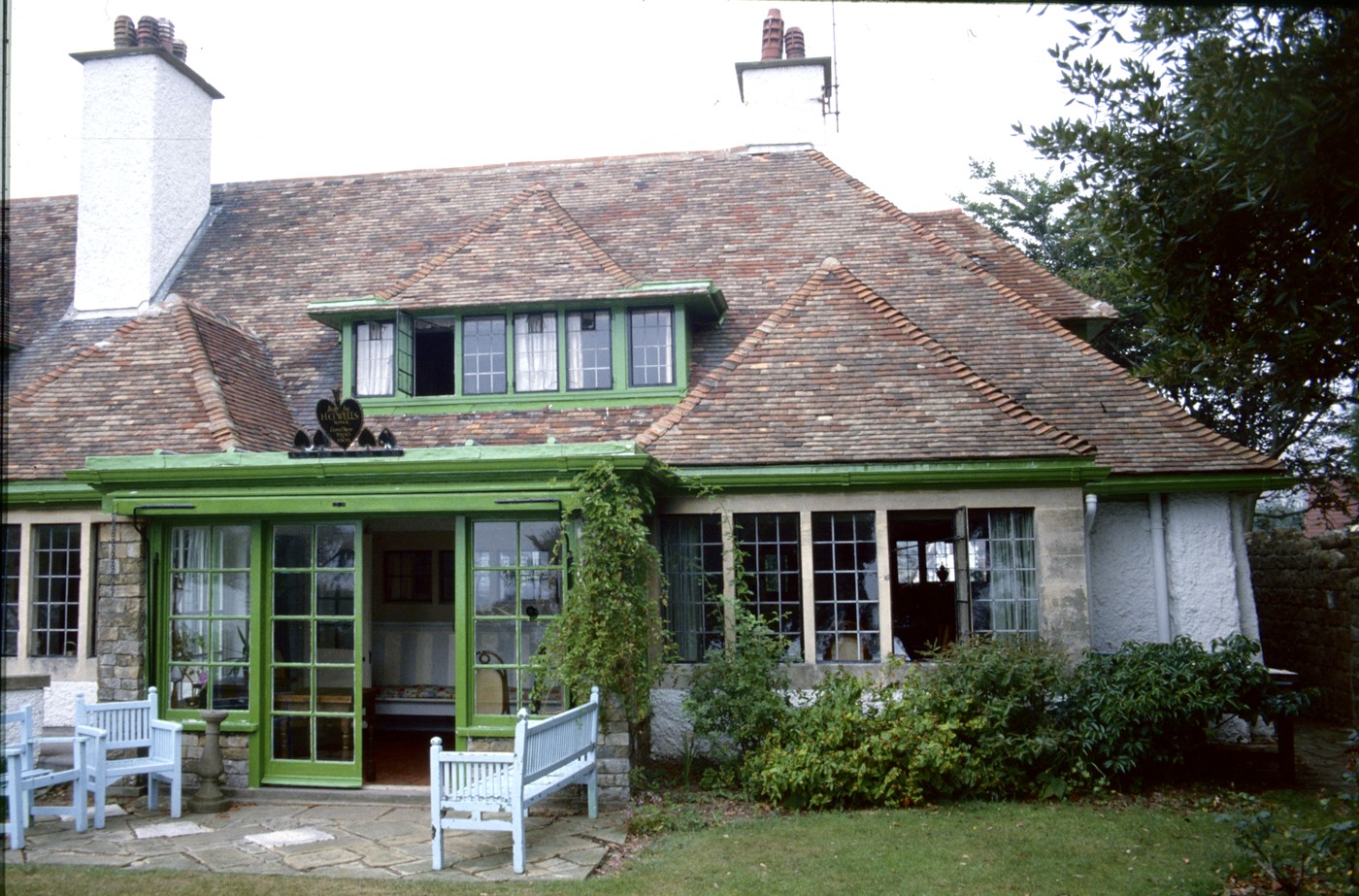
Spade House, Sandgate, photo courtesy of John Trotter

Voysey, Spade House, photo by Phil Beard on flickr
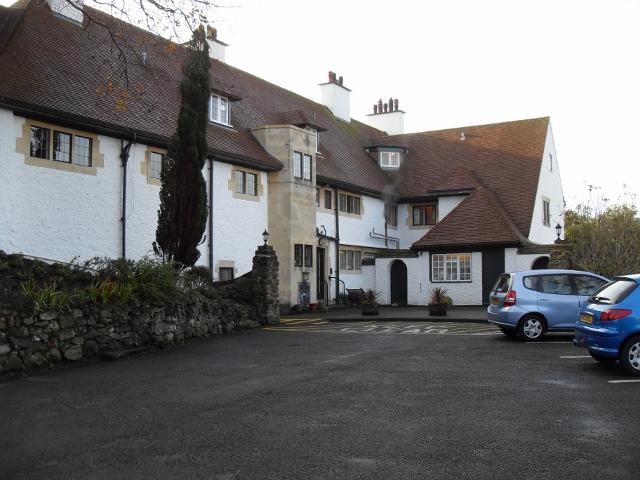
Photo on kenthistoryforum.co.uk

Voysey, Spade House, photo by Phil Beard on flickr
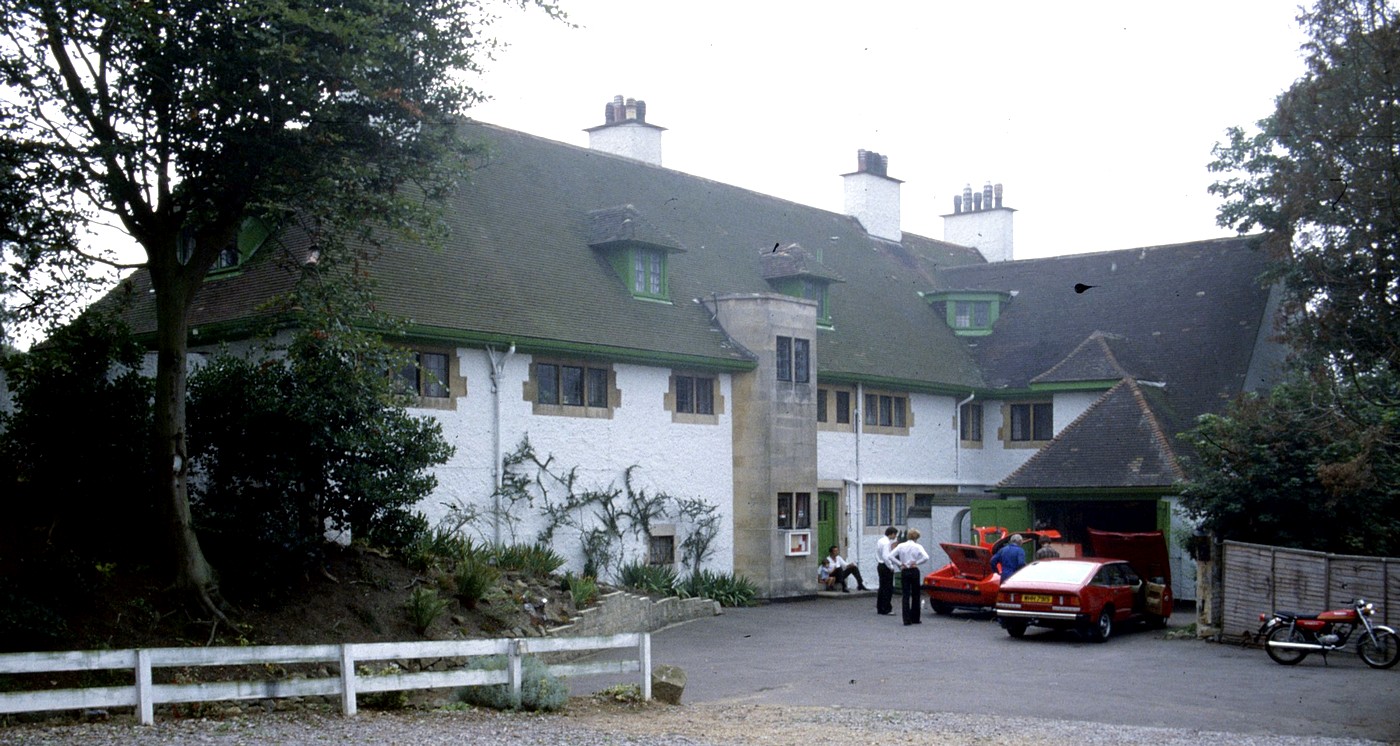
Spade House, Sandgate, photo courtesy of John Trotter
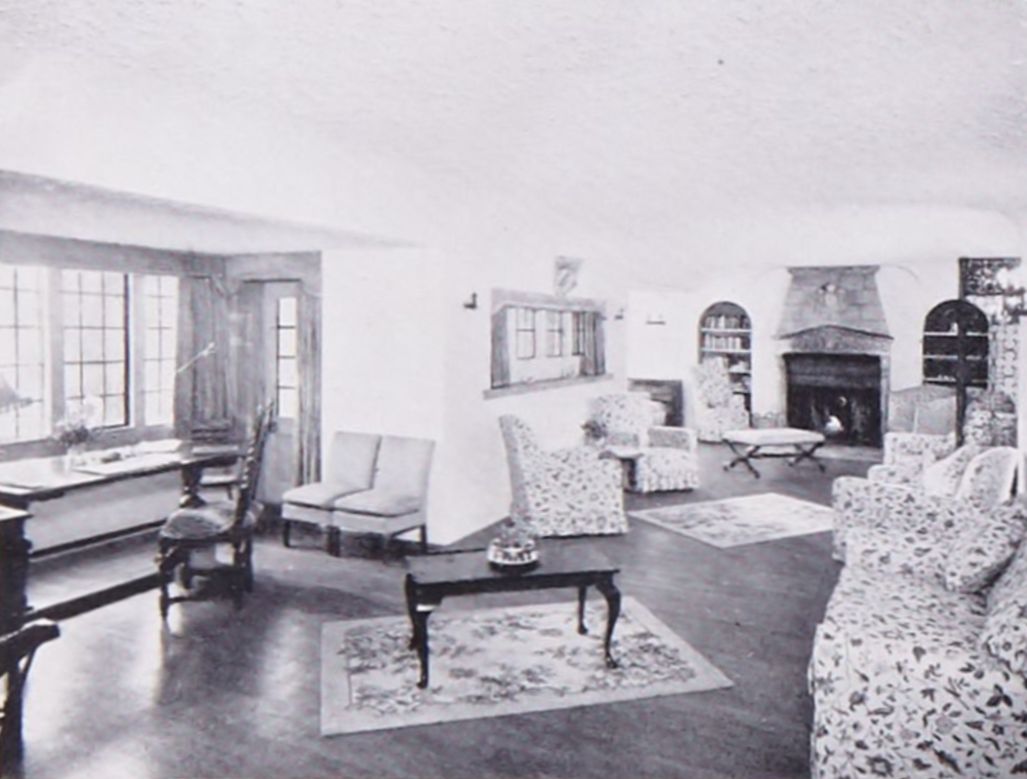
Lounch
Photo on
http://archive.sandgatesociety.com
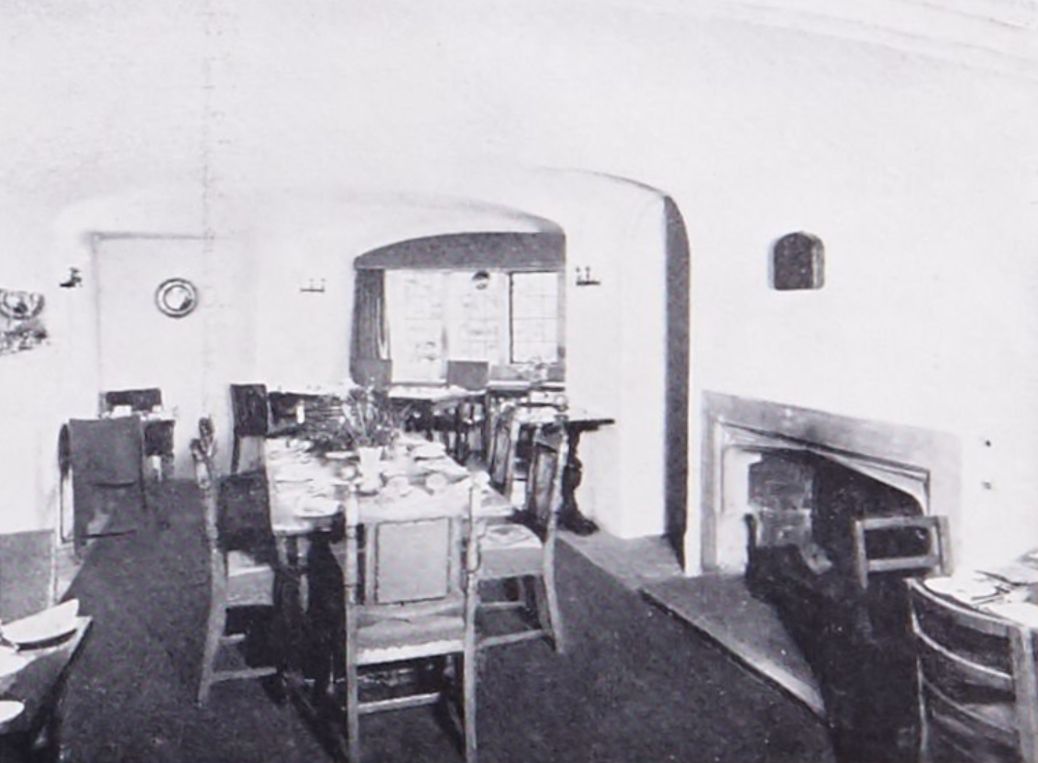
Dining room
Photo on
http://archive.sandgatesociety.com
Photographs
and Drawings Courtesy of The Royal Institute of British Architects.
Photographs, drawings, perspectives and other design patterns
at the
Royal Institut of British Architects Drawings and Photographs Collection.
Images can
be purchased.
The RIBA
can supply you with conventional photographic or digital copies
of any of the images featured in RIBApix.
Link >
RIBApix: Spade House, 2 items
Link >
RIBApix: all Voysey
Images
Pevsner's Kent: North & East (with John Newman, 2013) says:
SANDGATE. SPADE HOUSE, Radnor Cliff Crescent, now Wells House Nursing Home. H G Wells's seaside hideout, cleverly concealed from the road and designed for him in 1899 by Voysey. Extended by Voysey in 1903. The extension not really perceptible and the original design not so finely balanced that it suffered from being added to. Characteristic harled walls with buttresses. Long deep roofs and mullioned windows, as well as the way the house is tucked into the hillside, all emphasize the horizontals as usual. In its day the design was as fresh as the sea breezes. The spade-shaped letter box, substituted at Wells's insistence for Voysey's favourite heart, has sadly disappeared.
Source: Pevsner Architectural Guides at Yale University Press.
Link > www.voyseysociety.org
Description on Historic England
1. 5281 RADNOR CLIFF CRESENT (West Side) SANDGATE Spade House TR 2035 SE 7/37 II* GV 2. Mid C19 with additions of 1903 designed by C F A Voysey, architect, for H G Wells. 2 storeys. White roughcast walls, stone dressings. Mullioned Windows with leaded lights. Tiled roof. Entrance front has doorway with Tudor arch. 2 storeyed canted bay of stone to left. To left mullioned windows to 1st floor. Sloping buttressed corners. 2 storeyed block at right angles added in l920's. Canted front of 2 storeys. To the right the ground rises to lst floor garden porch flanked by hipped bay windows. To left mullioned windows on both floors. Canted bay window to left with balcony above. Sloping buttress. End gable tile hung. Tall roughcast chimneystacks. The interior contains arched doorcases and a staircase which incorporates 2 round-headed arches divided by a twisted column. It was at Spade House that Wells wrote 'Mankind in the making', 'A Modern Utopia', 'In the Days of the Comet', 'The New Machiavelli', 'The War in the Air', 'Tono Bungay', 3ungay', 'Anticipations', 'The Food of the Gods', 'Ann Veronica', 'Kipps', 'The History of Mr Polly', 'New Worlds for Old', and 'First and Last Things'.
Link >
Booklet by E.M. May (PDF; content starts on
p. 7)
Reference:
The British Architect, LII, 1899, p. 292.
Duncan Simpson, C.F.A. VOYSEY an architect of individuality, London 1979.
Wendy Hitchmough, CFA VOYSEY, London 1995, pp. 172-4.
___________________________________________________________
> Portrait of Wells (National Portrait Gallery)
> http://colemanzone.com : Photo Gallery of H.G. Wells
________________

Beauty is in the heart of the beholder.
Adapt or perish, now as ever, is nature's inexorable imperative.
Moral indignation is
jealousy with a halo.
The Wife of Sir Isaac Harman
Cynicism is humor in ill health.
[N]othing is so pleasing to perplexed unhappy people as the denunciation of
others.
The Shape of Things to Come
And she wanted to be free.
It wasn't Mr. Brumley she wanted;
he was but a means — if indeed he was a
means — to an end.
The person she wanted, the person she had always wanted —
was herself.
Could Mr. Brumley give her that? Would Mr. Brumley give her
that?
Was it conceivable he would carry sacrifice to such a pitch as that?
The Wife of Sir Isaac Harman
Losing your way on a journey is
unfortunate.
But, losing your reason for the journey is a fate more
cruel.
Nobody read books, but women, parsons and idle people.
H. G. Wells, The Secret Places of the Heart
Literature is
revelation.
H. G. Wells,
The Wheels of Chance: A
Bicycling Idyll
Adapt or perish, now as ever, is nature's inexorable imperative.
H. G. Wells
Nature never appeals to intelligence until habit and
instinct are useless.
There is no intelligence where there is no need of
change.
H. G. Wells
The simplest joys are the
sweetest, but our lives have grown too complex for us to appreciate them.
Our amusements and
recreations, as we call them, are often more wearing and exhausting than our
labors.
H. G. Wells,
The Plattner Story
“He
began to realize that you cannot even fight happily with creatures that stand
upon a different mental basis to yourself.”
H.G. Wells
“We
should strive to welcome change and challenges, because they are what help us
grow.
With out them we grow weak like the Eloi in comfort and security.
We need to constantly be challenging ourselves
in order to strengthen our
character and increase our intelligence.”
H.G.
Wells,
The Time Machine
“What on earth would a man do with himself if something did not stand in his way?”
H.G. Wells, June 1940
Advertising is legalized lying.
H.G.Wells
If anything is possible, then nothing is interesting.
H.G.Wells
Nothing remains interesting where anything may
happen.
H.G.Wells
There comes a moment in the day when you have written your pages in the morning,
attended to your correspondence in the afternoon, and have nothing further to
do.
Then
comes that hour when you are bored; that's the time for sex.
There was a time when I believed in the story and the
scheme of salvation,
so far as I could understand it, just as I believed
there was a Devil...
Suddenly the light broke through to me and I knew this
God was a lie...
For indeed it is a silly story, and each generation
nowadays swallows it with greater difficulty...
Why do people go on
pretending about this Christianity?
H.G.Wells
Everyone leaves the world a little better some by leaving.
H.G.Wells
> H.G. Wells' Quotes on goodreads.com <
> www.azquotes.com <
> Return to Voysey Home page <
http://www.besucherzaehler-homepage.de