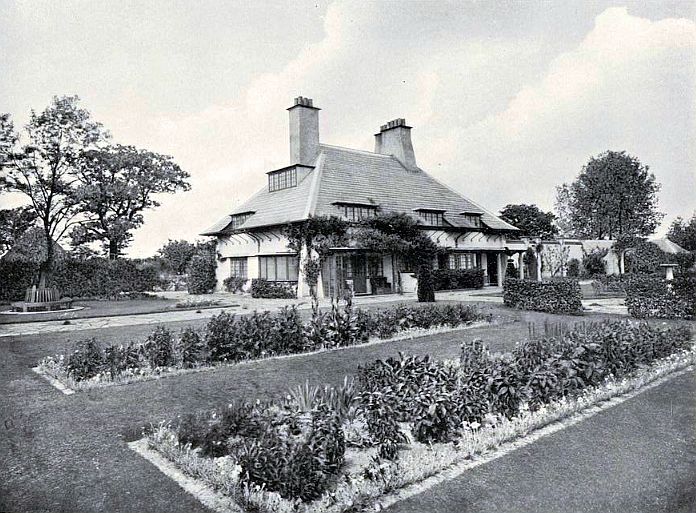
LOWICKS.
1894
Sandy Lane, Tilford, near Frensham, Surrey.
For E. J. Horniman.
Extended and altered by Voysey in
1898, 1904, 1907 and 1911.
1911 new summer house.

Lowicks, Moderne Bauformen (vol.13, 1914), p.243
.
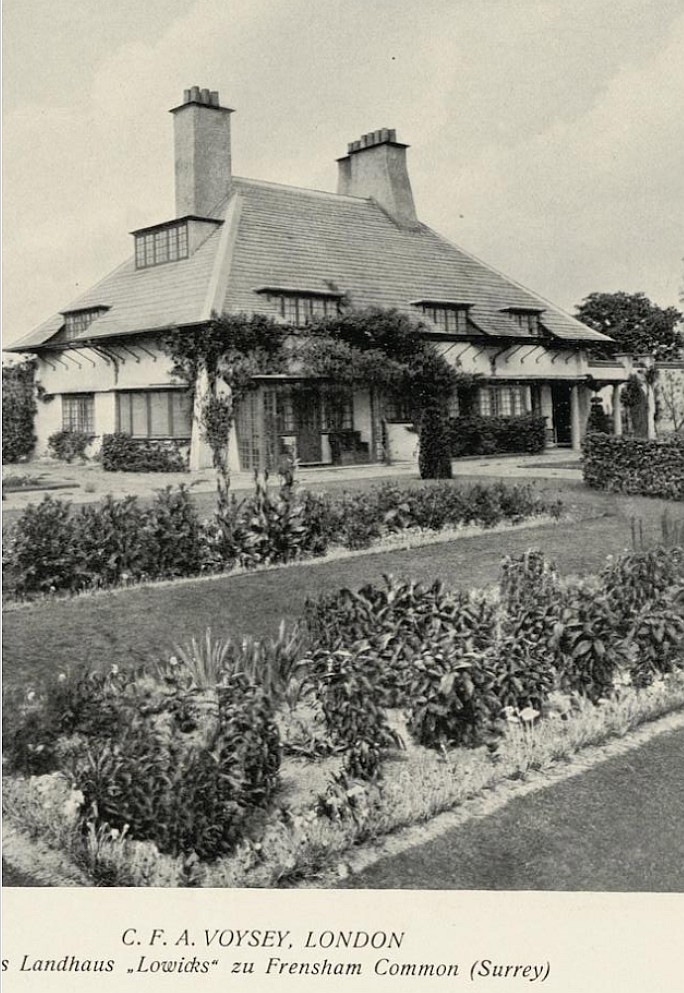
Voysey, Lowicks, Moderne Bauformen, vol.13, 1914, p.243.
Lowicks, Moderne Bauformen (vol.13, 1914), p.241.
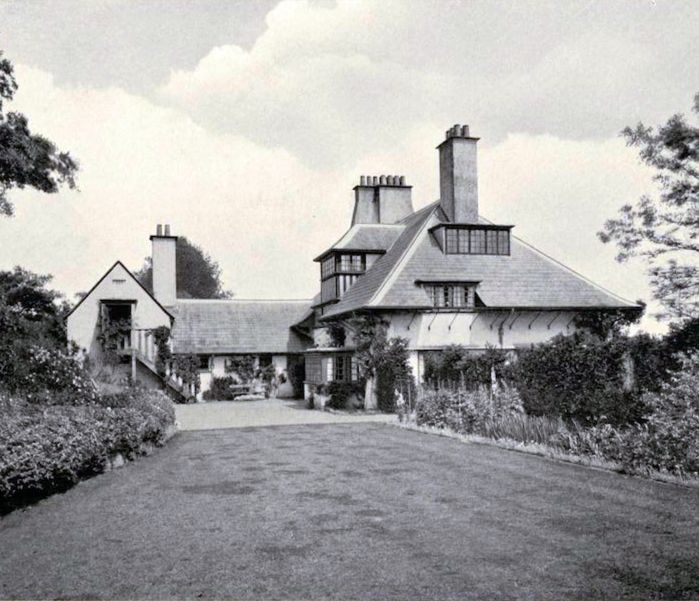
Lowicks, Moderne Bauformen (vol.13, 1914), p.242.
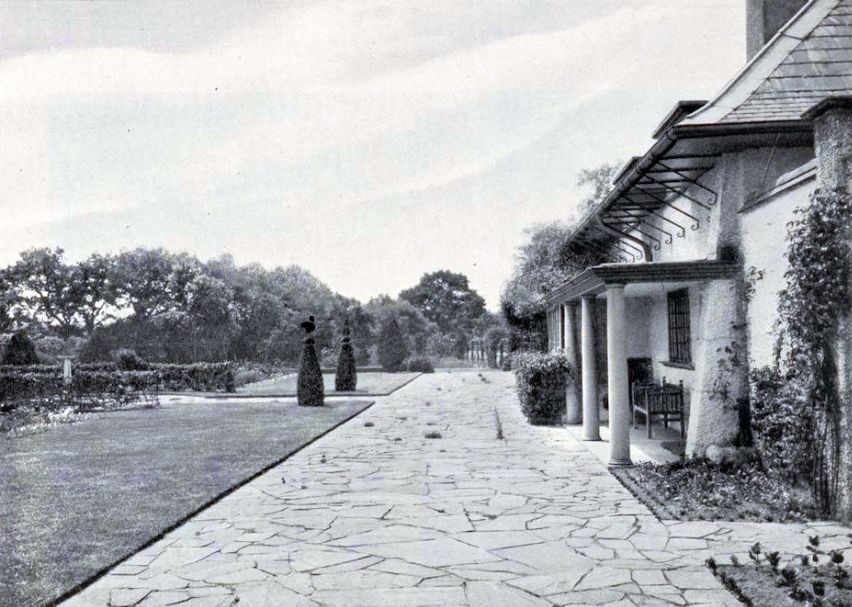
Lowicks, Summer house, Moderne Bauformen (vol.13, 1914), p.244.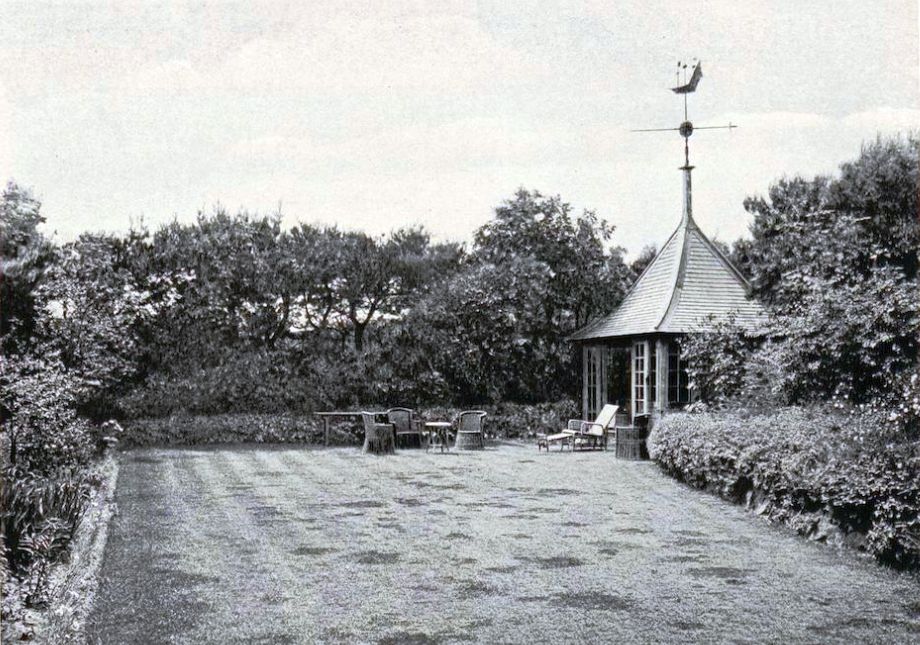
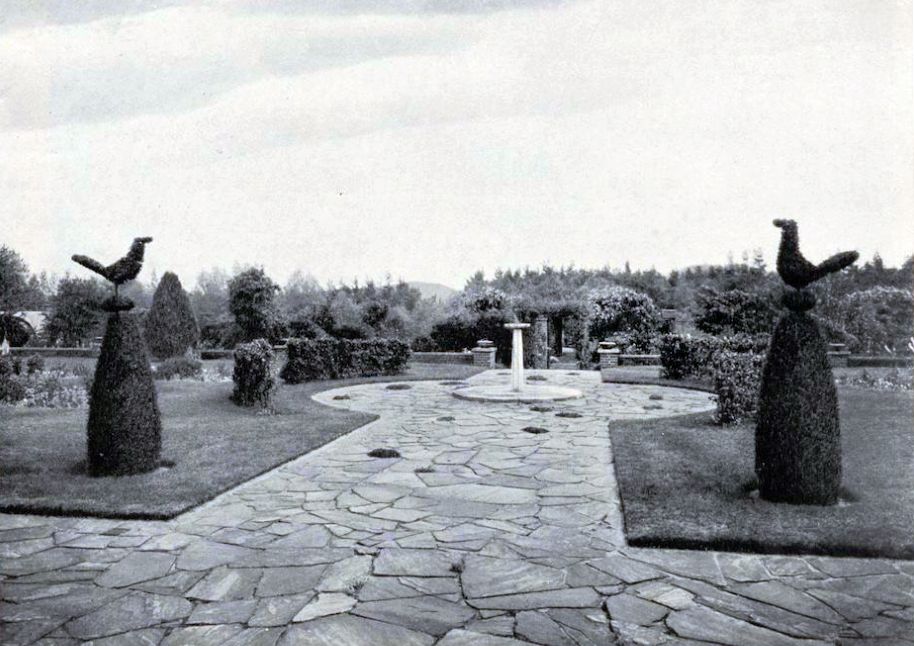
Lowicks, Moderne Bauformen (vol.13, 1914), p.242
.
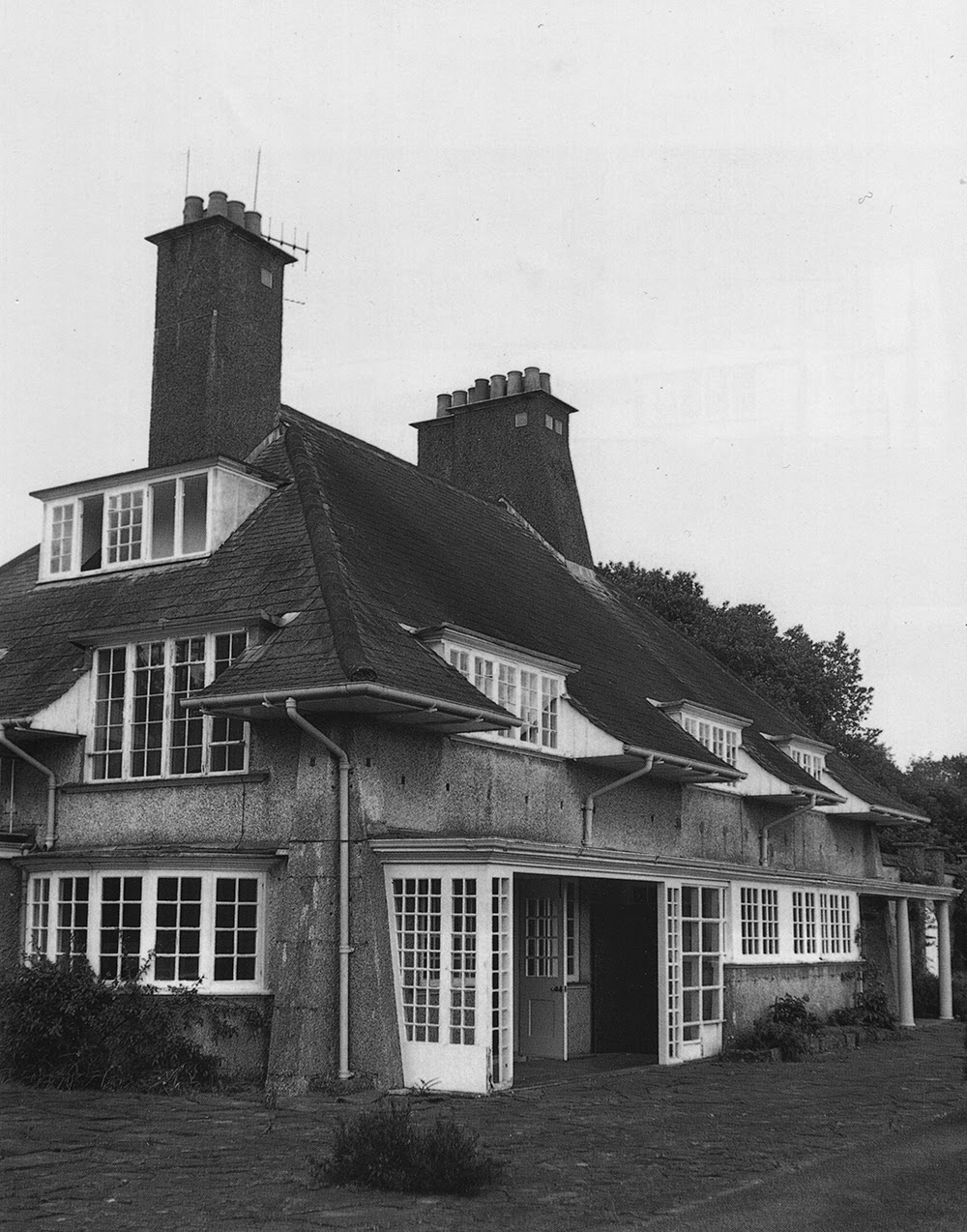
Photo with the original veranda.
Photo on paradisebackyard.blogspot.com (RIBA)
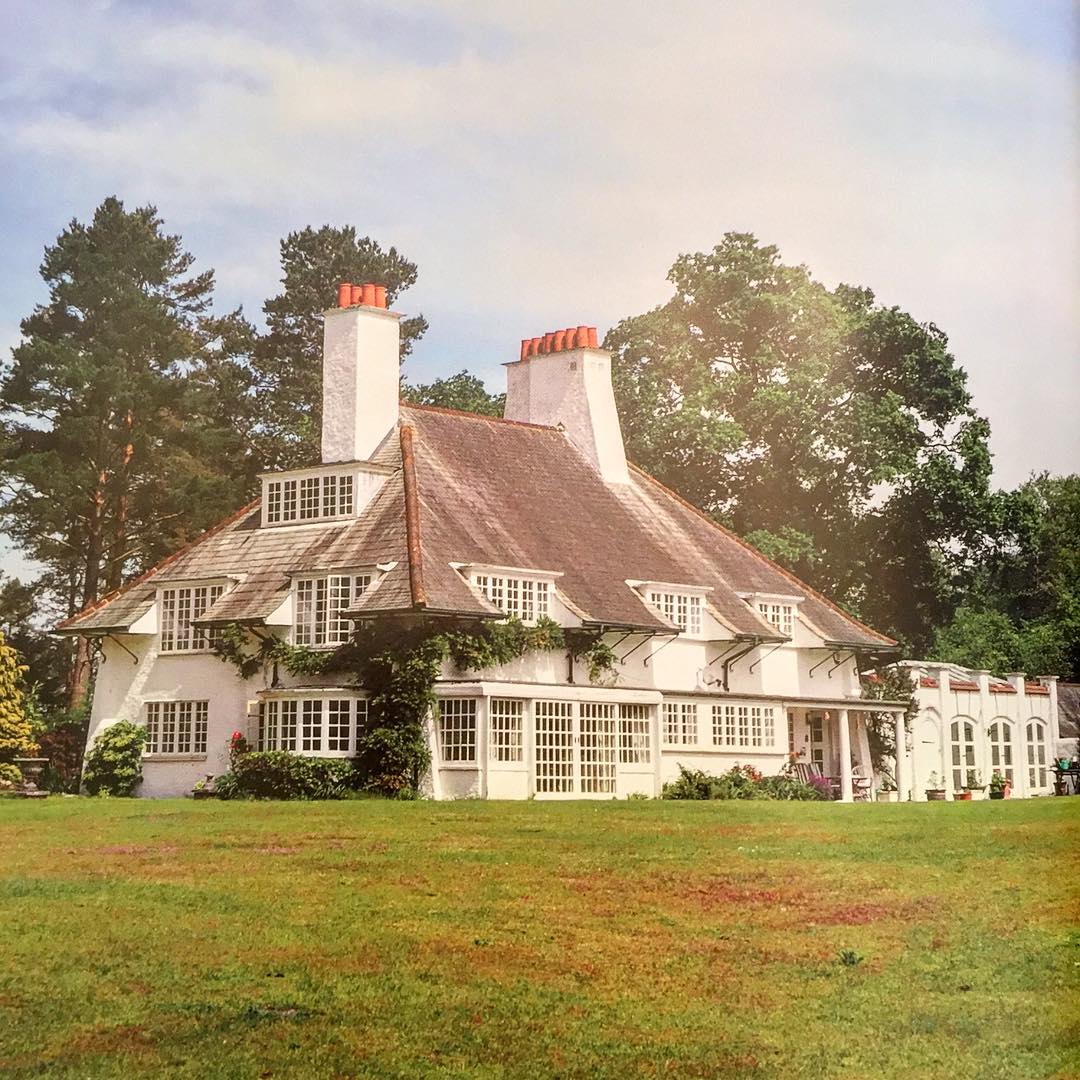
Lowicks with a reconstructed modern veranda.
Photo by mvjcuttitta on picuki.com.
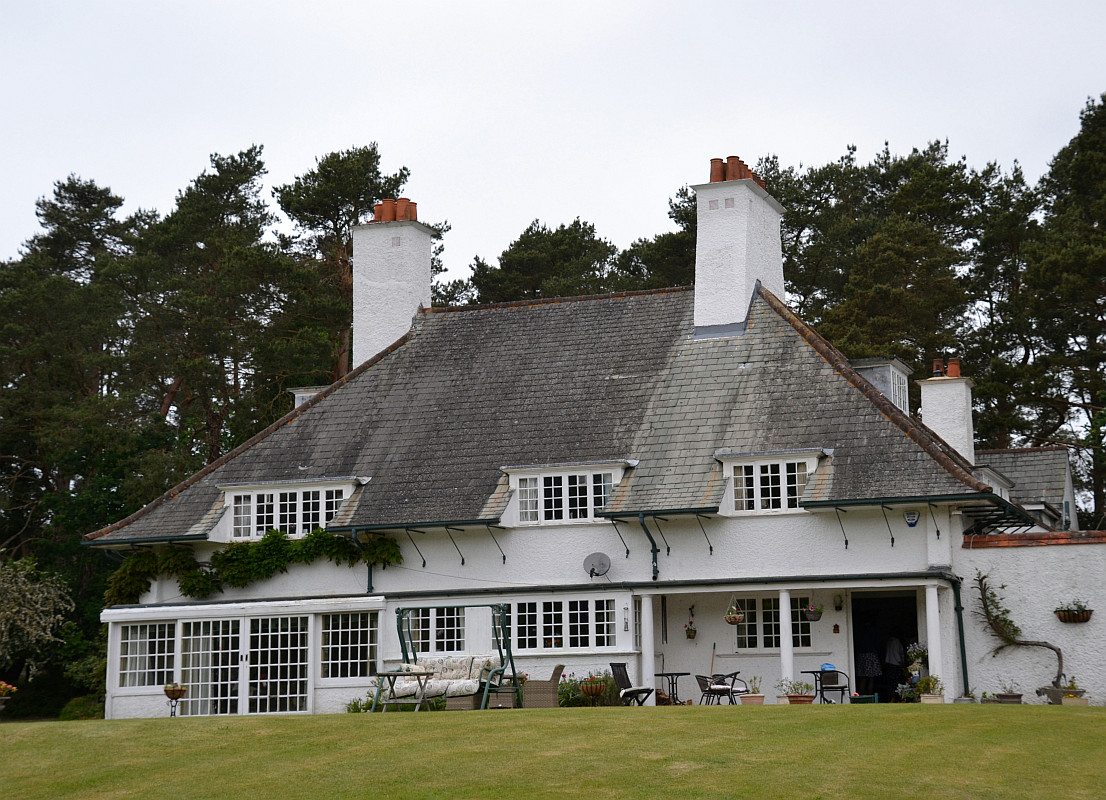
Photo
courtesy of John Turner
On the left is the modern version of the veranda.
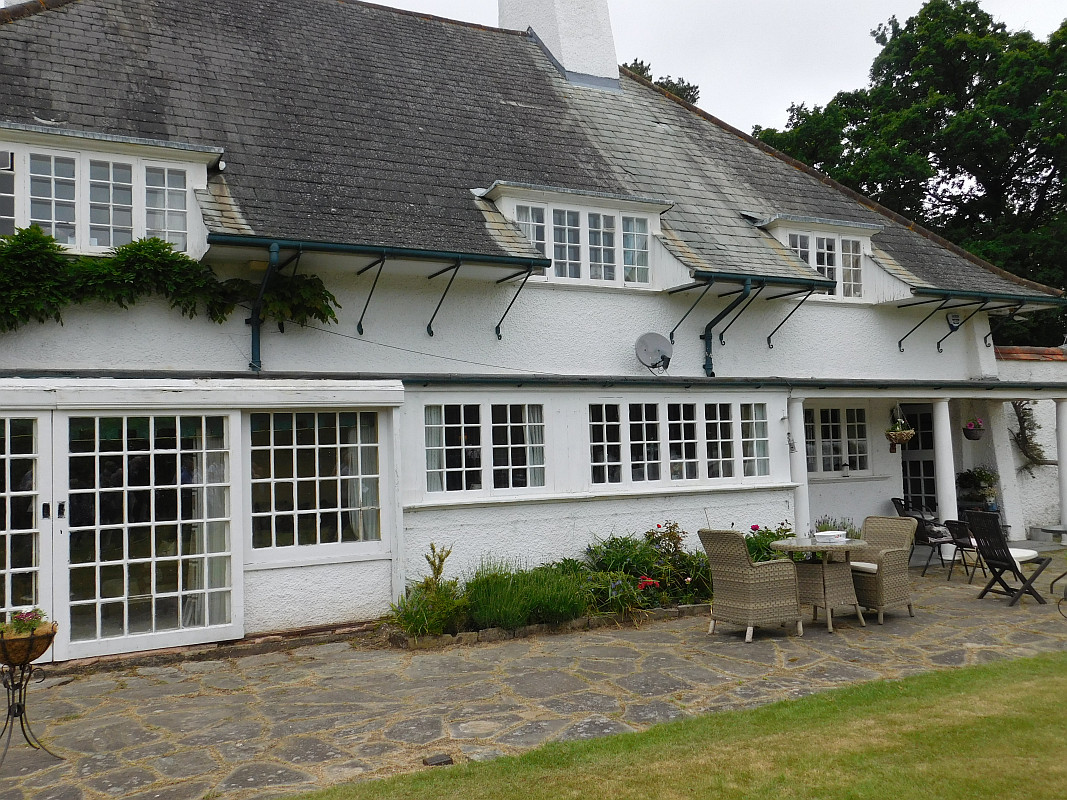
Photo courtesy of John Turner
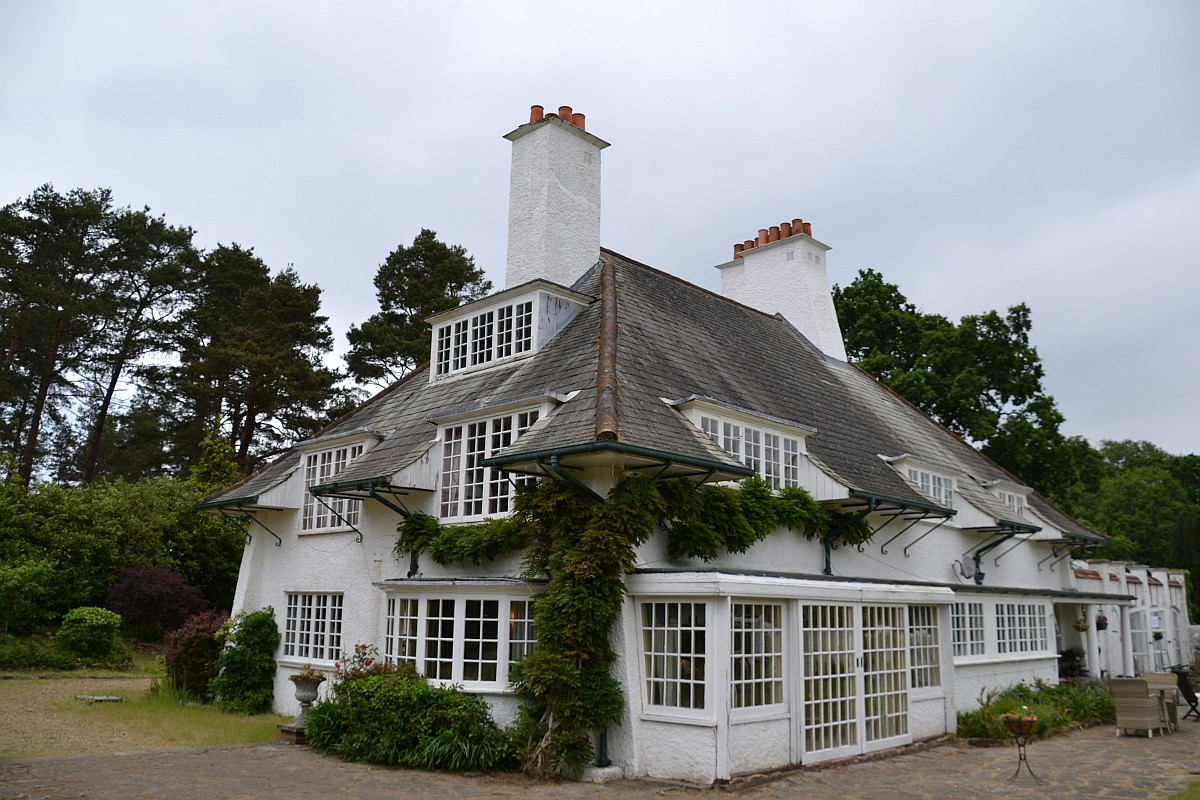
Photo courtesy of John Turner
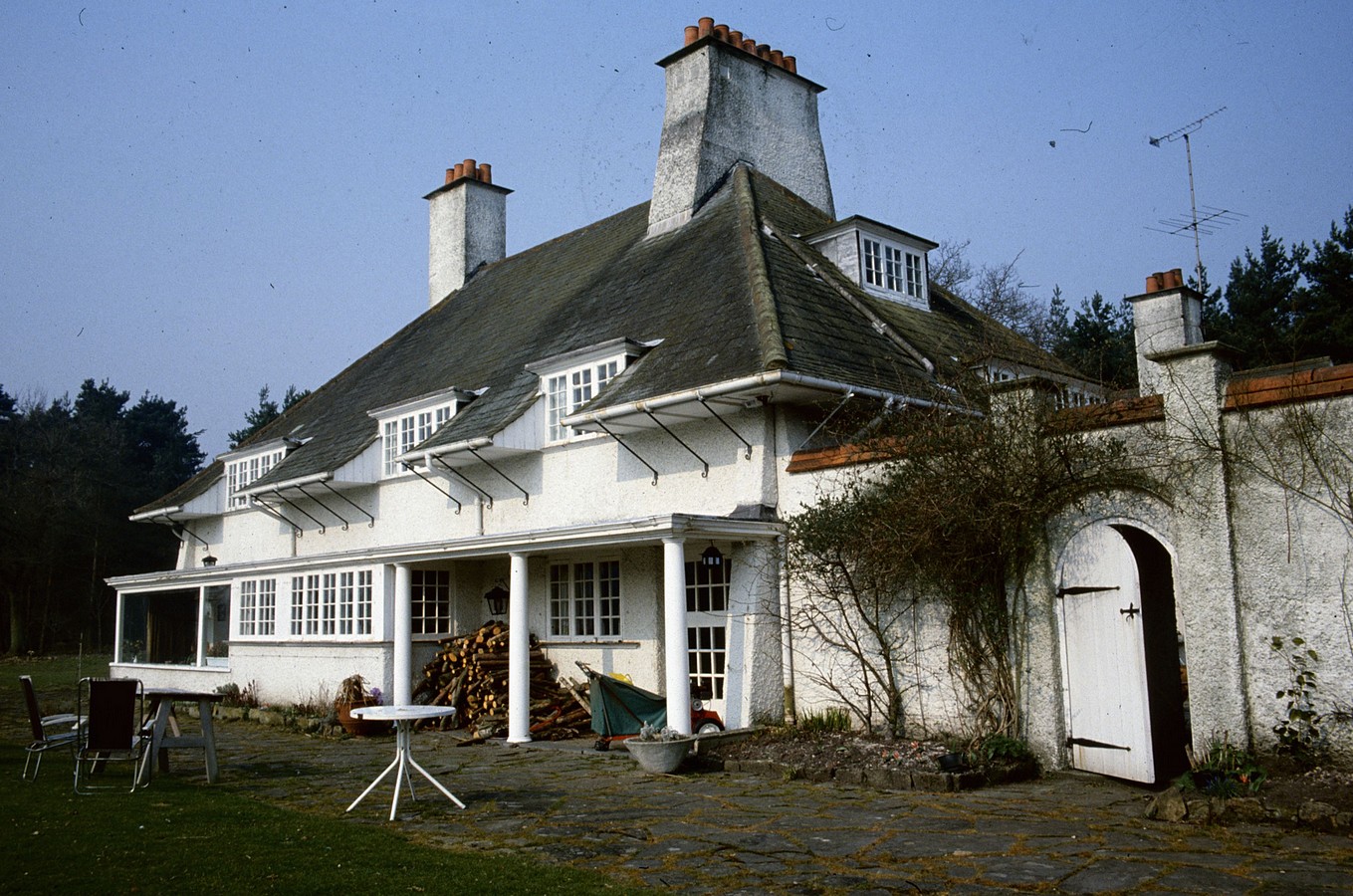
Lowicks, photo courtesy of John Trotter
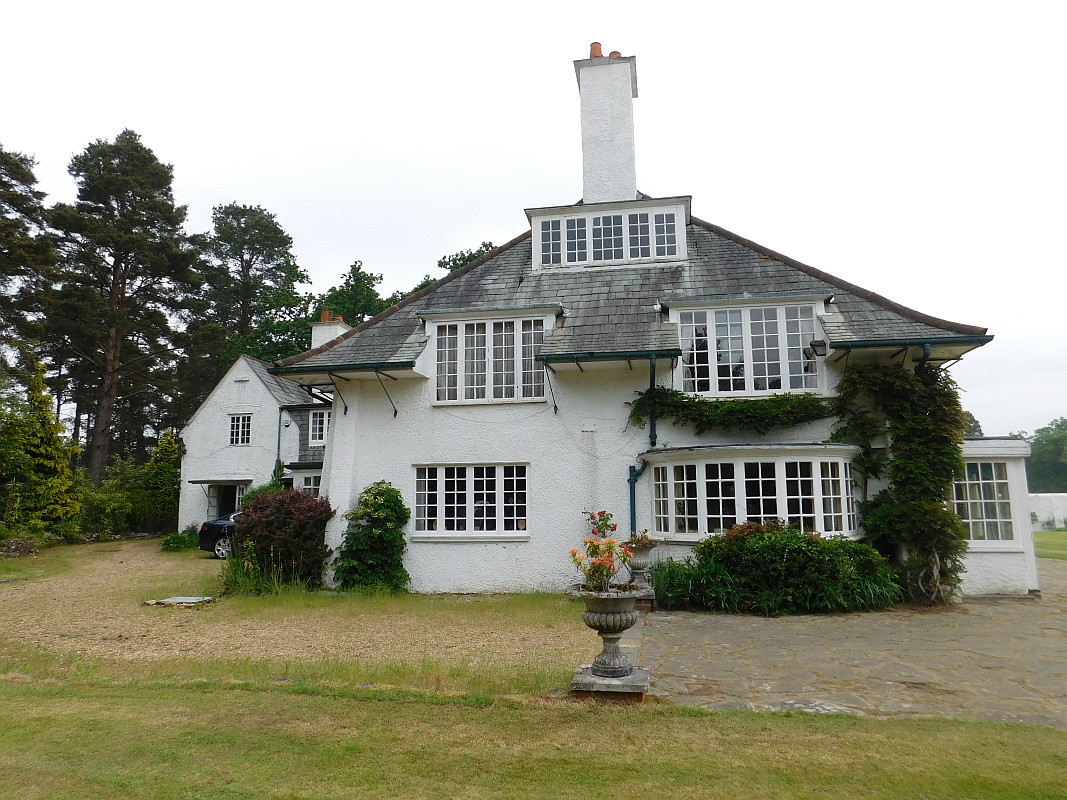
Photo courtesy of John Turner

Photo courtesy of John Turner
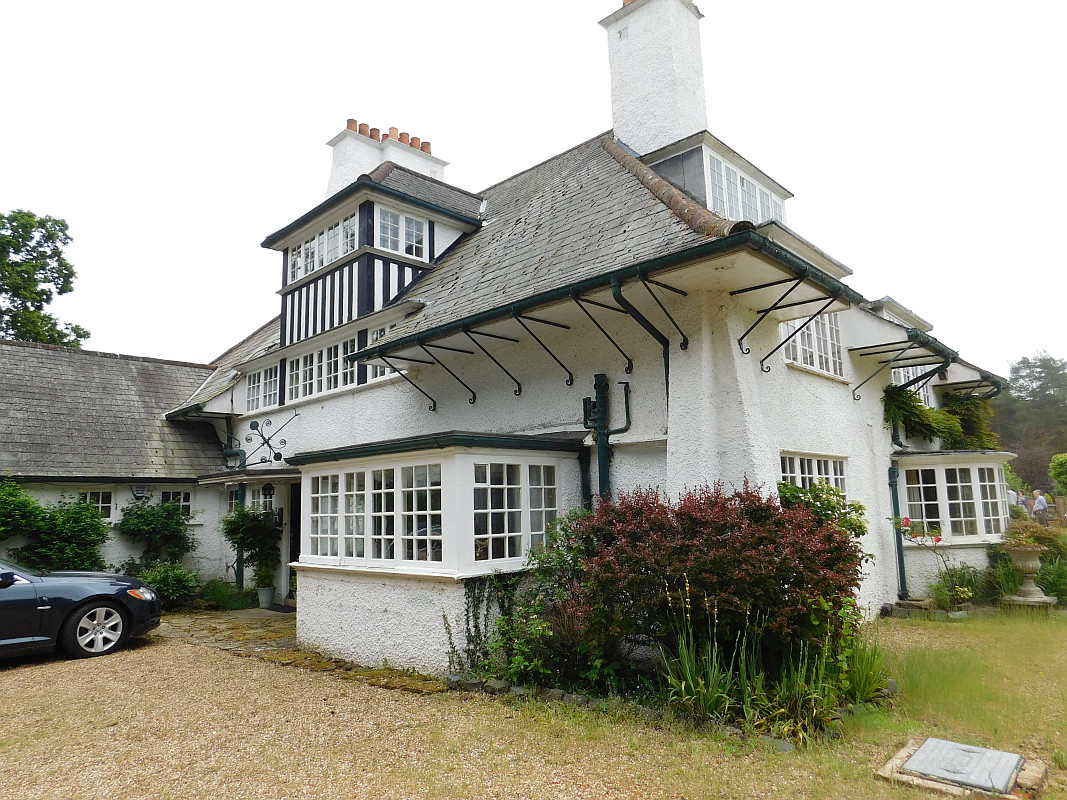
Photo courtesy of John Turner
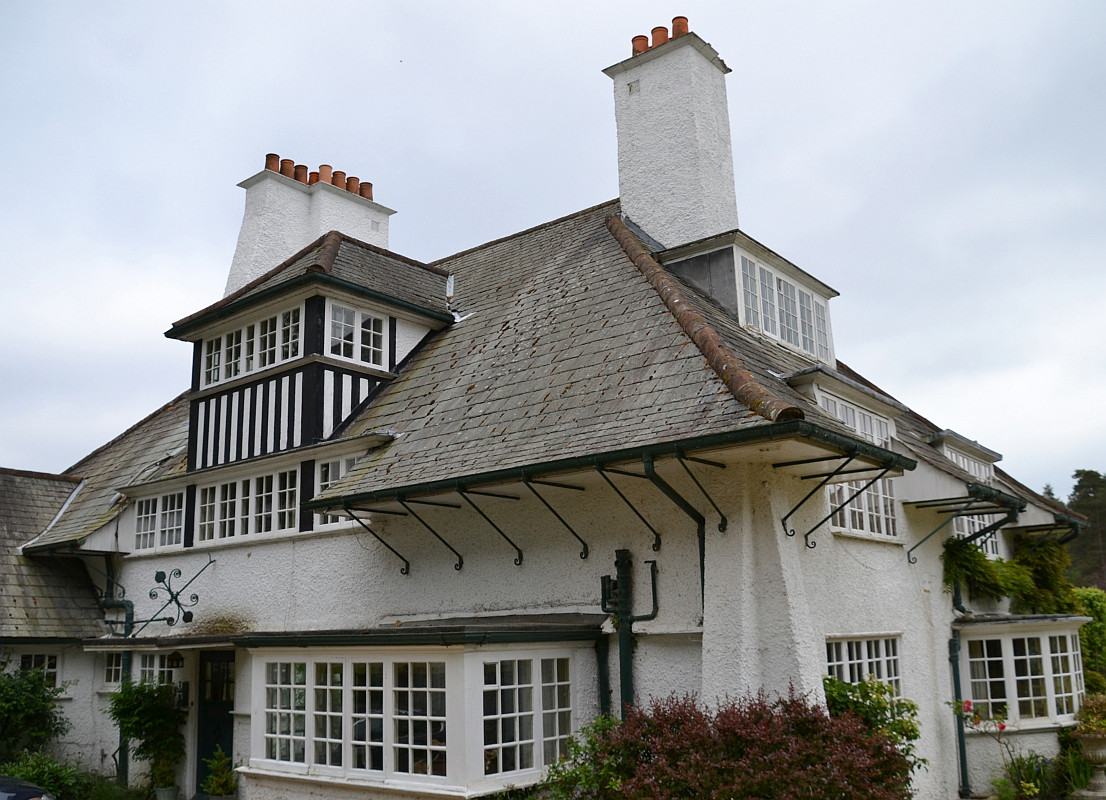
Photo courtesy of John Turner
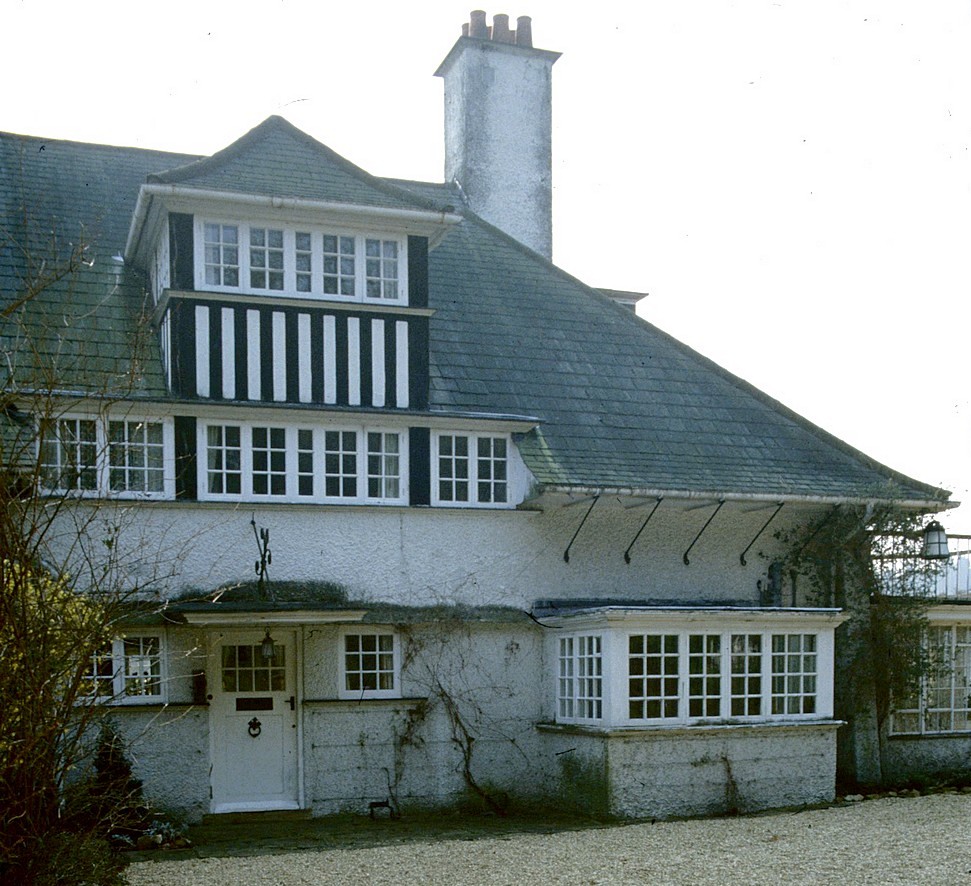
Lowicks, photo courtesy of John Trotter
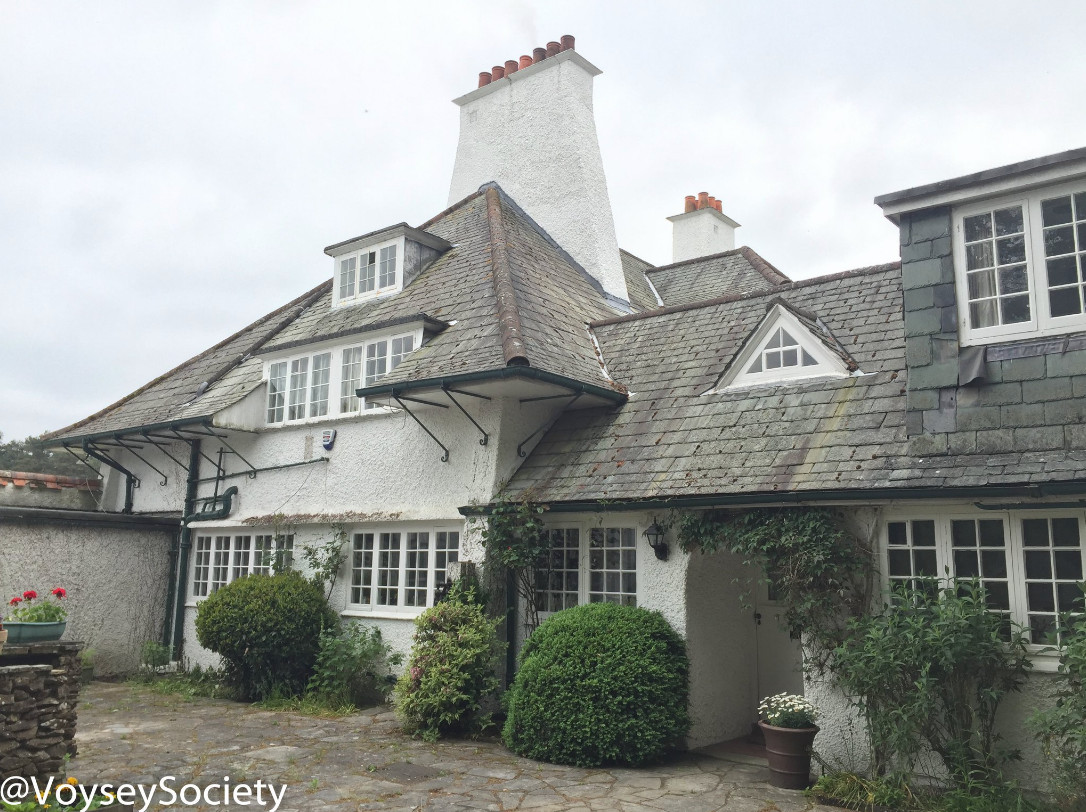
Lowicks, photo by Voysey Society on Twitter
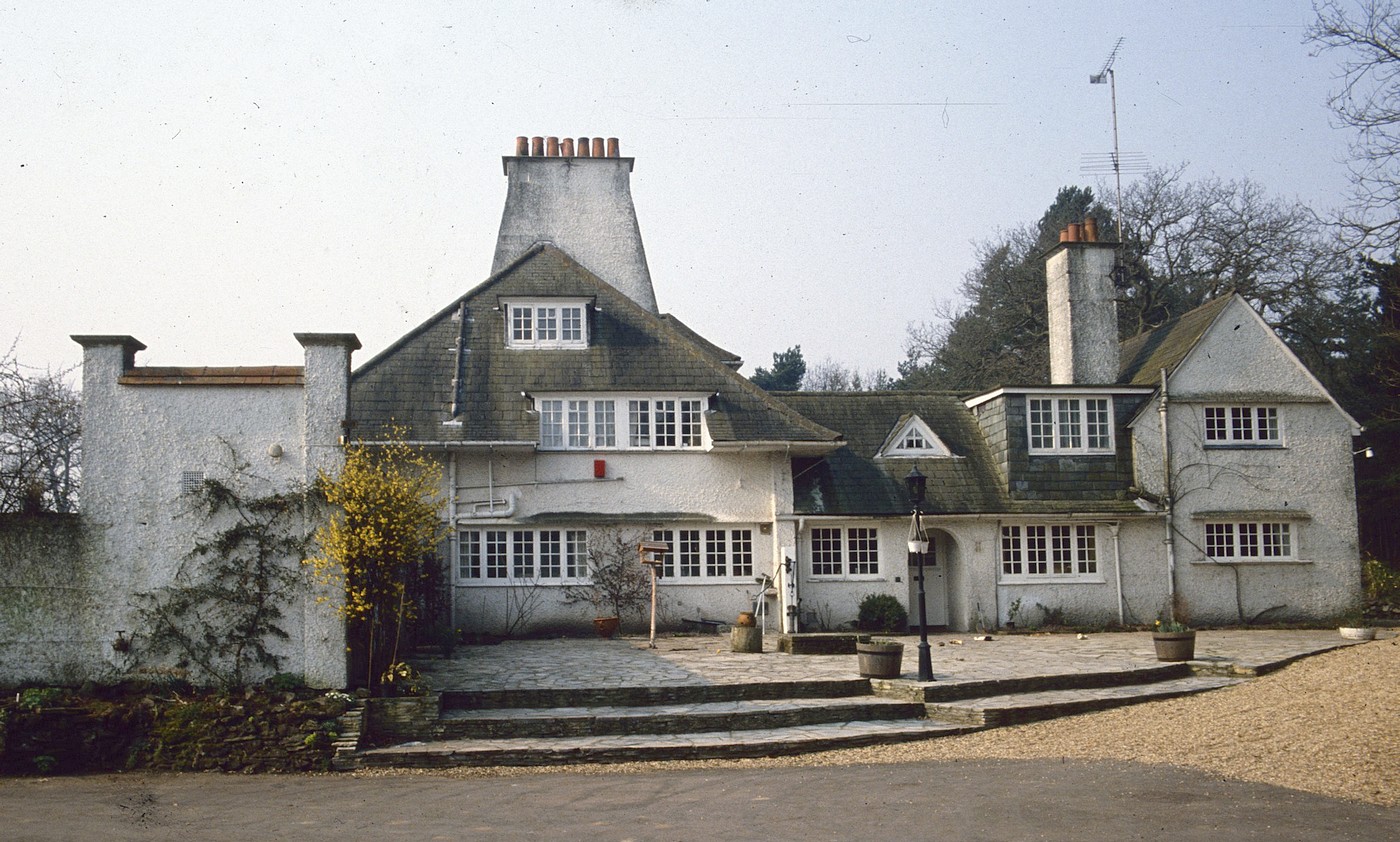
Lowicks, photo courtesy of John Trotter
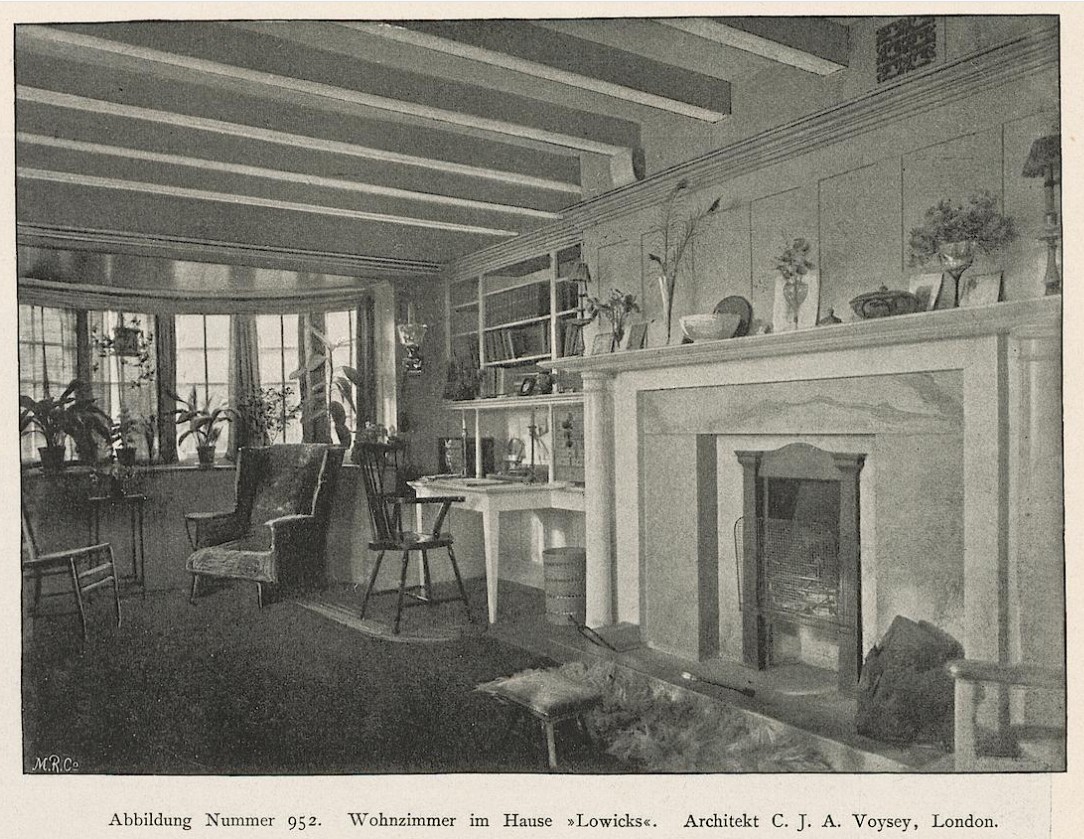
Lowicks, Sitting room, Illustrierte kunstgewerbliche Zeitschrift, 1898
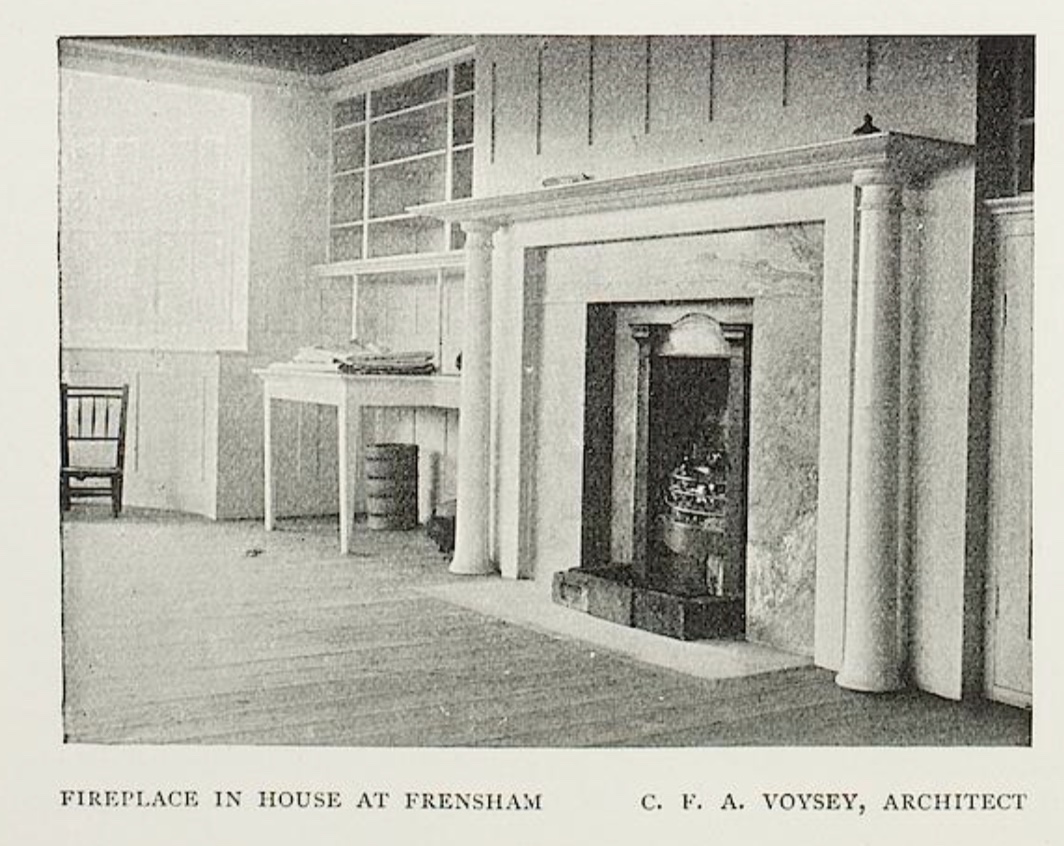
The Studio, International Art Magazine (1897)
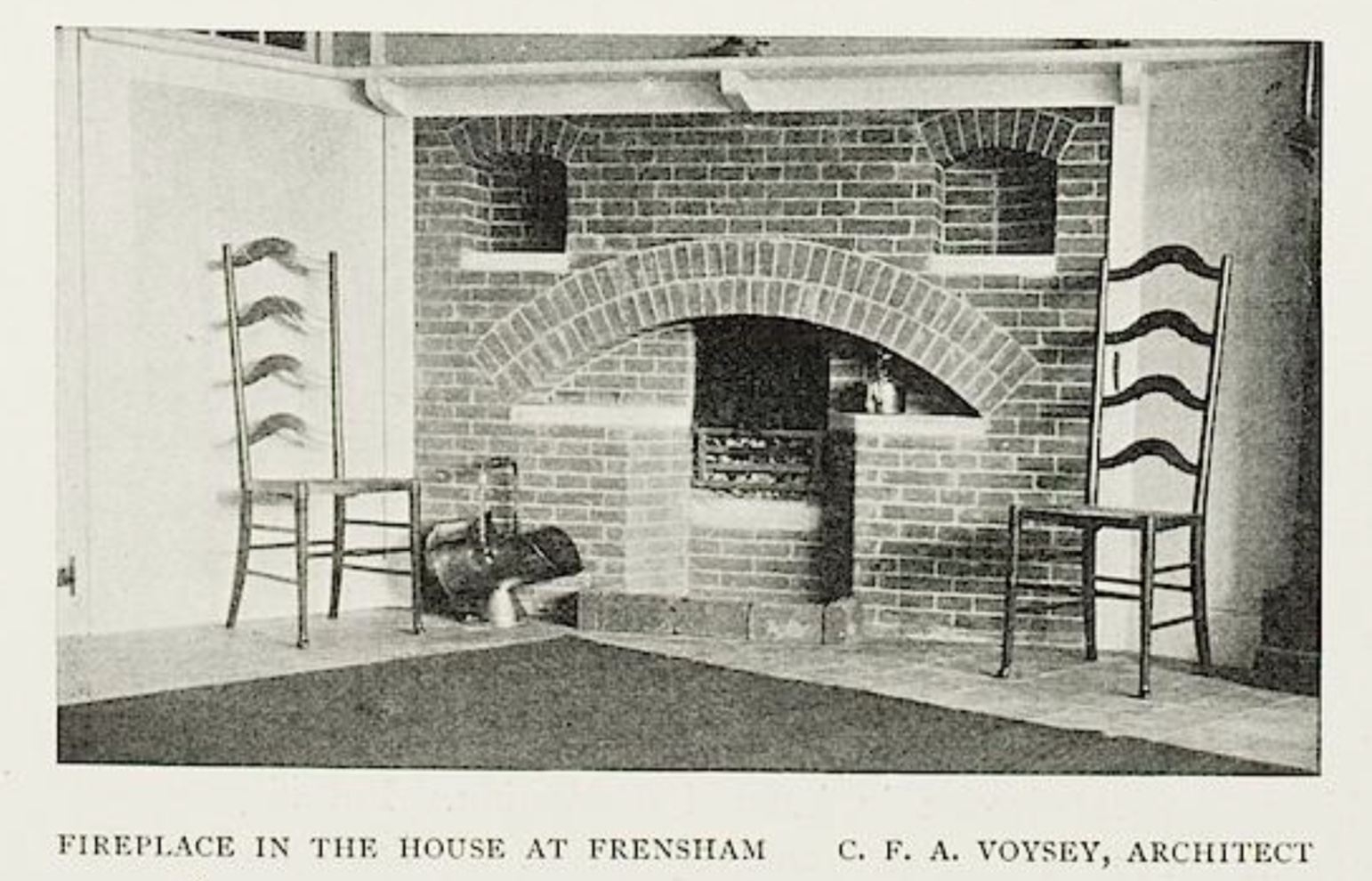
The Studio, International Art Magazine (1897)
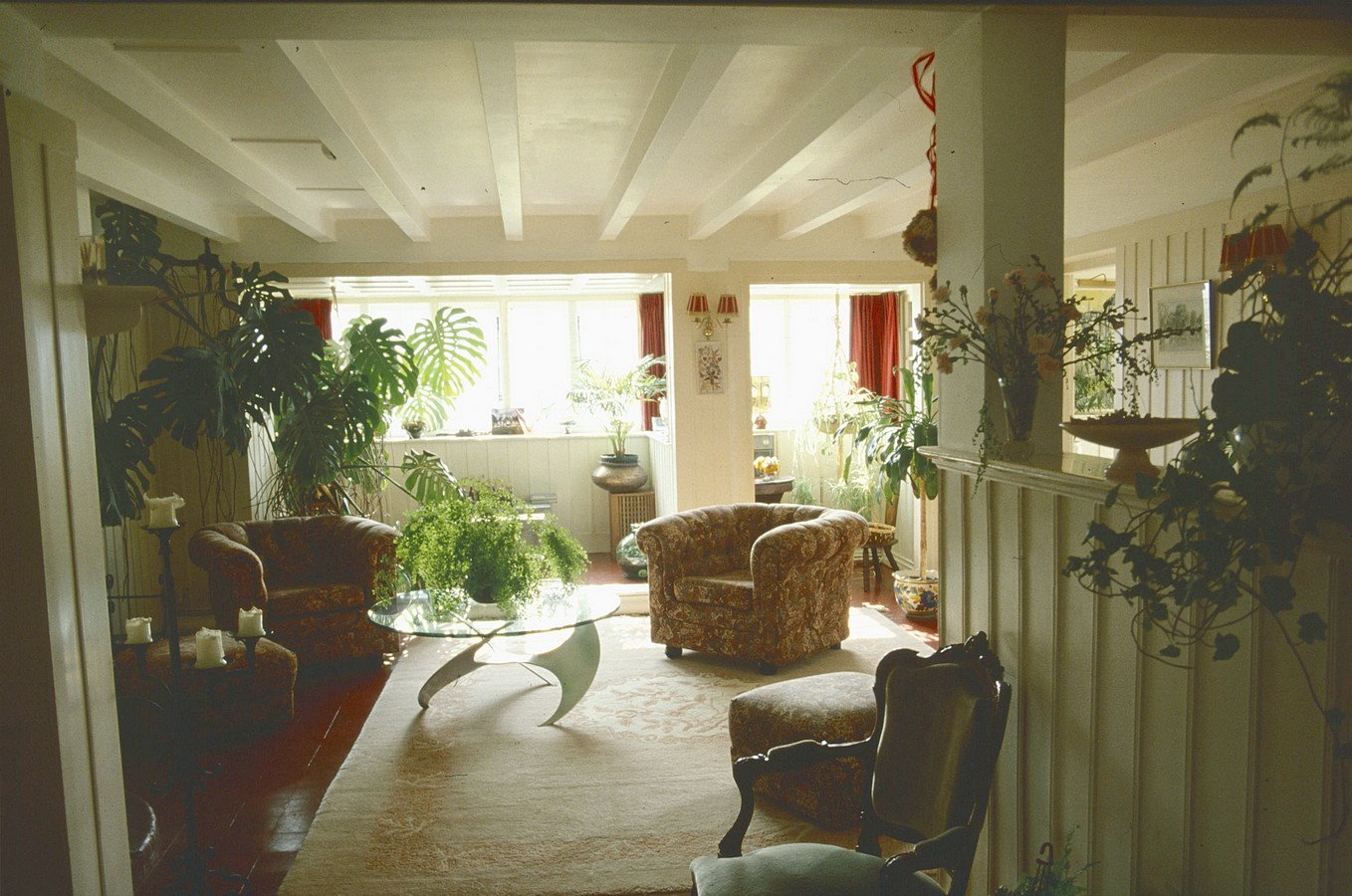
Lowicks, photo courtesy of John Trotter
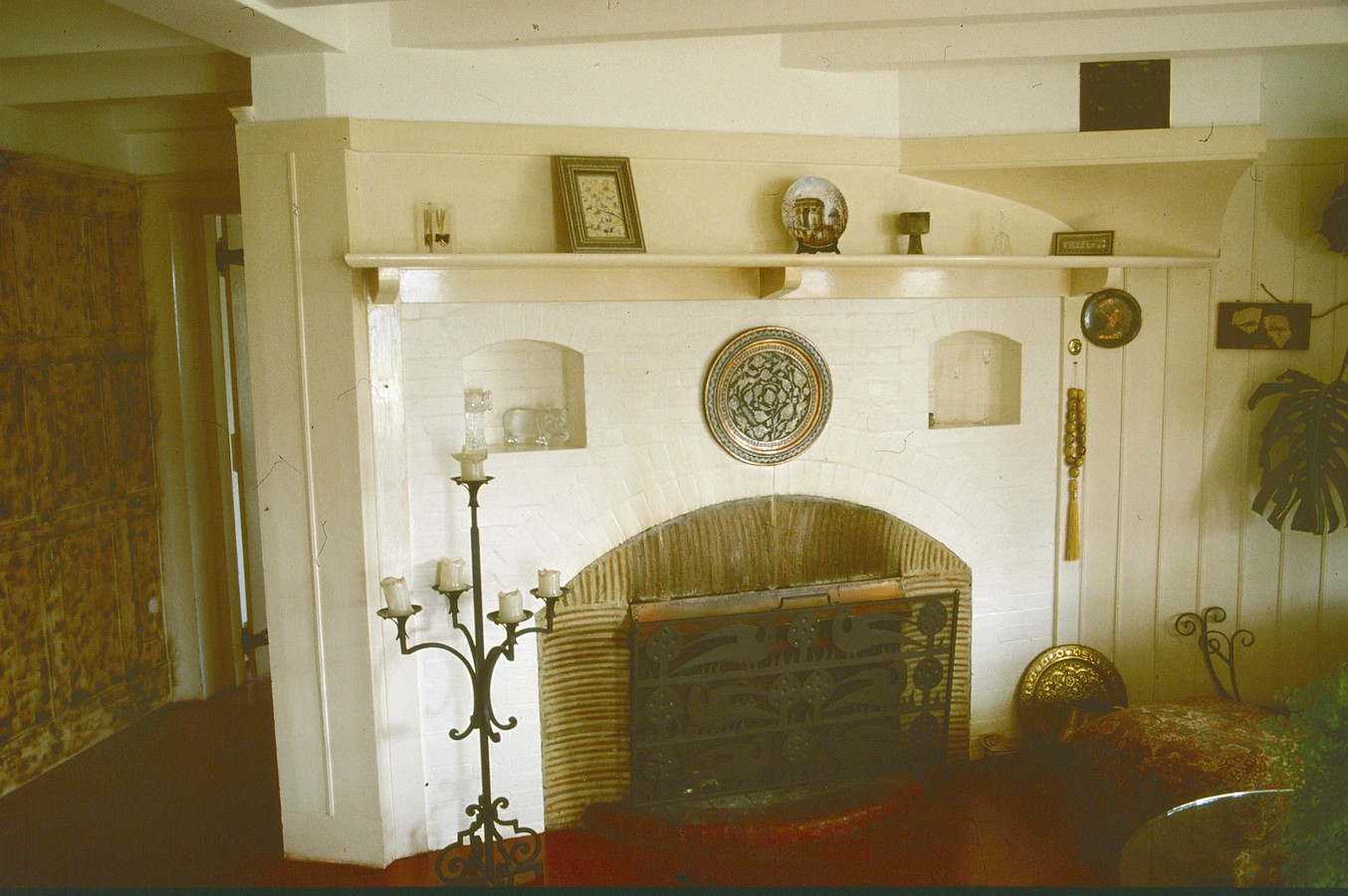
Lowicks, photo courtesy of John Trotter
Lowicks, photo courtesy of John Trotter
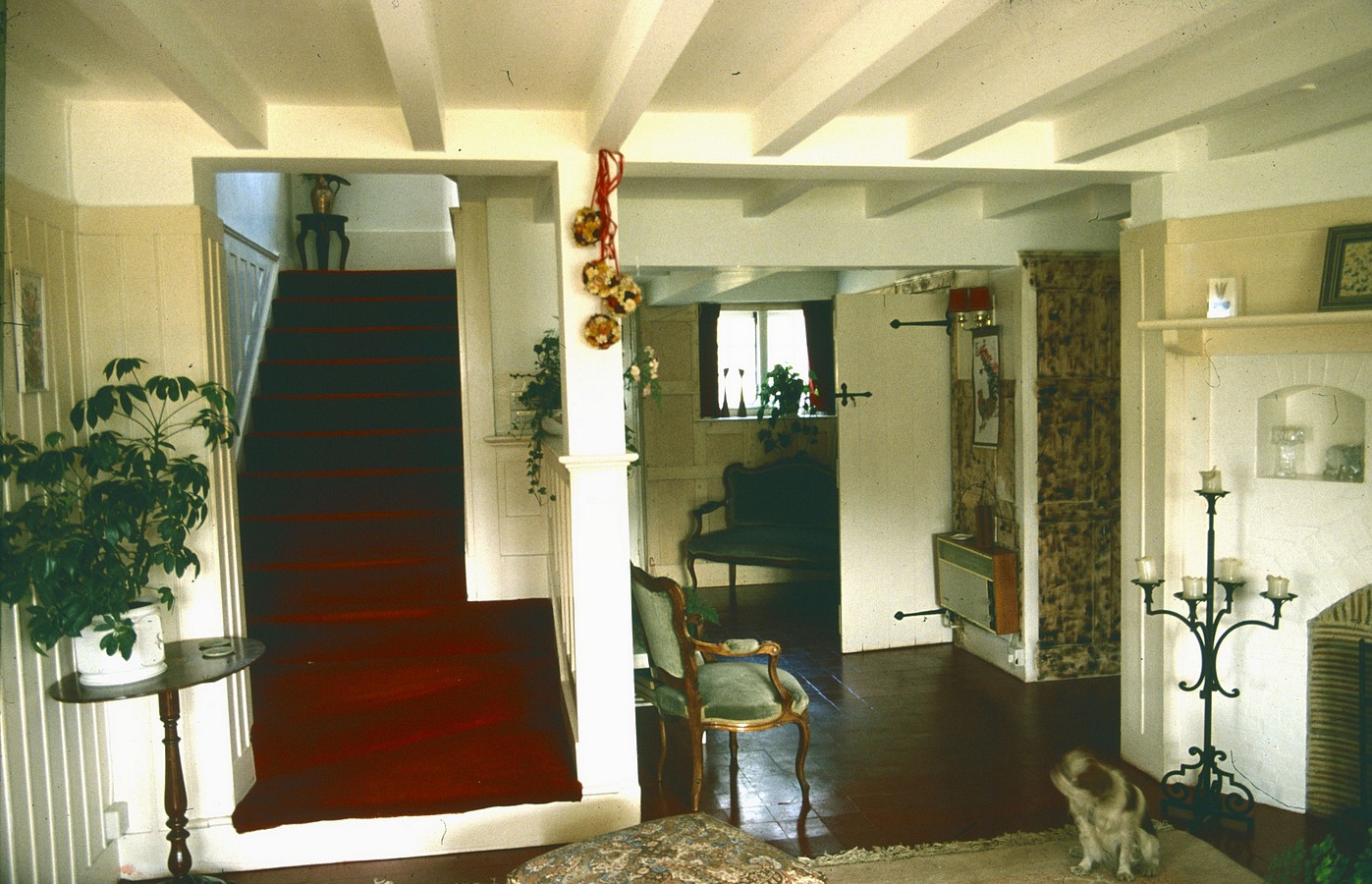
Lowicks, photo courtesy of John Trotter
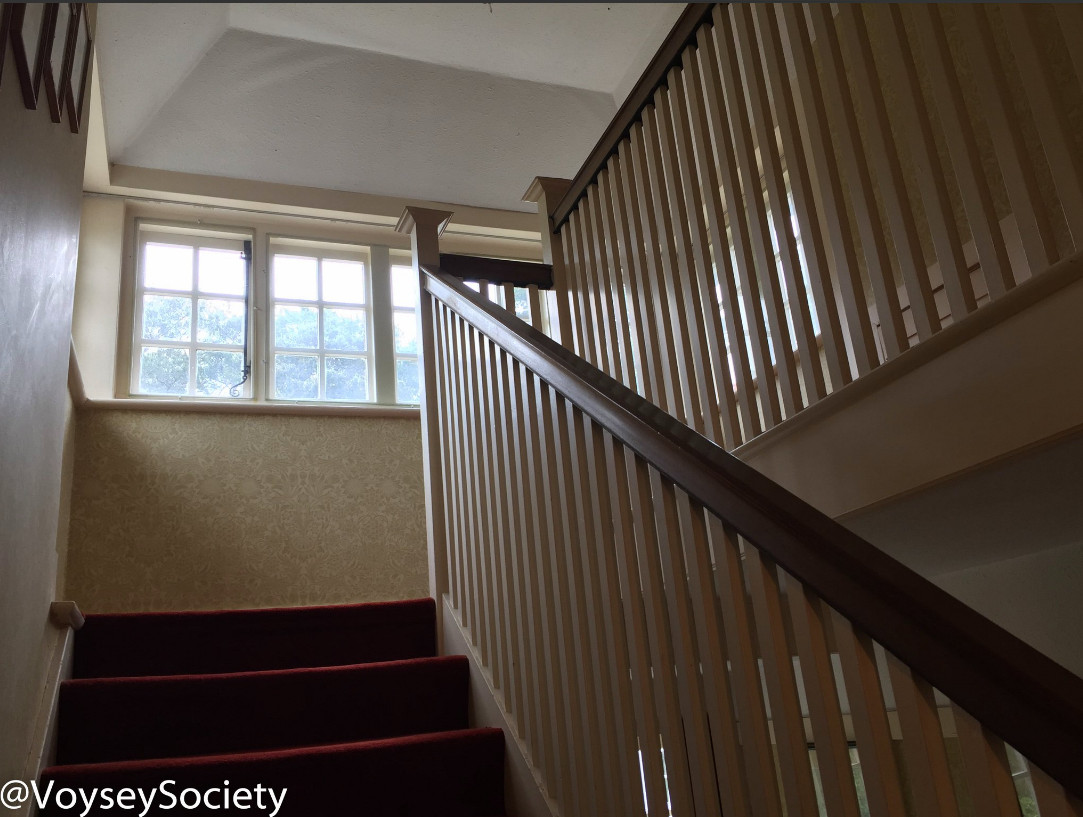
Lowicks, photo by Voysey Society on Twitter
Lowicks, photo courtesy of John Trotter
Lowicks, photo courtesy of John Trotter
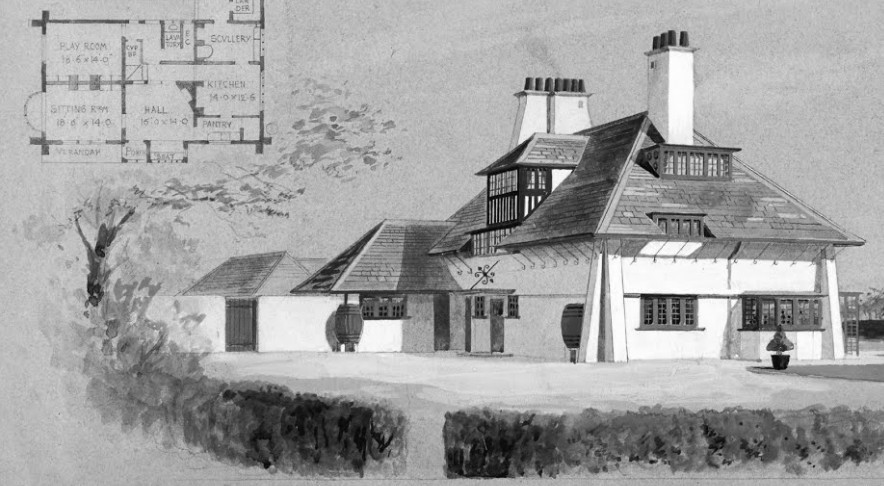
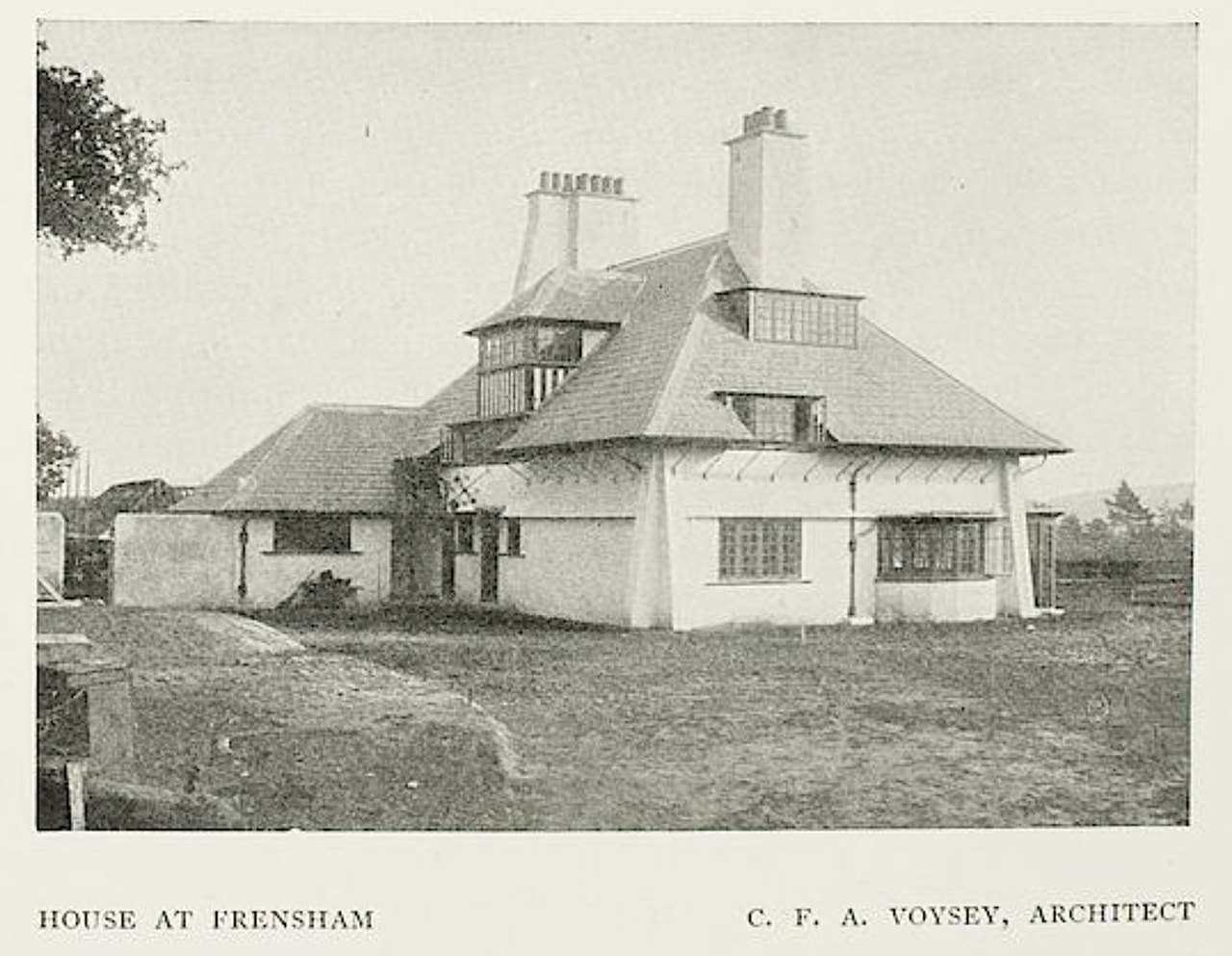
Lowicks, House at Frensham,
Entrance Court.
The Studio, International Art Magazine (1897).
RIBA Photographs Collection.
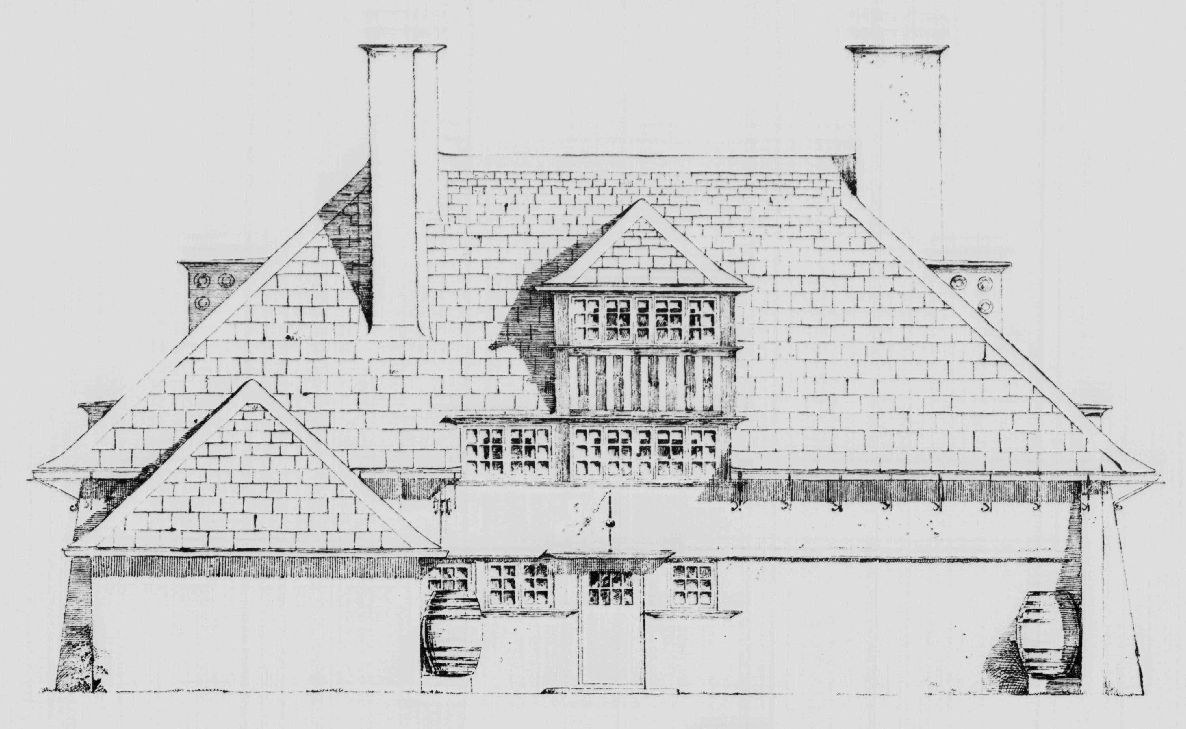
Image from The British Architect, 9th November 1894.
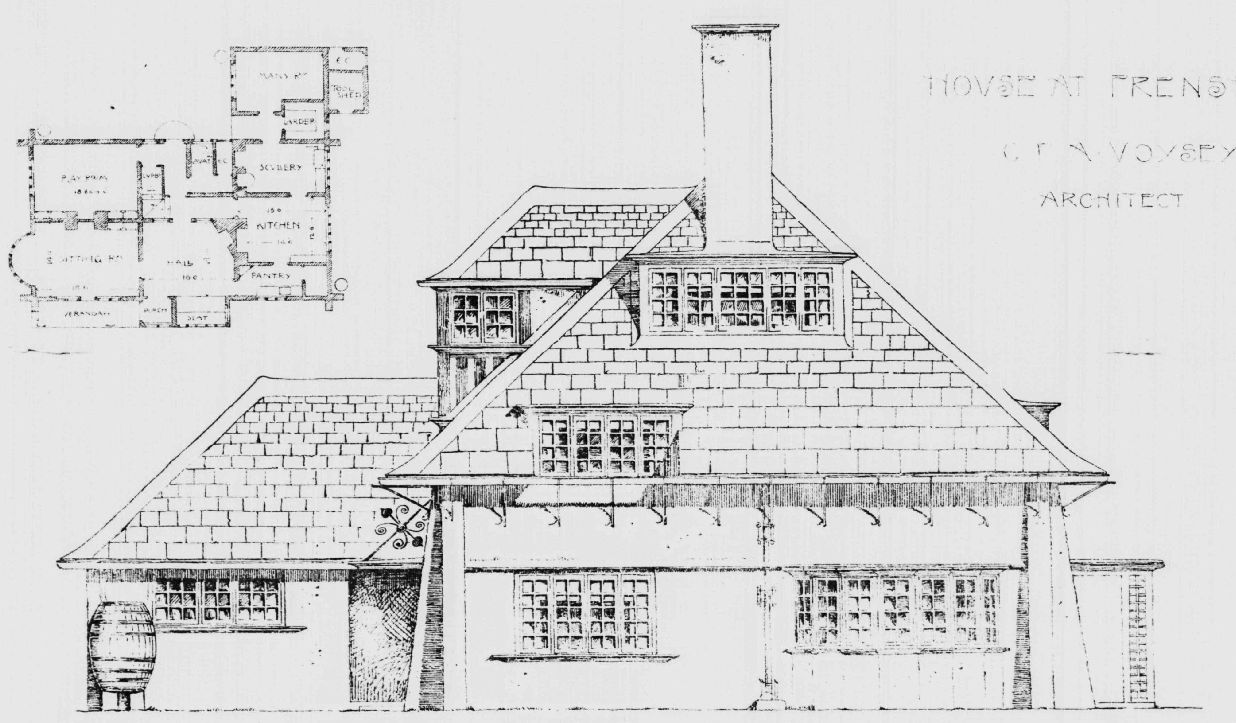
Image from The British Architect, 9th November 1894.
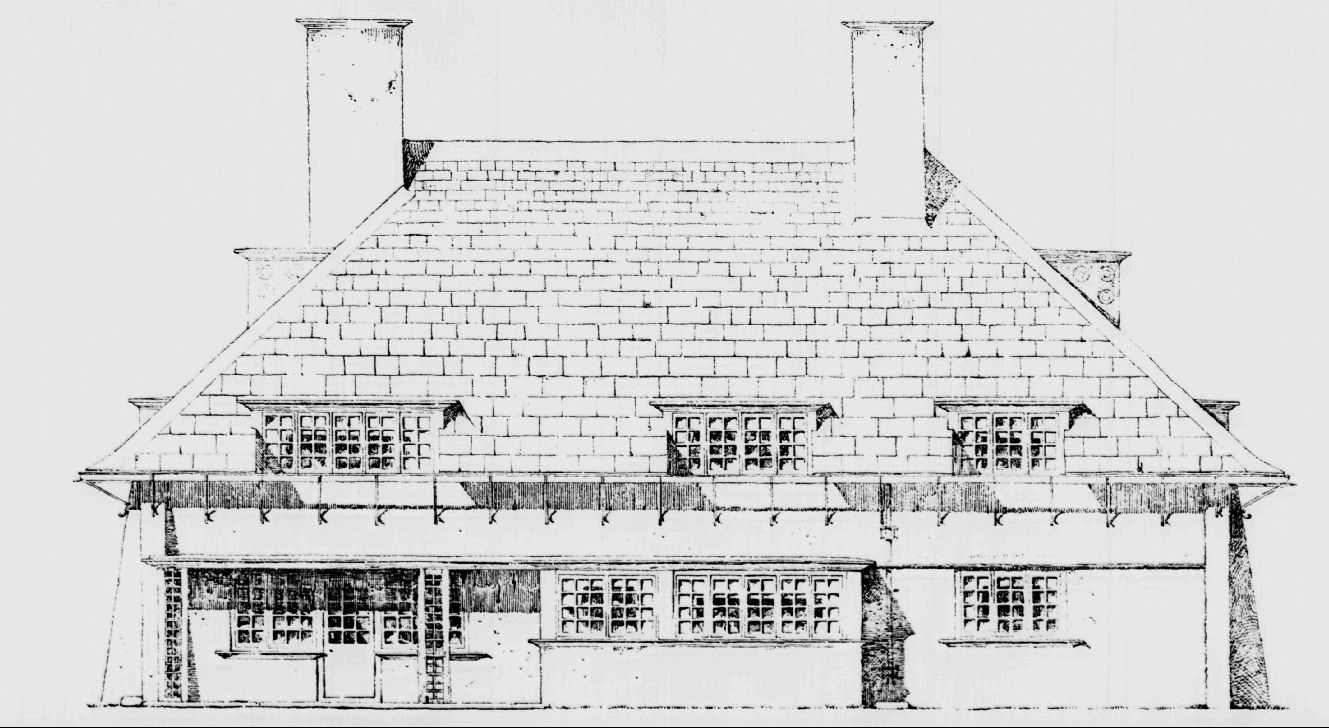
Image from The British Architect, 9th November 1894.
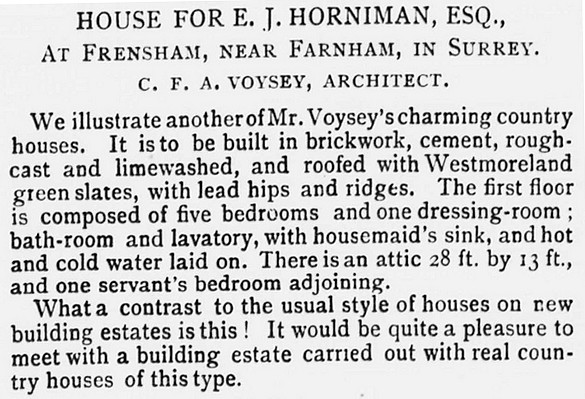
Text from The British Architect, 9th November 1894, p.325.
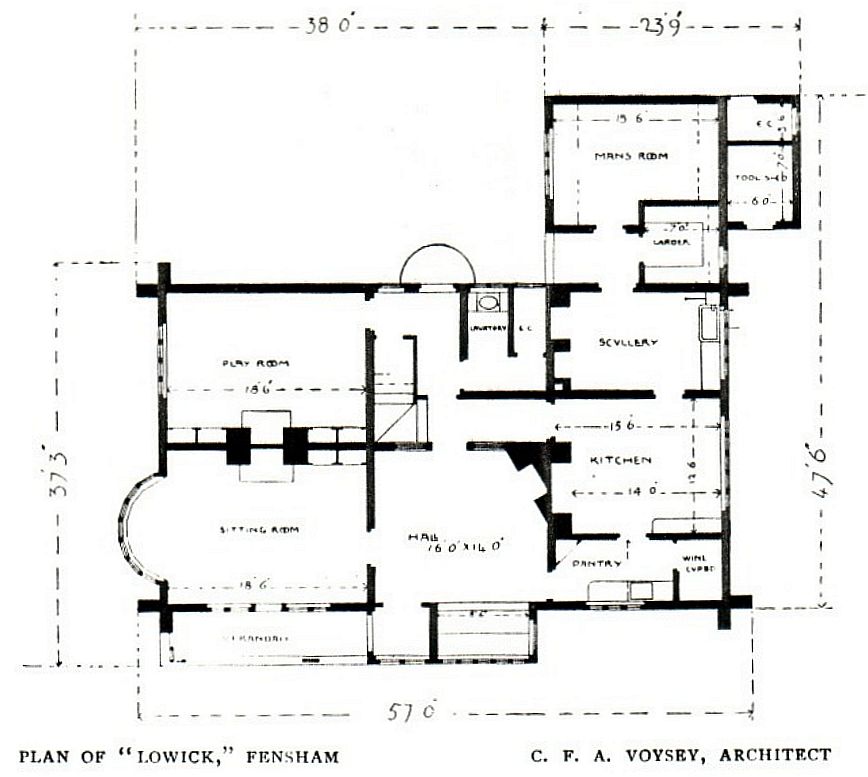
Lowicks, Ground plan, published in Studio, vol. 21, 1901, p.246
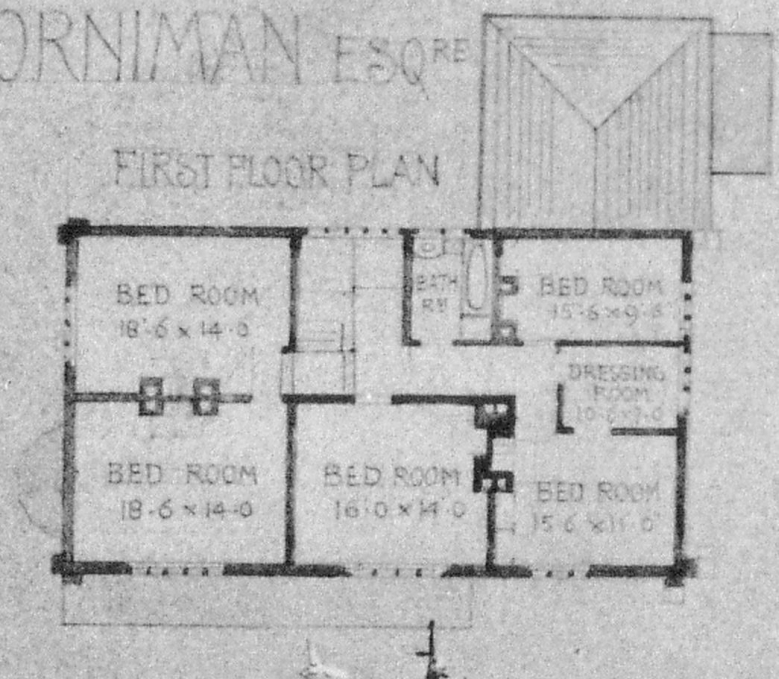
Lowicks, Frensham, First Floor Plan, RIBA Drawings Collection
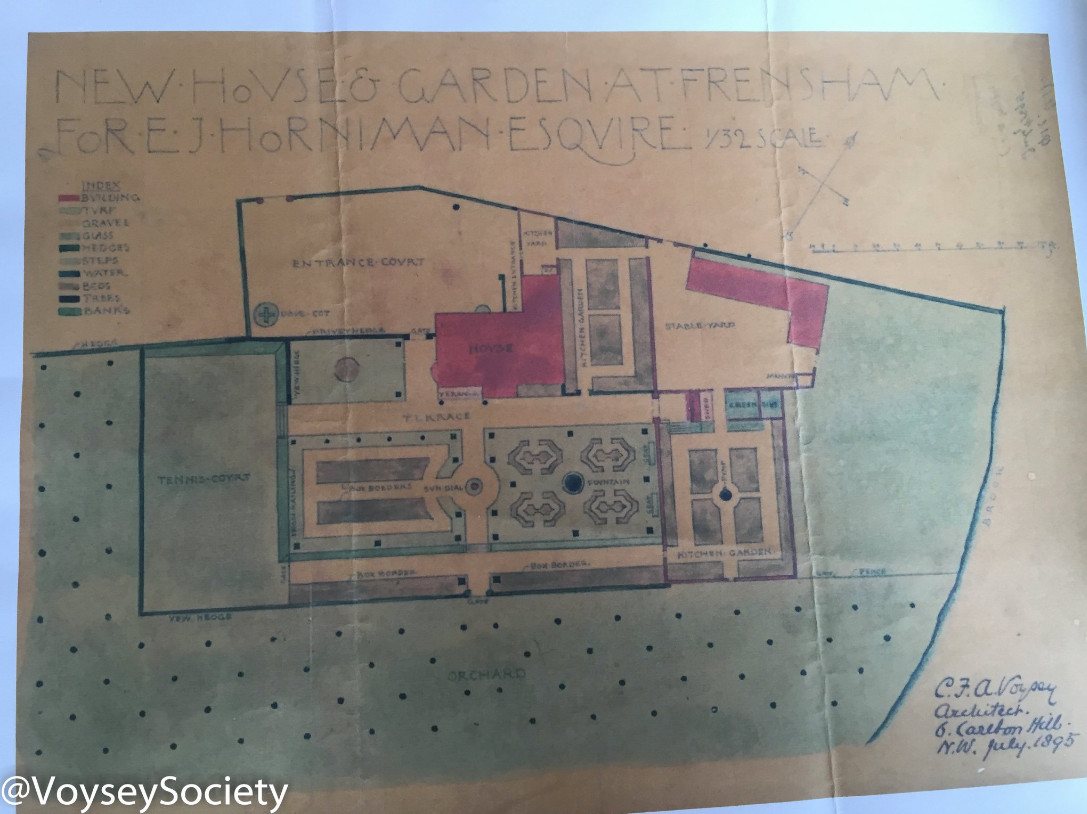
Lowicks, photo by Voysey Society on Twitter
Link > RIBA
______________________________________________
Photos courtesy of Alastair Dick-Cleland (February 2023)
Click on the photos to enlarge them.
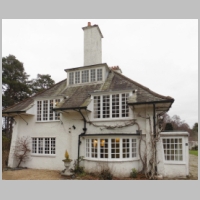
Photo by Alastair Dick-Cleland |
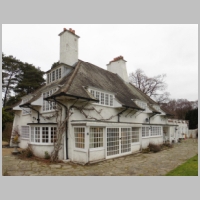
|
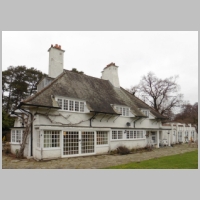
|
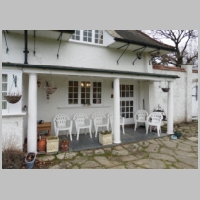
|
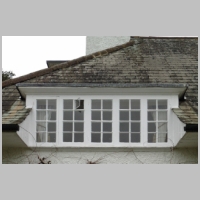
|
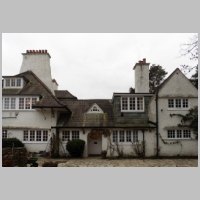
|
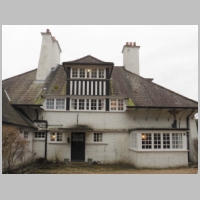
|
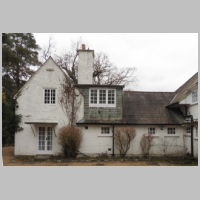
|
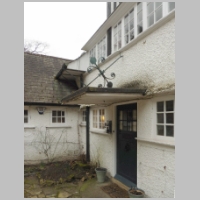
|
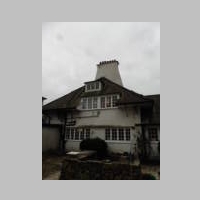
|
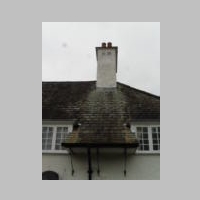
|
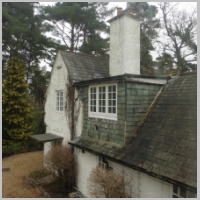
|
|
|
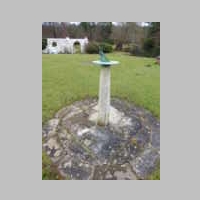
|
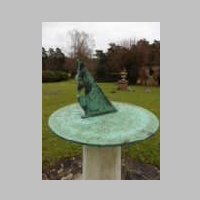
|
|
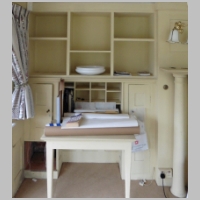
|
|||
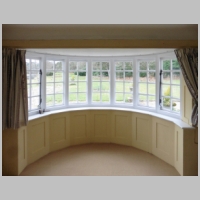
|
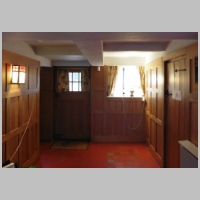
|
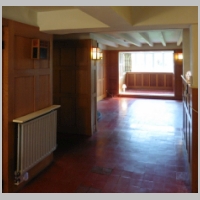
|
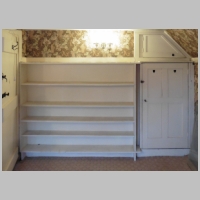
|
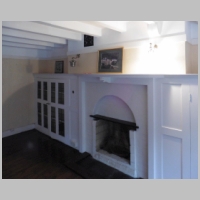
|
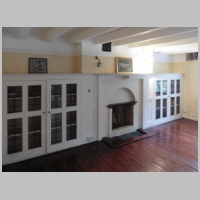
|
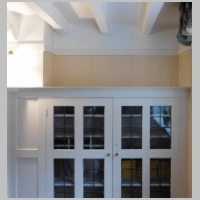
|
|
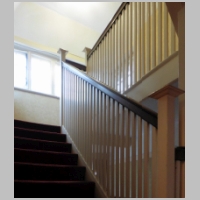
|
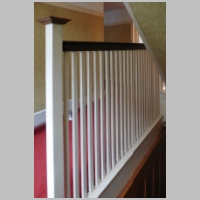
|
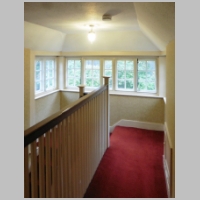
|
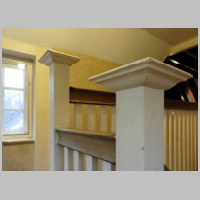
|
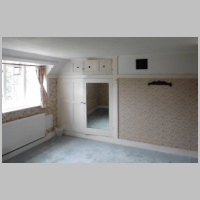
|
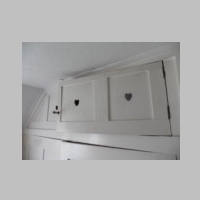
|
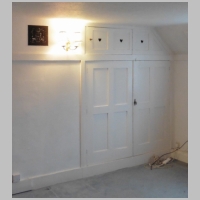
|
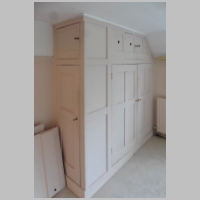
|
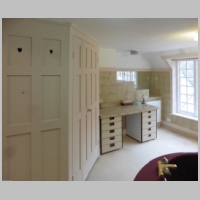
|
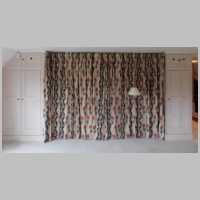
|
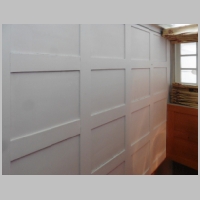
|
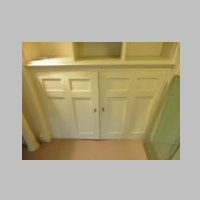
|
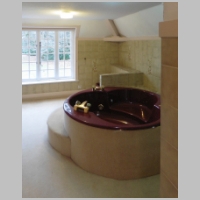
|
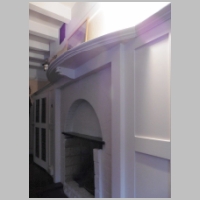
|
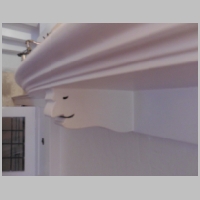
|
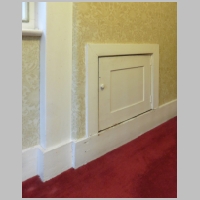
|
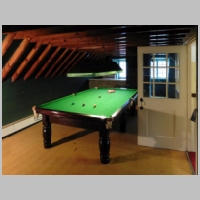
|
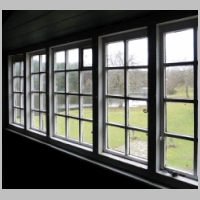
|
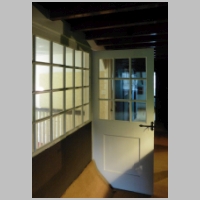
|
|
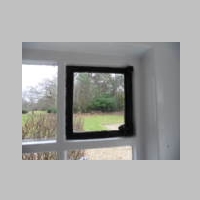
|
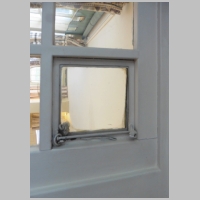
|
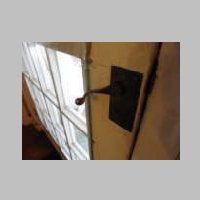
|
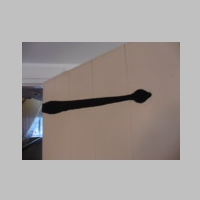
|
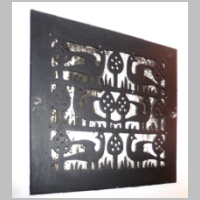
|
|||
The entry in Pevsner's Surrey (with Charles O'Brien, Ian Nairn and Bridget Cherry, 2022) reads:
LOWICKS HOUSE. On the E side of Frensham Common, and hard to get at. A simple and very typical Voysey house, of 1894-5 for Emslie J. Horniman M.P., for whom Voysey later designed the interiors of Garden Corner, Chelsea. Exactly like an enlarged lodge: single mass, slender, battered corner buttresses, battered chimneys, Westmorland slate roofs, white roughcast walls and gridded windows. The outstanding success is the way the eaves of the hipped roof are carried away from the walls on scrolled iron brackets and crisply cut by flat-roofed wall-head dormers at first floor, leaving a frieze-like expanse of walling all round. Larger dormer above the N entrance – door hood held up by elaborate ironwork stay – with half-timbering and half-hip. Extra dormers high up for the attic room. Inside, a small N entrance lobby, now open to the formerly separate living hall with its corner brick fireplace and window seat; a more generous drawing room in the SW corner extending into a polygonal W bow, with simple fireplace of columns and integral writing desk to one side. Playroom behind this with (later) square bay to the r. of the entrance. The carved corbel of the fireplace mantel is a face in profile, said to be Voysey’s own. The stair rises from the entrance hall around thin screen-like balustrades. On the S front the seating bay for the lounge hall was flanked by a porch to the garden and trellis veranda for the drawing room (now enclosed); on the other side was originally the pantry and kitchen, subsequently made into the dining room with its own loggia of columns. The small NE service wing at right angles was originally a single-storey room for a manservant, subsequently extended for kitchen use in alterations to the house and outbuildings by Voysey in 1898, 1904, 1907 and 1911. The GARDENS, one of the few designed by Voysey, have gone; a thin wall remains to the E side of the former kitchen garden with arched openings and doors of ironwork with heart motifs. SUMMERHOUSE of 1911, with tall tent roof and weathervane; the base is slate bricks, emblematic of Voysey’s prejudice for the material even in southern England. The wider situation is delightful in a grassed clearing with a large lake in front and pine woods all around; the simple, low-toned house fits it like a glove.
Link > www.voyseysociety.org
Description on Historic England
SU 84SE FRENSHAM C.P. SANDY
LANE
4/58 Lowicks House
3/5/73 including garden wall
II
House. 1894 by C. A. Voysey for E. J. Horniman,
extended and altered by Voysey in 1898, 1904, 1907 and 1911. Whitewashed
roughcast with tall, hipped slate roofs. L- shaped plan, wing to north later.
Single storey with attics under a double row of dormers to east and west ends.
South-East Front - battering buttresses to ends and deep eaves on thin metal
brackets with scrolled ends. Massive battering, ridge stack to right, square
stack to left. Three flat roofed, through-eaves dormers to front, flat roofed
ground floor projection with continuous casement fenestration on left end,
wrapping around the corner. Double casement doors to left, glazed door to right
behind porch on 3 wooden columns, completing the ground floor projection across
the whole front. South-West Front - One flat-roofed, 5-light dormer over two,
through-eaves dormers on first floor. Glazed double doors in left hand dormer
giving onto balcony formed by the roof of a ground floor projection to left.
Single storey, polygonal window to ground floor right. North-West Front -
(former entrance front) Drip course over ground floor. Square bay to right,
single storey, and continuous through-eaves window to centre. Timber framed
hipped roof,dormer to centre, square, with a 5-light window on the front.
Half-glazed door to centre under flat hood on metal hangers. Projecting later
wing to left. North-East Front - Now entrance. Hipped end of main house to left
with two dormers and two ground floor casement windows under drip moulding.
Gable end to right with one window on each floor. Half-glazed door to central,
single storey range in arched porch recess and under triangular dormer single
storey range of service buildings to left end of entrance front, returning to
south to form garden wall. Roughcast with tile coping and square end piers. Wall
6 feet high to northern end, 10 feet high to southern end as the ground drops
away. Arched gateways to each end with planked door in northern door under hood
and up three steps.
PEVSNER: Buildings of England, Surrey (1971) p.357. JOHN BRANDON JONES (&
OTHERS): C. F. A. VOYSEY: Architect and Designer 1857-1941 (1978) Exhibition
Catalogue pp. 33 and 45.
Photographs
and Drawings Courtesy of The Royal Institute of British Architects.
Photographs, drawings, perspectives and other design patterns
at the
Royal Institut of British Architects Drawings and Photographs Collection.
Images can
be purchased.
The RIBA
can supply you with conventional photographic or digital copies
of any of the images featured in RIBApix.
Link >
RIBA Drawings Collection: Lowicks
Link > RIBA Drawings Collection: all Voysey images
Link > Black & White images on flickr (1976)
Link > www.victorianweb.org
Link >
www.britishlistedbuildings.co.uk
PEVSNER:
Buildings of England, Surrey (1971) p.357.
JOHN BRANDON JONES (& OTHERS): C. F. A. VOYSEY: Architect and Designer 1857-1941
(1978)
Exhibition Catalogue pp. 33 and 45.
References:
Duncan Simpson, C.F.A. VOYSEY an architect of individuality, London 1979.
Wendy Hitchmough, CFA VOYSEY, London 1995, pp. 70-73.
The Studio, Vol.11,
pp. 16-25,
"The Revival of
English Domestic Architecture.
VI. The Work of Mr. C. F. A. Voysey." (https://archive.org)
The Studio, XI, 1897, p. 16, 18 & 23; XXI, 1901, p. 246.
The British Architect, XLII, 1894, p. 328.
Builder's Journal & Architectural Record, 1896, IV, p. 69.
The House, IV, 1898-99, p. 162.
Moderne Bauformen (vol.13, 1914), pp.241-44.
David Gebhard, Charles. F. A. Voysey, figs. 45-50.
Wendy Hitchmough, CFA VOYSEY, Phaidon Press, London 1995, pp.71-73.
Briggs, M. S. "Voysey, Charles Francis Annesley
(1857-1941)", rev. Wendy Hitchmough.
Oxford Dictionary of National
Biography. Online ed. Web. 29 April 2011.
"Lowicks House including Garden Wall, Frensham" (Listed Buildings text). Web. 29 April 2011.
Nairn, Ian and Nikolaus Pevsner. The Buildings of England. Surrey. London: Penguin, 2nd ed. 1971.
Warshaw, J., 'Lowicks, Tilford, Surrey', The Orchard (no.9, 2020), pp. 102-103.