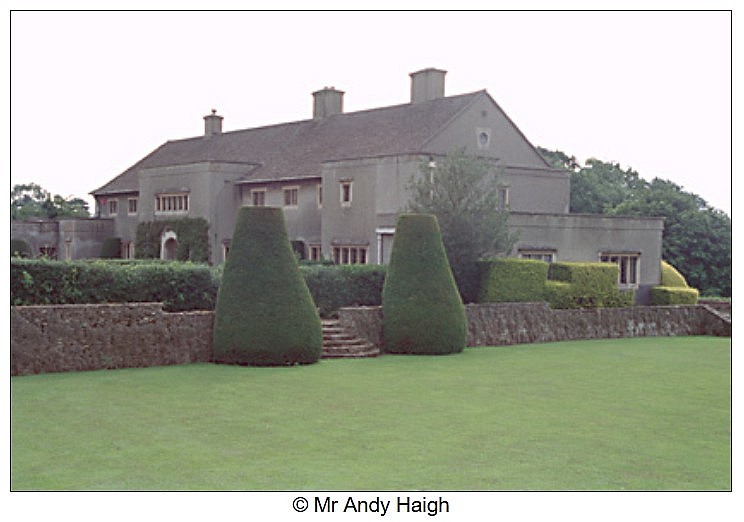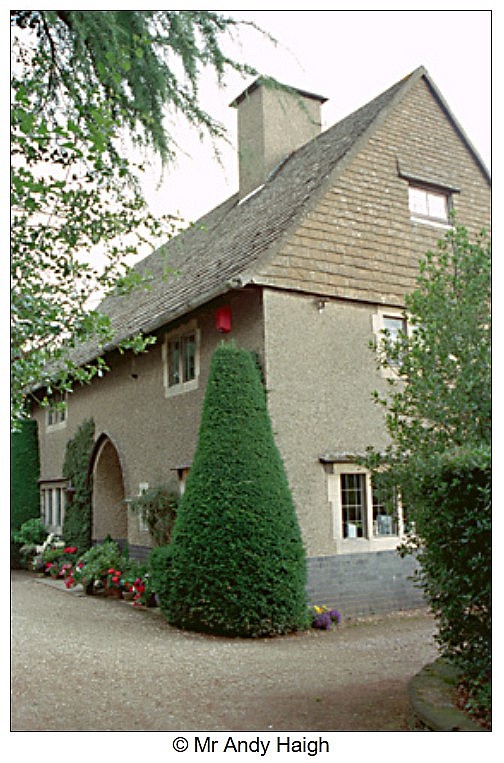
For
William
Taylor.
William Taylor, a Victorian entrepreneur
who founded a lens making company with his brother in Leicester in 1886.
"The site of the house
was chosen by the client, William Taylor, in connection with his experimental designs for dimpled golf balls. The laboratory wing was built in 1920 and the main block of the house in 1935 with Taylor making some alterations to C. F. A. Voysey's designs."
(Notes
taken from the RIBA)
"Laboratory wing built 1920, main block in 1935 with Taylor making some alterations to Voysey's plans. Roughcast rendered brick with stone dressings. Collyweston stone flagged roof with 3 ridge stacks. Blue-grey brick plinth. ... The site of the house was chosen by Taylor in connection with his experimental designs for dimpled golf balls." – Historic England listing description.
"Voysey's last house to be constructed and the only design for a complete new building to be executed after the Great War." Yet, he "was not retained to build the house and we just cannot tell if he was even aware that the research laboratory wing was in fact built in the early 1920s and almost certainly unaware that the main house was finally constructed as late as 1935. By this time, both architect and client had been out of touch for over a decade." – Richard Hollis.

Photo by Andy Haigh on www.imagesofengland.org.uk
,.jpg)
Voysey, Laughton Hills (RIBA)
,.jpg)
Voysey, Laughton Hills (RIBA)
.jpg)
Voysey, Laughton Hills (RIBA)
Description on Historic England
SP 68 NE LAUGHTON LAUGHTON HILLS
4/29 Laughton Hills 1.5.86 GV II
House. 1920 and 1935. C F A Voysey for William Taylor. Laboratory wing built
1920, main block in 1935 with Taylor making some alterations to Voysey's plans.
Roughcast rendered brick with stone dressings. Collyweston stone flagged roof
with 3 ridge stacks. Blue-grey brick plinth. North front: asymmetrical, 2
storeys, 9 irregular bays. Off centre 2-storey entrance porch with parapet,
arched doorway and 6-light stone mullioned window above. To left and right of
porch, ranges of mullioned 2-light and single light casements, on both storeys.
Flat roofed, parapeted wing to right with a 4-light mullioned casement in the
lower storey and a single light casement above. To left a flat roofed, parapeted
single storey laboratory and garage wing with glazed and lead covered cupola.
South elevation has ranges of 2-light, 3-light and 4-light casements on both
storeys, and an off-centre recessed entrance porch with 2 plank doors. Interior:
designed or inspired by Voysey. Principal staircase and gallery, with square
section newels and shaped and plain splat balusters, with moulded handrail. All
of locally grown oak. Vertical board dados, walnut panelling and panelled doors
with cast-iron door furniture. Window latches reputedly designed by William
Taylor. Art Deco semi-circular moulded plaster lampshades at cornice level in
many rooms. Brushed brick and tile chimneypiece. The site of the house was
chosen by Taylor in connection with his experimental designs for dimpled golf
balls. Original drawings by Voysey in the RIBA drawings collection.
Link >
https://historicengland.org.uk

Photo by Andy Haigh on Historic England
Description on Historic England
SP 68 NE
LAUGHTON LAUGHTON HILLS 4/28
The Lodge 1.5.86 GV II
Lodge to Laughton Hills.
1920. C F A Voysey for William Taylor. Roughcast rendered brick with stone
dressings. Collyweston slate roof and slate hung gables. Rendered brick ridge
stack. Blue-grey brick plinth. 2 storeys and garret. West front: 3 bays. Central
recessed entry with pointed arch with hood- mould with returned steps. Stone
loop to right of arch. To left, a 3-light mullioned casement and to right, a
similar window. Above to left and right, similar casements. Gable end walls have
2-light mullioned casements on both storeys and 2-light garret windows above.
All windows have iron frames with leaded lights. Interior original exposed oak
joists. Cast iron or bronze door furniture. Staircase with splat balusters.
Pointed arch chimneypieces in brick or tile. Original drawings by Voysey in RIBA
drawings collection.
Photographs and Drawings Courtesy of The Royal Institute
of British Architects.
Photographs, drawings, perspectives and other design
patterns
at the Royal Institut of British Architects Drawings and
Photographs Collection.
Images can be purchased.
The RIBA can supply you with conventional photographic or
digital copies
of any of the images featured in
RIBApix.
Link > RIBA Drawings Collection: Laughton Hills Images
Link > RIBA Drawings Collection: all Voysey Images
References:
The Builder, CXIX, 1920, pp. 65-6.
Carpenter & Builder, 20 June 1924, p. 826.
Richard Hollis, Voysey's last house: Laughton Hills, 1920 and 1935: "Hidden from view". The Orchard, Number Five, Autumn 2016, pp. 45-52.
> Return to Voysey Home page <
http://www.besucherzaehler-homepage.de/