.jpg)
HOUSE at HIGHAM, Woodford, London.
1904
For
Lady Henry Somerset.
The house was built without Voysey's superintendence,
and differs in several respects from his design.
The windows have stone dressings and the roofs are of green slates.
There are two drawings at the V & A which are dated March 1904.
.jpg)
.jpg)
Designs for Higham,
Woodford, London, for Lady Henry Somerset:
perspectives of entrance and
gardens fronts with plans (preliminary design)
Link
>
RIBA Drawings Collection
.jpg)
Link > V & A Collections
Link > RIBA
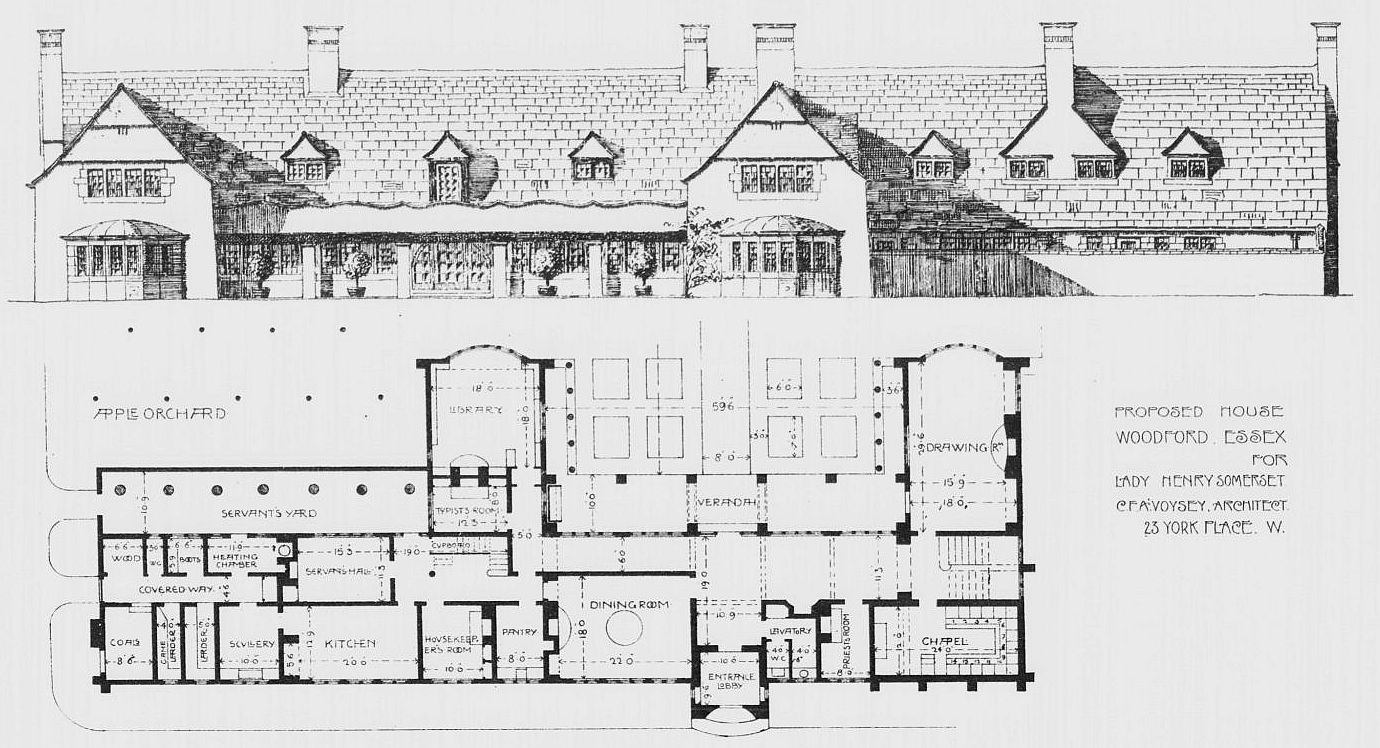
Published in The British Architect, 22nd December 1905.

Text published in The British Architect, 22nd December 1905, p.465.
______________________________

Higham, Elevations published in The British Architect, 3rd August 1906.
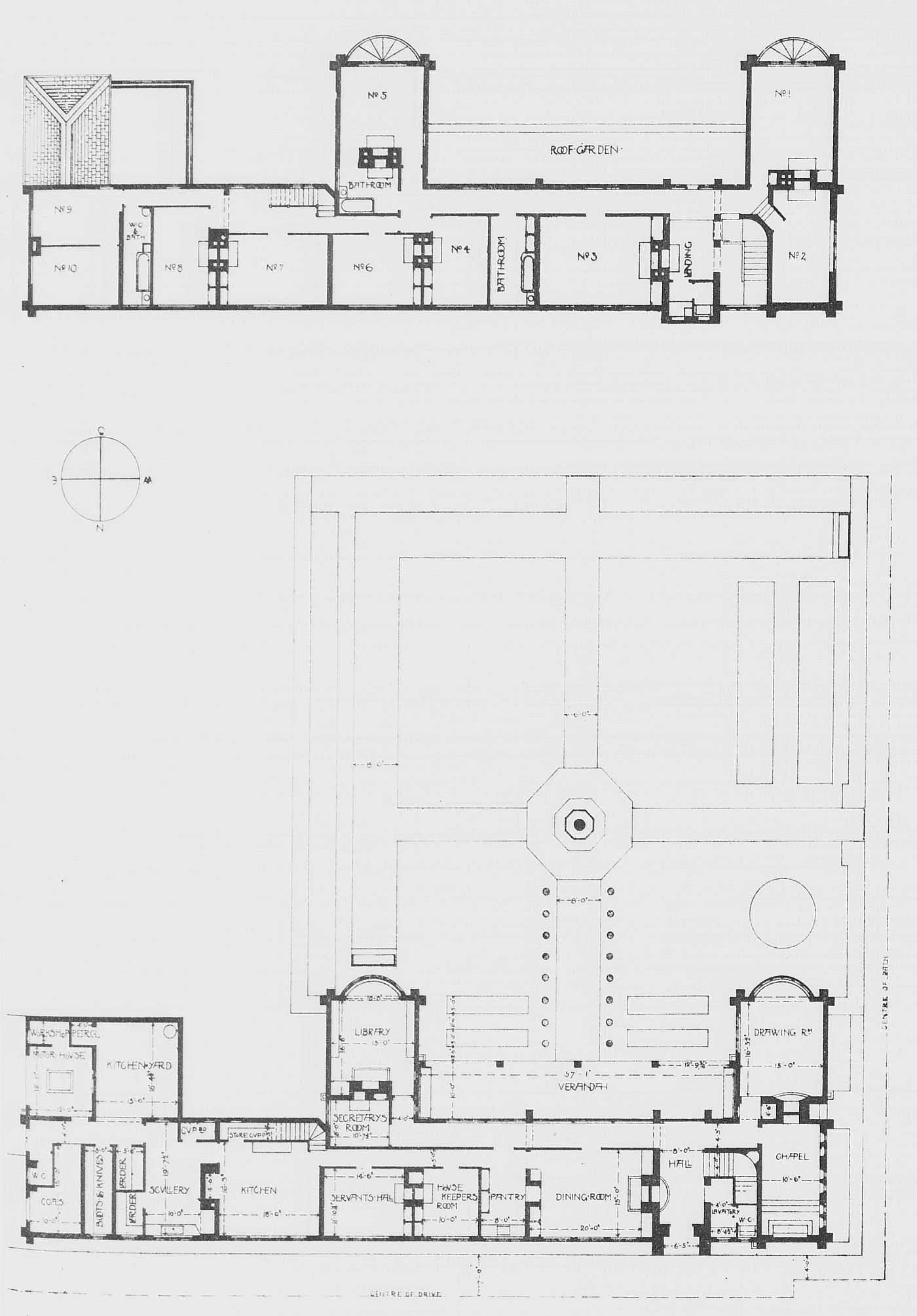
Higham, Plans published in The British Architect, 3rd August 1906.
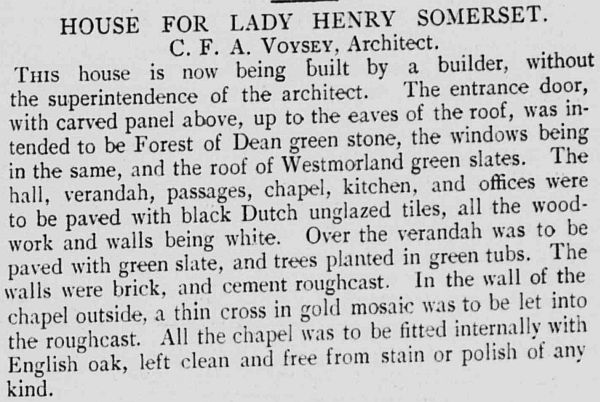
Higham, Text published in The British Architect, 3rd August 1906, p.77.
_______________________
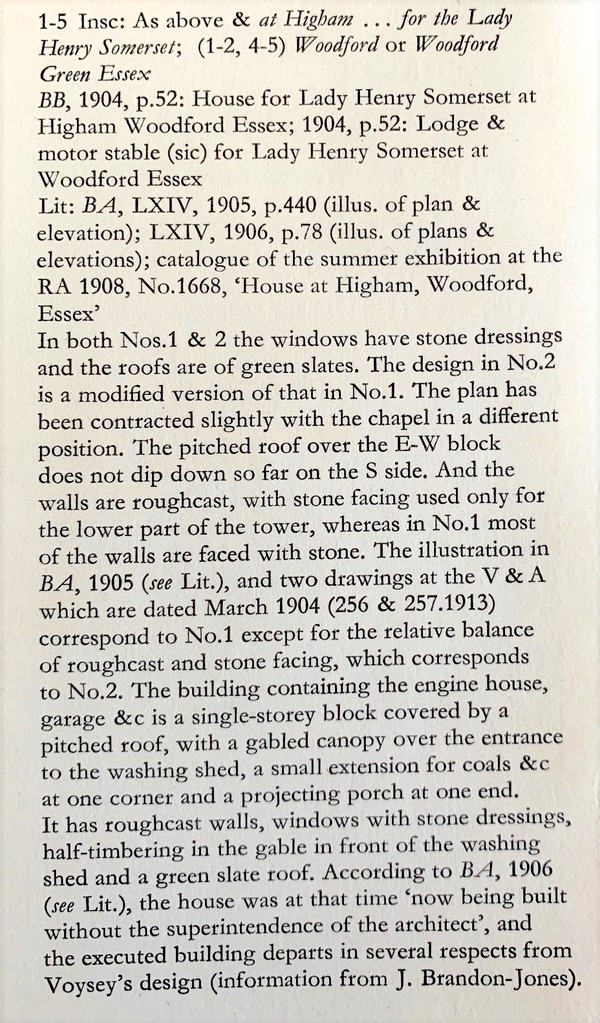
Catalogue of the Drawings
Collection of the Royal Institute of British Architects, C.F.A. Voysey,
by Joanna Symonds, 1976.
______________________________
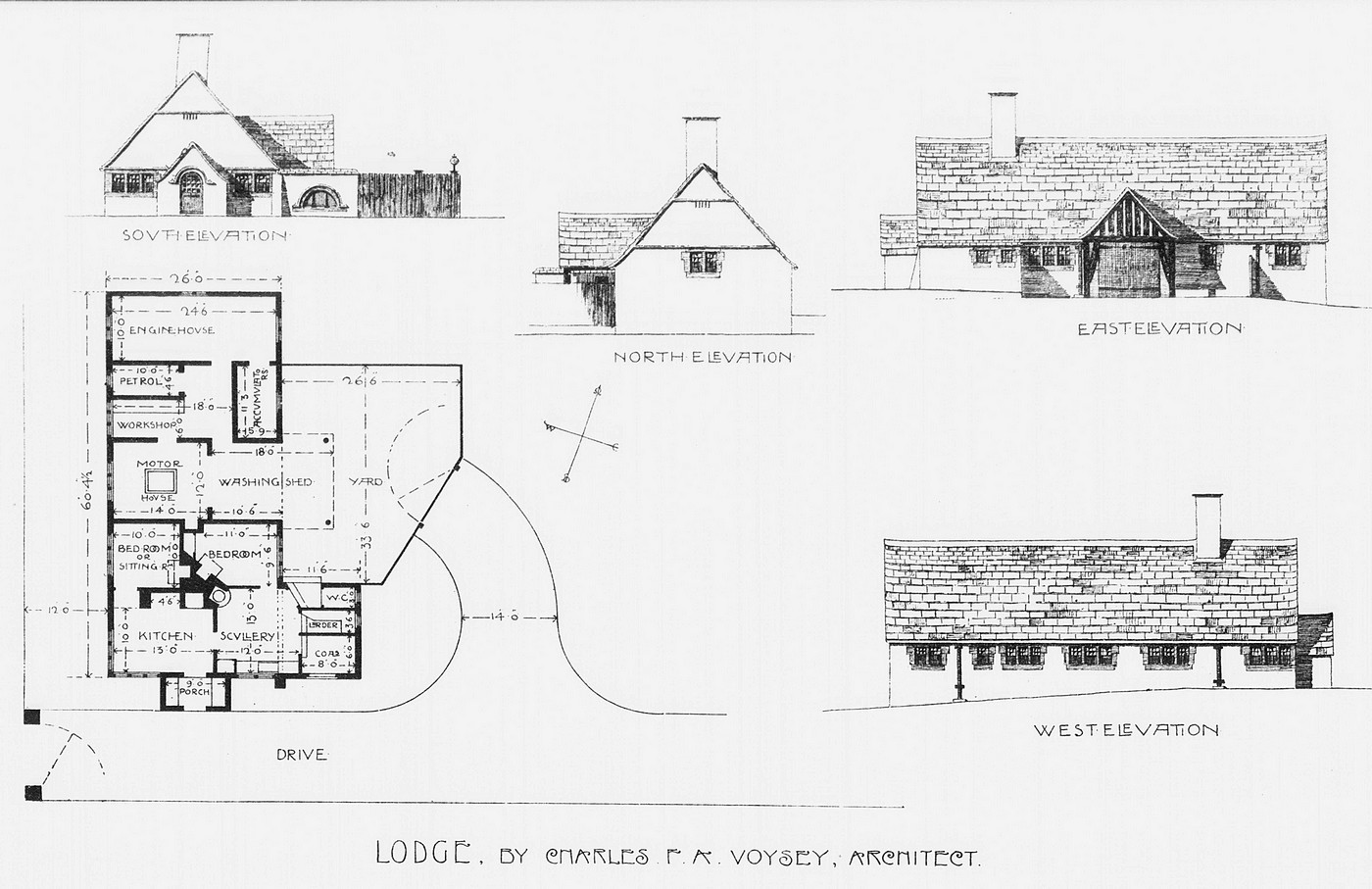
1904, Lodge, electric engine house & motor house, with chauffeur's cottage.
Drawing published in The British Architect, 13th April 1906.
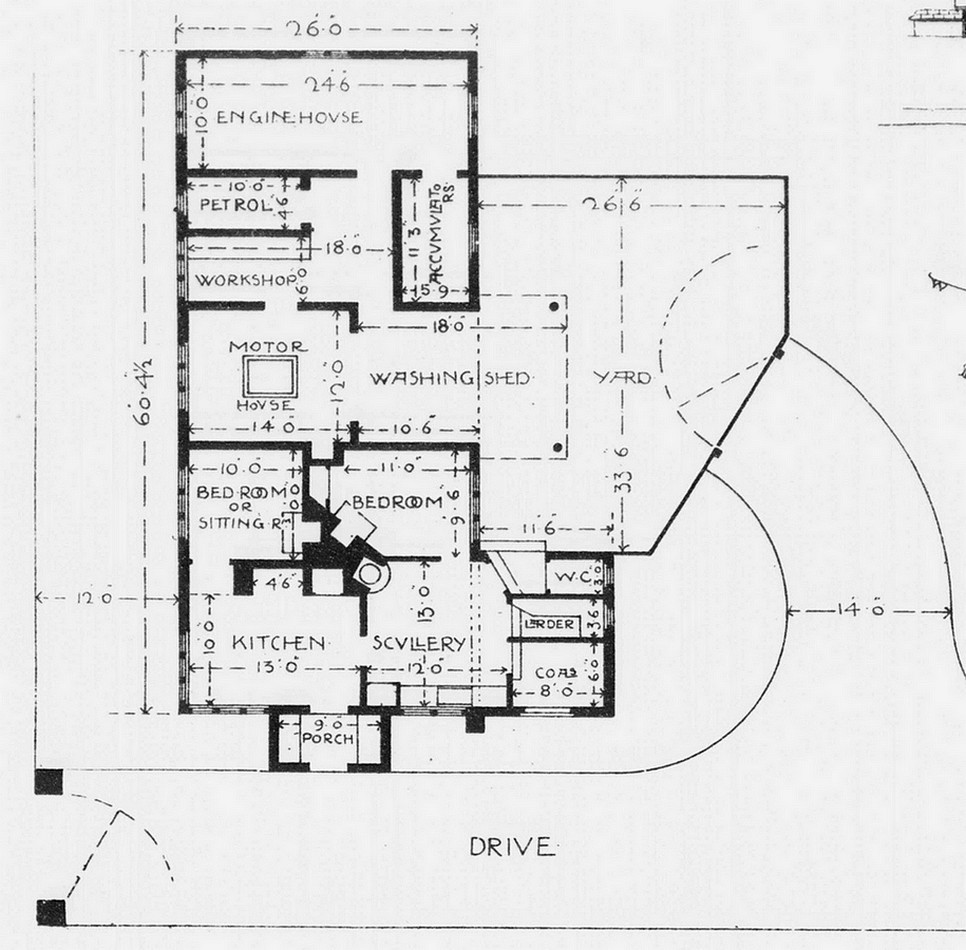
1904, Lodge, electric engine house & motor house, with chauffeur's cottage.
Plan published in The British Architect, 13th April 1906.
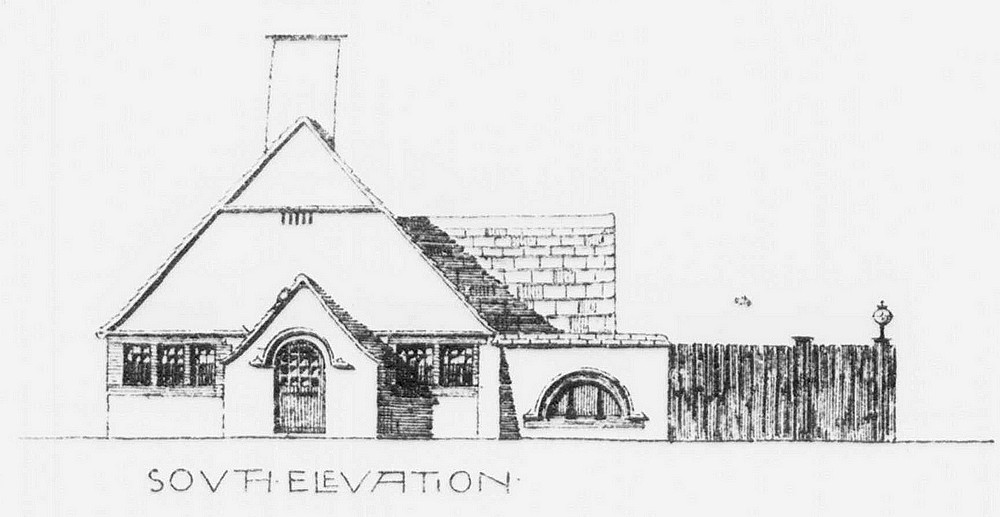
1904, Lodge, electric engine house & motor house, with chauffeur's cottage.
South elevation, published in The British Architect, 13th April 1906.
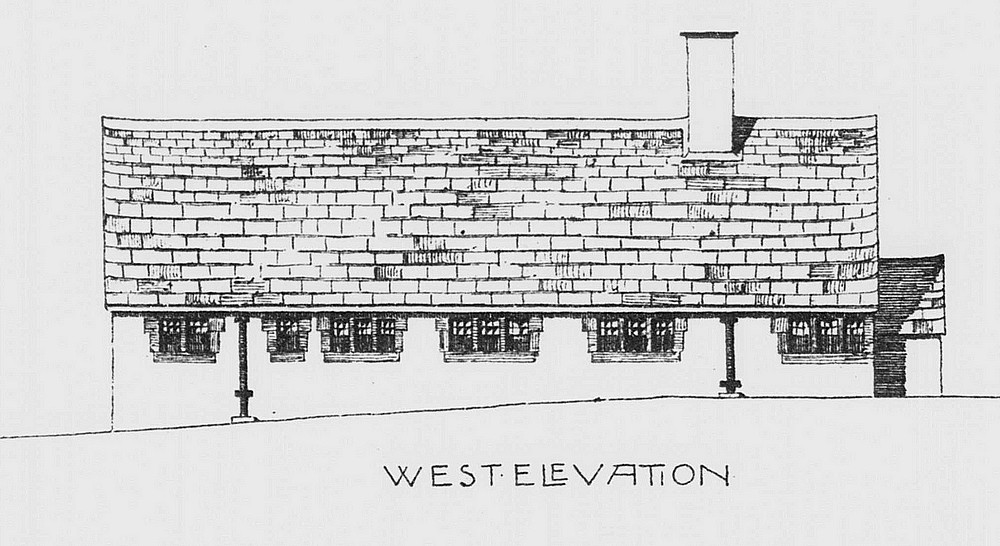
1904, Lodge, electric engine house & motor house, with chauffeur's cottage.
West
elevation, published in The British Architect, 13th April 1906.
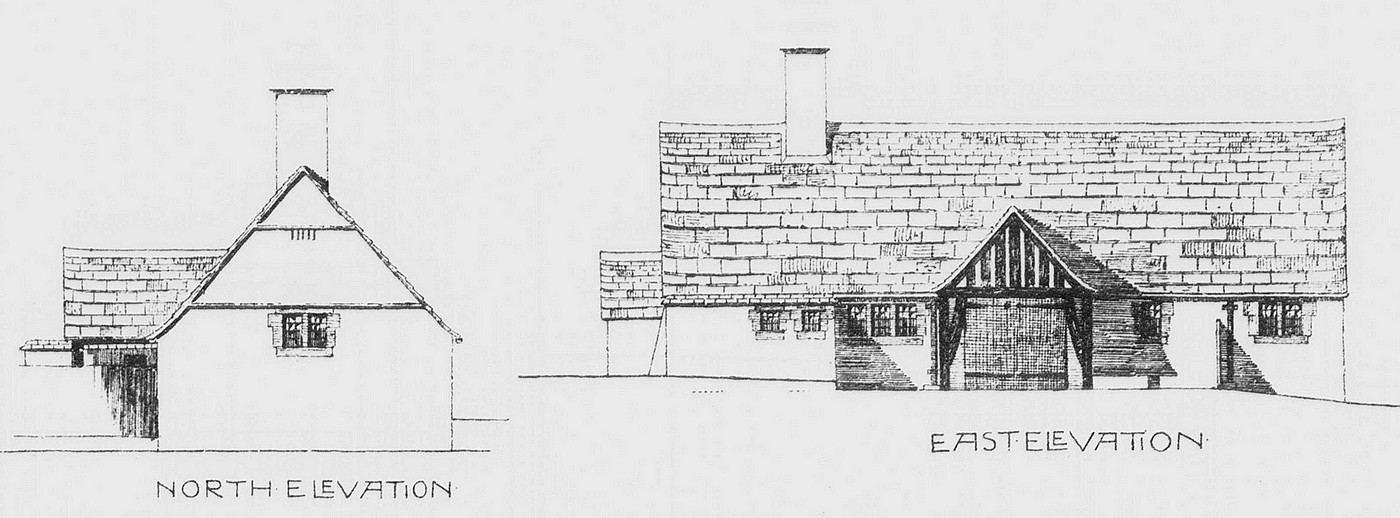
1904, Lodge, electric engine house & motor house, with chauffeur's cottage.
North & east elevation, published in The British Architect, 13th April
1906.

Text published in Catalogue of the Drawings
Collection of the Royal Institute of British Architects, C.F.A. Voysey,
by Joanna Symonds, 1976.
______________________________

Photo courtesy of Voysey Society.
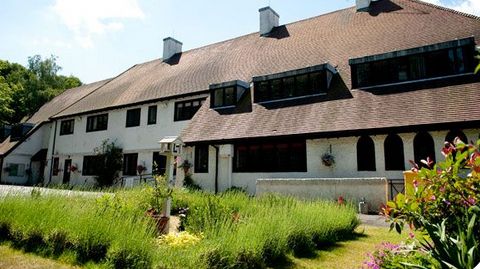
Photo on pinterest.dk
Drawings Courtesy of The Royal Institute of British
Architects.
Photographs, drawings, perspectives and other design
patterns
at the Royal Institut of British Architects Drawings and
Photographs Collection.
Images can be purchased.
The RIBA can supply you with conventional photographic or
digital copies
of any of the images featured in RIBApix.
Link >
RIBA Drawings Collection:
designs for Higham, Woodford, London, for Lady
Henry Somerset:
perspectives of entrance and gardens fronts with
plans (preliminary design)
Link >
RIBA Drawings Collection: designs for Higham,
Woodford, London, for Lady Henry Somerset:
plans and elevations (final design)
Link >
RIBA Drawings Collection: all Voysey Images
Link > http://collections.vam.ac.uk (V&A)
References:
Wendy Hitchmough, CFA VOYSEY, London 1995, pp. 184-5.
Catalogue of the Drawings Collection of the Royal Institute of British Architects, C.F.A. Voysey, by Joanna Symonds.
The British Architect, 22nd December 1905.
The British
Architect, 13th April 1906.
The British Architect, 3rd August 1906.
Duncan Simpson, C.F.A. VOYSEY an architect of individuality, London 1979.
>
Return to Voysey Home page <
www.besucherzaehler-homepage.de