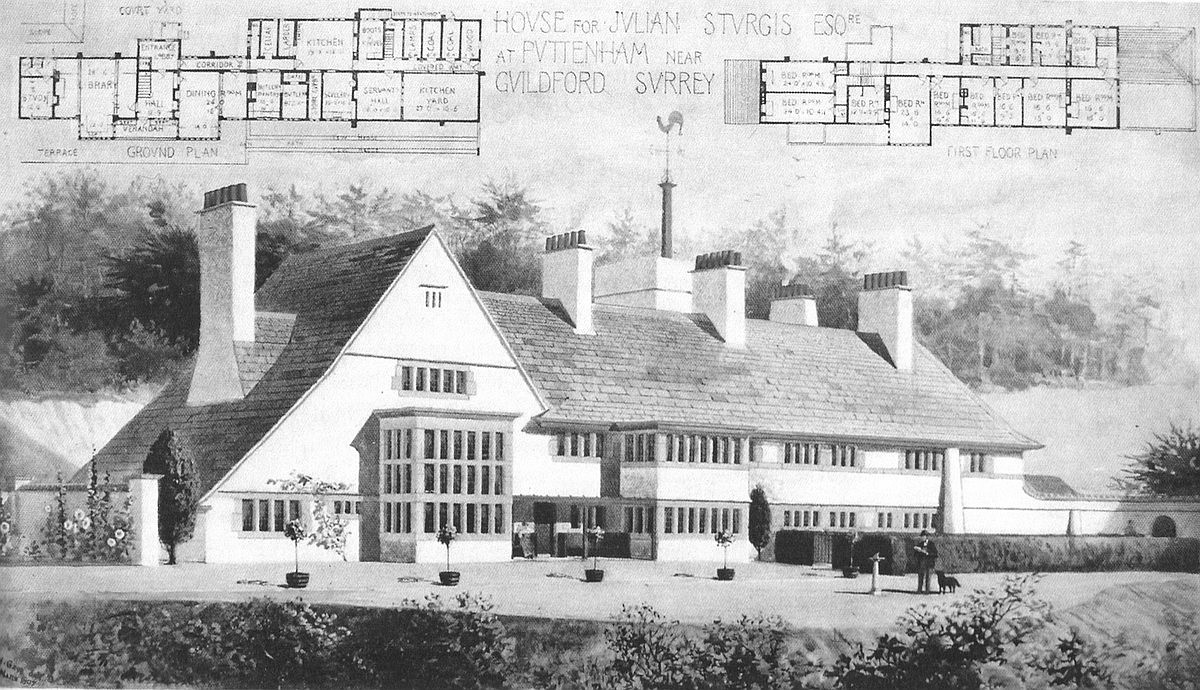
GREYFRIARS HOUSE
Also known as Merlshanger and Wancote.
The Hog's Back, near Puttenham,
Surrey.
1896 - 1897.
For Julian Sturgis.
Greyfriars is for sale.
Various alterations and
extensive additions have been made since Voysey's time.
Additions and alterations by H. Baker in 1913.
At the RIBA there are four
drawings connected with additions, two of which bear the office stamp of
Frederick Müntzer (Joanna Symonds).
Greyfriars was designed by
the renowned Arts & Crafts architect, C F A Voysey for the America born novelist
and playwright, Julian Sturgis.
Built in 1896, the property was later extended
at the western end by Herbert Baker who also laid out some of the formal
gardens.
When Julian died in 1904, his widow Mary and their son, Sir Mark
Beresford Russell Grant-Sturgis
continued to live at the house until 1920 when
Greyfriars was sold to Philip Lyle,
a director of Tate & Lyle. In 1936, the
house was sold to the industrialist Robert Heap Turner who lived there
until
1986 and created a considerably larger estate associated with Greyfriars.
(Source:
www.knightfrank.co.uk)

Drawing and plans showing how the gabled roof descended almost to ground level in 1896 before the home was later extended.
Link > RIBA Drawings Collection
Walter Shaw Sparrow, Our homes and how to make the best of them, p.100
The Burlington
Magazine, vol. CXI, p.42
Academy Architecture, vol. 12, 1897
Duncan Simpson, CFA VOYSEY, p. 44, fig.16
The Orchard, Number Six, Autumn 2017,
p.71
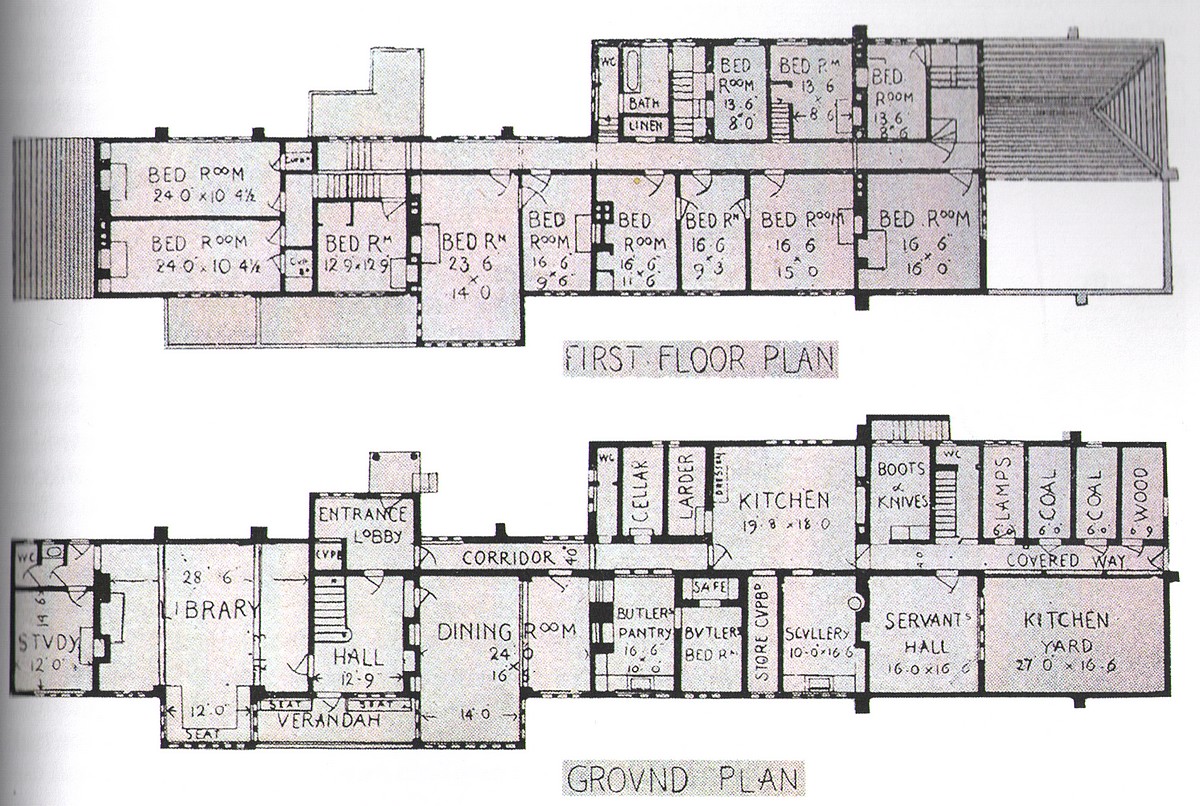
Ground plan and first floor plan,
published in: Academy Architecture,
vol. 12, 1897,
published in: The Orchard, Number Six, Autumn 2017,
p. 71.
Link >
RIBA Drawings Collection
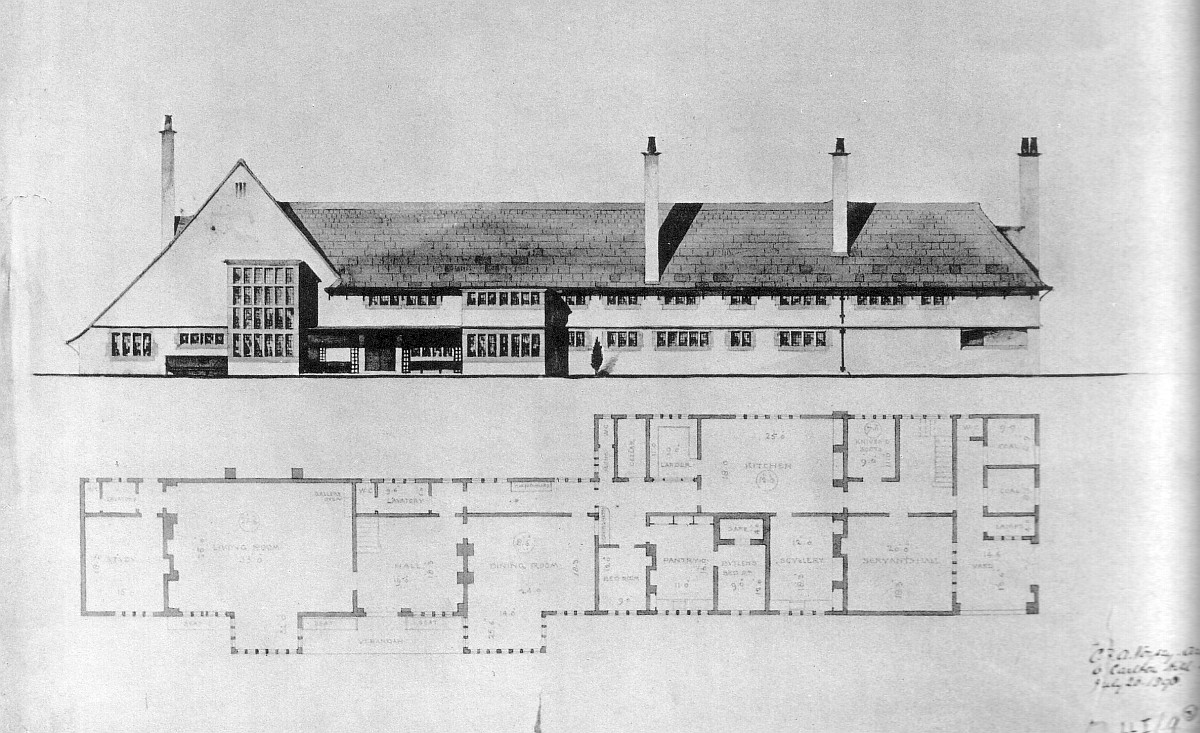
Ground floor plan and south elevation of
preliminary design,
Link >
RIBA Drawings Collection
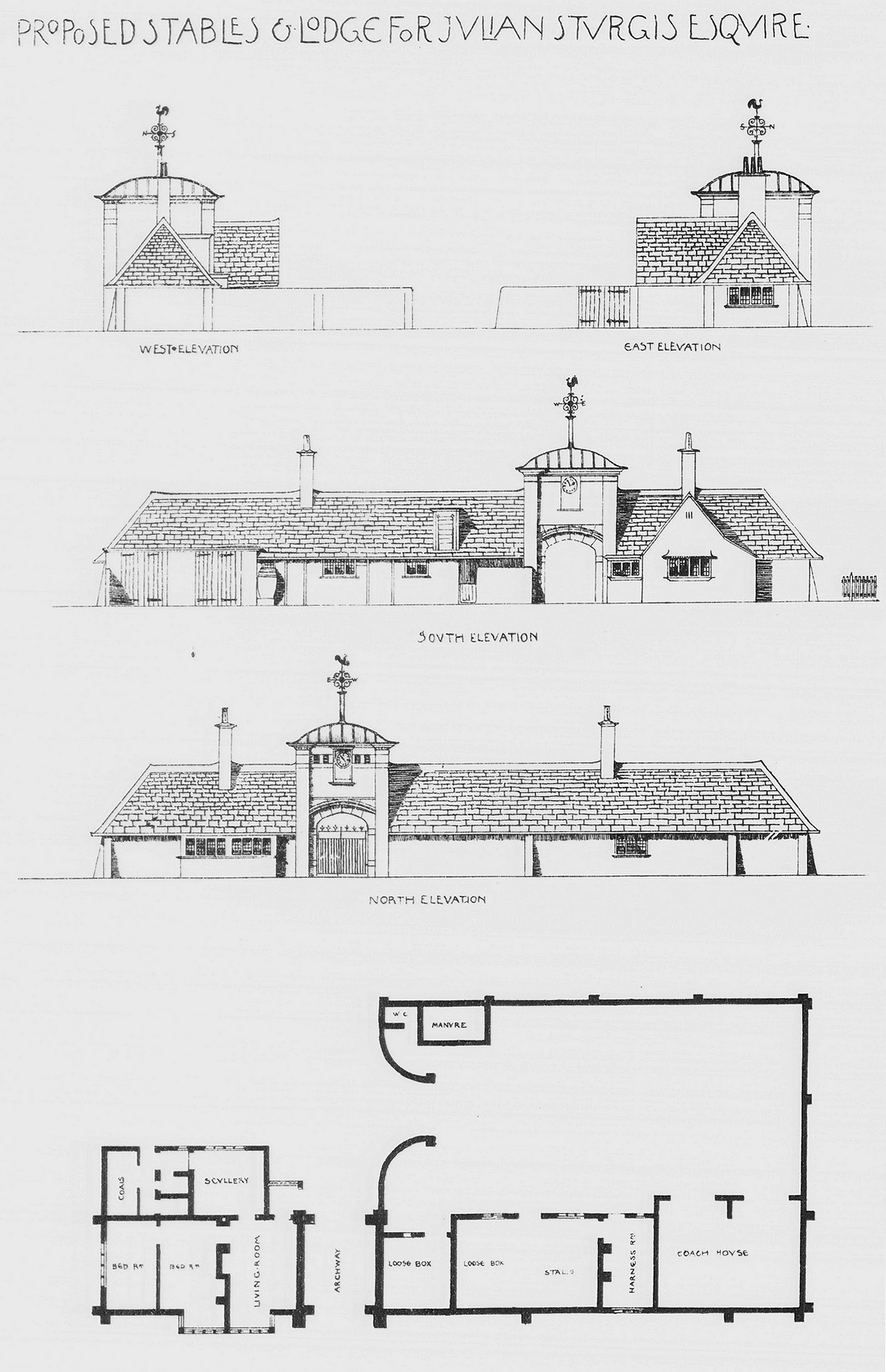
Stables and lodge, preliminary design.
Published in The British Architect, 29th April 1898.
Link >
RIBA Drawings Collection

Text published in The British Architect, 29th April 1898, p.291.
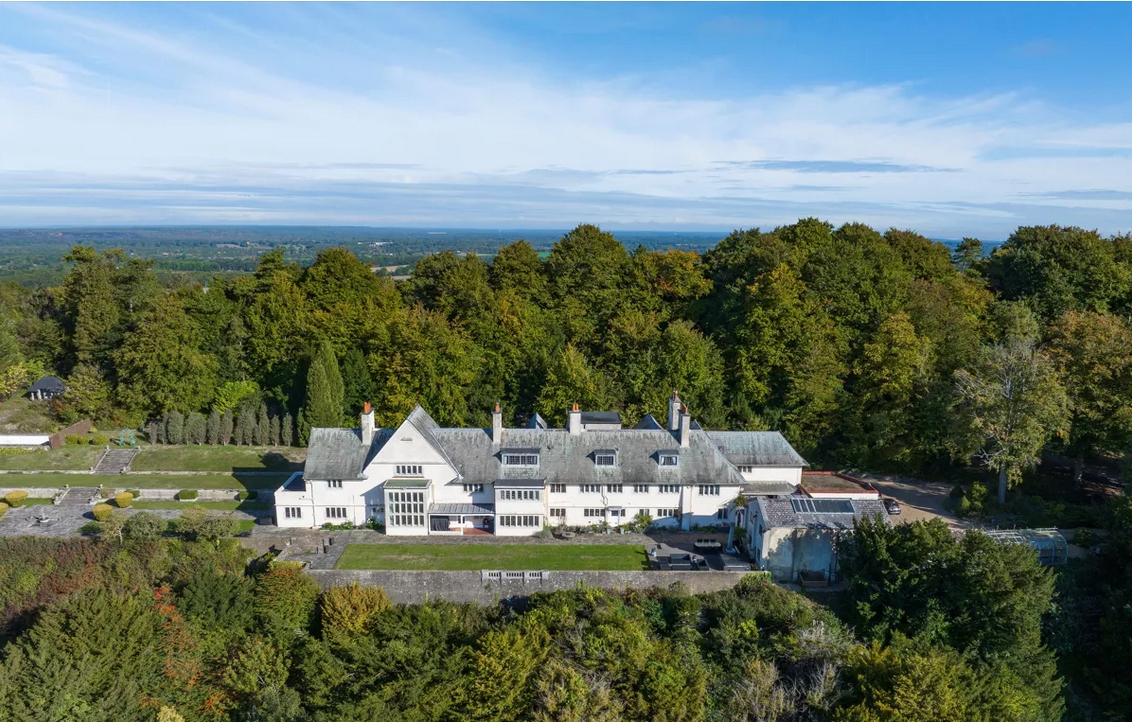
Greyfriars, photo knightfrank.co.uk
and published in
The Orchard number 11, p.106
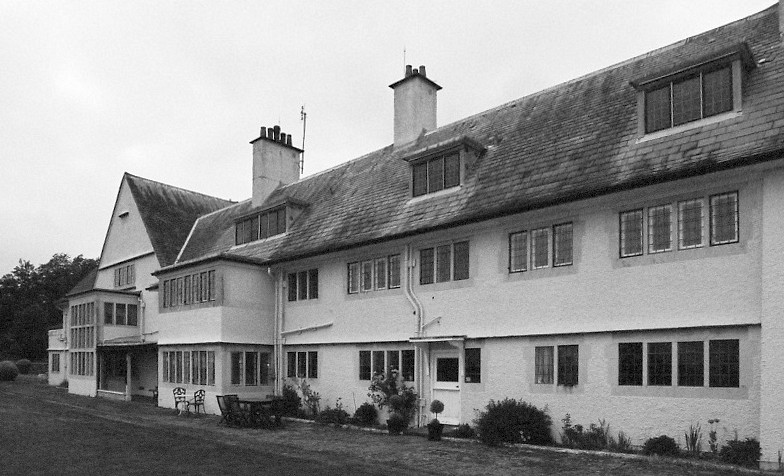
Photo by Barrie Heptonstall, 2007
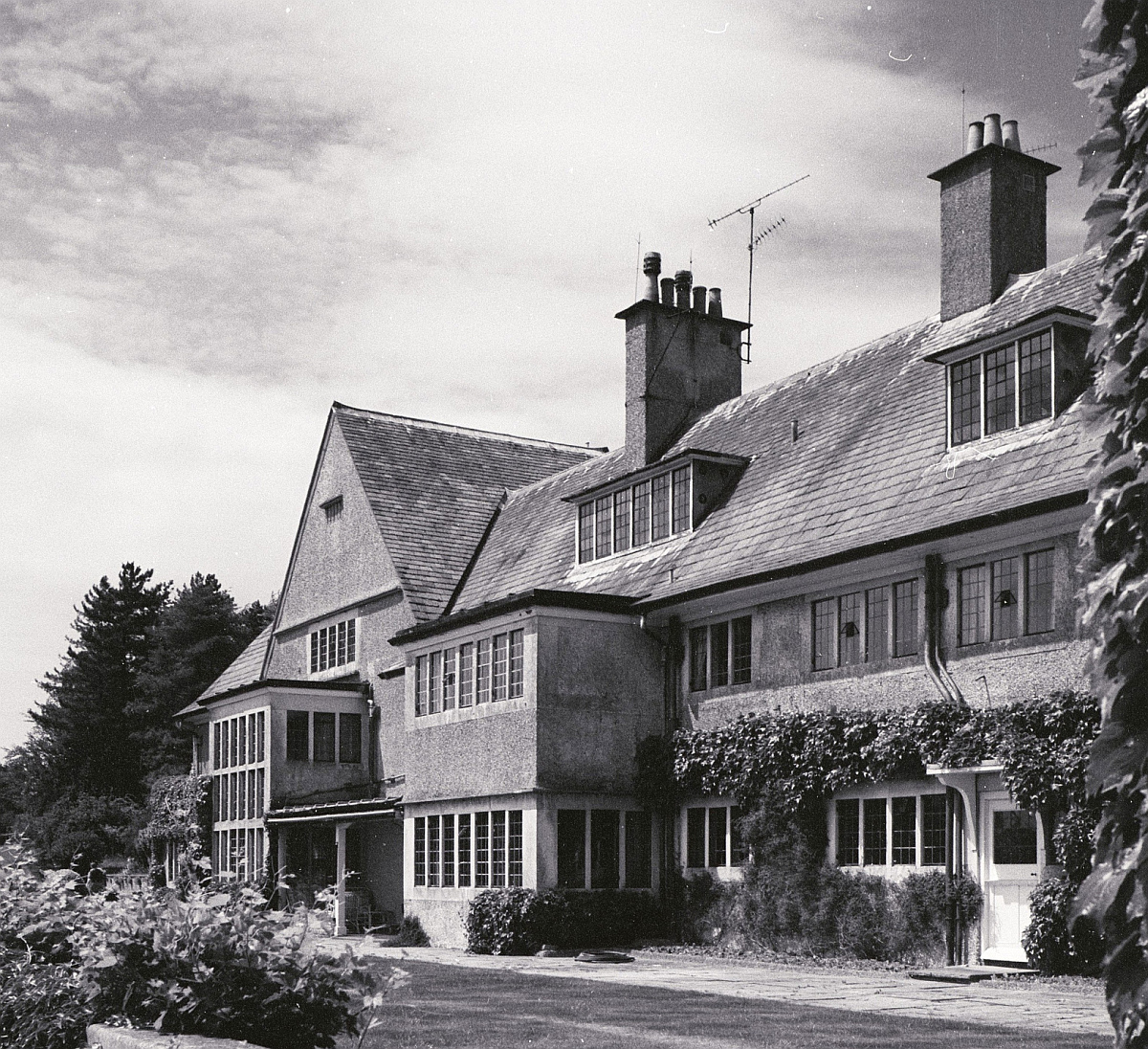
Photo by Heinz Theuerkauf, 1976
,%20photo%20courtesy%20of%20John%20Trotter.jpg)
Greyfriars, Hogs Back, photo courtesy of John Trotter
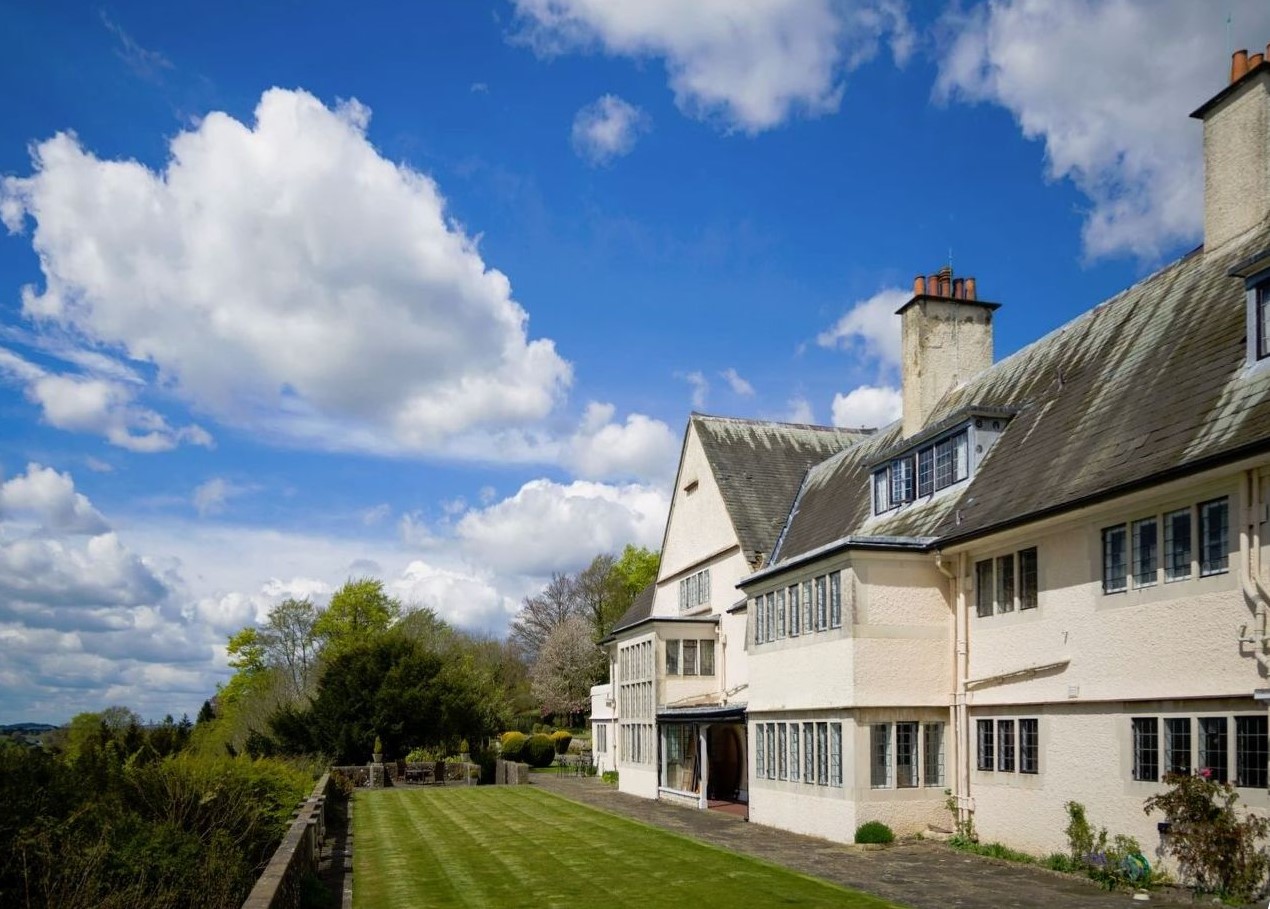
Photo on www.greyfriars-weddings.co.uk
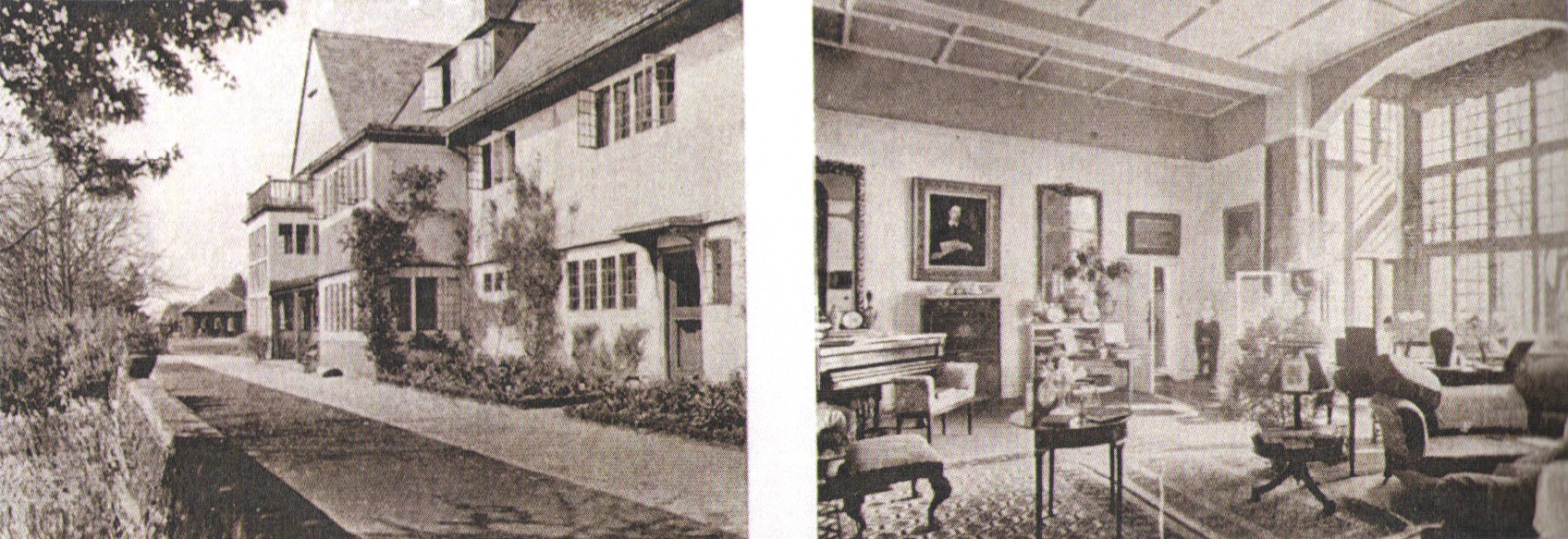
Greyfriars, photos Country Life,
published in The
Orchard number 11, p.104
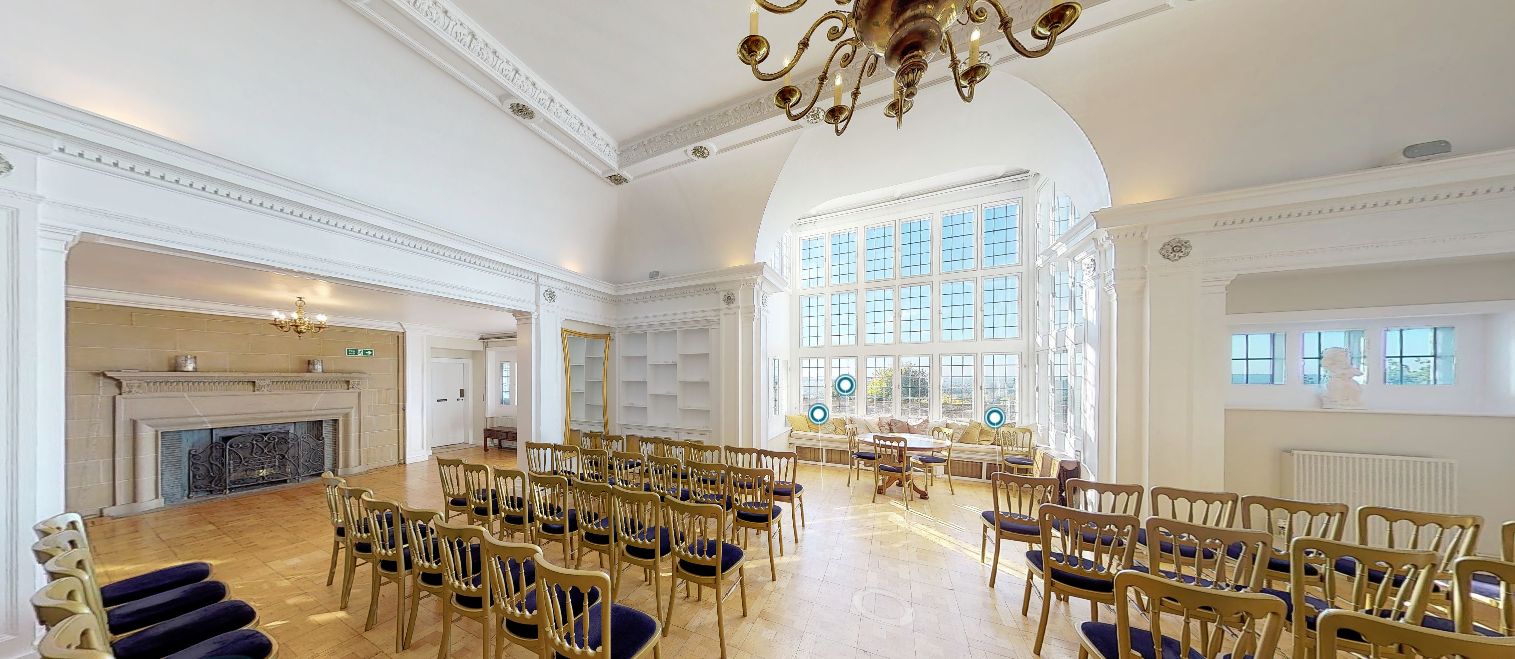
Greyfriars, Dining room,
photo on my.matterport.com
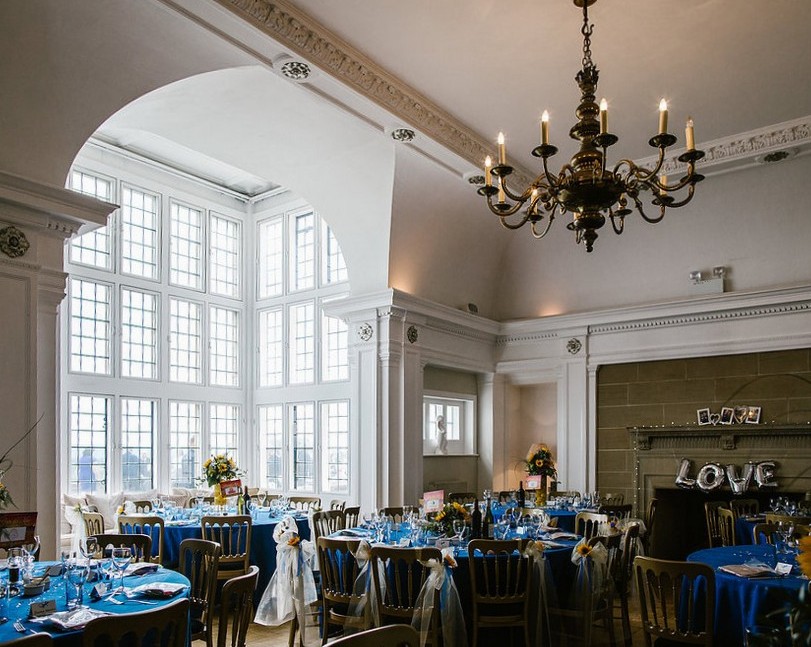
Dining room,
Photo on www.greyfriars-weddings.co.uk
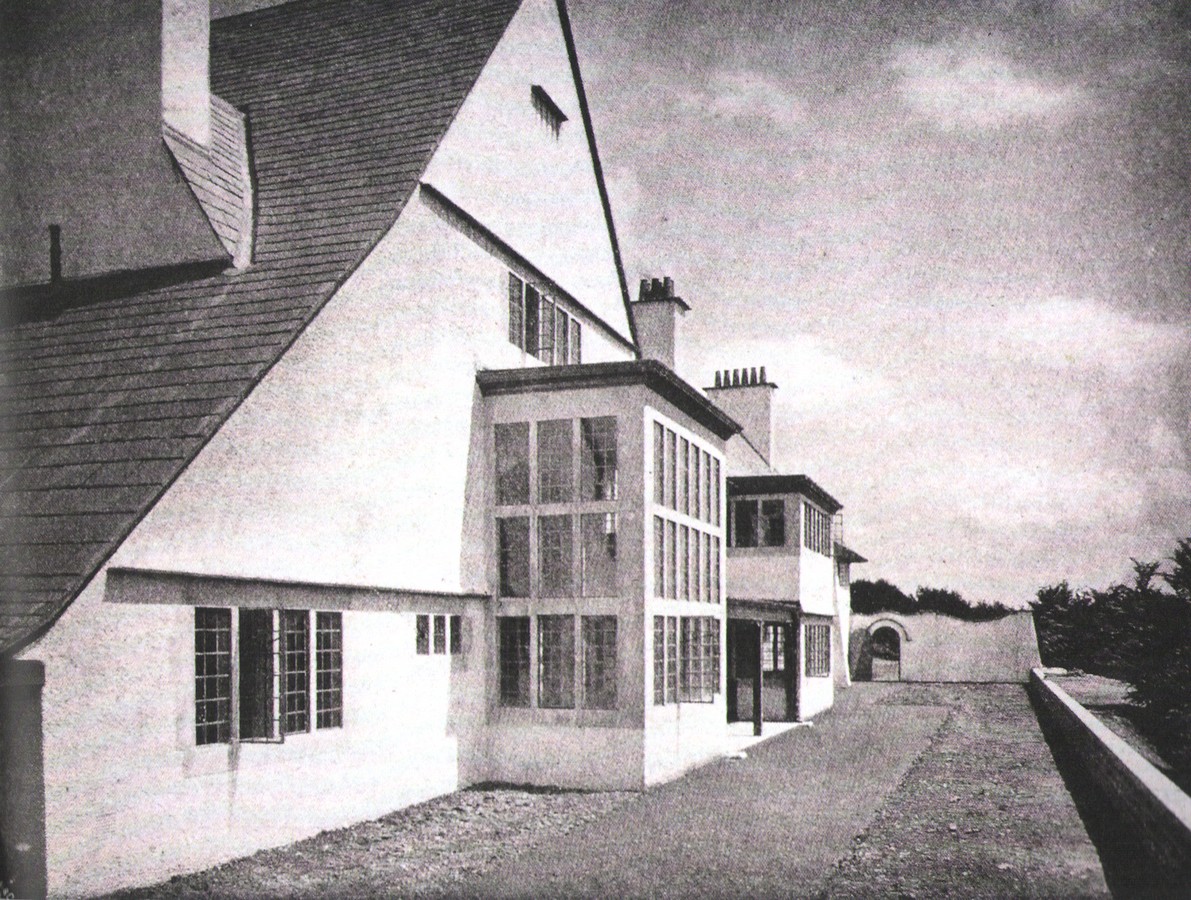
Photo published in Hermann Muthesius, Das englische Haus, 1904
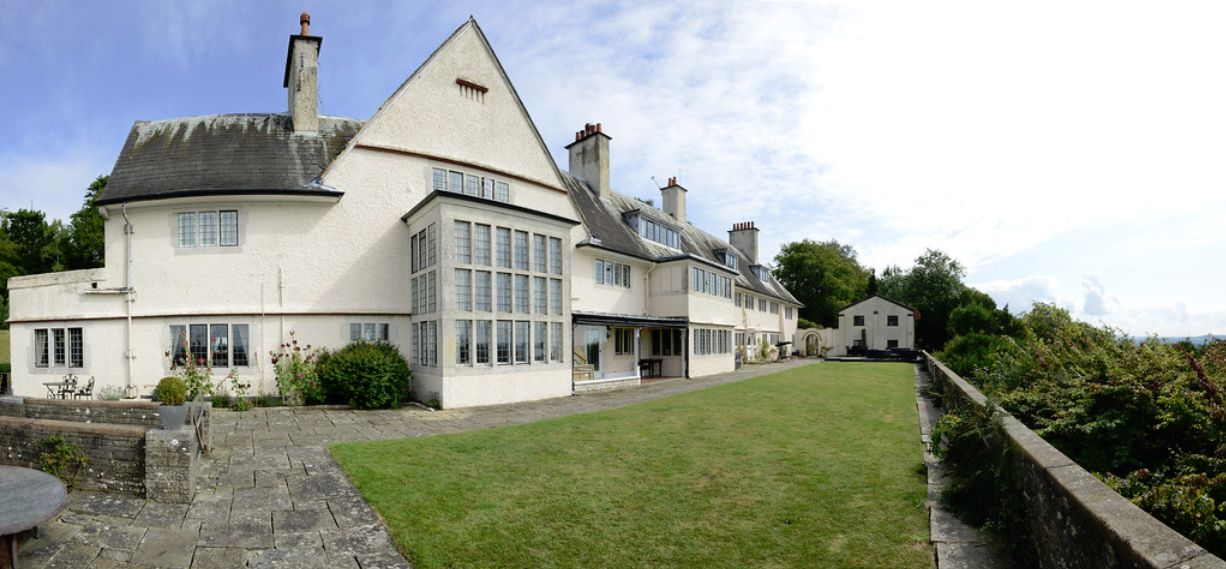
Greyfriars,
photo by Simon Caunt on flickr
The western end on the left has been extended by Herbert Baker.
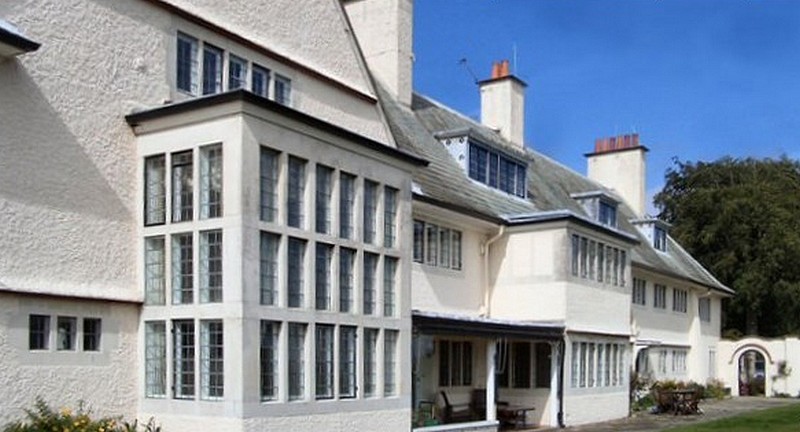
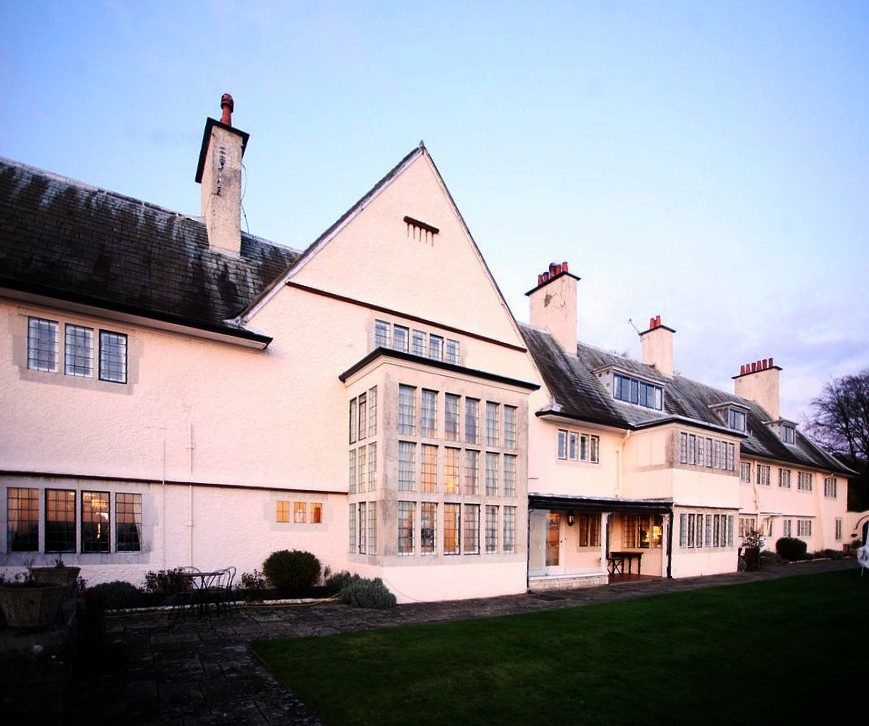
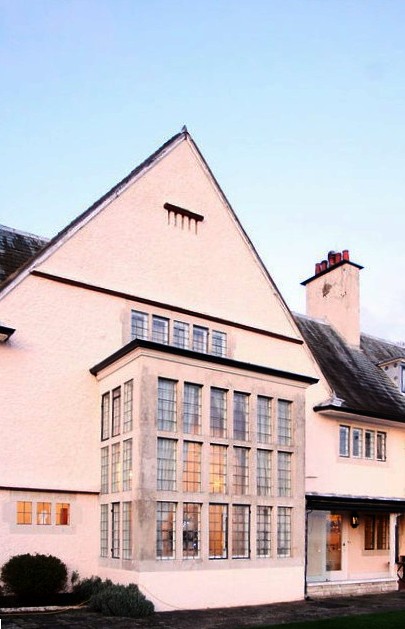
Photo on www.greyfriars-weddings.co.uk
_______________________________
The western end has been extended by Herbert Baker in 1913.
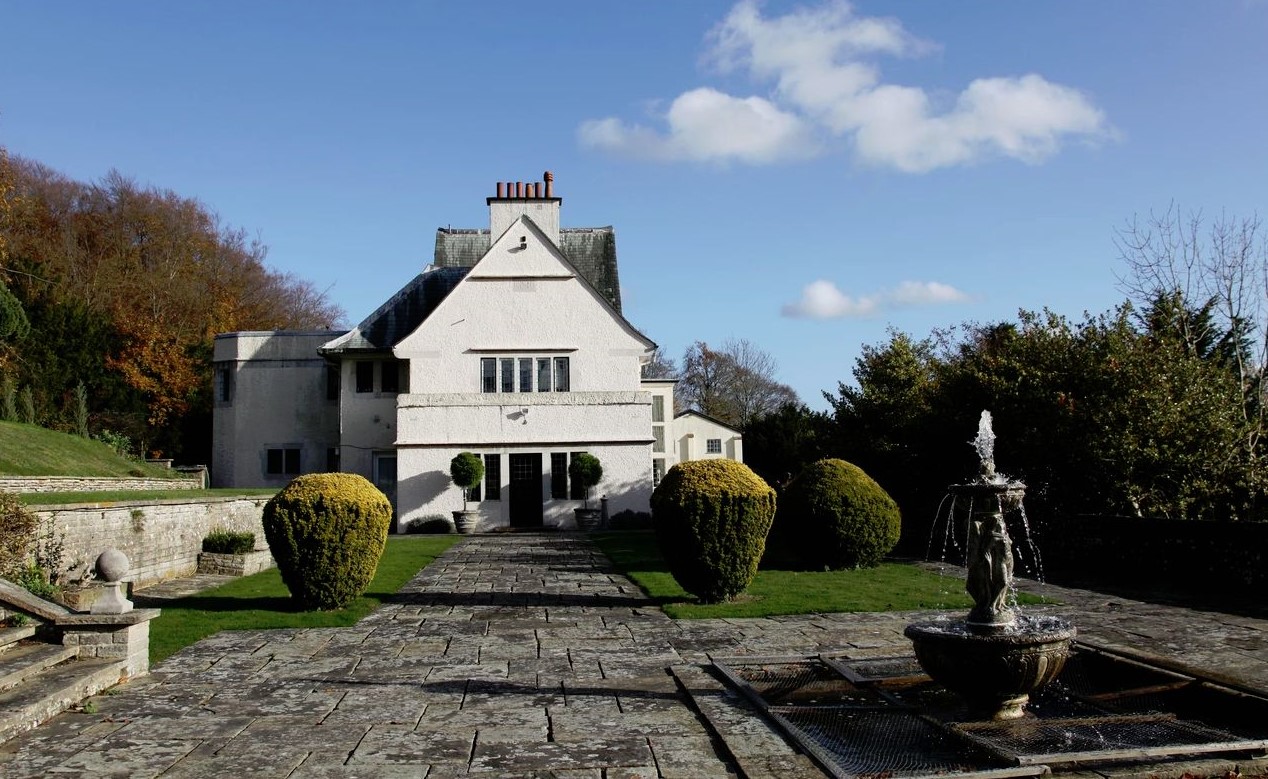
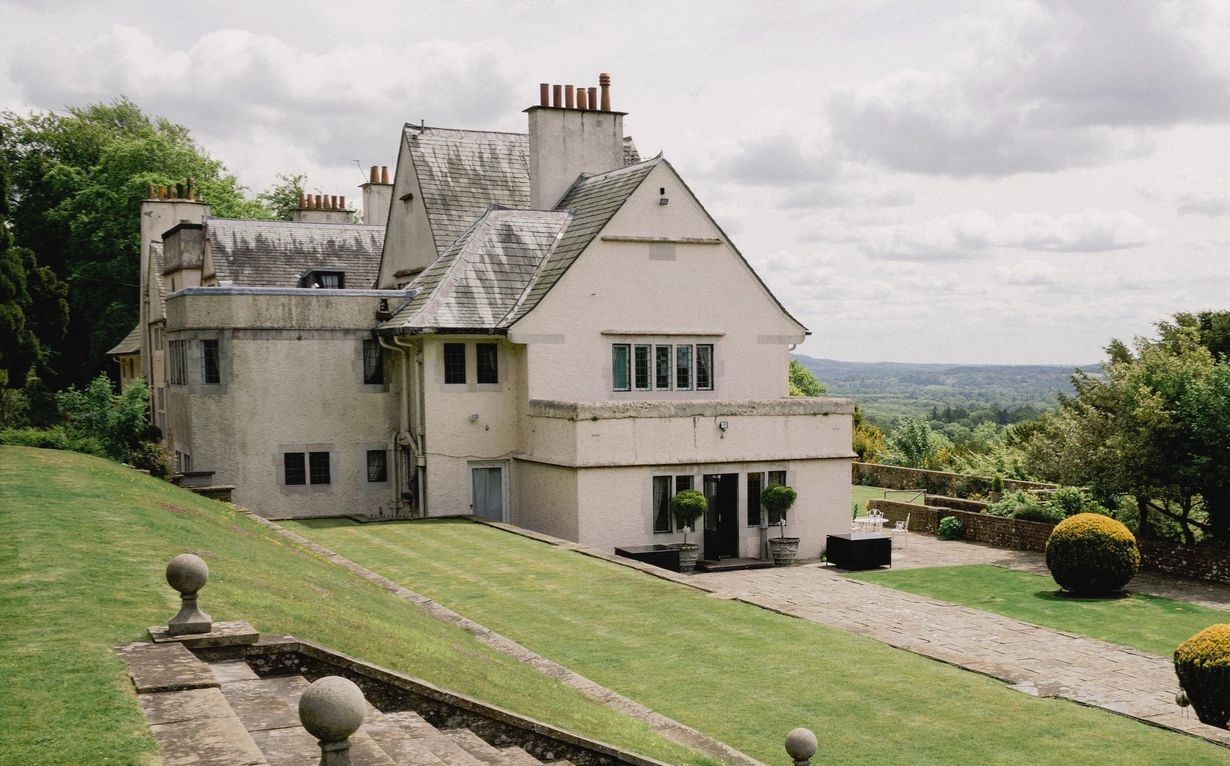

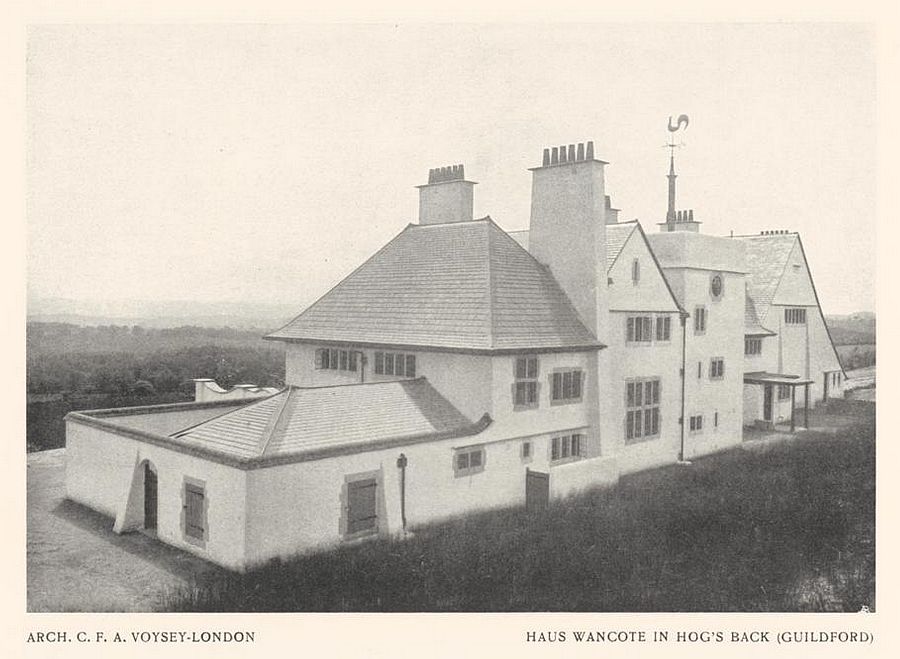
North side
Photo published in
Hermann Muthesius, Landhaus und Garten,
p.156
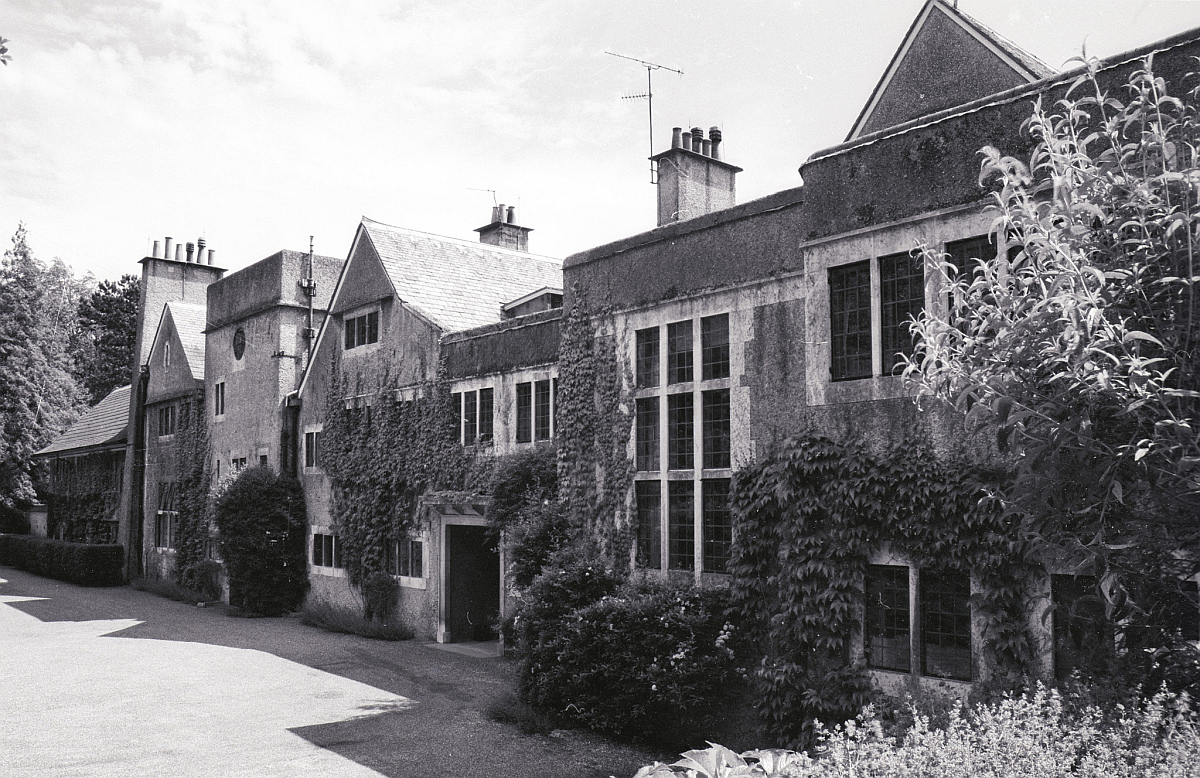
Photo by Heinz Theuerkauf (1976)
,%20photo%20courtesy%20of%20John%20Trotter.jpg)
Greyfriars, Hogs Back, photo courtesy of John Trotter
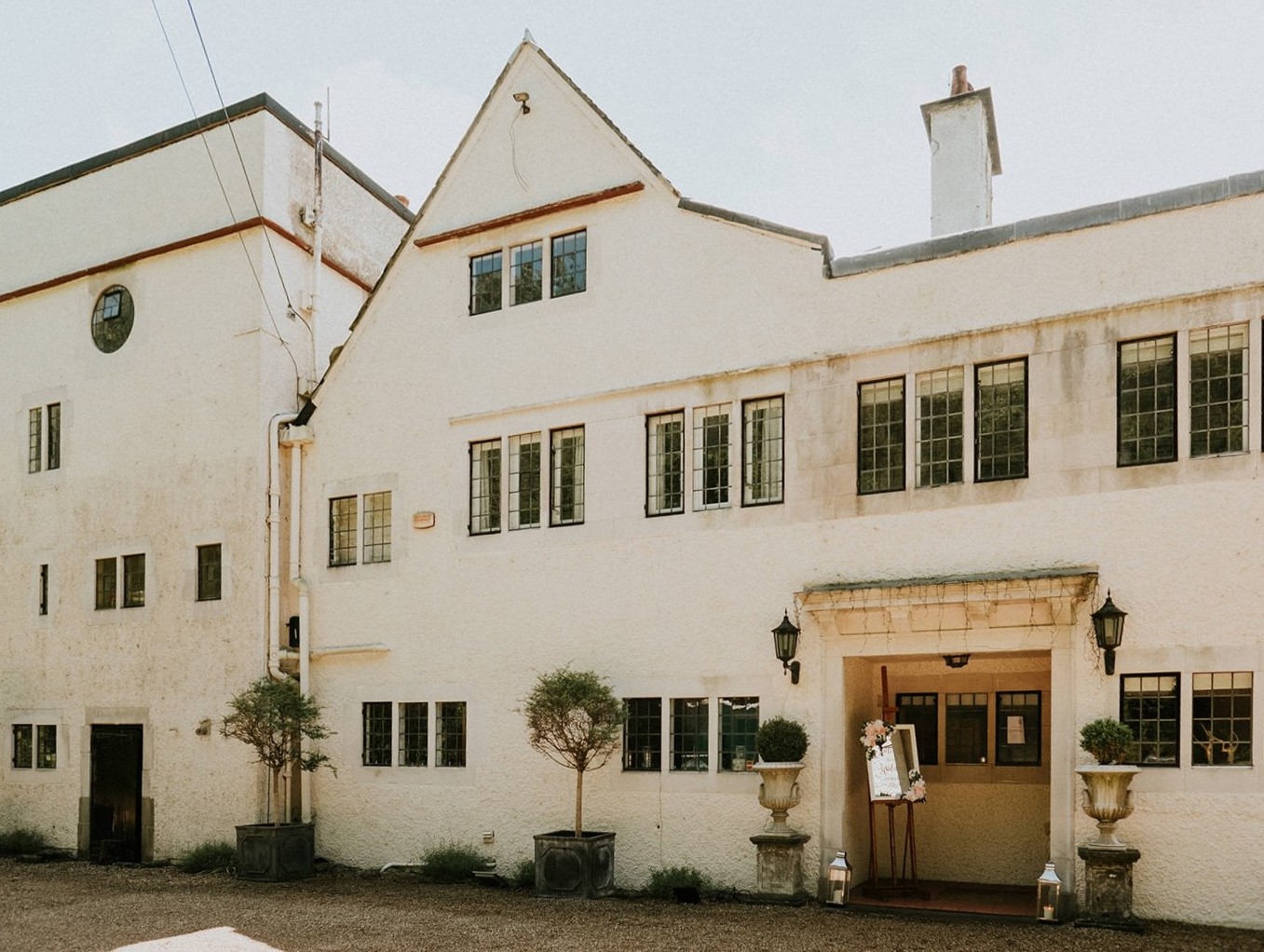
Greyfriars, photo by Joanna Nicole Photography
,%20%20photo%20courtesy%20of%20John%20Trotter.jpg)
Greyfriars, Hogs Back, photo courtesy of John Trotter
Click on the photos to enlarge them.
Click on the photos to enlarge them.
___________________________________________________
Photos on www.knightfrank.co.uk
Click on the photos to enlarge them.
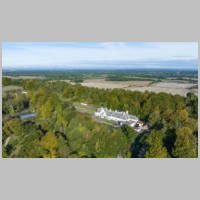
Greyfriars, photo Knight Frank |
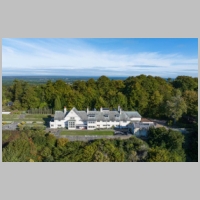
Greyfriars, photo Knight Frank |
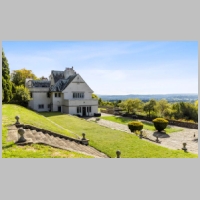
Greyfriars, photo Knight Frank |
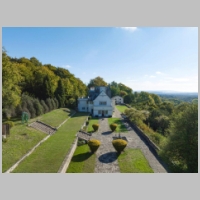
Greyfriars, photo Knight Frank |
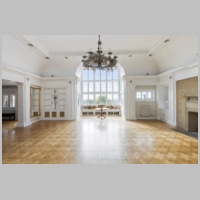
Greyfriars, photo Knight Frank |
___________________________________________
Link > www.greyfriarshouse.co.uk
Source:
Video
https://my.matterport.com
The western end (on the right) has been extended by Herbert Baker in 1913.
Click on the photos to enlarge them.
________________________________
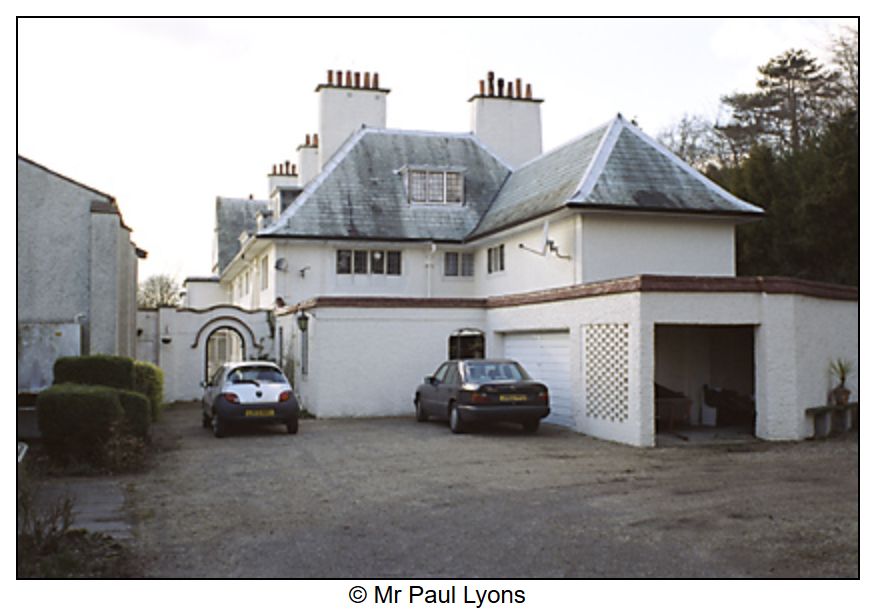
Photo by Paul Lyons on Historic England (Images of England)
,%20%20photo%20courtesy%20of%20John%20Trotter.jpg)
Greyfriars, Hogs Back, photo courtesy of John Trotter
.jpg)
Photo published in Nikolaus Pevsner, Pioneers of Modern Design
,%20photo%20courtesy%20of%20John%20Trotter.jpg)
Greyfriars, Hogs Back, photo courtesy of John Trotter
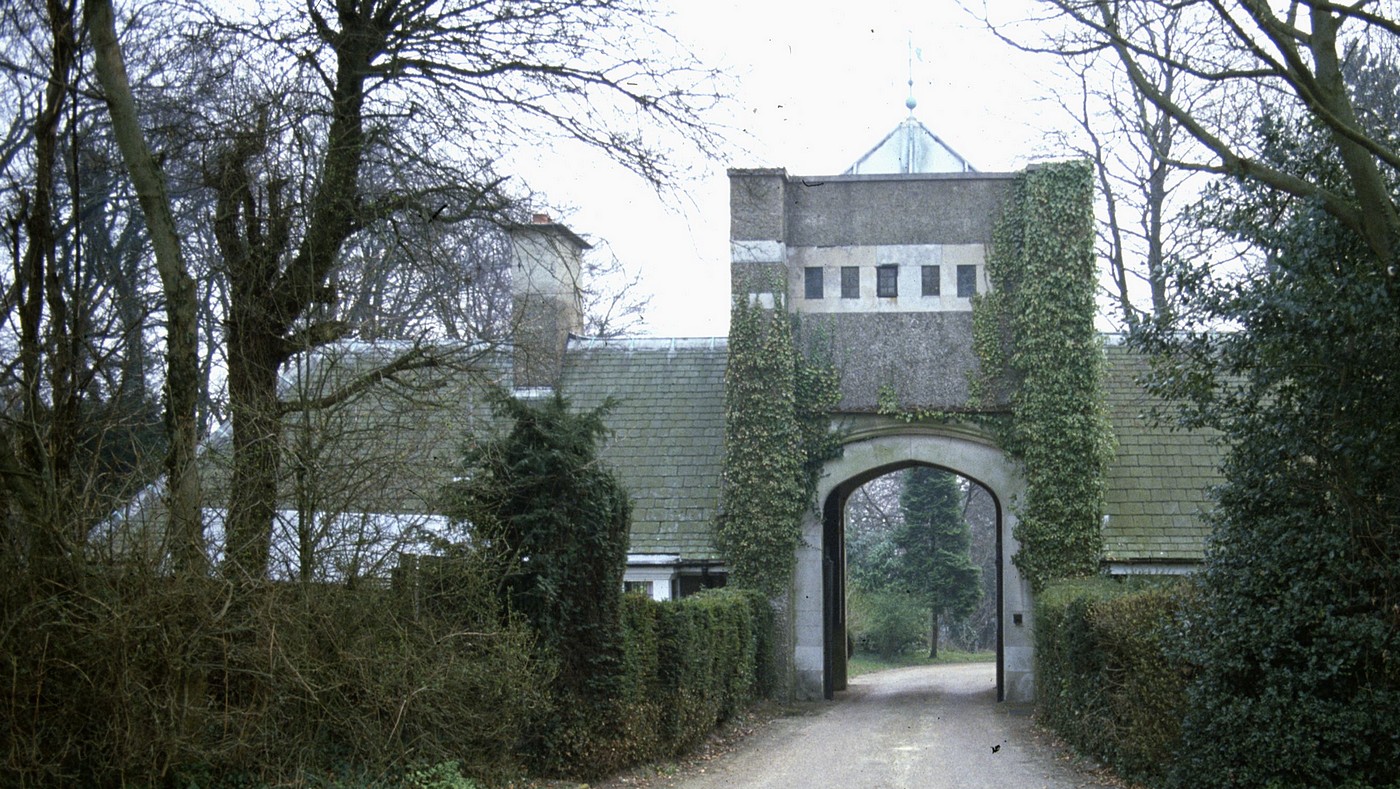
Greyfriars, Hogs Back, photo courtesy of John Trotter
__________________________
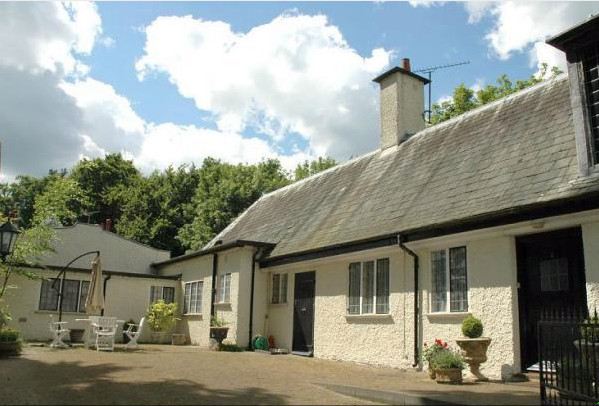
Lodge, photo on rightmove.co.uk
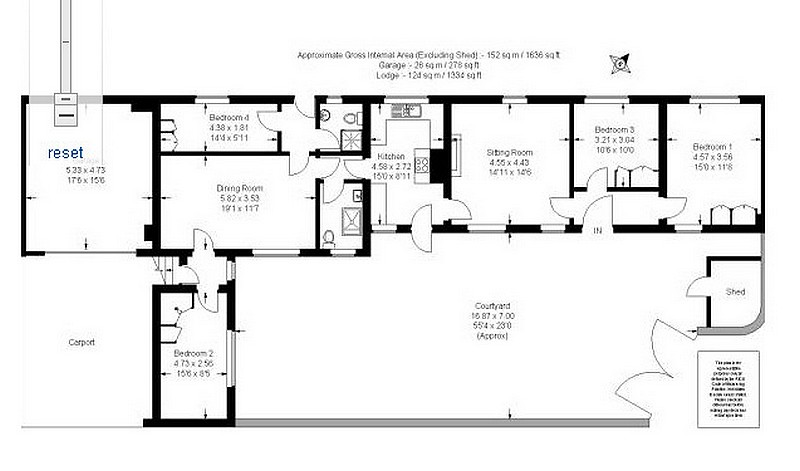
Lodge, Plan on rightmove.co.uk
________________________________________
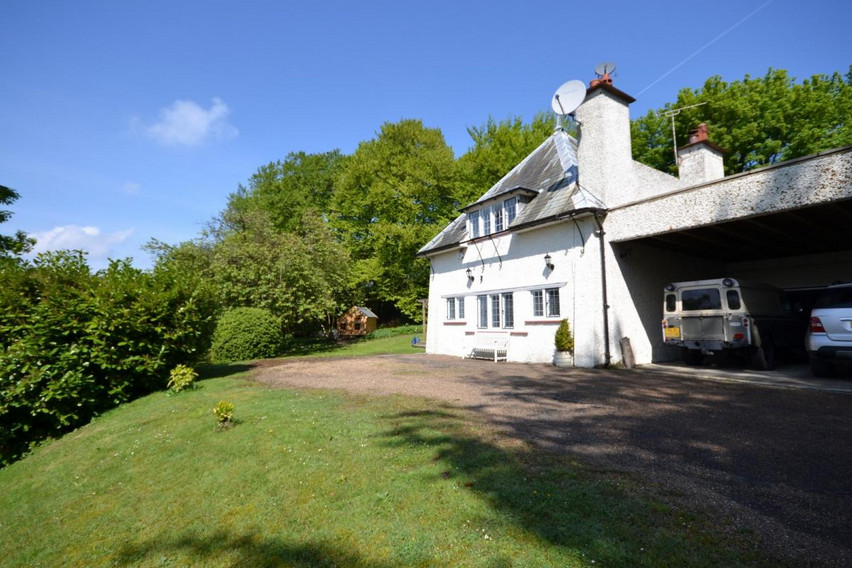
Photo on www.curchods.com
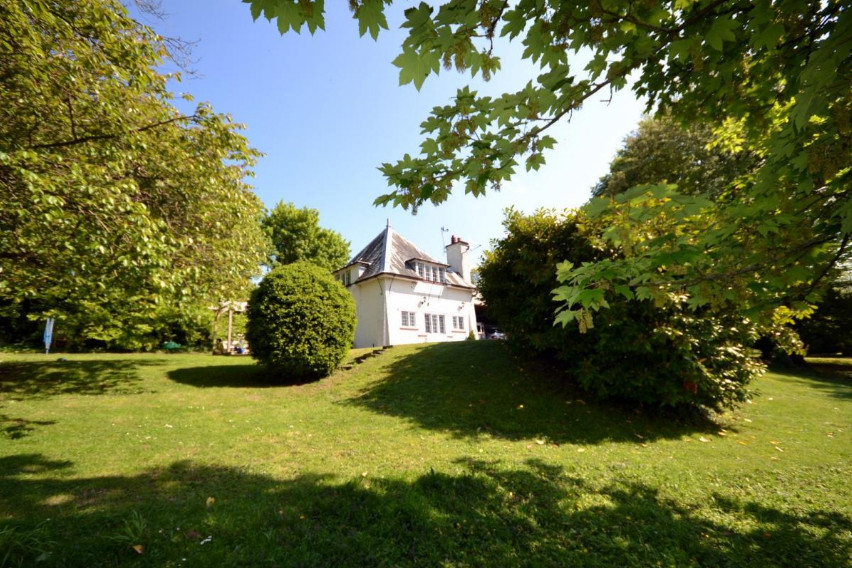
Photo on www.curchods.com
,%20photo%20courtesy%20of%20John%20Trotter.jpg)
Greyfriars, Hogs Back, photo courtesy of John Trotter
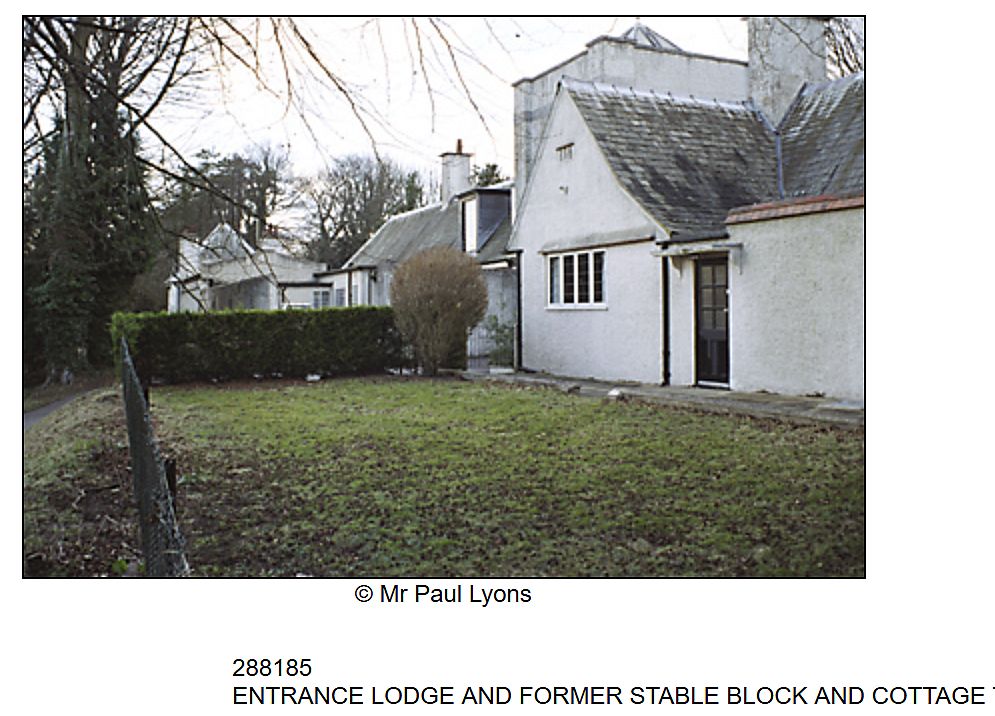
Entrance lodge, photo by Paul Lyons on Historic England (Images of England)
Drawings Courtesy of The Royal Institute of British
Architects.
Photographs, drawings, perspectives and other design
patterns
at the Royal Institut of British Architects Drawings and
Photographs Collection.
Images can be purchased.
The RIBA can supply you with conventional photographic or
digital copies
of any of the images featured in
RIBApix.
Link > RIBA Drawings Collection: Greyfriars Images
Link > RIBA Drawings Collection: all Voysey Images
Link > www.greyfriars-weddings.co.uk
Link > www.voyseysociety.org
Link >
Wikipedia
Link > Black & White Photos on Flickr taken in 1976
The entry in Pevsner's Surrey (with Charles O'Brien, Ian Nairn and Bridget Cherry, 2022) reads:
GREYFRIARS. ½ m. NE. One of Voysey’s best houses, built in 1896-8 for the American librettist and novelist Julian Sturgis and known originally as Merlshanger, later as Wancote. It has the same superb position as Greys, facing S just under the brow of the Hog’s Back. However, the long, low, narrow, roughcast house ties itself self-effacingly into the landscape, and the pleasure to be got in walking around it is that of a continuous interchange between building and landscape without any single view that can be analysed in detail. The garden side is a terrace with a magnificent view S, a long range, roughly half of which is the service wing, terminated by a cross-gable at the W end, which continued down in a long slop around a flat chimney, a thrilling effect lost to the W extension on 1914 (datestone) for Sturgis’s widow, work attributed to Herbert Baker. [Footnote says “Writing on unsigned drawings for this addition at the RIBA appear to be in Baker’s hand”]. He also laid out the garden with stone steps to the W. The garden door is off-centre and flanked by two square projecting bays; the l. one for the library under the cross-gable is full height, sandstone, with a three-tier grid of vertical, rectangular openings. Roof between the bays for a veranda. The same vertical windows in strips below the eaves along the rest of the front. This side faces a short strip of lawn as an intermediary between house and view. The entrance side was always less satisfactory and more heavily altered in 1914. Voysey’s varied elevation of cross-gable at one end and stubby tower (cf. Prior’s Field, Hurtmore; it had a finial originally) at the other marking the corner of the service wing was flattened out by infilling along the main range with new gable and creating a porch in a deep recess under a classical hood (the reset door however is unmistakable Voysey’s own). Inside, some of Voysey’s typical doors and fireplaces. The library fittings are now routine classical by Baker, who extended this room E into the space of Voysey’s stair hall. Baker’s staircase, with turned balusters, is in his projection on the NW Corner, and on the upper landing are classical columns.
GATEHOUSE and STABLES from the Hog’s Back by Voysey, the gatehouse originally with projecting eaves and a shallow domed roof with finial above the Tudorish carriage arch.
House description on Historic England
SU 94NW WANBOROUGH C.P. HOGS BACK 8/120 Greyfriars GV II*
House. 1896 by C.A. Voysey for Julian Sturgis, extended to the west in 1913/14 by Herbert Baker. Whitewashed roughcast with smooth ashlar dressings, hipped slate roof swept out at eaves. 2 storeys and attic in gables and under flat lead roofed, leaded casement dormers. Multiple ridge stacks to left end, left of centre, right of centre,and right end. Tiled pentice drip-course over ground floor, deep boarded eaves. Stone dressed leaded casement fenestration. Entrance front: irregular broken roof line. Hipped 2 storey range to left 3-windows on first floor and large battering buttresses to right. Steep gable over narrow bay the other side of the buttress 2 windows on the first floor and one large mullioned and transomed window below. Taller square tower to centre with roundel window over 4 first floor windows, irregularly placed, and ground floor door. Gabled bay and wing to right with first floor windows in continuous strip, 4 windows below. Slight projection, chamfered, to right end. Main entrance to right of centre in chamfered edge, stone, recessed porch with block modillion hood. Garden front: large gable to left end with slits in apex. 3 dormer windows buttressed to right end. Irregular leaded casement fenestration, 9 windows across first floor, 7 below. 2 storey square bay to left with continuous window strip on both floors, smaller square bay to right. Single storey extension to left end. Return wall to right end with arched door giving access to service court. Interior: some fittngs survive, mainly locks and keys. Board doors. Wood and stone fireplace surrounds, coved ceilings.
PEVSNER: BUILDINGS OF ENGLAND, SURREY (1971 pp. 267-8)
______________________________________________
Description of Entrance Lodge and Former Stable block
and Cottage on Historic England (Images of England)
Entrance
Lodge and former stable block and cottage. Circa 1898 by C.A.Voysey. Pebble dash
and roughcast with stone dressings, slate roofs, hipped and swept eaves;
pyramidal lead roof over central tower. Arched entrance tower with flanking
lower wings, quadrant wall to rear extending to square cottage on west end to
right of entrance.
Entrance Lodge: Central tower with angle pier
buttresses. 6 small windows between stone band over arched stone dressed
entrance. Single storey wings either side with end diagonal buttresses and
central ridge stacks. Projecting bay to left with two 4-light casement windows.
5 casement windows in right hand wing. Doors to rear. Flat roofed extension to
rear right behind wall containing two planked doors . Square cottage to end, one
storey and attic with pyramidal roof. End stacks to corners on right. 3 windows
on ground floor, part glazed door in roof dormer.
PEVSNER: BUILDINGS OF
ENGLAND, SURREY (1971) pp. 267-8
__________________________________
References:
Wendy Hitchmough, CFA VOYSEY, London 1995, pp. 82-4.
David Cole, The Art and architecture of CFA Voysey : English pioneer modernist architect & designer, 2015.
The Builder's
Journal & Architectural Record, IV, 1896, p.
70; VI, 1897-98, p. 333; X, 1899-1900, pp. 48 & 56.
Academy
Architecture, XII, 1897, p. 37.
Architectural Review, I,
1897, p. 327.
Dekorative Kunst, I, 1897, pp. 245 & 250.
The British Architect, XLIX, 1898, p. 292.
House, IV,
1898-99, p. 162.
The Builder, LXXIX, 1900, p. 192.
W.
Shaw Sparrow, The British Home of Today, 1904, p. 6.
Hermann
Muthesius, Das moderne Landhaus, 1905, pl. 145.
The Architect,
LXXVI, 1906, p. 404.
Hermann Muthesius, Landhaus und Garten,
1907, p. 156.
W. Shaw Sparrow, Our Homes and How to Make the Best of
Them,1909, p. 100.
David Gebhard, Charles F. A. Voysey, fig.
54.
Havelock, R.,
'Recollections and reflections of an inveterate Voysey visitor, Part 2'
[Greyfriars],
The Orchard (no.6, 2017), pp. 64-85.
_____________________________________________________________
Catalogue of the
Drawings Collection of the Royal Institute of British Architects,
C.F.A. Voysey, by Joanna Symonds, D. C. Heath, Farnborough 1976.
RIBA
Drawings Collection, p. 39
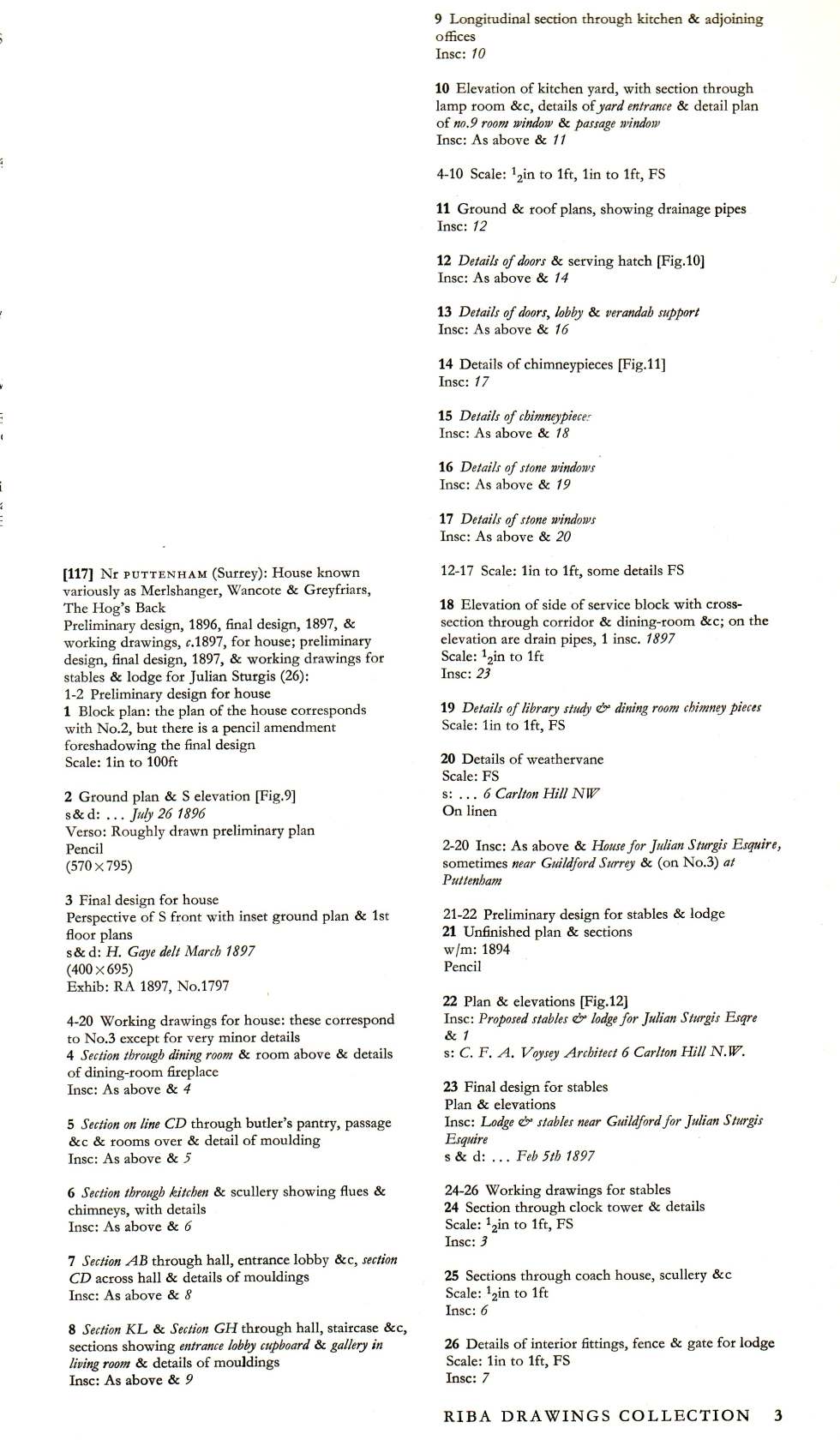
_____________________________________
Catalogue of the
Drawings Collection of the Royal Institute of British Architects,
C.F.A. Voysey, by Joanna Symonds, D. C. Heath, Farnborough 1976.
RIBA
Drawings Collection, p. 40
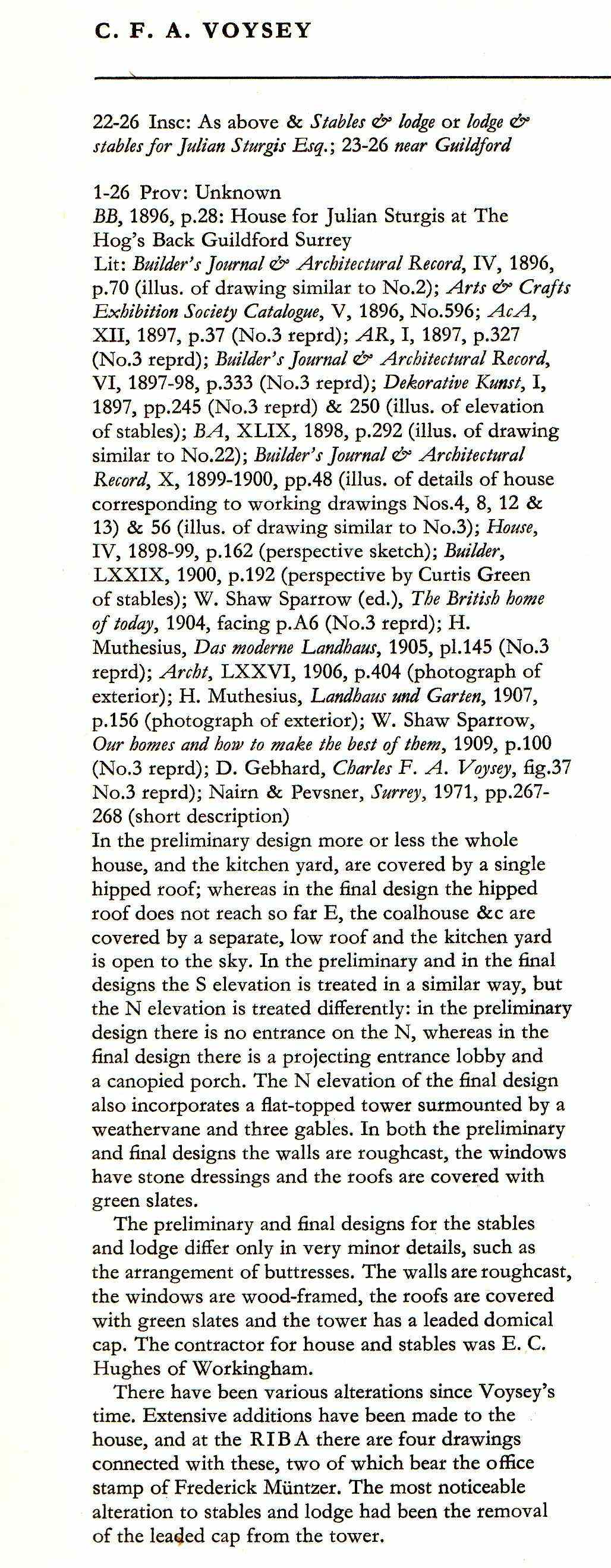
> Return to Voysey Home page <
http://www.besucherzaehler-homepage.de