Roughwood Lane, Chalfont St. Giles,
Buckinghamshire.
Voysey designed the new wing on the right.
For Captain Williams.
1902.
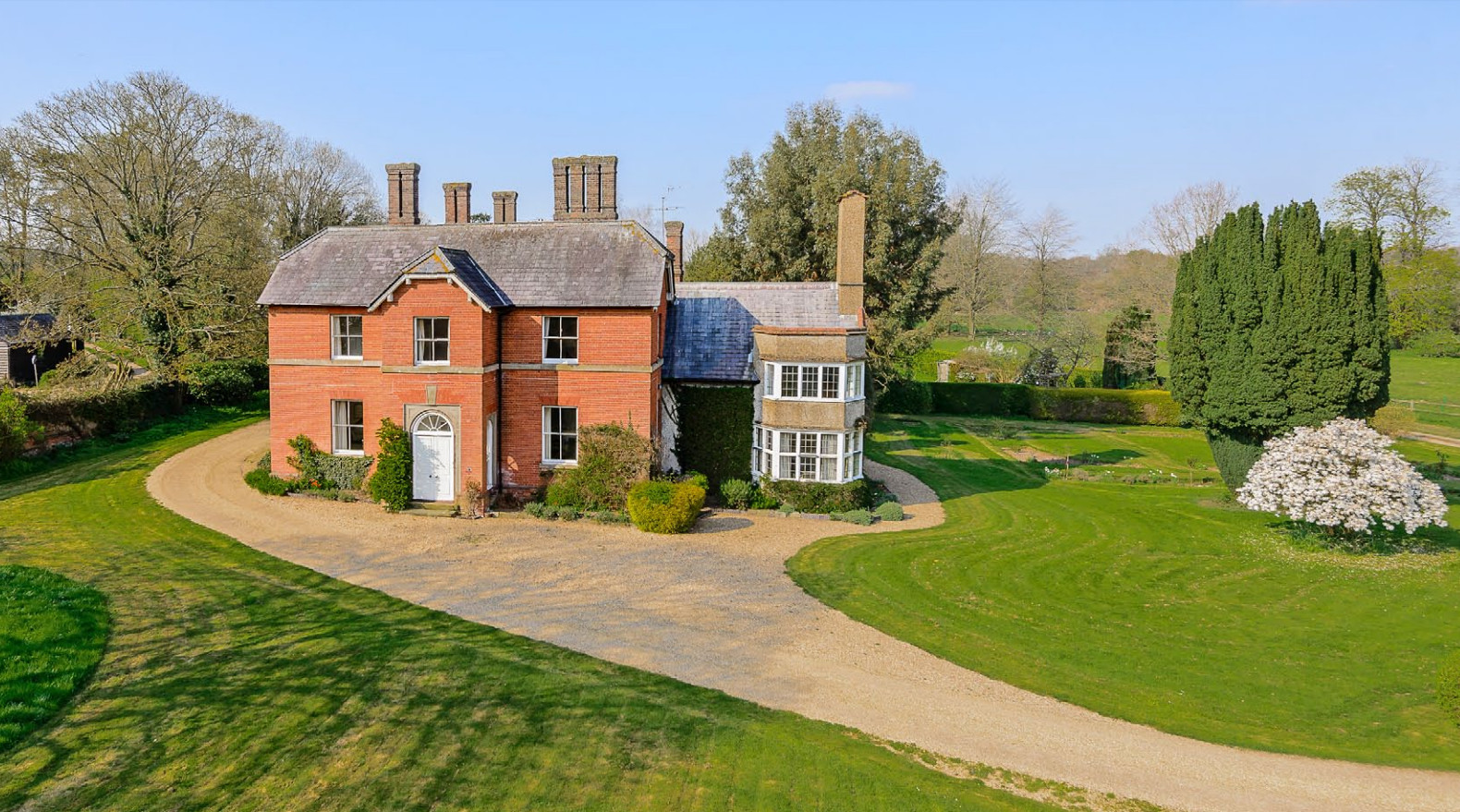
Roughwood Lane, wing on the right by Voysey, photo on savills.com
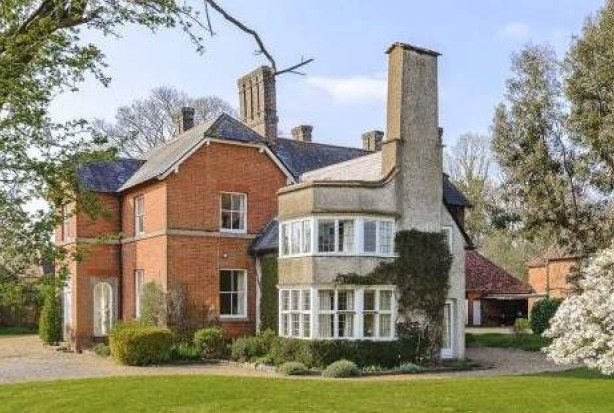
Roughwood Lane, photo on savills.com

Roughwood Lane, Chalfont St Giles, photo courtesy of John Trotter
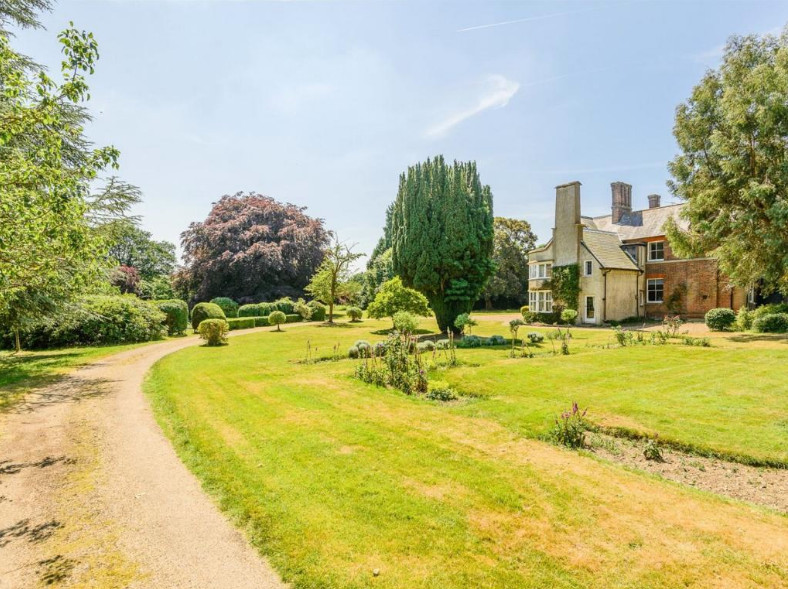
Voysey, Chalfont St. Gilles, photo on rightmove.co.uk
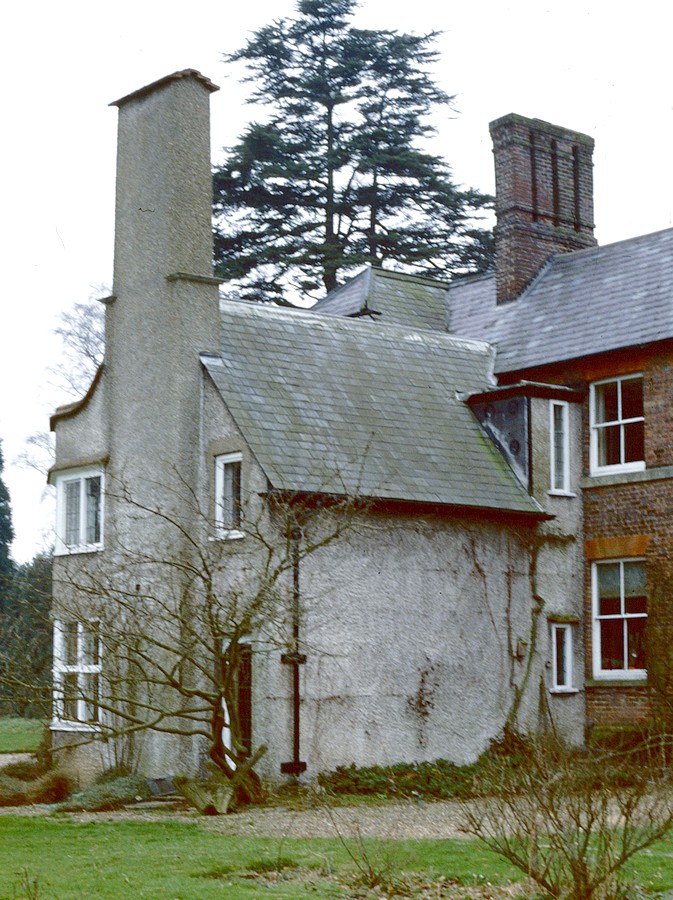
Roughwood Lane, Chalfont St Giles, photo courtesy of John Trotter
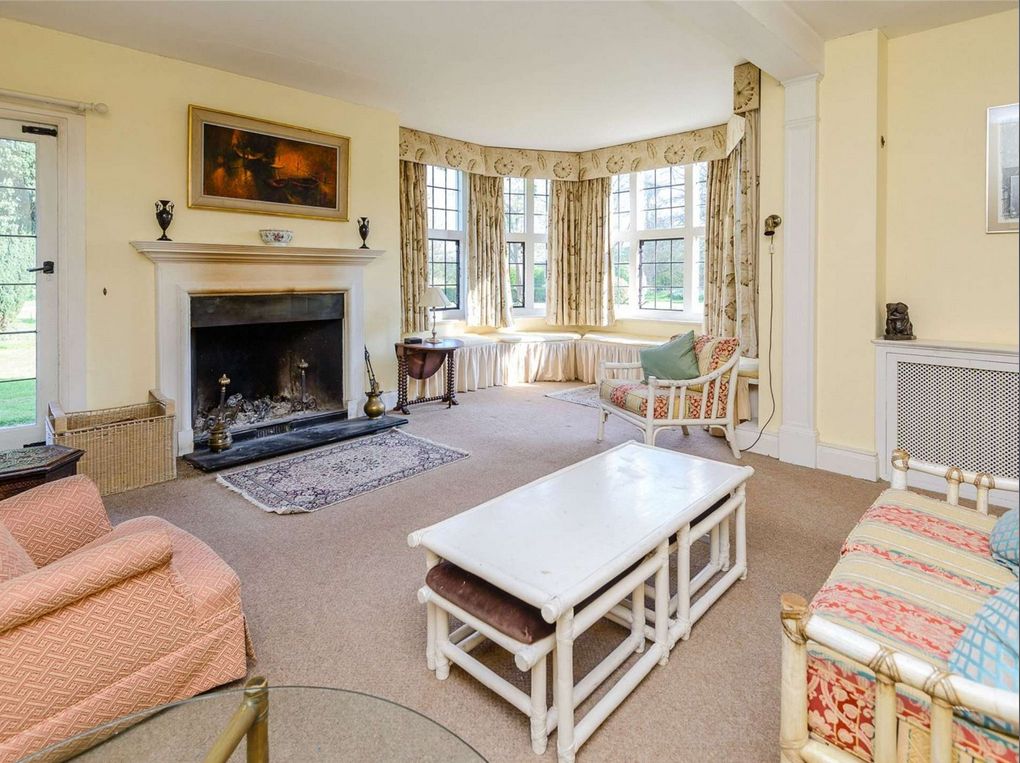
Chalfont St Giles,
New wing by Voysey,
Ground Floor
photo on savills.com
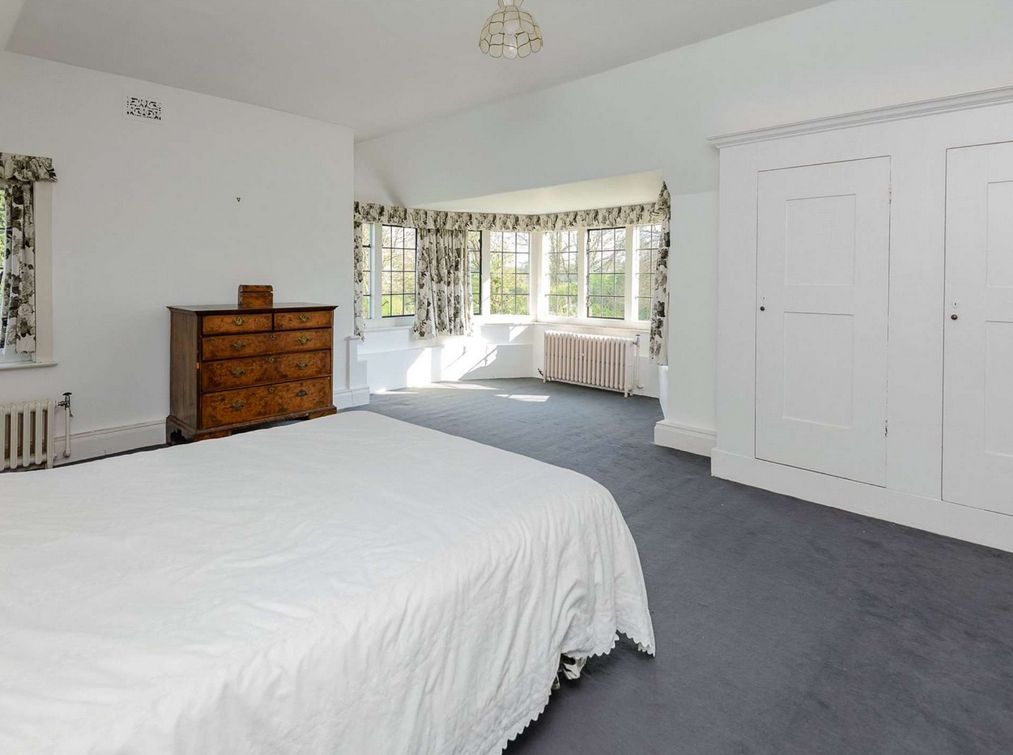
Chalfont
St Giles, New wing by Voysey, First Floor
photo on savills.com
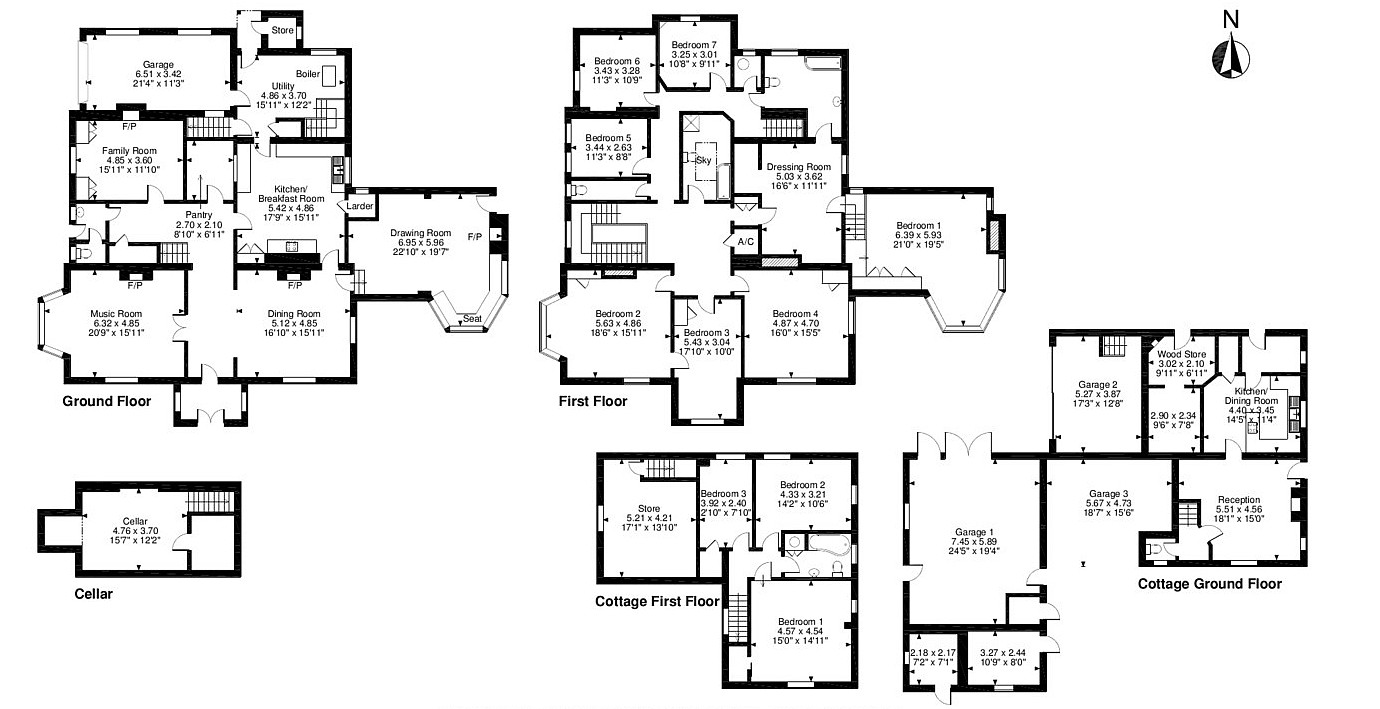
Voysey, 1902, Roughwood Lane, Chalfont St Giles, Buckinghamshire, New wing on the
right by Voysey
Plans on savills.com
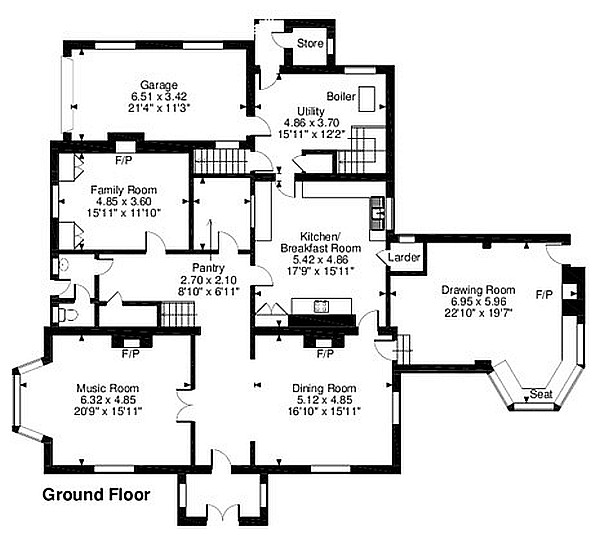
Roughwood Lane, Chalfont St Giles, Buckinghamshire
Ground Floor
New wing on the right
(Drawing Room) by Voysey
Plan on savills.com
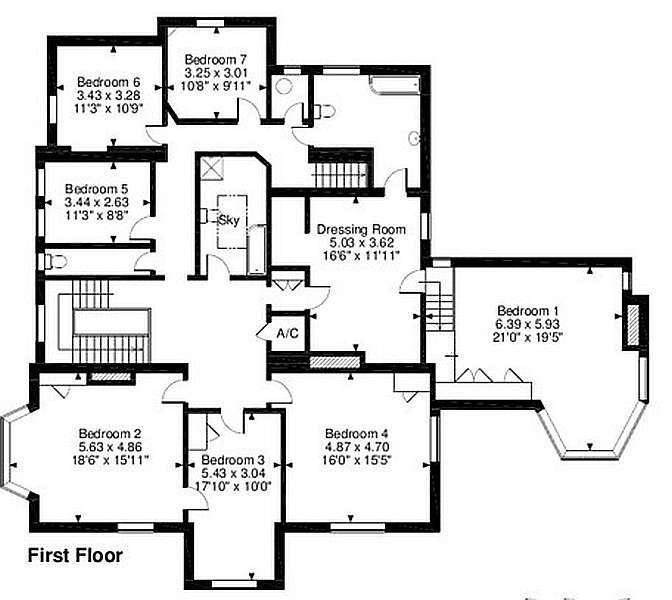
Roughwood Lane, Chalfont St Giles, Buckinghamshire
New wing on the right
(Bedroom 1) by Voysey
First Floor
Plan on savills.com
Source: Roughwood Farmhouse (savills.com) pdf