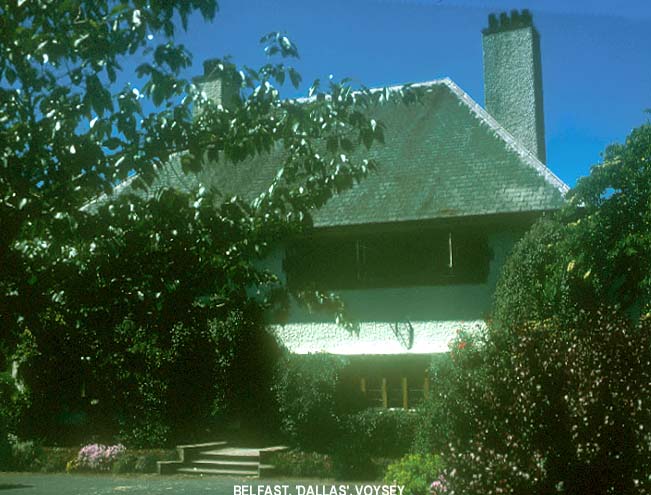
House in BELFAST
known as Voysey House or Dallas.
149 Malone Road, Belfast,
Northern Ireland.
1911
For Robert
Hetherington.
Executed substantially as shown on the design with the porch omitted.
The walls are roughcast
with tarred plinths,
the windows have stone dressings and iron casements and the
roof is of green slates.

Photo by architect_traveller on flickr
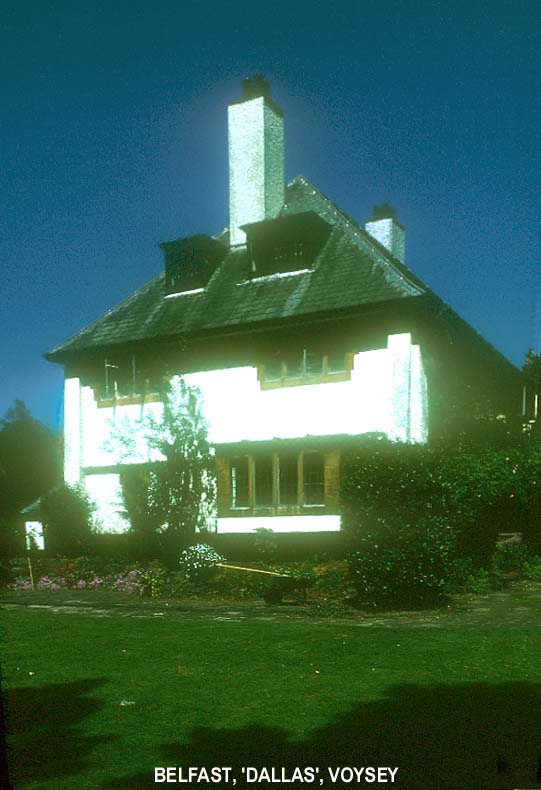
Photo by architect_traveller on flickr
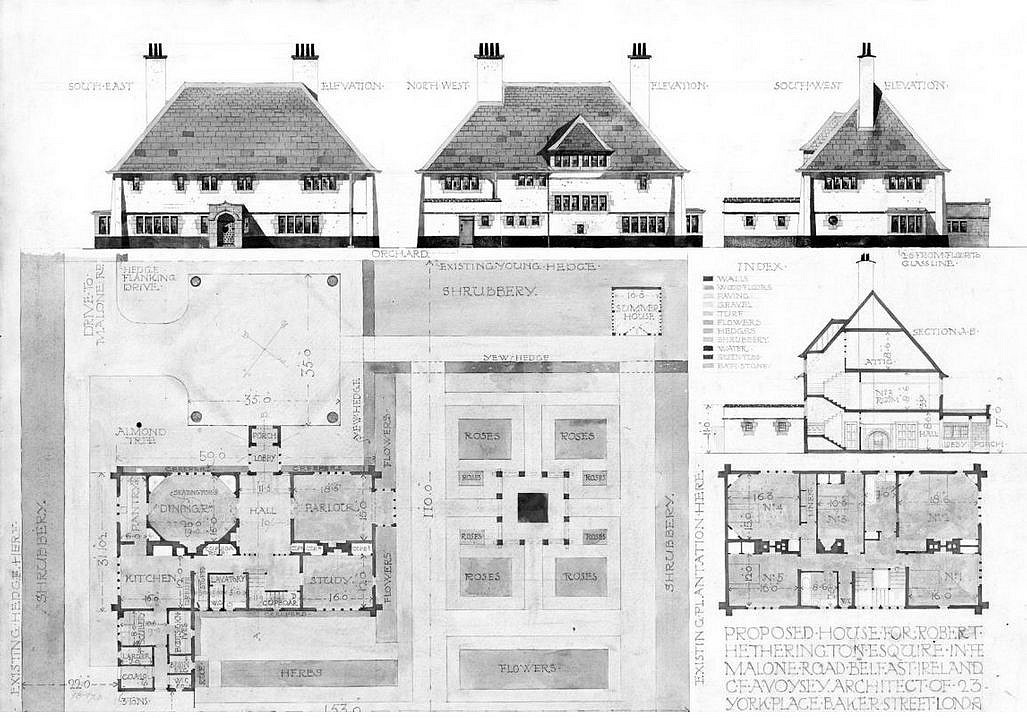
Link > RIBA Drawings Collection
Images courtesy of RIBA Drawings Collection.
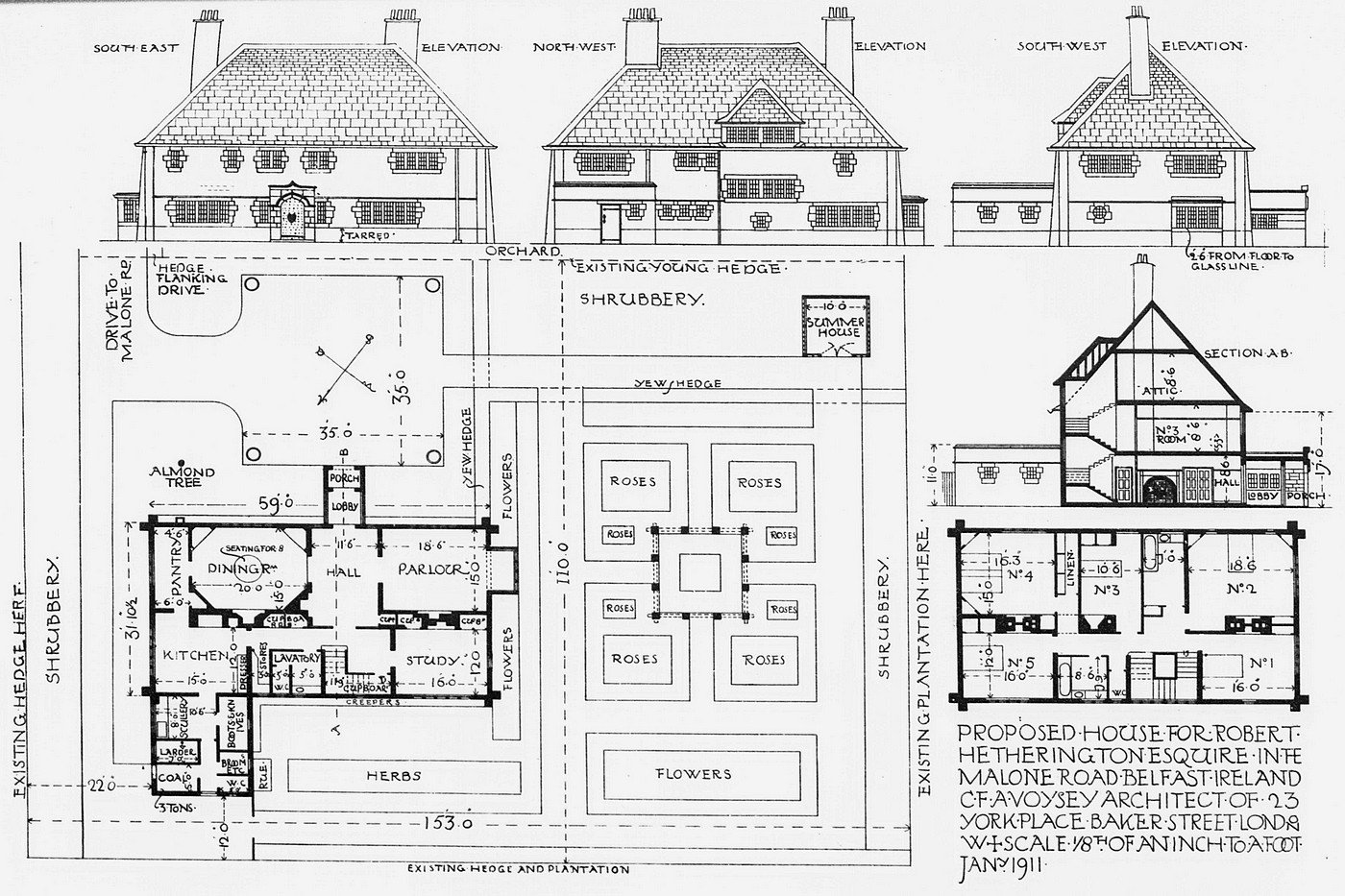
Drawings published in The British Architect, 8th November 1912.
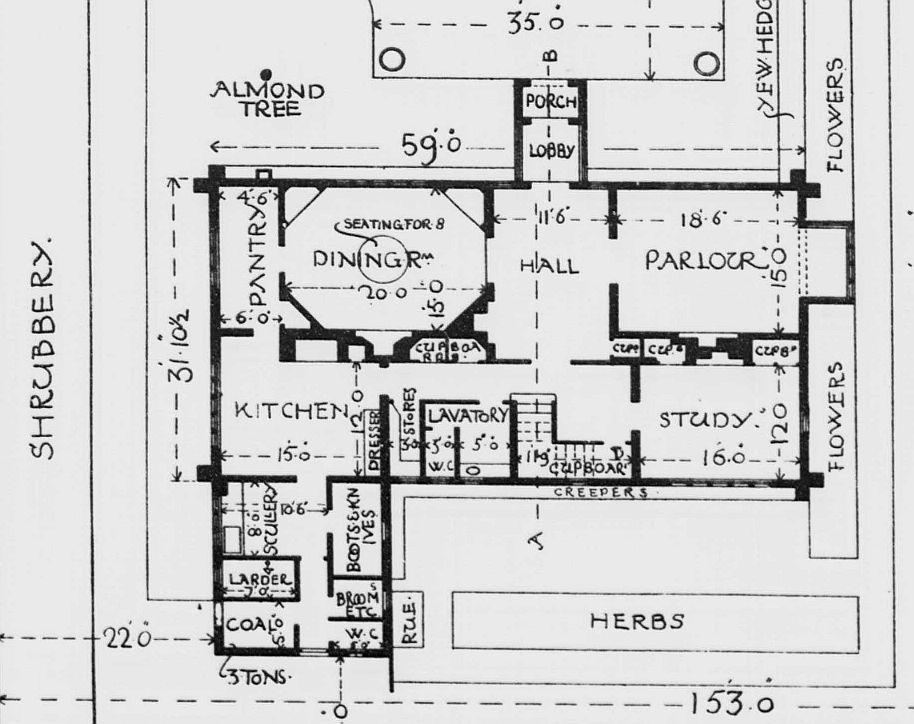
Ground plan published in The British Architect, 8th November 1912.
Link > RIBA Drawings Collection
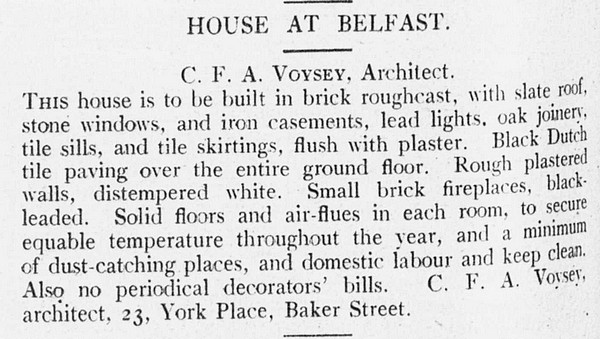
Text published in The British Architect, 8th November 1912, p.316.
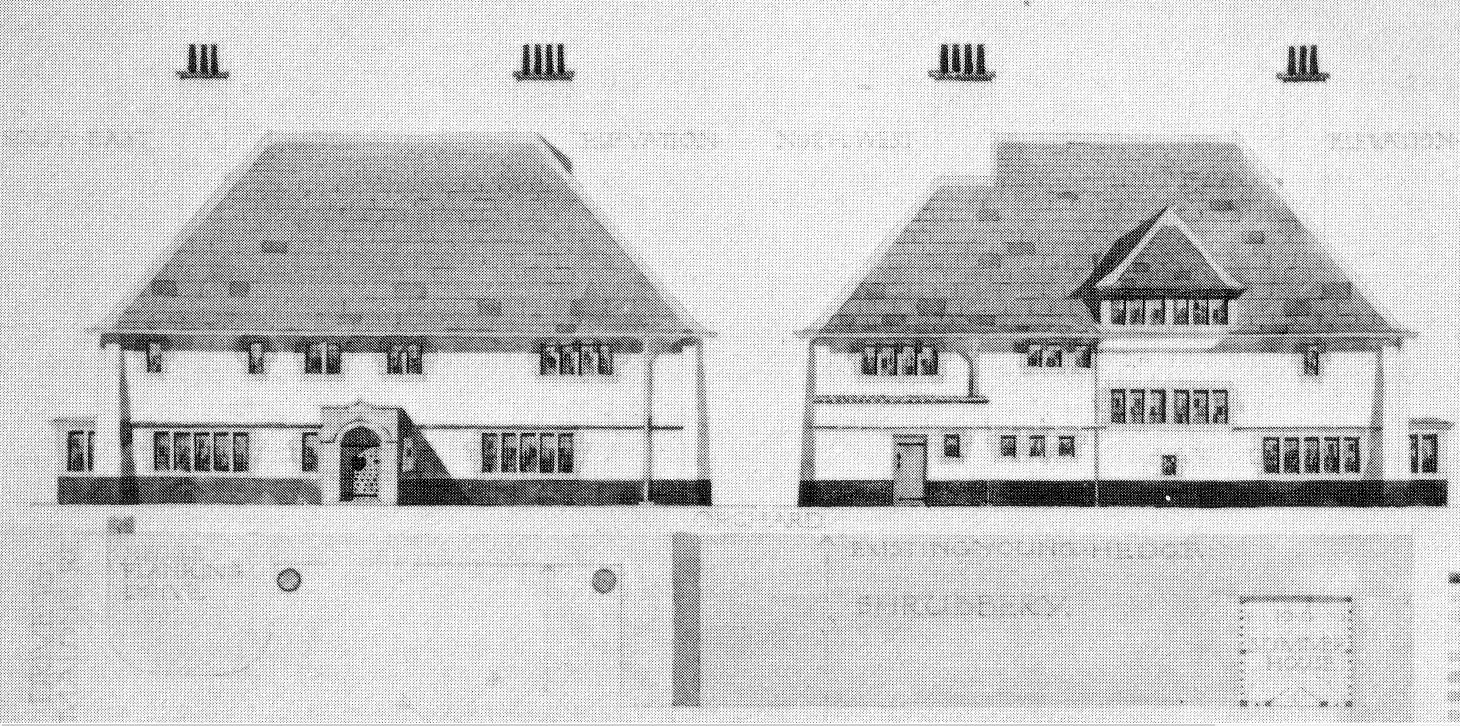
Published in Duncan Simpson, C.F.A.
VOYSEY
an architect of individuality,
p. 128
and published in Wendy
Hitchmough, CFA VOYSEY, London 1995, p. 207.
Photographs and Drawings Courtesy of The Royal Institute
of British Architects.
Photographs, drawings, perspectives and other design
patterns
at the Royal Institut of British Architects Drawings and
Photographs Collection.
Images can be purchased.
The RIBA can supply you with conventional photographic or
digital copies
of any of the images featured in
RIBApix.
Link > RIBApix: Design for house known as Voysey House or Dallas
Link > RIBA Drawings Collection: all Voysey Images
Link > www.voyseysociety.org
Link > Dictionary of Irish Architects, 1720-1940
A two-storey house in abstract vernacular style with massive green-slate roof and plain roughcast walls. Flat-roofed porch to front elevation and small flat-roofed service wing at rear.
"This house is to be built in brick roughcast, with slate roof, stone windows, and iron casements, lead lights, oak joinery, tile sills, and tile skirtings, flush with plaster. Black Dutch tile paving over the entire ground floor. Rough plastered walls, distempered white. Small brick fireplaces, black-leaded. Solid floors and air-flues in each room, to secure equable temperature throughout the year, and a minimum of dust-catching places, and domestic labour and keep clean. Also no periodical decorators' bills." – from The British architect, 8th November 1912, p.316, probably in Voysey's own words.
Building
News 102, 5 Apr 1912, xii; Hugh Dixon,
An Introduction to Ulster Architecture (UAHS, 1975), 77(illus.); Paul
Larmour, The Architectural Heritage of Malone & Stranmillis (UAHS,
1991), 110,133(illus.); Paul
Harron, Architects of Ulster: Young & Mackenzie, a transformational
provincial practice 1850-1960 (Ulster Architectural Heritage Society, 2016),
333.
Ground plan,
elevations and section in Victoria & Albert Museum; Joanna Symonds, Catalogue
of the Drawings Collection of the Royal Institute of British Architects: C.F.A.
Voysey (1976), 19, no. 14 ; IB 53, 19 Aug 1911, 562; Building
News 102, 5 Apr 1912, xii; Hugh Dixon, An Introduction to Ulster
Architecture (UAHS, 1975), 77(illus.); Paul Larmour, The Architectural
Heritage of Malone & Stranmillis (UAHS, 1991), 110,133(illus.)
References:
The British Architect, LXXVIII, 1912, pp. 316 & 318.
C. E. B. Brett, Buildings of Belfast 1700-1914, 1967, pp. 61-62.
Duncan Simpson, C. F. A. Voysey an architect of individuality, p. 128, fig. 64.
Wendy Hitchmough, CFA VOYSEY, London 1995, p. 207.
> Return to Voysey Home page <
http://www.besucherzaehler-homepage.de